Coastal Kitchen with Dark Wood Cabinets Ideas
Refine by:
Budget
Sort by:Popular Today
61 - 80 of 480 photos
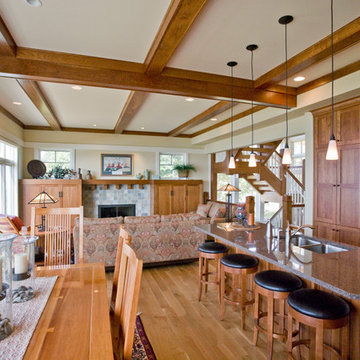
Open concept kitchen - coastal l-shaped light wood floor open concept kitchen idea in Grand Rapids with a double-bowl sink, flat-panel cabinets, dark wood cabinets, granite countertops, beige backsplash, terra-cotta backsplash, stainless steel appliances and an island
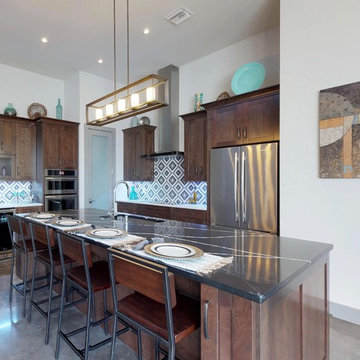
Eat-in kitchen - large coastal l-shaped concrete floor and black floor eat-in kitchen idea in Miami with a single-bowl sink, shaker cabinets, quartz countertops, gray backsplash, cement tile backsplash, stainless steel appliances, an island, black countertops and dark wood cabinets
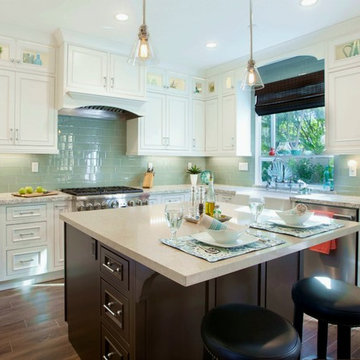
Simple but elegant features with dark wood accents and light colored granite countertops
Inspiration for a mid-sized coastal medium tone wood floor kitchen remodel in Los Angeles with an island, shaker cabinets, dark wood cabinets, green backsplash, ceramic backsplash, stainless steel appliances, a farmhouse sink and granite countertops
Inspiration for a mid-sized coastal medium tone wood floor kitchen remodel in Los Angeles with an island, shaker cabinets, dark wood cabinets, green backsplash, ceramic backsplash, stainless steel appliances, a farmhouse sink and granite countertops
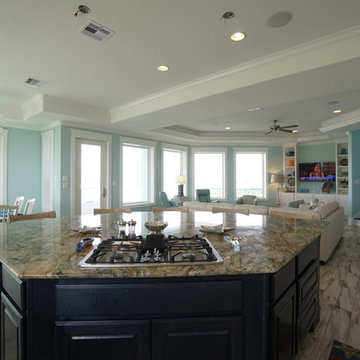
Open concept kitchen - large coastal l-shaped porcelain tile open concept kitchen idea in Houston with an undermount sink, granite countertops, stainless steel appliances, an island, raised-panel cabinets, dark wood cabinets, multicolored backsplash and mosaic tile backsplash
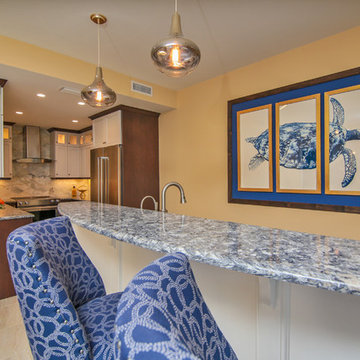
Two tone cabinets are used to add visual interest to a compact space. The backsplash is imported marble tile.
Open concept kitchen - small coastal u-shaped porcelain tile open concept kitchen idea in Miami with an undermount sink, recessed-panel cabinets, dark wood cabinets, quartz countertops, gray backsplash, stone tile backsplash, stainless steel appliances and an island
Open concept kitchen - small coastal u-shaped porcelain tile open concept kitchen idea in Miami with an undermount sink, recessed-panel cabinets, dark wood cabinets, quartz countertops, gray backsplash, stone tile backsplash, stainless steel appliances and an island
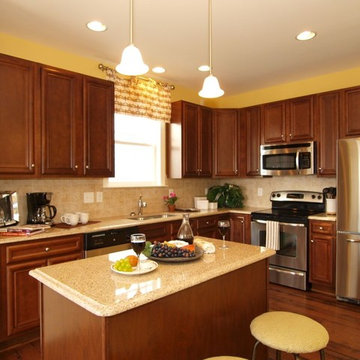
Beach style dark wood floor kitchen photo in Other with dark wood cabinets, granite countertops, beige backsplash, stainless steel appliances and an island
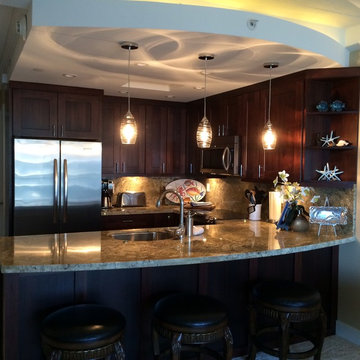
Open concept kitchen - mid-sized coastal u-shaped ceramic tile open concept kitchen idea in Hawaii with an undermount sink, shaker cabinets, dark wood cabinets, granite countertops, beige backsplash and stainless steel appliances
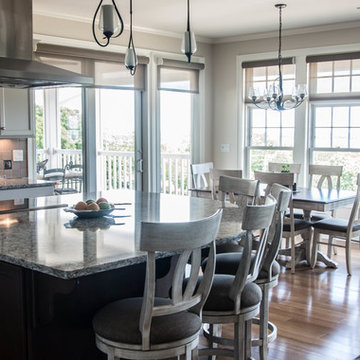
64 Degrees Photography
Example of a mid-sized beach style single-wall light wood floor and beige floor enclosed kitchen design in Providence with a triple-bowl sink, recessed-panel cabinets, dark wood cabinets, granite countertops, beige backsplash, porcelain backsplash, paneled appliances and an island
Example of a mid-sized beach style single-wall light wood floor and beige floor enclosed kitchen design in Providence with a triple-bowl sink, recessed-panel cabinets, dark wood cabinets, granite countertops, beige backsplash, porcelain backsplash, paneled appliances and an island
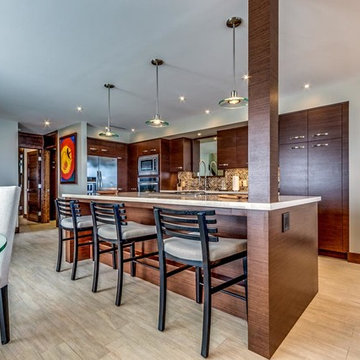
Open concept living / kitchen / dining; contemporary kitchen with stainless steel appliances, full-overlay, flat panel door style
Inspiration for a mid-sized coastal l-shaped eat-in kitchen remodel in Hawaii with flat-panel cabinets, dark wood cabinets, brown backsplash, stainless steel appliances and an island
Inspiration for a mid-sized coastal l-shaped eat-in kitchen remodel in Hawaii with flat-panel cabinets, dark wood cabinets, brown backsplash, stainless steel appliances and an island
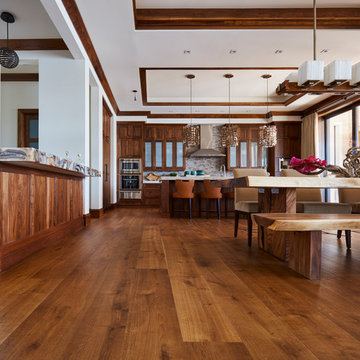
Eat-in kitchen - large coastal u-shaped medium tone wood floor and brown floor eat-in kitchen idea in Other with an undermount sink, shaker cabinets, dark wood cabinets, marble countertops, stainless steel appliances and an island
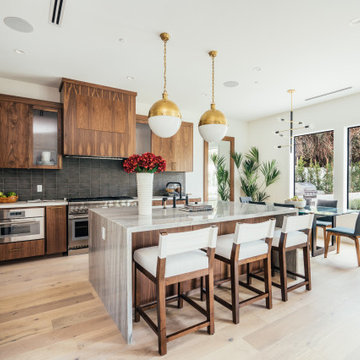
Inspiration for a coastal l-shaped light wood floor and beige floor kitchen remodel in Los Angeles with a farmhouse sink, flat-panel cabinets, dark wood cabinets, gray backsplash, stainless steel appliances, an island and gray countertops
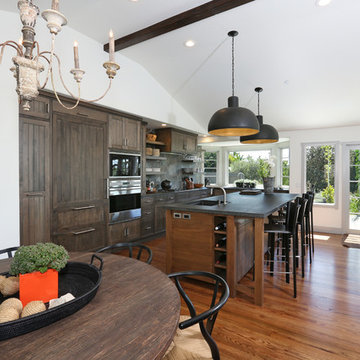
Vincent Ivicevic
Example of a beach style medium tone wood floor kitchen design in Orange County with an undermount sink, flat-panel cabinets, dark wood cabinets, stone tile backsplash and stainless steel appliances
Example of a beach style medium tone wood floor kitchen design in Orange County with an undermount sink, flat-panel cabinets, dark wood cabinets, stone tile backsplash and stainless steel appliances
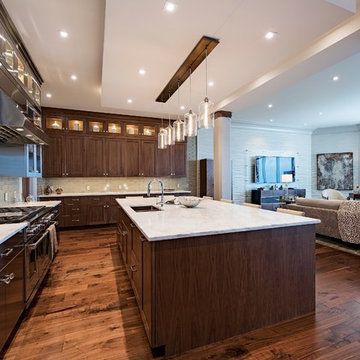
Large beach style galley dark wood floor and brown floor eat-in kitchen photo in Other with an undermount sink, flat-panel cabinets, dark wood cabinets, marble countertops, white countertops, gray backsplash, mosaic tile backsplash, stainless steel appliances and an island
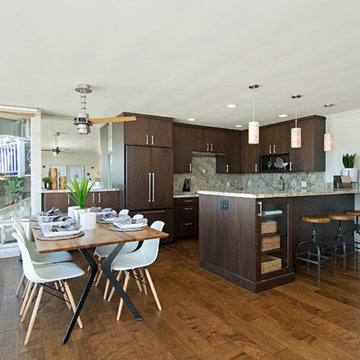
The dark wood in the kitchen anchors the contrast of the bright neutrals and the Pacific Ocean. The eat-in countertop and built-in bar create a relaxed feel while the formality of a family dinner is kept through the large dining table.
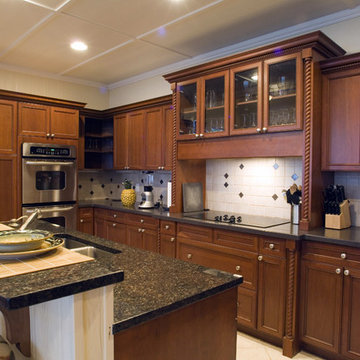
Imagine relaxing on one of two long verandas that define the front and back of this elegant yet easygoing Southern-style home. Ideal for a country getaway or seaside retreat, the exterior features custom columns, easy-care lap siding, an abundance of windows and porches and a metal roof.
One step inside, and it’s easy to see that Sunbreaker’s appeal doesn’t stop at the curb. Inside, a central main living space with a raised ceiling is open to the kitchen and upstairs balcony. Three sets of oversized French doors lead out onto a picturesque large porch. The triple French doors give the illusion of a wall of windows and take full advantage of views of the surrounding countryside or watery wonders.
A central kitchen and dining area are located in the center of the home flanked by two identical wings. The upscale kitchen has granite countertops, classic dark wood cabinetry a two-tiered island and an overhead lounge/loft. Mirror images of each other, the wings contain two suites with bedroom, bath and private balcony. Upstairs, a common lounge unites two bunkrooms. Symmetry has never been so beautiful.
Imagine relaxing on one of two long verandas that define the front and back of this elegant yet easygoing Southern-style home. Ideal for a country getaway or seaside retreat, the exterior features custom columns, easy-care lap siding, an abundance of windows and porches and a metal roof.
One step inside, and it’s easy to see that Sunbreaker’s appeal doesn’t stop at the curb. Inside, a central main living space with a raised ceiling is open to the kitchen and upstairs balcony. Three sets of oversized French doors lead out onto a picturesque large porch. The triple French doors give the illusion of a wall of windows and take full advantage of views of the surrounding countryside or watery wonders.
A central kitchen and dining area are located in the center of the home flanked by two identical wings. The upscale kitchen has granite countertops, classic dark wood cabinetry a two-tiered island and an overhead lounge/loft. Mirror images of each other, the wings contain two suites with bedroom, bath and private balcony. Upstairs, a common lounge unites two bunkrooms. Symmetry has never been so beautiful.
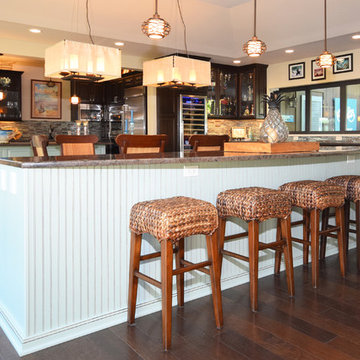
Sarasota, FL
Photos by Sally Ullman
Inspiration for a coastal l-shaped dark wood floor kitchen remodel in Tampa with raised-panel cabinets, dark wood cabinets, matchstick tile backsplash, stainless steel appliances, a peninsula and granite countertops
Inspiration for a coastal l-shaped dark wood floor kitchen remodel in Tampa with raised-panel cabinets, dark wood cabinets, matchstick tile backsplash, stainless steel appliances, a peninsula and granite countertops
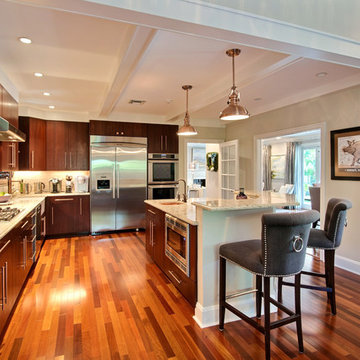
Kitchen - mid-sized coastal medium tone wood floor and brown floor kitchen idea in Miami with a single-bowl sink, flat-panel cabinets, dark wood cabinets, marble countertops, multicolored backsplash, mosaic tile backsplash, stainless steel appliances, an island and multicolored countertops
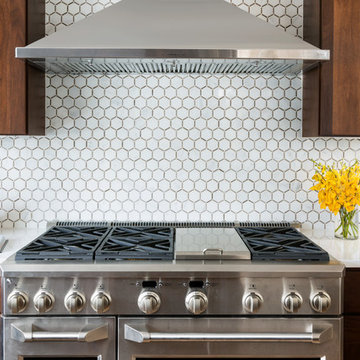
Christine Gatti
Example of a beach style light wood floor kitchen design in Baltimore with an undermount sink, flat-panel cabinets, dark wood cabinets, quartz countertops, white backsplash, ceramic backsplash, stainless steel appliances and an island
Example of a beach style light wood floor kitchen design in Baltimore with an undermount sink, flat-panel cabinets, dark wood cabinets, quartz countertops, white backsplash, ceramic backsplash, stainless steel appliances and an island
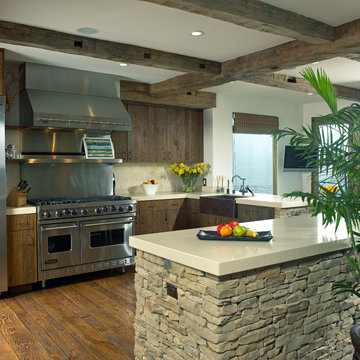
Oceanfront home designed by Burdge and Associates Architects in Malibu, CA.
Inspiration for a large coastal u-shaped dark wood floor and brown floor open concept kitchen remodel in Los Angeles with a farmhouse sink, flat-panel cabinets, dark wood cabinets, granite countertops, beige backsplash, stone tile backsplash, stainless steel appliances, no island and beige countertops
Inspiration for a large coastal u-shaped dark wood floor and brown floor open concept kitchen remodel in Los Angeles with a farmhouse sink, flat-panel cabinets, dark wood cabinets, granite countertops, beige backsplash, stone tile backsplash, stainless steel appliances, no island and beige countertops
Coastal Kitchen with Dark Wood Cabinets Ideas
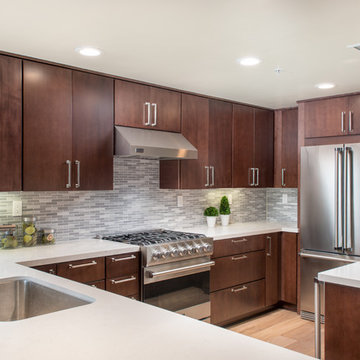
Scott Basile
Example of a mid-sized beach style u-shaped open concept kitchen design in San Diego with flat-panel cabinets, dark wood cabinets, multicolored backsplash, glass tile backsplash and stainless steel appliances
Example of a mid-sized beach style u-shaped open concept kitchen design in San Diego with flat-panel cabinets, dark wood cabinets, multicolored backsplash, glass tile backsplash and stainless steel appliances
4





