Coastal Kitchen with Dark Wood Cabinets Ideas
Refine by:
Budget
Sort by:Popular Today
121 - 140 of 480 photos
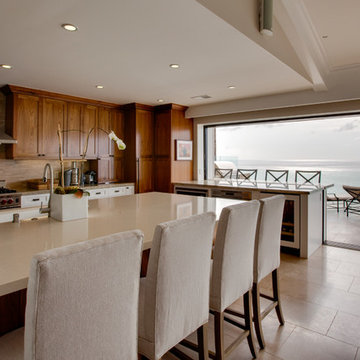
Inspiration for a huge coastal eat-in kitchen remodel in Los Angeles with dark wood cabinets and an island
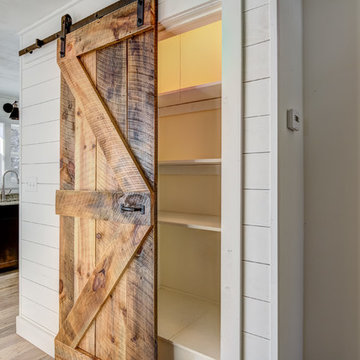
SpinVision and/or Anne Peterson
Eat-in kitchen - coastal l-shaped light wood floor and multicolored floor eat-in kitchen idea in Minneapolis with an undermount sink, shaker cabinets, dark wood cabinets and granite countertops
Eat-in kitchen - coastal l-shaped light wood floor and multicolored floor eat-in kitchen idea in Minneapolis with an undermount sink, shaker cabinets, dark wood cabinets and granite countertops
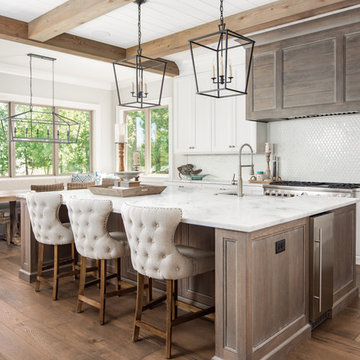
Inspiration for a coastal galley dark wood floor and brown floor eat-in kitchen remodel in Charlotte with an undermount sink, recessed-panel cabinets, dark wood cabinets, white backsplash, mosaic tile backsplash, stainless steel appliances and an island
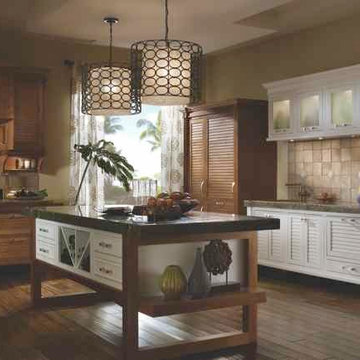
Check out the original lights over the kitchen table! It really brings in all the colors to the kitchen.
Enclosed kitchen - large coastal l-shaped medium tone wood floor and brown floor enclosed kitchen idea in Cincinnati with an island, an undermount sink, louvered cabinets, dark wood cabinets, granite countertops, beige backsplash, stone tile backsplash and stainless steel appliances
Enclosed kitchen - large coastal l-shaped medium tone wood floor and brown floor enclosed kitchen idea in Cincinnati with an island, an undermount sink, louvered cabinets, dark wood cabinets, granite countertops, beige backsplash, stone tile backsplash and stainless steel appliances
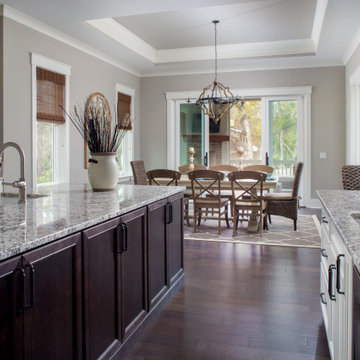
Cabinetry by Kith Kitchens in Alabaster & Charcoal
Decorative Hardware by Hardware Resources
Large beach style l-shaped medium tone wood floor and brown floor open concept kitchen photo in Other with a farmhouse sink, recessed-panel cabinets, dark wood cabinets, granite countertops, beige backsplash, ceramic backsplash, stainless steel appliances, two islands and gray countertops
Large beach style l-shaped medium tone wood floor and brown floor open concept kitchen photo in Other with a farmhouse sink, recessed-panel cabinets, dark wood cabinets, granite countertops, beige backsplash, ceramic backsplash, stainless steel appliances, two islands and gray countertops
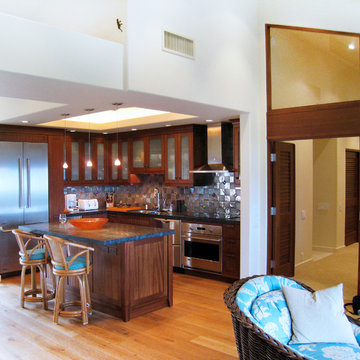
Open concept kitchen - mid-sized coastal l-shaped light wood floor and beige floor open concept kitchen idea in Hawaii with an undermount sink, shaker cabinets, dark wood cabinets, quartzite countertops, gray backsplash, metal backsplash, stainless steel appliances, an island and black countertops
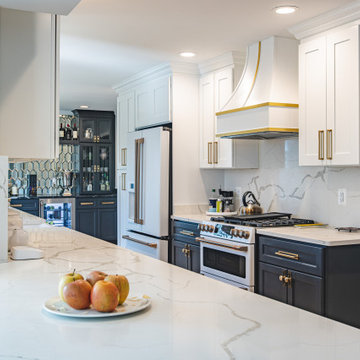
Transitional kitchen was created by isaac and his team
Large beach style galley light wood floor and beige floor eat-in kitchen photo in DC Metro with a farmhouse sink, recessed-panel cabinets, dark wood cabinets, quartz countertops, white backsplash, quartz backsplash, white appliances, a peninsula and white countertops
Large beach style galley light wood floor and beige floor eat-in kitchen photo in DC Metro with a farmhouse sink, recessed-panel cabinets, dark wood cabinets, quartz countertops, white backsplash, quartz backsplash, white appliances, a peninsula and white countertops
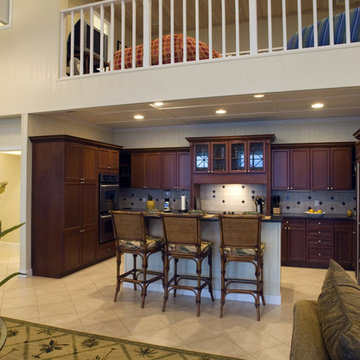
Imagine relaxing on one of two long verandas that define the front and back of this elegant yet easygoing Southern-style home. Ideal for a country getaway or seaside retreat, the exterior features custom columns, easy-care lap siding, an abundance of windows and porches and a metal roof.
One step inside, and it’s easy to see that Sunbreaker’s appeal doesn’t stop at the curb. Inside, a central main living space with a raised ceiling is open to the kitchen and upstairs balcony. Three sets of oversized French doors lead out onto a picturesque large porch. The triple French doors give the illusion of a wall of windows and take full advantage of views of the surrounding countryside or watery wonders.
A central kitchen and dining area are located in the center of the home flanked by two identical wings. The upscale kitchen has granite countertops, classic dark wood cabinetry a two-tiered island and an overhead lounge/loft. Mirror images of each other, the wings contain two suites with bedroom, bath and private balcony. Upstairs, a common lounge unites two bunkrooms. Symmetry has never been so beautiful.
Imagine relaxing on one of two long verandas that define the front and back of this elegant yet easygoing Southern-style home. Ideal for a country getaway or seaside retreat, the exterior features custom columns, easy-care lap siding, an abundance of windows and porches and a metal roof.
One step inside, and it’s easy to see that Sunbreaker’s appeal doesn’t stop at the curb. Inside, a central main living space with a raised ceiling is open to the kitchen and upstairs balcony. Three sets of oversized French doors lead out onto a picturesque large porch. The triple French doors give the illusion of a wall of windows and take full advantage of views of the surrounding countryside or watery wonders.
A central kitchen and dining area are located in the center of the home flanked by two identical wings. The upscale kitchen has granite countertops, classic dark wood cabinetry a two-tiered island and an overhead lounge/loft. Mirror images of each other, the wings contain two suites with bedroom, bath and private balcony. Upstairs, a common lounge unites two bunkrooms. Symmetry has never been so beautiful.
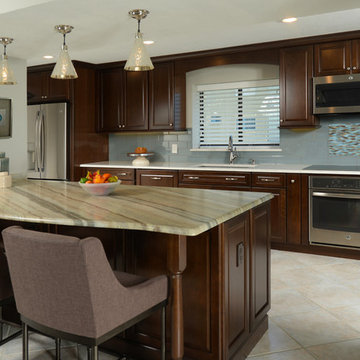
Eat-in kitchen - large coastal l-shaped white floor eat-in kitchen idea in Orlando with an undermount sink, raised-panel cabinets, dark wood cabinets, stainless steel appliances and a peninsula
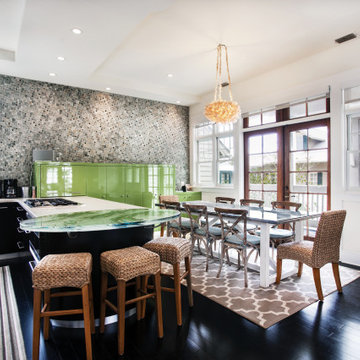
Expansive open concept kitchen with recessed lighting, tile wall, French doors, custom glass counter insert
Eat-in kitchen - huge coastal dark wood floor and brown floor eat-in kitchen idea in Miami with a drop-in sink, shaker cabinets, dark wood cabinets, quartz countertops, stainless steel appliances, an island and white countertops
Eat-in kitchen - huge coastal dark wood floor and brown floor eat-in kitchen idea in Miami with a drop-in sink, shaker cabinets, dark wood cabinets, quartz countertops, stainless steel appliances, an island and white countertops
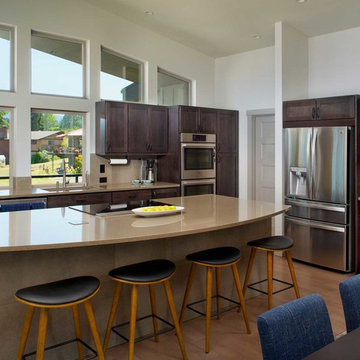
With a down draft in place of a hood and an owner's entry pantry tucked away behind closed doors, this bright and modern kitchen stays clutter free.
Inspiration for a coastal l-shaped medium tone wood floor and brown floor eat-in kitchen remodel in Seattle with an undermount sink, recessed-panel cabinets, dark wood cabinets, quartz countertops, brown backsplash, stone tile backsplash, stainless steel appliances, an island and brown countertops
Inspiration for a coastal l-shaped medium tone wood floor and brown floor eat-in kitchen remodel in Seattle with an undermount sink, recessed-panel cabinets, dark wood cabinets, quartz countertops, brown backsplash, stone tile backsplash, stainless steel appliances, an island and brown countertops
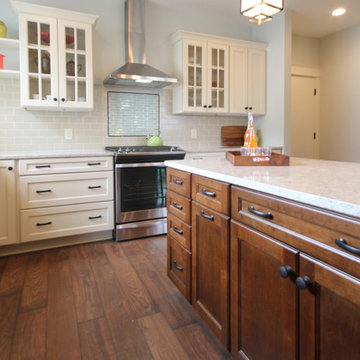
The island was designed in Mid Continent Cabinetry Adams in a briarwood finish with a black glaze. The pullout trash cabinet allows for easy access for waste and recycled items.
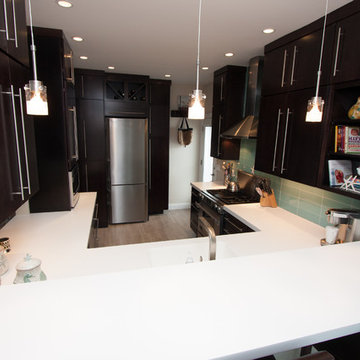
Selena Lopez
Kitchen pantry - small coastal u-shaped porcelain tile kitchen pantry idea in New York with an integrated sink, flat-panel cabinets, dark wood cabinets, solid surface countertops, blue backsplash, glass tile backsplash, stainless steel appliances and no island
Kitchen pantry - small coastal u-shaped porcelain tile kitchen pantry idea in New York with an integrated sink, flat-panel cabinets, dark wood cabinets, solid surface countertops, blue backsplash, glass tile backsplash, stainless steel appliances and no island
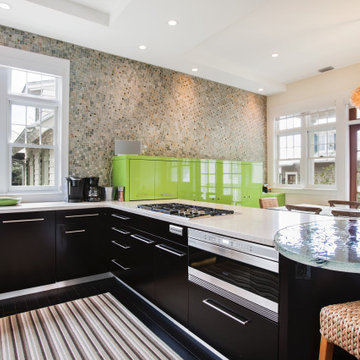
Expansive open concept kitchen with recessed lighting, tile wall, French doors, and custom glass counter insert
Example of a huge beach style dark wood floor and brown floor eat-in kitchen design in Miami with a drop-in sink, shaker cabinets, dark wood cabinets, quartz countertops, stainless steel appliances, an island and white countertops
Example of a huge beach style dark wood floor and brown floor eat-in kitchen design in Miami with a drop-in sink, shaker cabinets, dark wood cabinets, quartz countertops, stainless steel appliances, an island and white countertops
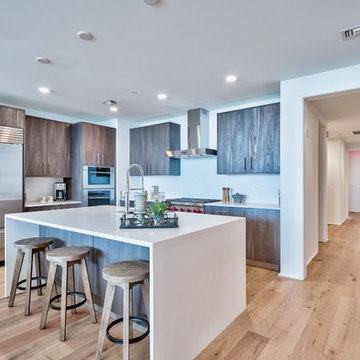
Tim Kramer Photography
Inspiration for a large coastal u-shaped light wood floor and beige floor eat-in kitchen remodel in Miami with an undermount sink, flat-panel cabinets, dark wood cabinets, quartzite countertops, white backsplash, stone slab backsplash, stainless steel appliances, an island and white countertops
Inspiration for a large coastal u-shaped light wood floor and beige floor eat-in kitchen remodel in Miami with an undermount sink, flat-panel cabinets, dark wood cabinets, quartzite countertops, white backsplash, stone slab backsplash, stainless steel appliances, an island and white countertops
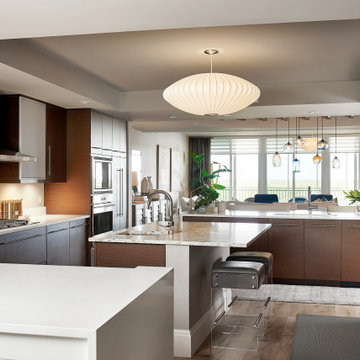
Inspiration for a coastal l-shaped light wood floor, brown floor and tray ceiling open concept kitchen remodel in Other with a double-bowl sink, beaded inset cabinets, dark wood cabinets, marble countertops, stainless steel appliances, two islands and white countertops
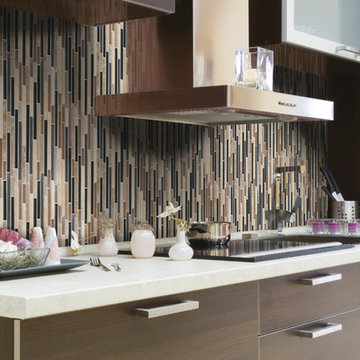
Iced Rocks by Florim USA
Kitchen - coastal kitchen idea in DC Metro with flat-panel cabinets, dark wood cabinets, laminate countertops, multicolored backsplash, mosaic tile backsplash and colored appliances
Kitchen - coastal kitchen idea in DC Metro with flat-panel cabinets, dark wood cabinets, laminate countertops, multicolored backsplash, mosaic tile backsplash and colored appliances
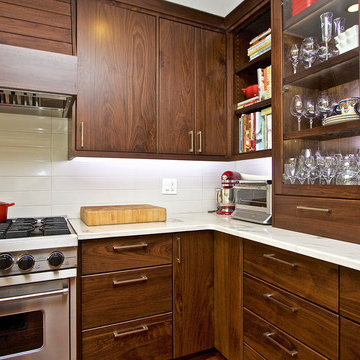
Mid-sized beach style l-shaped medium tone wood floor open concept kitchen photo in Charleston with a single-bowl sink, dark wood cabinets, quartzite countertops, gray backsplash, porcelain backsplash, stainless steel appliances and an island
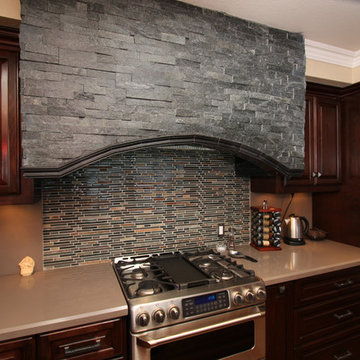
Silestone unsui
Inspiration for a mid-sized coastal u-shaped medium tone wood floor open concept kitchen remodel in Orange County with an undermount sink, raised-panel cabinets, dark wood cabinets, quartz countertops, multicolored backsplash, stainless steel appliances, matchstick tile backsplash and no island
Inspiration for a mid-sized coastal u-shaped medium tone wood floor open concept kitchen remodel in Orange County with an undermount sink, raised-panel cabinets, dark wood cabinets, quartz countertops, multicolored backsplash, stainless steel appliances, matchstick tile backsplash and no island
Coastal Kitchen with Dark Wood Cabinets Ideas
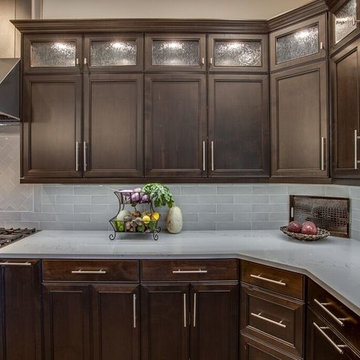
Travis Knoop
Inspiration for a large coastal u-shaped open concept kitchen remodel in Seattle with an undermount sink, recessed-panel cabinets, dark wood cabinets, marble countertops, stainless steel appliances and an island
Inspiration for a large coastal u-shaped open concept kitchen remodel in Seattle with an undermount sink, recessed-panel cabinets, dark wood cabinets, marble countertops, stainless steel appliances and an island
7





