Coastal Kitchen with Gray Backsplash Ideas
Refine by:
Budget
Sort by:Popular Today
121 - 140 of 3,866 photos
Item 1 of 4
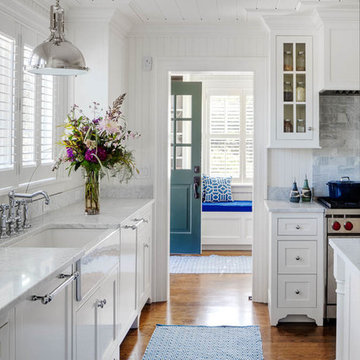
Eat-in kitchen - mid-sized coastal u-shaped medium tone wood floor and brown floor eat-in kitchen idea in Boston with a farmhouse sink, recessed-panel cabinets, white cabinets, marble countertops, gray backsplash, stone tile backsplash, paneled appliances and an island
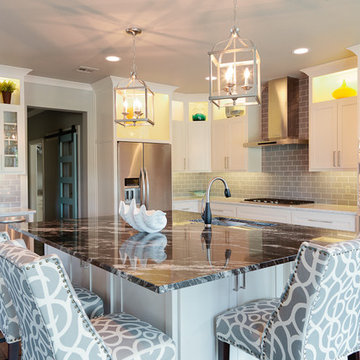
Cape Cod-style home in South Tulsa which rich use of color and light.
Builder: Homes by Mark Galbraith, LLC
Photo Cred: Michelle Soden
Inspiration for a mid-sized coastal u-shaped dark wood floor eat-in kitchen remodel in Other with an undermount sink, shaker cabinets, white cabinets, granite countertops, gray backsplash, glass tile backsplash, stainless steel appliances and an island
Inspiration for a mid-sized coastal u-shaped dark wood floor eat-in kitchen remodel in Other with an undermount sink, shaker cabinets, white cabinets, granite countertops, gray backsplash, glass tile backsplash, stainless steel appliances and an island
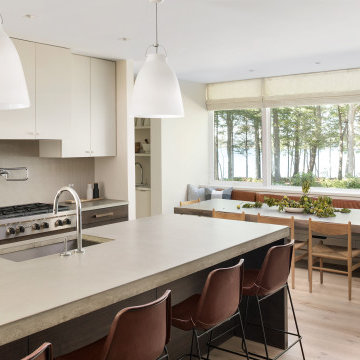
Inspiration for a coastal galley light wood floor and beige floor eat-in kitchen remodel in Portland Maine with an undermount sink, flat-panel cabinets, dark wood cabinets, gray backsplash, stainless steel appliances, an island and white countertops
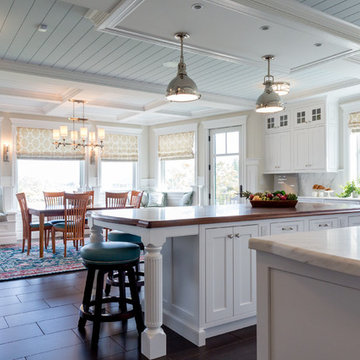
Karissa VanTassel Photography
Inspiration for a huge coastal galley porcelain tile eat-in kitchen remodel in New York with a farmhouse sink, beaded inset cabinets, white cabinets, quartzite countertops, gray backsplash, stone slab backsplash, stainless steel appliances and two islands
Inspiration for a huge coastal galley porcelain tile eat-in kitchen remodel in New York with a farmhouse sink, beaded inset cabinets, white cabinets, quartzite countertops, gray backsplash, stone slab backsplash, stainless steel appliances and two islands
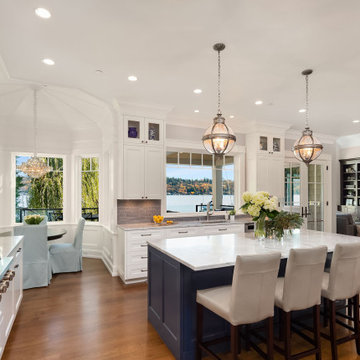
Custom kitchen with white cabinetry on the perimeter and Navy island. Dolomite Marble slab countertops - Luca de Luna, these were originally listed as a Quartzite and then changed to a Marble. Luckily, after much testing with red wine, lemon juice and vinegar on the slab sample, the client still loved it and decided to use it. Ann Sacks Herringbone mosaic accent at range with Cadenza Clay tile backsplash. Pendant lights shipped from London as the original ones were out of stock in the U. S.
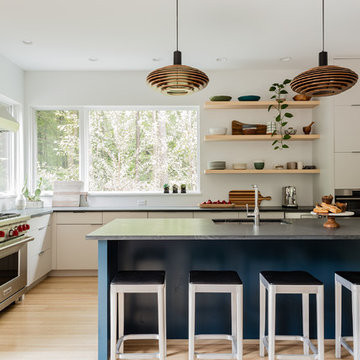
We gave this newly-built weekend home in New London, New Hampshire a colorful and contemporary interior style. The successful result of a partnership with Smart Architecture, Grace Hill Construction and Terri Wilcox Gardens, we translated the contemporary-style architecture into modern, yet comfortable interiors for a Massachusetts family. Creating a lake home designed for gatherings of extended family and friends that will produce wonderful memories for many years to come.
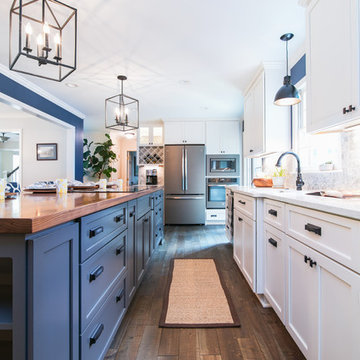
Krista Cox Studios
Mid-sized beach style galley dark wood floor and brown floor open concept kitchen photo in Other with a single-bowl sink, flat-panel cabinets, quartz countertops, gray backsplash, marble backsplash, stainless steel appliances, an island and gray countertops
Mid-sized beach style galley dark wood floor and brown floor open concept kitchen photo in Other with a single-bowl sink, flat-panel cabinets, quartz countertops, gray backsplash, marble backsplash, stainless steel appliances, an island and gray countertops
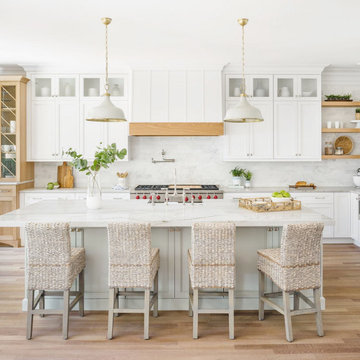
Our biggest remodel yet! We removed a wall & some windows to create this beautiful space at Lake Norman.
We also tried something new- using chemicals to bleach out the redness in the Brazilian Cherry floors.
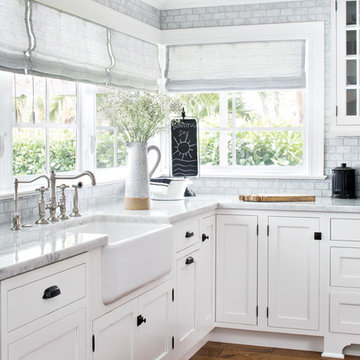
Jessica Glynn
Large beach style l-shaped medium tone wood floor and brown floor open concept kitchen photo in Miami with a farmhouse sink, white cabinets, marble countertops, gray backsplash, marble backsplash, paneled appliances, an island and shaker cabinets
Large beach style l-shaped medium tone wood floor and brown floor open concept kitchen photo in Miami with a farmhouse sink, white cabinets, marble countertops, gray backsplash, marble backsplash, paneled appliances, an island and shaker cabinets
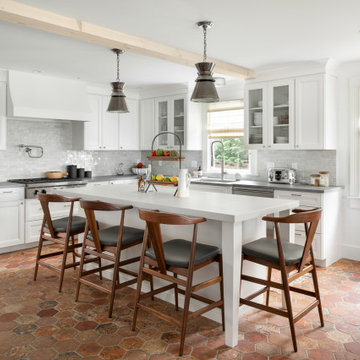
Kitchen - coastal l-shaped red floor kitchen idea in Providence with an undermount sink, recessed-panel cabinets, white cabinets, gray backsplash, stainless steel appliances, an island and gray countertops
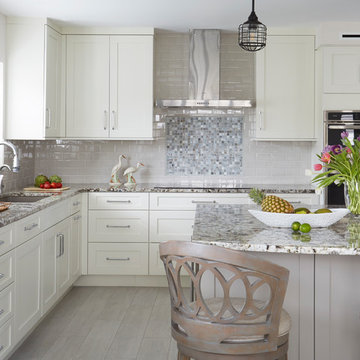
This Condo has been in the family since it was first built. And it was in desperate need of being renovated. The kitchen was isolated from the rest of the condo. The laundry space was an old pantry that was converted. We needed to open up the kitchen to living space to make the space feel larger. By changing the entrance to the first guest bedroom and turn in a den with a wonderful walk in owners closet.
Then we removed the old owners closet, adding that space to the guest bath to allow us to make the shower bigger. In addition giving the vanity more space.
The rest of the condo was updated. The master bath again was tight, but by removing walls and changing door swings we were able to make it functional and beautiful all that the same time.
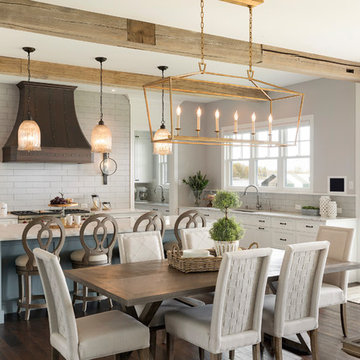
Eat-in kitchen - coastal dark wood floor and brown floor eat-in kitchen idea in Minneapolis with an undermount sink, shaker cabinets, white cabinets, gray backsplash, subway tile backsplash, stainless steel appliances, an island and gray countertops
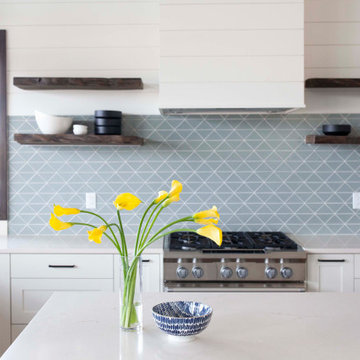
Make your kitchen range backslash pop by incorporating a cool gray triangle backsplash tile in an on-point pattern.
DESIGN
Legum Design
PHOTOS
three gems creative
Tile Shown: 4" Triangle in Driftwood
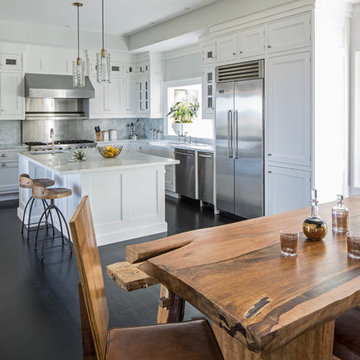
Open and inviting with professional appliances. Dinner parties are a breeze in this easy to use high end kitchen.
Photo by Marco Ricca
Inspiration for a huge coastal galley dark wood floor eat-in kitchen remodel in New York with a farmhouse sink, glass-front cabinets, white cabinets, marble countertops, gray backsplash, stone tile backsplash, stainless steel appliances and an island
Inspiration for a huge coastal galley dark wood floor eat-in kitchen remodel in New York with a farmhouse sink, glass-front cabinets, white cabinets, marble countertops, gray backsplash, stone tile backsplash, stainless steel appliances and an island
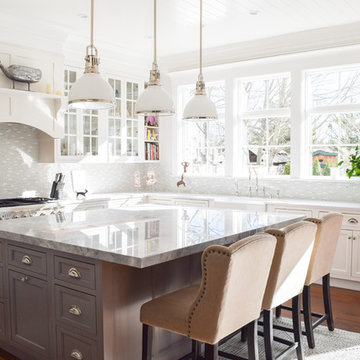
Inspiration for a coastal l-shaped medium tone wood floor and brown floor kitchen remodel in New York with a farmhouse sink, shaker cabinets, white cabinets, gray backsplash, an island and gray countertops
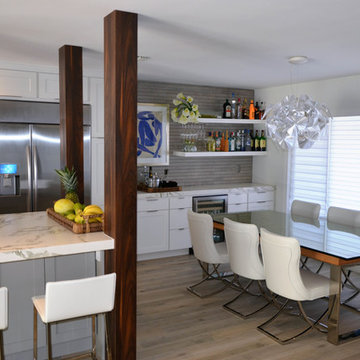
This waterfront home was transformed into a casual living space using Homecrest Cabinetry, Dekton counters and Porcelain tile. The new open floor plan accents the structural features of this South Florida home while providing function and ample space. Photo Credit: Julie Lehite
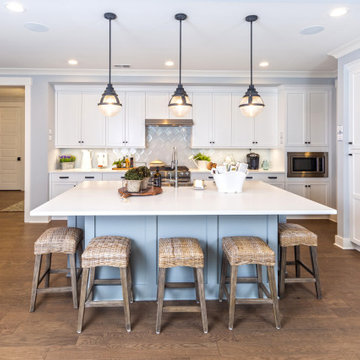
Inspiration for a coastal medium tone wood floor open concept kitchen remodel in Charlotte with shaker cabinets, white cabinets, gray backsplash, stainless steel appliances and white countertops
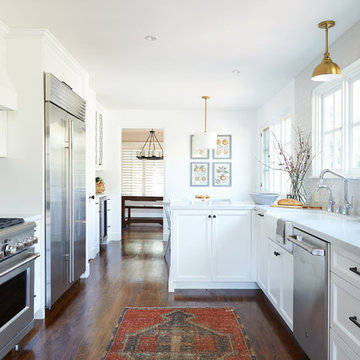
Samantha Goh Photography
Mid-sized beach style galley medium tone wood floor and brown floor eat-in kitchen photo in San Diego with an undermount sink, shaker cabinets, white cabinets, quartz countertops, gray backsplash, ceramic backsplash, stainless steel appliances, an island and white countertops
Mid-sized beach style galley medium tone wood floor and brown floor eat-in kitchen photo in San Diego with an undermount sink, shaker cabinets, white cabinets, quartz countertops, gray backsplash, ceramic backsplash, stainless steel appliances, an island and white countertops
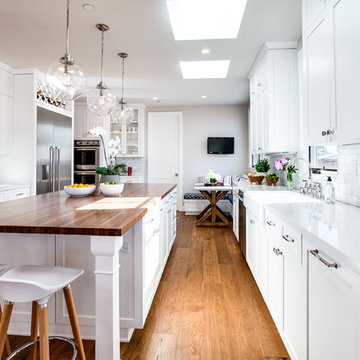
Example of a beach style u-shaped medium tone wood floor kitchen design in San Diego with a farmhouse sink, shaker cabinets, white cabinets, quartz countertops, gray backsplash, marble backsplash, stainless steel appliances, an island and white countertops
Coastal Kitchen with Gray Backsplash Ideas
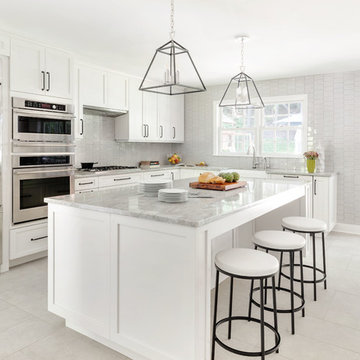
Kitchen - coastal l-shaped gray floor kitchen idea in New York with a farmhouse sink, shaker cabinets, white cabinets, marble countertops, gray backsplash, stainless steel appliances, an island and gray countertops
7





