Coastal Open Concept Kitchen Ideas
Refine by:
Budget
Sort by:Popular Today
161 - 180 of 8,999 photos
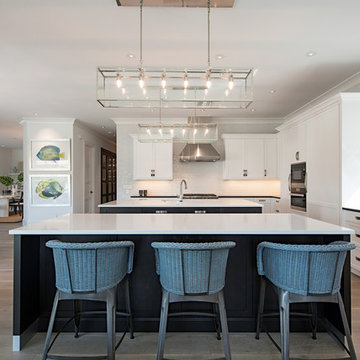
Open concept kitchen - large coastal medium tone wood floor open concept kitchen idea in Other with shaker cabinets, white cabinets, white backsplash, two islands and black countertops
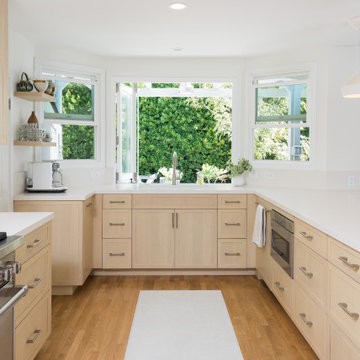
Inspiration for a coastal u-shaped light wood floor and exposed beam open concept kitchen remodel in San Diego with shaker cabinets, beige cabinets, quartz countertops, quartz backsplash, a peninsula and white countertops
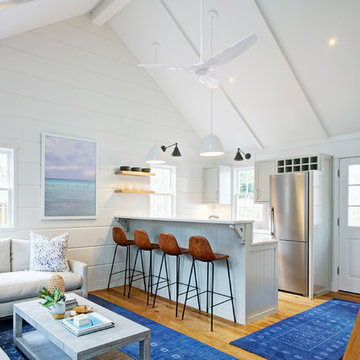
Architecture by Emeritus | Interiors by Elisa Allen
| Photos by Tom G. Olcott
Example of a beach style light wood floor open concept kitchen design in Other with gray cabinets, stainless steel appliances and a peninsula
Example of a beach style light wood floor open concept kitchen design in Other with gray cabinets, stainless steel appliances and a peninsula
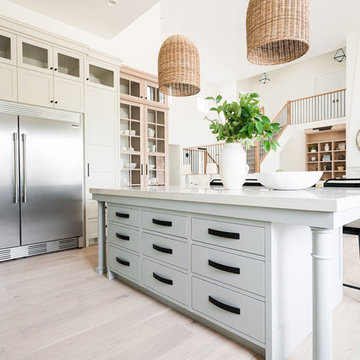
Open concept kitchen - mid-sized coastal u-shaped light wood floor and beige floor open concept kitchen idea in Salt Lake City with a farmhouse sink, shaker cabinets, white cabinets, stainless steel appliances and an island
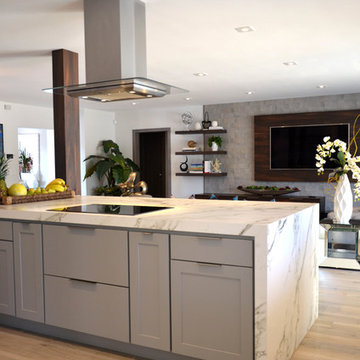
This waterfront home was transformed into a casual living space using Homecrest Cabinetry, Dekton counters and Porcelain tile. The streamline design was carried throughout the home into the family room. A custom entertainment wall was design and built by KabCo Kitchens. Seen here is Homecrest Dover doorstyle in Maple Willow. Photo Credit: Julie Lehite
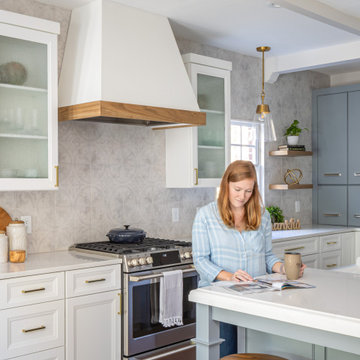
A traditional kitchen with touches of the farmhouse and Mediterranean styles. We used cool, light tones adding pops of color and warmth with natural wood.
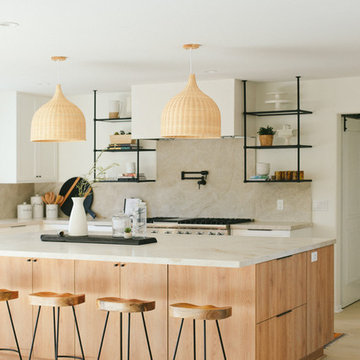
Erin Feinblatt
Large beach style u-shaped light wood floor open concept kitchen photo in Santa Barbara with a farmhouse sink, shaker cabinets, white cabinets, quartzite countertops, beige backsplash, stone slab backsplash, stainless steel appliances, an island and beige countertops
Large beach style u-shaped light wood floor open concept kitchen photo in Santa Barbara with a farmhouse sink, shaker cabinets, white cabinets, quartzite countertops, beige backsplash, stone slab backsplash, stainless steel appliances, an island and beige countertops
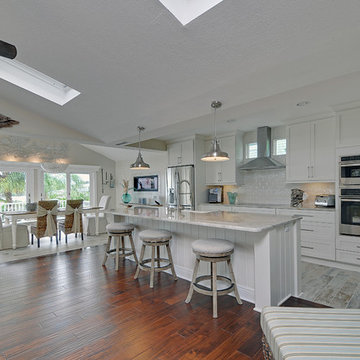
Rickie Agapito
Example of a mid-sized beach style single-wall vinyl floor open concept kitchen design in Tampa with a farmhouse sink, shaker cabinets, white cabinets, granite countertops, white backsplash, ceramic backsplash, stainless steel appliances and an island
Example of a mid-sized beach style single-wall vinyl floor open concept kitchen design in Tampa with a farmhouse sink, shaker cabinets, white cabinets, granite countertops, white backsplash, ceramic backsplash, stainless steel appliances and an island
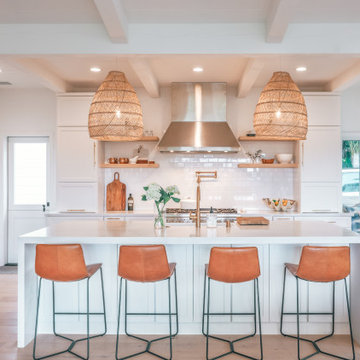
This remodel/addition to an existing home transformed the original living room and kitchen into a single great-room while opening up communication to the backyard. The previous home’s kitchen was isolated from the living room and both rooms had no interaction with the outdoor spaces. The project’s elevated ceiling heights and used architectural features, such as beams, to connect and define the spaces of the great room. The inclusion of the multi-slide door emphasized the relationship to the newly designed yard with updated landscaping. This project is a great example of how exterior upgrades and the transformation of a single space can dramatically change the way a family enjoys their home.
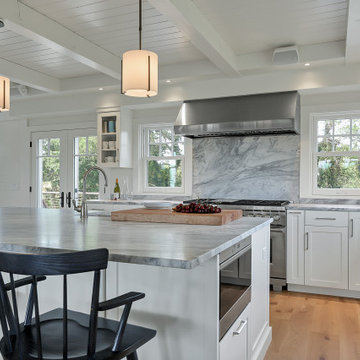
Inspiration for a coastal l-shaped light wood floor open concept kitchen remodel in Providence with a farmhouse sink, flat-panel cabinets, white cabinets, marble countertops, gray backsplash, marble backsplash, paneled appliances, an island and gray countertops
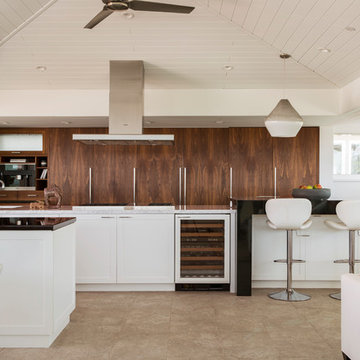
Example of a mid-sized beach style galley beige floor, ceramic tile and shiplap ceiling open concept kitchen design in Los Angeles with a single-bowl sink, flat-panel cabinets, dark wood cabinets and two islands
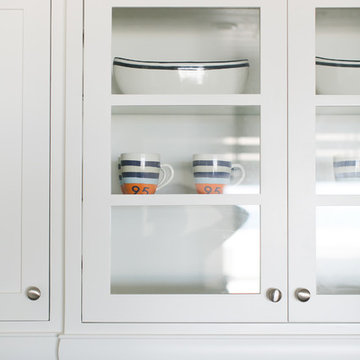
Ryan Garvin
Mid-sized beach style u-shaped light wood floor open concept kitchen photo in Orange County with a farmhouse sink, shaker cabinets, white cabinets, quartz countertops, blue backsplash, ceramic backsplash, stainless steel appliances and an island
Mid-sized beach style u-shaped light wood floor open concept kitchen photo in Orange County with a farmhouse sink, shaker cabinets, white cabinets, quartz countertops, blue backsplash, ceramic backsplash, stainless steel appliances and an island
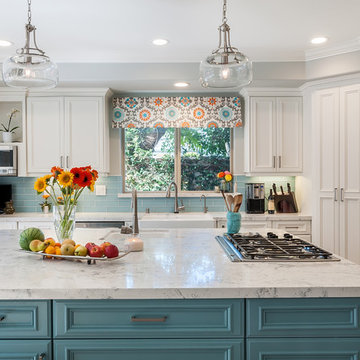
Here is a close-up of the island. I also love the two large glass pendants that give this beach style kitchen a touch of the past.
Example of a large beach style l-shaped light wood floor and multicolored floor open concept kitchen design in Los Angeles with a farmhouse sink, beaded inset cabinets, white cabinets, quartz countertops, blue backsplash, glass tile backsplash, stainless steel appliances and an island
Example of a large beach style l-shaped light wood floor and multicolored floor open concept kitchen design in Los Angeles with a farmhouse sink, beaded inset cabinets, white cabinets, quartz countertops, blue backsplash, glass tile backsplash, stainless steel appliances and an island
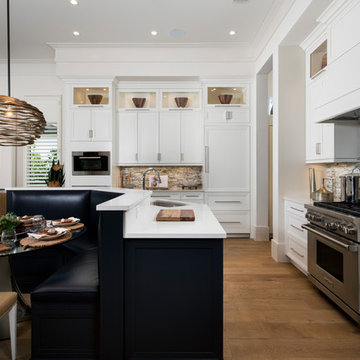
Open concept kitchen - coastal medium tone wood floor open concept kitchen idea in Miami with an undermount sink, recessed-panel cabinets, multicolored backsplash, stainless steel appliances, an island and white countertops
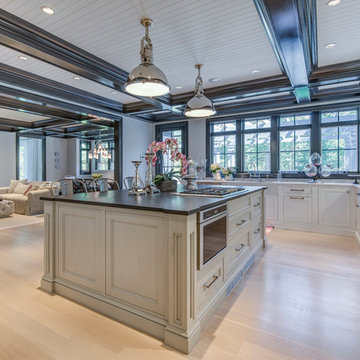
todor
Large beach style u-shaped light wood floor open concept kitchen photo in New York with shaker cabinets, white cabinets, beige backsplash, stainless steel appliances and an island
Large beach style u-shaped light wood floor open concept kitchen photo in New York with shaker cabinets, white cabinets, beige backsplash, stainless steel appliances and an island
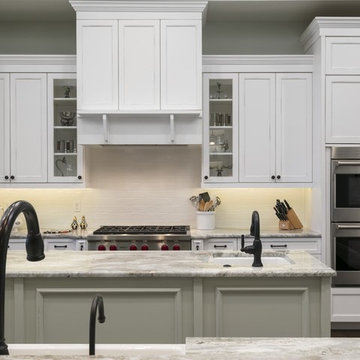
4 beds 5 baths 4,447 sqft
RARE FIND! NEW HIGH-TECH, LAKE FRONT CONSTRUCTION ON HIGHLY DESIRABLE WINDERMERE CHAIN OF LAKES. This unique home site offers the opportunity to enjoy lakefront living on a private cove with the beauty and ambiance of a classic "Old Florida" home. With 150 feet of lake frontage, this is a very private lot with spacious grounds, gorgeous landscaping, and mature oaks. This acre plus parcel offers the beauty of the Butler Chain, no HOA, and turn key convenience. High-tech smart house amenities and the designer furnishings are included. Natural light defines the family area featuring wide plank hickory hardwood flooring, gas fireplace, tongue and groove ceilings, and a rear wall of disappearing glass opening to the covered lanai. The gourmet kitchen features a Wolf cooktop, Sub-Zero refrigerator, and Bosch dishwasher, exotic granite counter tops, a walk in pantry, and custom built cabinetry. The office features wood beamed ceilings. With an emphasis on Florida living the large covered lanai with summer kitchen, complete with Viking grill, fridge, and stone gas fireplace, overlook the sparkling salt system pool and cascading spa with sparkling lake views and dock with lift. The private master suite and luxurious master bath include granite vanities, a vessel tub, and walk in shower. Energy saving and organic with 6-zone HVAC system and Nest thermostats, low E double paned windows, tankless hot water heaters, spray foam insulation, whole house generator, and security with cameras. Property can be gated.
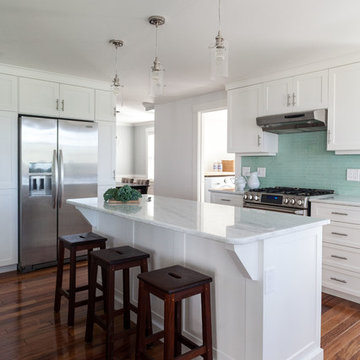
Inspiration for a large coastal single-wall dark wood floor and brown floor open concept kitchen remodel in Boston with an undermount sink, shaker cabinets, white cabinets, marble countertops, green backsplash, glass tile backsplash, stainless steel appliances and an island
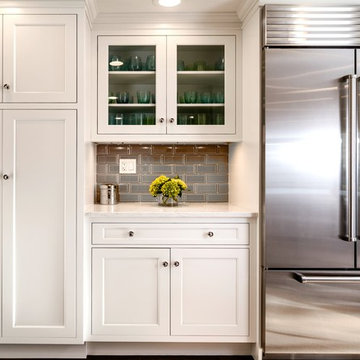
Beach house kitchen designed by Gail Bolling
Guilford, Connecticut To get more detailed information copy and paste this link into your browser. https://thekitchencompany.com/blog/featured-kitchen-light-bright-beach-house, Photographer, Dennis Carbo
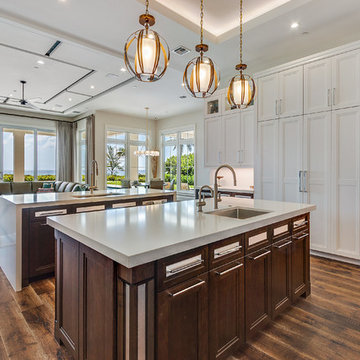
Ocean view kitchen with automated lighting and audio.
Huge beach style l-shaped dark wood floor and brown floor open concept kitchen photo in Miami with an undermount sink, recessed-panel cabinets, medium tone wood cabinets, quartzite countertops, white backsplash, stainless steel appliances and two islands
Huge beach style l-shaped dark wood floor and brown floor open concept kitchen photo in Miami with an undermount sink, recessed-panel cabinets, medium tone wood cabinets, quartzite countertops, white backsplash, stainless steel appliances and two islands
Coastal Open Concept Kitchen Ideas
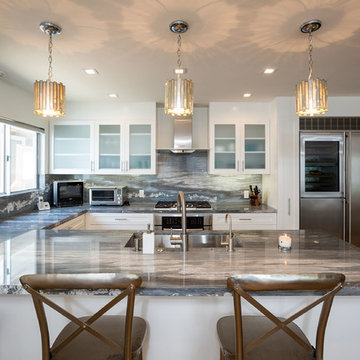
We used a very neutral palate and allowed the view to be the focal point. We repeated the same colors and materials throughout the kitchen to keep the flow of the design cohesive.
Home located in Tampa, Florida. Designed by Florida-based interior design firm Crespo Design Group, who also serves Malibu, Tampa, New York City, the Caribbean, and other areas throughout the United States.
9





