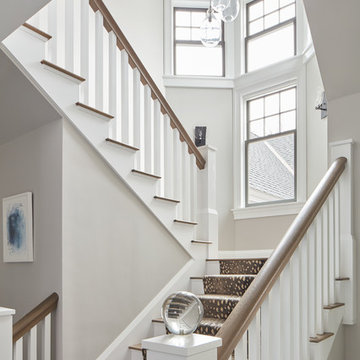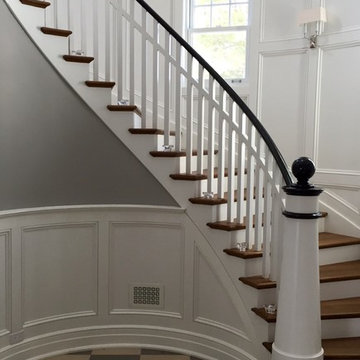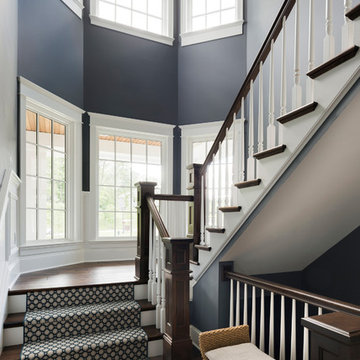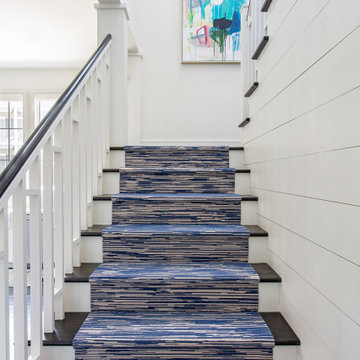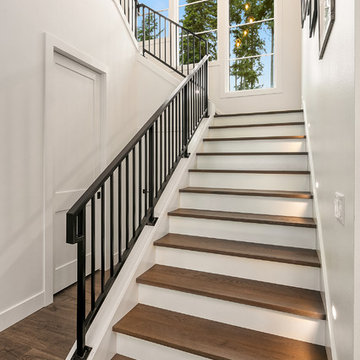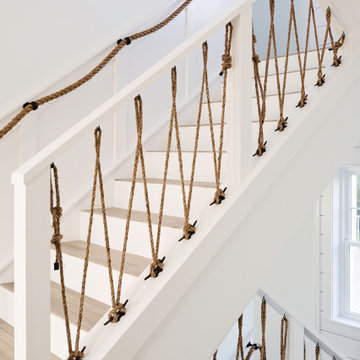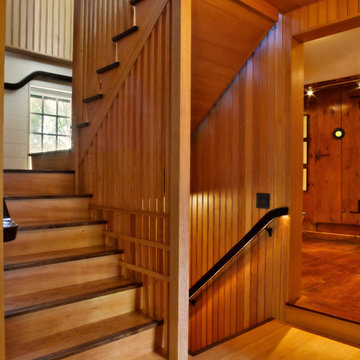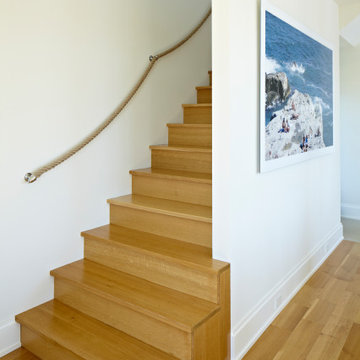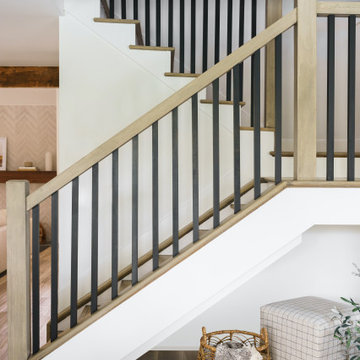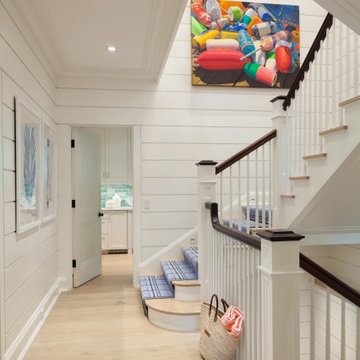Coastal Staircase Ideas
Refine by:
Budget
Sort by:Popular Today
161 - 180 of 10,668 photos
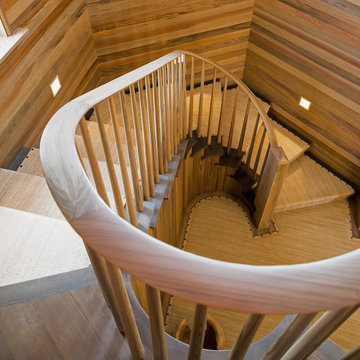
Staircase - large coastal wooden curved wood railing staircase idea in Boston
Find the right local pro for your project
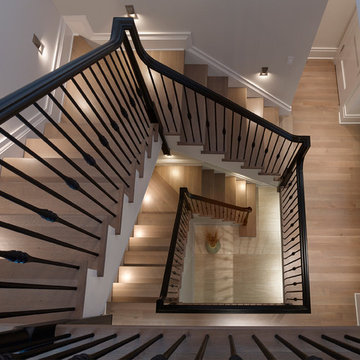
Don Pearse
Example of a beach style wooden metal railing staircase design in Wilmington with wooden risers
Example of a beach style wooden metal railing staircase design in Wilmington with wooden risers
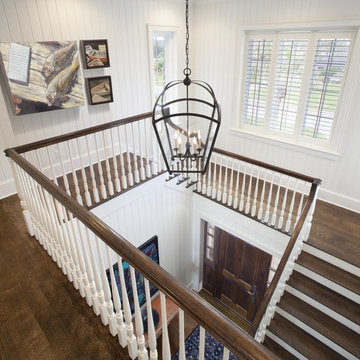
Morales Construction Company is one of Northeast Florida’s most respected general contractors, and has been listed by The Jacksonville Business Journal as being among Jacksonville’s 25 largest contractors, fastest growing companies and the No. 1 Custom Home Builder in the First Coast area.
Photo Credit: Neal Rashb
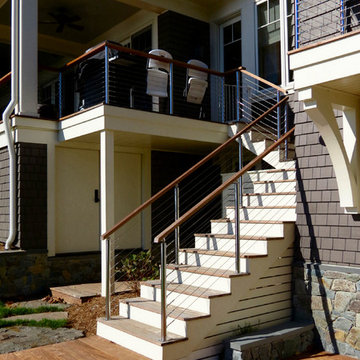
Scott L. Rand AIA architect
Inspiration for a coastal staircase remodel in Baltimore
Inspiration for a coastal staircase remodel in Baltimore
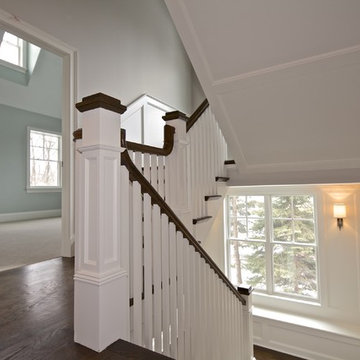
Krista Sobkowiak
Mid-sized beach style wooden u-shaped staircase photo in Chicago with painted risers
Mid-sized beach style wooden u-shaped staircase photo in Chicago with painted risers
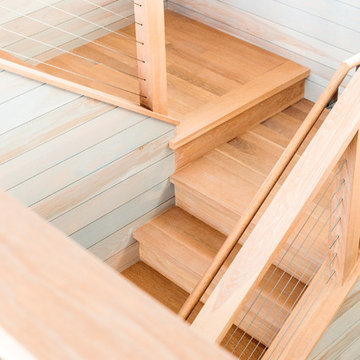
Jeff Roberts Imaging
Example of a mid-sized beach style wooden u-shaped cable railing staircase design in Portland Maine with wooden risers
Example of a mid-sized beach style wooden u-shaped cable railing staircase design in Portland Maine with wooden risers
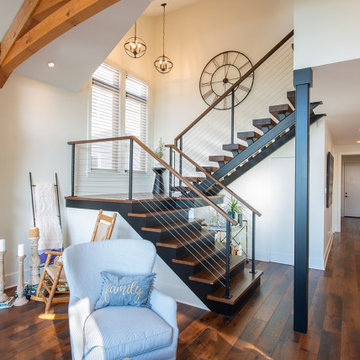
Custom designed by MAS. We love these stairs. They compliment our steel wrapped beams in the great room so well.
Staircase - mid-sized coastal wooden l-shaped wood railing staircase idea in New York with painted risers
Staircase - mid-sized coastal wooden l-shaped wood railing staircase idea in New York with painted risers
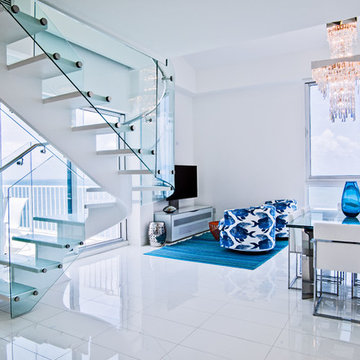
Curved glass railings and chrome stainless steel helped this space look light and airy.
Example of a mid-sized beach style glass u-shaped open and glass railing staircase design in Tampa
Example of a mid-sized beach style glass u-shaped open and glass railing staircase design in Tampa
Coastal Staircase Ideas
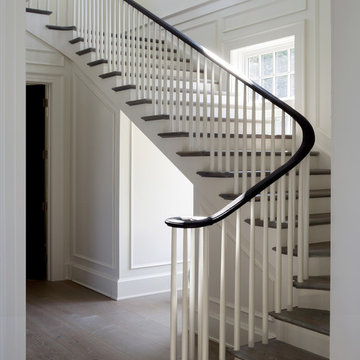
A gracious 11,500 SF shingle-style residence overlooking the Long Island Sound in Lloyd Harbor, New York. Architecture and Design by Smiros & Smiros Architects. Built by Stokkers + Company.
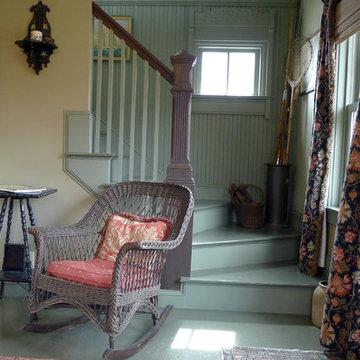
Originally constructed around 1880, the house was in need of significant repairs and upgrades. The renovated project includes an ample front porch that enhances the form of the original house as well as additions to the rear that expand dining and kitchen areas.
9






