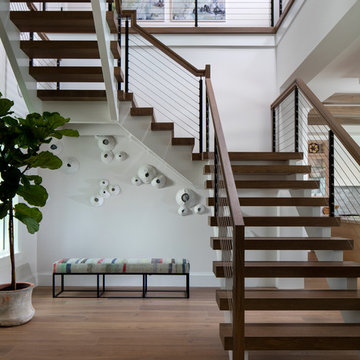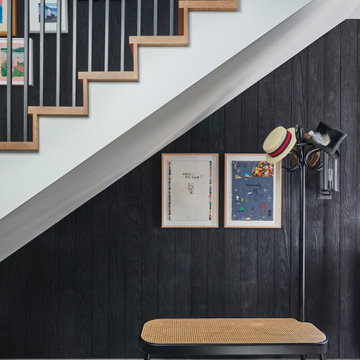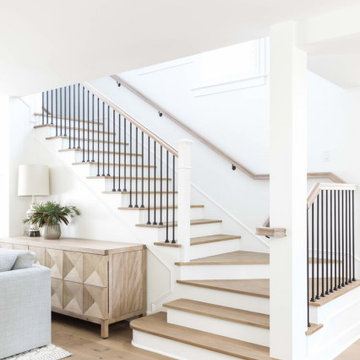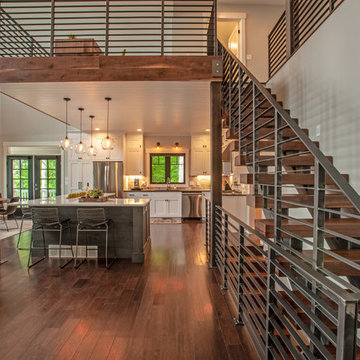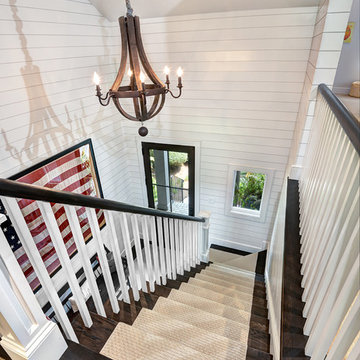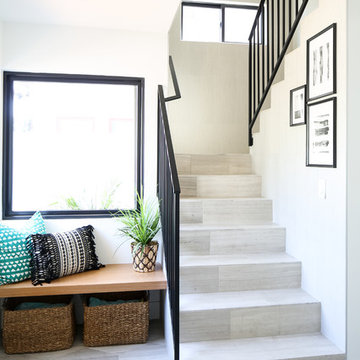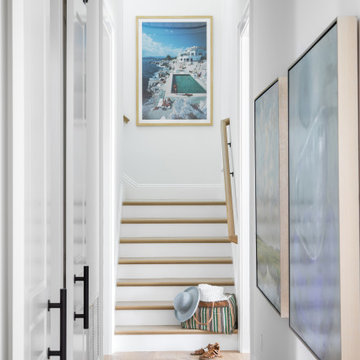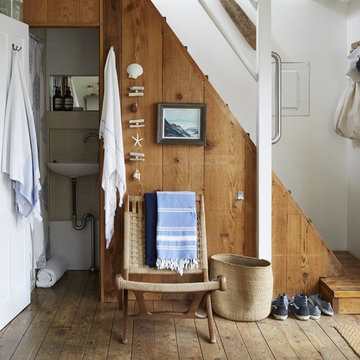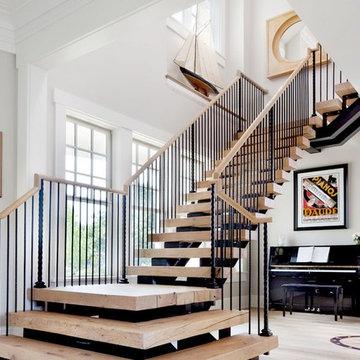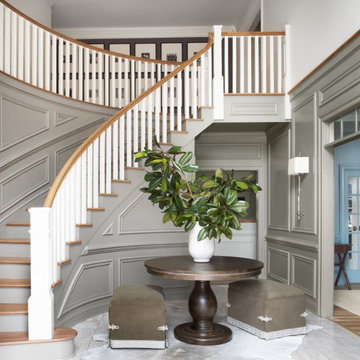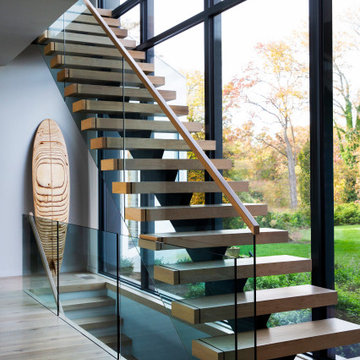Coastal Staircase Ideas
Refine by:
Budget
Sort by:Popular Today
81 - 100 of 10,668 photos
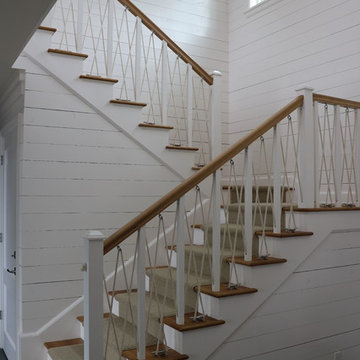
Custom cabinetry by Eurowood Cabinets, Inc.
Beach style staircase photo in Omaha
Beach style staircase photo in Omaha
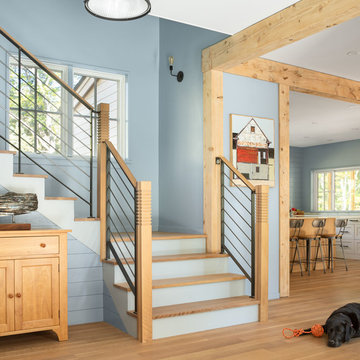
Staircase - coastal wooden l-shaped mixed material railing staircase idea in Portland Maine with painted risers
Find the right local pro for your project
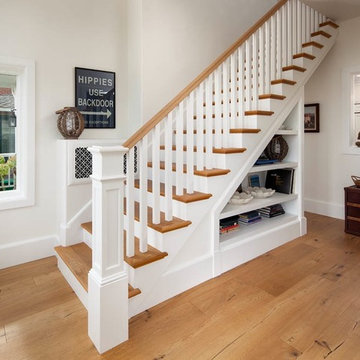
Remodeled staircase with storage underneath.
Mid-sized beach style wooden straight staircase photo in Santa Barbara with painted risers
Mid-sized beach style wooden straight staircase photo in Santa Barbara with painted risers
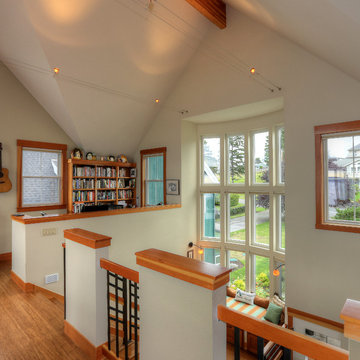
Second level library loft overlooking entry and stairwell.
Example of a mid-sized beach style wooden u-shaped mixed material railing staircase design in Seattle with wooden risers
Example of a mid-sized beach style wooden u-shaped mixed material railing staircase design in Seattle with wooden risers
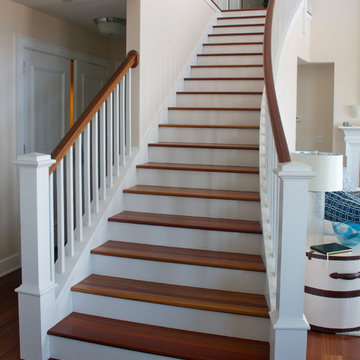
Brazilian Cherry Staircase
Staircase - mid-sized coastal wooden straight staircase idea in Providence with painted risers
Staircase - mid-sized coastal wooden straight staircase idea in Providence with painted risers
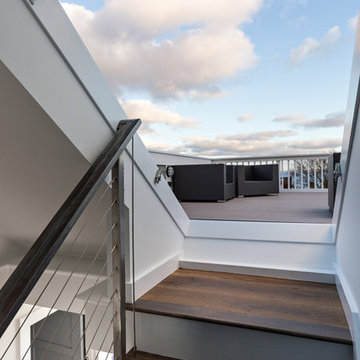
The overarching design intent for this 1,455-square-foot West Vine Street condominium was to make the spaces contemporary and functional. The renovation began with an unexpected structural deficiency in the form of a post located in the middle of the living room that was causing a three-inch dip in the floor. It was removed and replaced with steel columns running down through the walls and into a footing pad with a three-foot depth.
The main living spaces underwent significant changes; the kitchen was reconfigured to open up a formerly cramped space, and the removal of a wall made room for a cascading island with Cesarstone countertops—a crowning feature. Additionally, an electrical panel was relocated to be able to wrap the refrigerator with a wood veneer frame. Notable materials include eight-inch-wide ‘Esplanade’ French oak plank floors chosen to complement the reclaimed wood-wrapped ceiling beams, which feature a combination of LED downlighting and uplighting. A sleek gas fireplace with horizontal slate surround and paneled wall backing replaced an old wood-burning stove—furthering the design program.
Pacheco-Robb Architects dismantled an existing spiral stair and replaced it with a cable-rail system—a nautical nod—which is noteworthy for the way it meets code; by running a contiguous oak banister for the entire length of the stair, they were able to avoid having to add a second railing, which would shrink the already narrow stairwell.
Upstairs, a tight bedroom with gabled ceilings was addressed by adding a solar-operated skylight with built-in shade, plus minimalistic furnishings. Structural changes in the master bedroom included eliminating a closest to widen the room, and reconfiguring a bathroom to fit a small walk-in closet in lieu of a long, thin hallway.
The formerly unfinished rooftop deck is now accessed via a six-foot door that opens more than 90 degrees. Azek decking was laid over the rubber roof, and two-inch stanchions were located around the rail’s outer edge. By opening the floor plan and streamlining the aesthetic, the place now breathes.
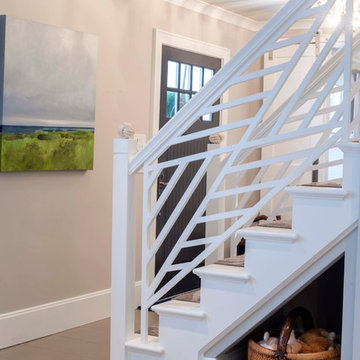
Custom staircase creates textural interest.
Photography by Debra Somerville
Staircase - mid-sized coastal staircase idea in Other
Staircase - mid-sized coastal staircase idea in Other
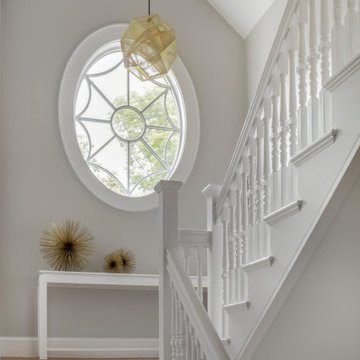
TEAM
Architect: LDa Architecture & Interiors
Interior Design: LDa Architecture & Interiors
Builder: Stefco Builders
Landscape Architect: Hilarie Holdsworth Design
Photographer: Greg Premru
Coastal Staircase Ideas
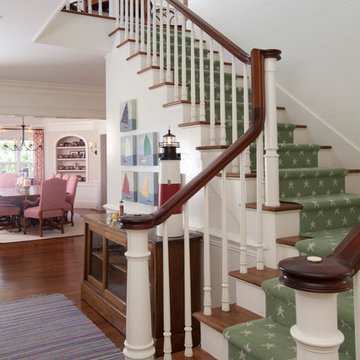
Michael Partenio
Inspiration for a coastal staircase remodel in New York
Inspiration for a coastal staircase remodel in New York
5






