Concrete Fiberboard and Glass Exterior Home Ideas
Refine by:
Budget
Sort by:Popular Today
81 - 100 of 32,394 photos
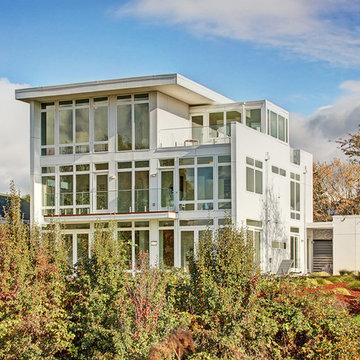
Example of a large trendy white three-story concrete fiberboard flat roof design in Seattle
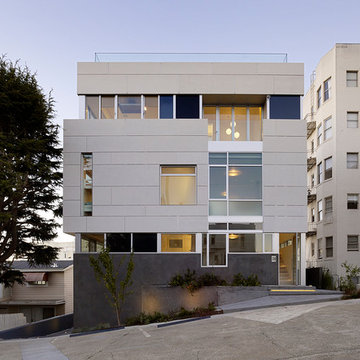
Matthew Millman
Large contemporary gray three-story concrete fiberboard flat roof idea in San Francisco
Large contemporary gray three-story concrete fiberboard flat roof idea in San Francisco
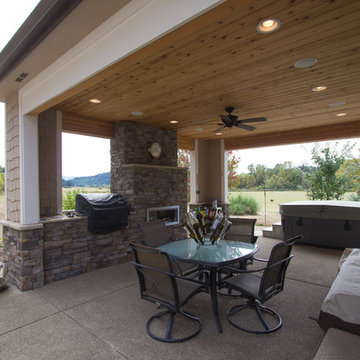
Inspiration for a large craftsman beige one-story concrete fiberboard gable roof remodel in Portland
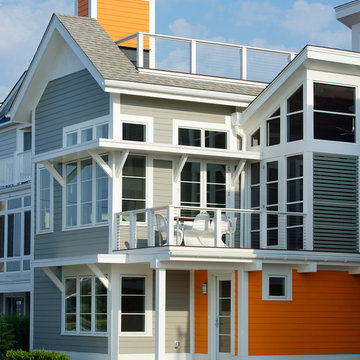
Scott Nathan Photography
Dewson Construction
Small beach style gray two-story concrete fiberboard exterior home photo in Other
Small beach style gray two-story concrete fiberboard exterior home photo in Other
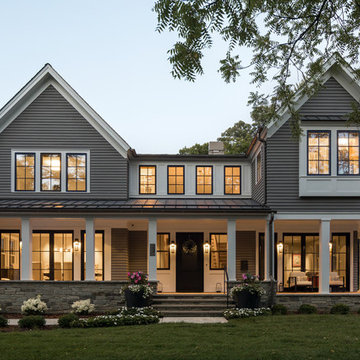
Large transitional gray two-story concrete fiberboard exterior home idea in Minneapolis with a shingle roof
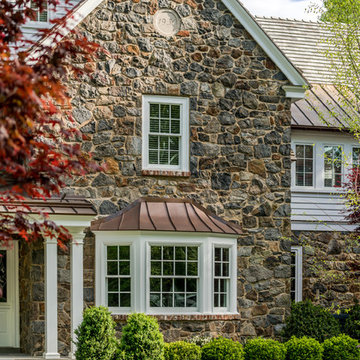
Angle Eye Photography, Porter Construction
Inspiration for a large timeless gray two-story concrete fiberboard exterior home remodel in Wilmington with a shingle roof
Inspiration for a large timeless gray two-story concrete fiberboard exterior home remodel in Wilmington with a shingle roof

Large farmhouse white one-story concrete fiberboard and board and batten exterior home photo in Denver with a mixed material roof and a black roof
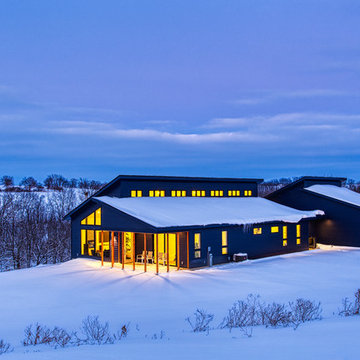
Inspiration for a contemporary blue one-story concrete fiberboard house exterior remodel in Other with a shed roof and a metal roof
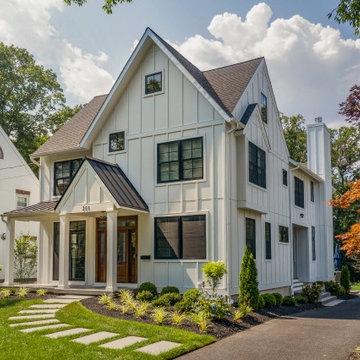
Mid-sized cottage white two-story concrete fiberboard exterior home idea in Philadelphia with a mixed material roof
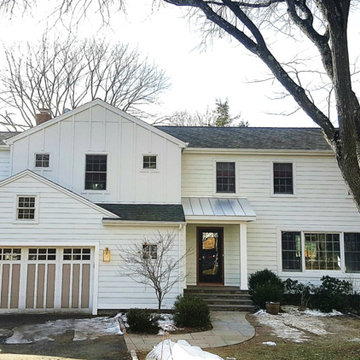
Example of a white two-story concrete fiberboard house exterior design in Bridgeport

Builder: Artisan Custom Homes
Photography by: Jim Schmid Photography
Interior Design by: Homestyles Interior Design
Large beach style gray three-story concrete fiberboard exterior home photo in Charlotte with a mixed material roof
Large beach style gray three-story concrete fiberboard exterior home photo in Charlotte with a mixed material roof
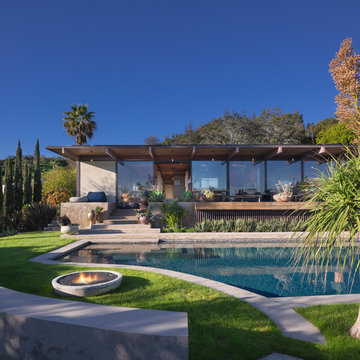
©Teague Hunziker.
Built in 1969. Architects Buff and Hensman
1960s one-story glass exterior home photo in Los Angeles
1960s one-story glass exterior home photo in Los Angeles
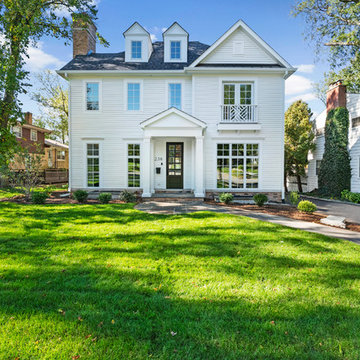
Front
Mid-sized farmhouse white two-story concrete fiberboard house exterior idea in Chicago with a hip roof and a shingle roof
Mid-sized farmhouse white two-story concrete fiberboard house exterior idea in Chicago with a hip roof and a shingle roof
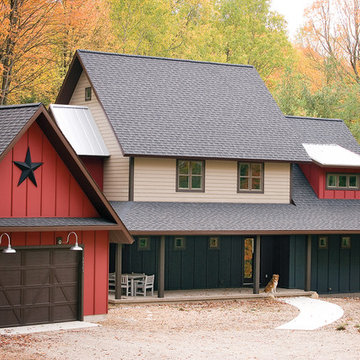
Inspiration for a farmhouse multicolored two-story concrete fiberboard exterior home remodel in Other with a shingle roof

Our clients already had a cottage on Torch Lake that they loved to visit. It was a 1960s ranch that worked just fine for their needs. However, the lower level walkout became entirely unusable due to water issues. After purchasing the lot next door, they hired us to design a new cottage. Our first task was to situate the home in the center of the two parcels to maximize the view of the lake while also accommodating a yard area. Our second task was to take particular care to divert any future water issues. We took necessary precautions with design specifications to water proof properly, establish foundation and landscape drain tiles / stones, set the proper elevation of the home per ground water height and direct the water flow around the home from natural grade / drive. Our final task was to make appealing, comfortable, living spaces with future planning at the forefront. An example of this planning is placing a master suite on both the main level and the upper level. The ultimate goal of this home is for it to one day be at least a 3/4 of the year home and designed to be a multi-generational heirloom.
- Jacqueline Southby Photography
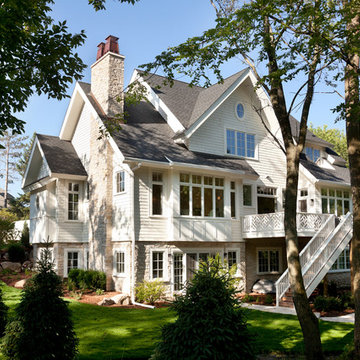
Steve Henke
Large elegant beige three-story concrete fiberboard gable roof photo in Minneapolis
Large elegant beige three-story concrete fiberboard gable roof photo in Minneapolis
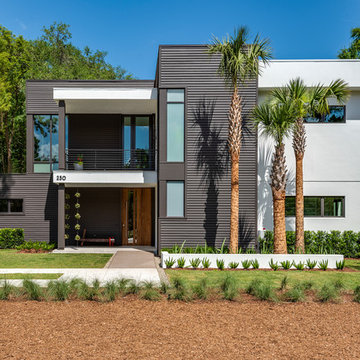
AO Fotos (Rickie Agapito)
Trendy white two-story concrete fiberboard exterior home photo in Orlando
Trendy white two-story concrete fiberboard exterior home photo in Orlando
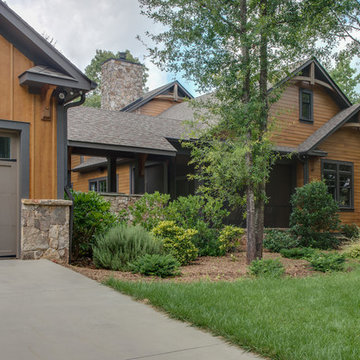
Mark Hoyle
Inspiration for a large rustic brown two-story concrete fiberboard gable roof remodel in Other
Inspiration for a large rustic brown two-story concrete fiberboard gable roof remodel in Other
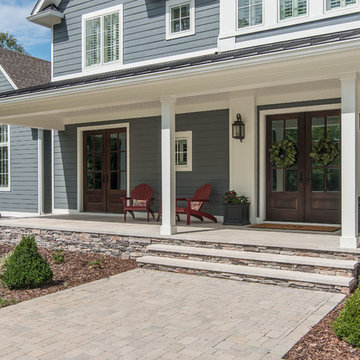
Front porch with doors that lead to the main entry and home office.
Photography: Garett + Carrie Buell of Studiobuell/ studiobuell.com
Example of a large transitional gray two-story concrete fiberboard exterior home design in Nashville with a shingle roof
Example of a large transitional gray two-story concrete fiberboard exterior home design in Nashville with a shingle roof
Concrete Fiberboard and Glass Exterior Home Ideas
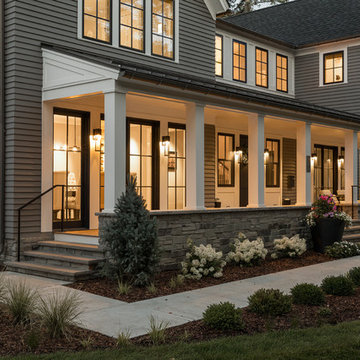
Large transitional gray two-story concrete fiberboard exterior home photo in Minneapolis with a shingle roof
5





