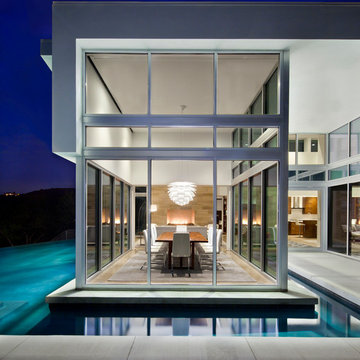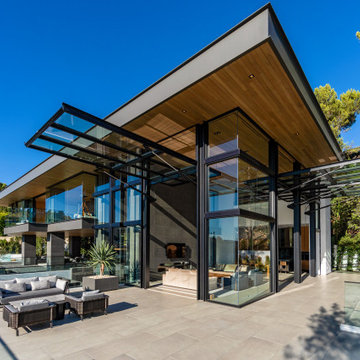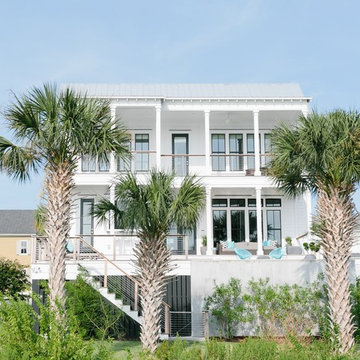Concrete Fiberboard and Glass Exterior Home Ideas
Refine by:
Budget
Sort by:Popular Today
61 - 80 of 32,394 photos
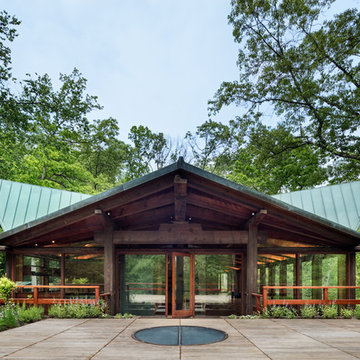
Built by the founder of Dansk, Beckoning Path lies in wonderfully landscaped grounds overlooking a private pond. Taconic Builders was privileged to renovate the property for its current owner.
Architect: Barlis Wedlick Architect
Photo Credit: Peter Aarron/ Esto
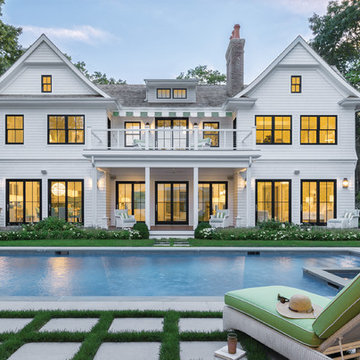
Large traditional white two-story concrete fiberboard gable roof idea in Chicago
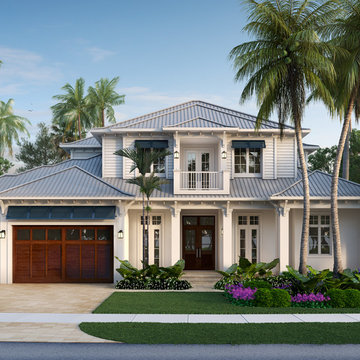
Large tropical white two-story concrete fiberboard exterior home idea in Miami with a metal roof
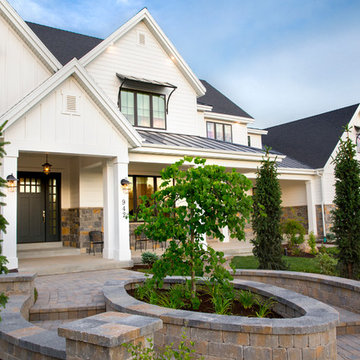
Nick Bayless
Inspiration for a cottage white three-story concrete fiberboard exterior home remodel in Salt Lake City
Inspiration for a cottage white three-story concrete fiberboard exterior home remodel in Salt Lake City
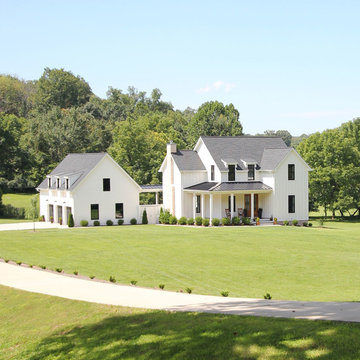
Henry Jones
Mid-sized farmhouse white two-story concrete fiberboard exterior home idea in Other with a mixed material roof
Mid-sized farmhouse white two-story concrete fiberboard exterior home idea in Other with a mixed material roof
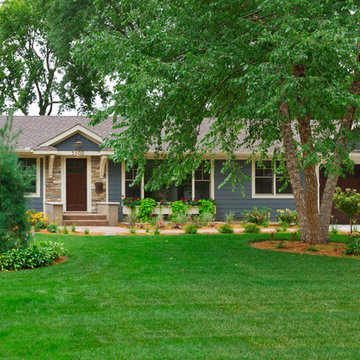
Building Design, Plans, and Interior Finishes by: Fluidesign Studio I Builder: Anchor Builders I Photographer: sethbennphoto.com
Example of a mid-sized arts and crafts blue one-story concrete fiberboard gable roof design in Minneapolis
Example of a mid-sized arts and crafts blue one-story concrete fiberboard gable roof design in Minneapolis
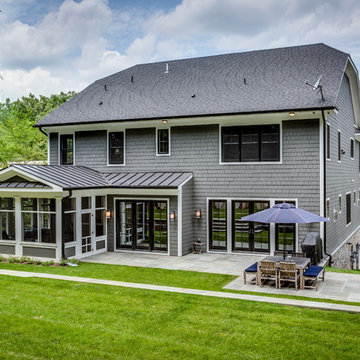
Large arts and crafts gray three-story concrete fiberboard exterior home photo in DC Metro with a clipped gable roof
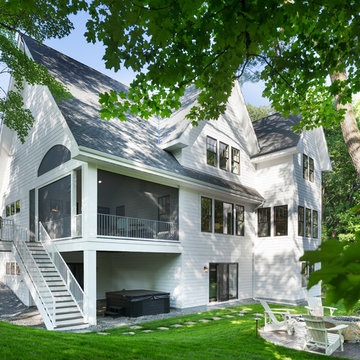
Grand backyard exterior showing the spacious screen porch, steep gable roof, beautiful windows and walk out basement. - Photo by Landmark Photography
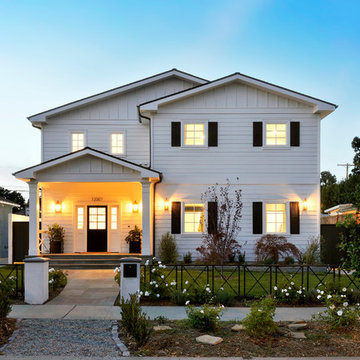
Inspiration for a mid-sized timeless white two-story concrete fiberboard exterior home remodel in Los Angeles
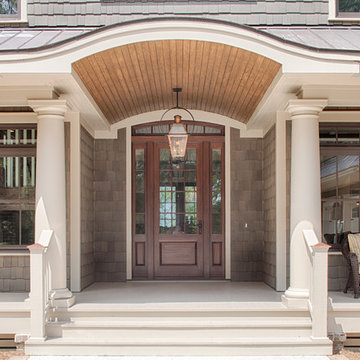
With porches on every side, the “Georgetown” is designed for enjoying the natural surroundings. The main level of the home is characterized by wide open spaces, with connected kitchen, dining, and living areas, all leading onto the various outdoor patios. The main floor master bedroom occupies one entire wing of the home, along with an additional bedroom suite. The upper level features two bedroom suites and a bunk room, with space over the detached garage providing a private guest suite.
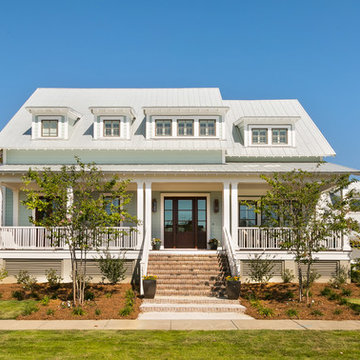
Photography by Patrick Brickman
Inspiration for a mid-sized coastal two-story concrete fiberboard exterior home remodel in Charleston
Inspiration for a mid-sized coastal two-story concrete fiberboard exterior home remodel in Charleston
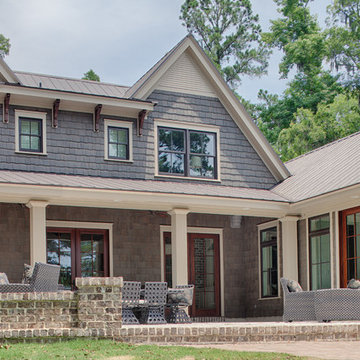
With porches on every side, the “Georgetown” is designed for enjoying the natural surroundings. The main level of the home is characterized by wide open spaces, with connected kitchen, dining, and living areas, all leading onto the various outdoor patios. The main floor master bedroom occupies one entire wing of the home, along with an additional bedroom suite. The upper level features two bedroom suites and a bunk room, with space over the detached garage providing a private guest suite.
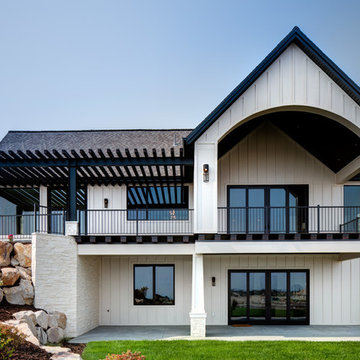
Interior Designer: Simons Design Studio
Builder: Magleby Construction
Photography: Alan Blakely Photography
Large trendy beige two-story concrete fiberboard exterior home photo in Salt Lake City with a mixed material roof
Large trendy beige two-story concrete fiberboard exterior home photo in Salt Lake City with a mixed material roof
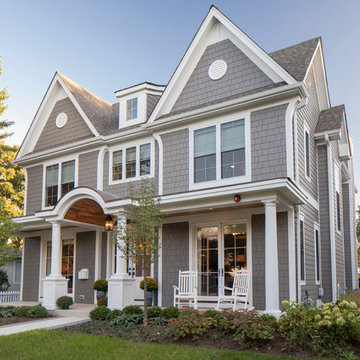
Cottage chic gray concrete fiberboard exterior home photo in Chicago with a shingle roof

With a main floor master, and flowing but intimate spaces, it will function for both daily living and extended family events. Special attention was given to the siting, making sure the breath-taking views of Lake Independence are present from every room.
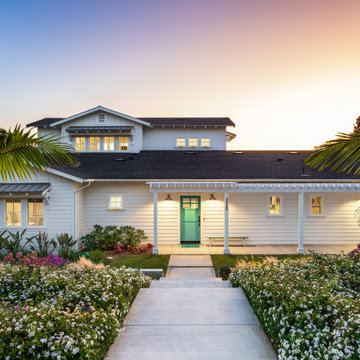
Seacrest - 2,300 sf, two-story home w/ 3bd, 3ba + 700 sf Detached Garage
An extensive remodel and second-story addition to a 1960’s home that included: updating the exterior of the home with new siding, trim, fascia, roofing material, architectural elements, new windows & doors throughout, updating both entryways, replacing and adding onto the existing rear deck, removing interior walls, completely remodeling kitchen/ dining/ living area, completely remodeling bedroom wing, adding approximately 200 sf to the main floor for the master suite, adding a second-story family room and office area with a walk-out balcony (approximately 570 sf), and updating the existing garage. The overall architectural style the owner seeked was a modern beach cottage ranch style blend.
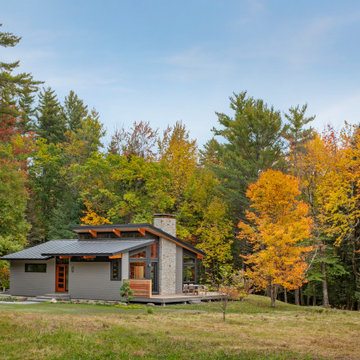
With a grand total of 1,247 square feet of living space, the Lincoln Deck House was designed to efficiently utilize every bit of its floor plan. This home features two bedrooms, two bathrooms, a two-car detached garage and boasts an impressive great room, whose soaring ceilings and walls of glass welcome the outside in to make the space feel one with nature.
Concrete Fiberboard and Glass Exterior Home Ideas
4






