Concrete Floor Kitchen with a Peninsula Ideas
Refine by:
Budget
Sort by:Popular Today
41 - 60 of 1,877 photos
Item 1 of 3
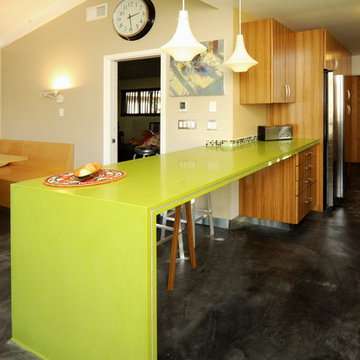
Based on a mid century modern concept
Mid-sized trendy l-shaped concrete floor eat-in kitchen photo in Los Angeles with flat-panel cabinets, medium tone wood cabinets, quartz countertops, multicolored backsplash, mosaic tile backsplash, stainless steel appliances and a peninsula
Mid-sized trendy l-shaped concrete floor eat-in kitchen photo in Los Angeles with flat-panel cabinets, medium tone wood cabinets, quartz countertops, multicolored backsplash, mosaic tile backsplash, stainless steel appliances and a peninsula
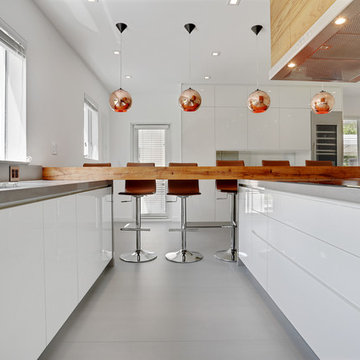
Inspiration for a mid-sized contemporary u-shaped concrete floor eat-in kitchen remodel in Miami with an undermount sink, flat-panel cabinets, white cabinets, wood countertops, stainless steel appliances and a peninsula

This Cambria, Britannica looks beautiful in this industrial loft apartment! Come into DeHaan Tile & Floor Covering to check out more Cambria Tops!
Example of a large urban u-shaped concrete floor and green floor open concept kitchen design in Grand Rapids with a drop-in sink, flat-panel cabinets, brown cabinets, quartz countertops, white backsplash, stone slab backsplash, stainless steel appliances and a peninsula
Example of a large urban u-shaped concrete floor and green floor open concept kitchen design in Grand Rapids with a drop-in sink, flat-panel cabinets, brown cabinets, quartz countertops, white backsplash, stone slab backsplash, stainless steel appliances and a peninsula
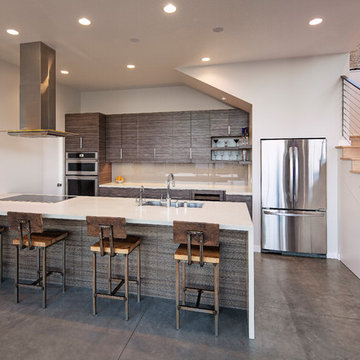
Architect: Peter Becker | Photo by: Jim Bartsch | Built by Allen
Inspiration for a mid-sized contemporary single-wall concrete floor and gray floor eat-in kitchen remodel in Santa Barbara with a single-bowl sink, flat-panel cabinets, gray cabinets, quartz countertops, white backsplash, glass sheet backsplash, stainless steel appliances and a peninsula
Inspiration for a mid-sized contemporary single-wall concrete floor and gray floor eat-in kitchen remodel in Santa Barbara with a single-bowl sink, flat-panel cabinets, gray cabinets, quartz countertops, white backsplash, glass sheet backsplash, stainless steel appliances and a peninsula
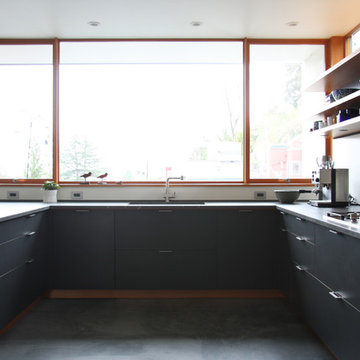
Henrybuilt
Inspiration for a modern u-shaped concrete floor and gray floor eat-in kitchen remodel in Seattle with an undermount sink, flat-panel cabinets, light wood cabinets, gray backsplash, paneled appliances and a peninsula
Inspiration for a modern u-shaped concrete floor and gray floor eat-in kitchen remodel in Seattle with an undermount sink, flat-panel cabinets, light wood cabinets, gray backsplash, paneled appliances and a peninsula
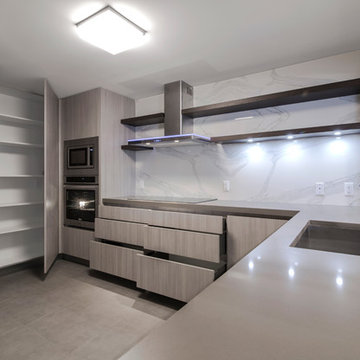
Example of a minimalist u-shaped concrete floor enclosed kitchen design in Miami with an undermount sink, flat-panel cabinets, gray cabinets, marble countertops, white backsplash, stone slab backsplash, stainless steel appliances and a peninsula
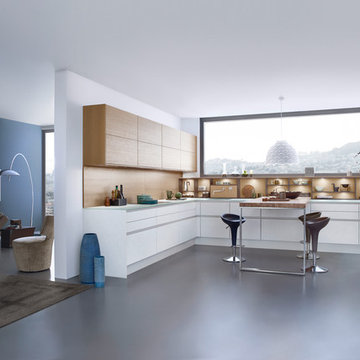
The material and color of this kitchen have a timeless appearance: CONCRETE dakar, concrete in an off-white as front material, the surface featuring a fine structure thanks to the masterly application. The modular „on-top shelving“ with a light wood back panel shapes the wall above the countertop, livens up the otherwise linear planning and gives the room a homely character.
The integrated LED lights can be individually controlled remotely in terms of color and intensity. Leicht.Com
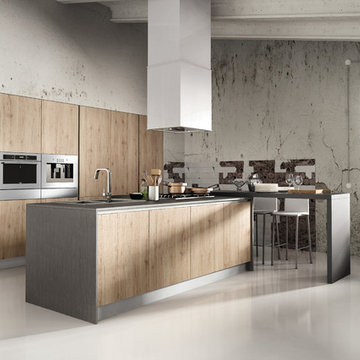
Despite it shows itself with simplicity and pure linearity, the peculiarities of Simplicia are multiple and all determinants, to reveal an immense creative character. A constructive modularity of remarkable compositional flexibility allows customizations of great aesthetic functional innovation, thanks to the strong contribution of a targeted range of colors: matte finish doors with ABS edging to match the color CONFETTO, SABBIA, CANAPA, LAVAGNA and wood finishes TABACCO, CENERE, OLMO, DAMA, CONCHIGLIA, LONDRA and NATURALE with pore synchronized. To theseare added also a complete set of attachments multi-purpose, together with electric appliances and hoods of high technology.
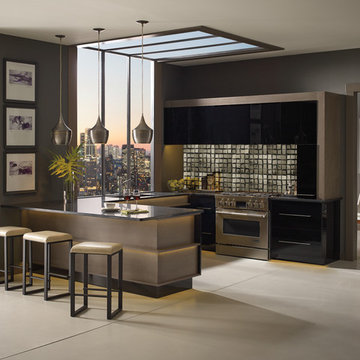
Cabinetry by Osborne & Dermody in Sparks, NV.
Example of a mid-sized minimalist u-shaped concrete floor eat-in kitchen design in Other with flat-panel cabinets, black cabinets, solid surface countertops, mirror backsplash, stainless steel appliances and a peninsula
Example of a mid-sized minimalist u-shaped concrete floor eat-in kitchen design in Other with flat-panel cabinets, black cabinets, solid surface countertops, mirror backsplash, stainless steel appliances and a peninsula
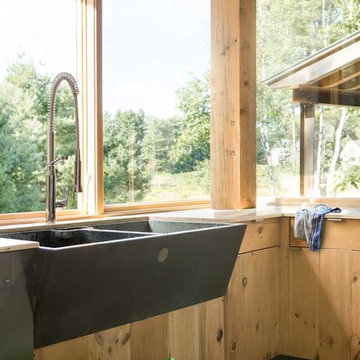
Inspiration for a mid-sized contemporary u-shaped concrete floor eat-in kitchen remodel in Orange County with flat-panel cabinets, light wood cabinets, wood countertops, stainless steel appliances, a peninsula and a farmhouse sink
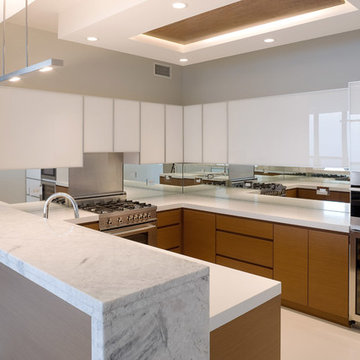
This high-rise apartment reflects sunlight in luminous surfaces: milk glass cabinet doors, epoxy flooring and the mirrored backsplash all amplify the light.
tylermallory.com
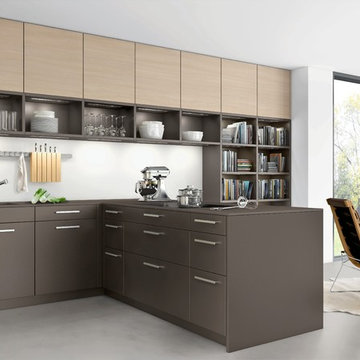
Eat-in kitchen - mid-sized modern u-shaped concrete floor eat-in kitchen idea in New York with an undermount sink, flat-panel cabinets, light wood cabinets, solid surface countertops, stainless steel appliances and a peninsula
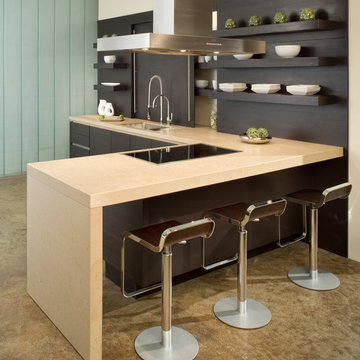
The front display at our Kansas City showroom features dark pine veneer on a slab door with the signature SieMatic channel system, meaning no visible hardware! The 4cm and 8cm countertops are created from a rough Limestone.
Photograph by Bob Greenspan
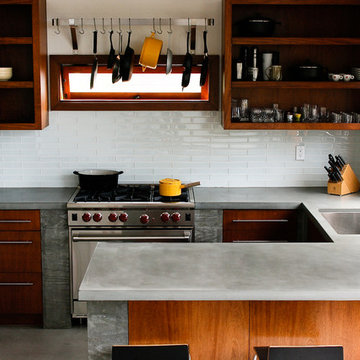
Custom concrete countertops in our "raw" color.
Inspiration for a mid-sized contemporary u-shaped concrete floor eat-in kitchen remodel in Orange County with a single-bowl sink, open cabinets, medium tone wood cabinets, concrete countertops, white backsplash, subway tile backsplash, stainless steel appliances and a peninsula
Inspiration for a mid-sized contemporary u-shaped concrete floor eat-in kitchen remodel in Orange County with a single-bowl sink, open cabinets, medium tone wood cabinets, concrete countertops, white backsplash, subway tile backsplash, stainless steel appliances and a peninsula
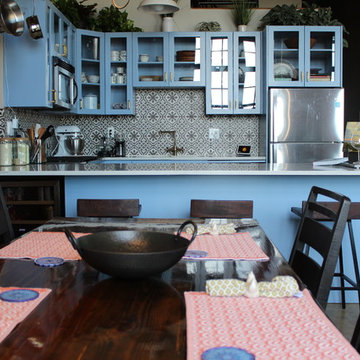
Inspiration for a mid-sized transitional u-shaped concrete floor and beige floor eat-in kitchen remodel in Atlanta with an undermount sink, glass-front cabinets, blue cabinets, quartzite countertops, multicolored backsplash, ceramic backsplash, stainless steel appliances, a peninsula and white countertops
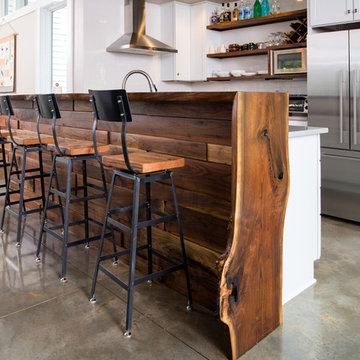
Justin Evans Photography
Mid-sized minimalist galley concrete floor and gray floor eat-in kitchen photo in Atlanta with white cabinets, white backsplash, subway tile backsplash, stainless steel appliances and a peninsula
Mid-sized minimalist galley concrete floor and gray floor eat-in kitchen photo in Atlanta with white cabinets, white backsplash, subway tile backsplash, stainless steel appliances and a peninsula
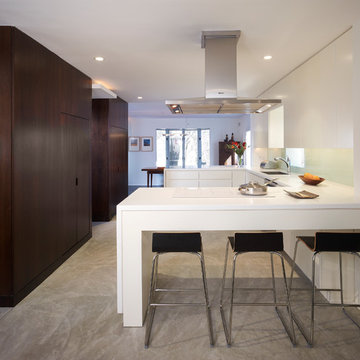
This project involved the complete interior renovation of an existing 1940’s colonial home in Washington, DC. The design offers a reconfiguration of space that maintains focus on the owner’s Asian art and furniture, while creating a unified, informal environment for the large and active family. The open plan of the first floor is divided by a new core, which collects all of the service functions at the center of the plan and orchestrates views between spaces. A winding circulation sequence takes family members from the first floor public areas, up an open central stair and connects them to a new second floor “hub” that joins all of the private bedrooms and bathrooms together. From this hub a new spiral stair was introduced to the attic, finishing the connection of all three levels.
Anice Hoachlander
www.hdphoto.com
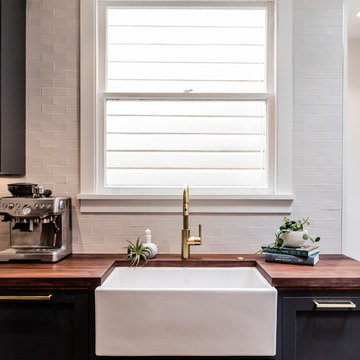
Small transitional l-shaped concrete floor kitchen photo in San Francisco with a farmhouse sink, shaker cabinets, black cabinets, wood countertops, white backsplash, ceramic backsplash, stainless steel appliances and a peninsula
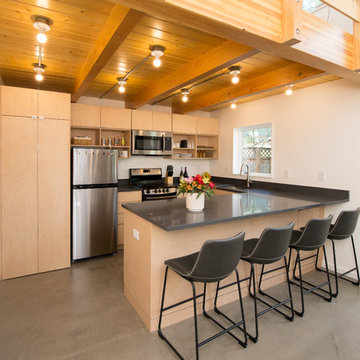
Example of a mid-sized minimalist l-shaped concrete floor and gray floor open concept kitchen design in Portland with an undermount sink, flat-panel cabinets, light wood cabinets, solid surface countertops, stainless steel appliances, a peninsula and gray countertops
Concrete Floor Kitchen with a Peninsula Ideas
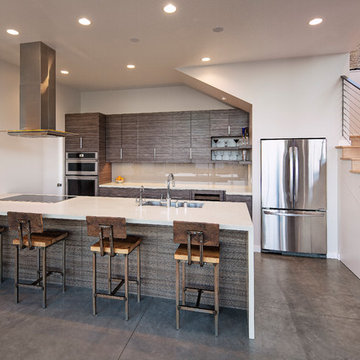
Photos by: Jim Bartsch
Mid-sized single-wall concrete floor eat-in kitchen photo in Santa Barbara with stainless steel appliances, a single-bowl sink, flat-panel cabinets, gray cabinets, quartz countertops, white backsplash and a peninsula
Mid-sized single-wall concrete floor eat-in kitchen photo in Santa Barbara with stainless steel appliances, a single-bowl sink, flat-panel cabinets, gray cabinets, quartz countertops, white backsplash and a peninsula
3





