Concrete Floor Kitchen with a Peninsula Ideas
Refine by:
Budget
Sort by:Popular Today
101 - 120 of 1,877 photos
Item 1 of 3
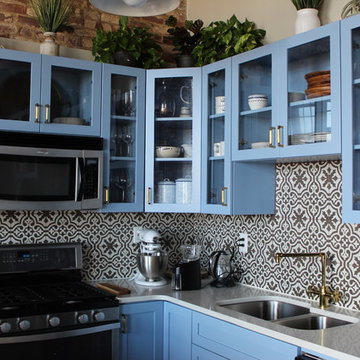
Mid-sized transitional u-shaped concrete floor and beige floor eat-in kitchen photo in Atlanta with an undermount sink, glass-front cabinets, blue cabinets, quartzite countertops, multicolored backsplash, ceramic backsplash, stainless steel appliances, a peninsula and white countertops
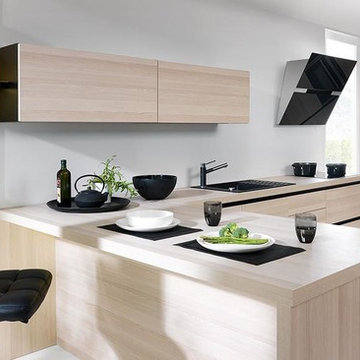
Example of a mid-sized minimalist l-shaped concrete floor and white floor eat-in kitchen design in New York with a drop-in sink, flat-panel cabinets, light wood cabinets, wood countertops, black appliances and a peninsula
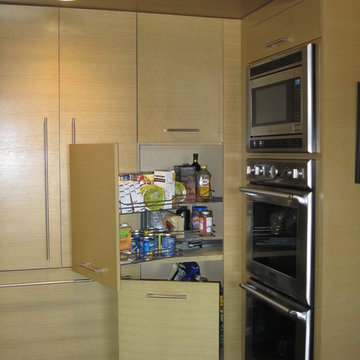
The space between the built-in Wolf and Subzero appliances is filled with stacked pullout corner storage units.
Example of a mid-sized trendy l-shaped concrete floor eat-in kitchen design in Other with an undermount sink, flat-panel cabinets, quartz countertops, metallic backsplash, metal backsplash, paneled appliances, medium tone wood cabinets and a peninsula
Example of a mid-sized trendy l-shaped concrete floor eat-in kitchen design in Other with an undermount sink, flat-panel cabinets, quartz countertops, metallic backsplash, metal backsplash, paneled appliances, medium tone wood cabinets and a peninsula
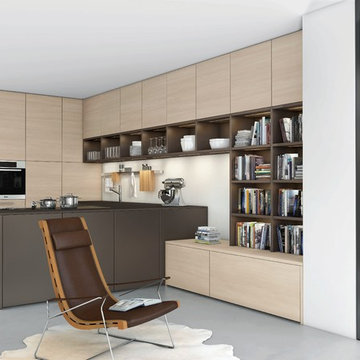
Eat-in kitchen - mid-sized modern u-shaped concrete floor eat-in kitchen idea in New York with an undermount sink, flat-panel cabinets, light wood cabinets, solid surface countertops, stainless steel appliances and a peninsula
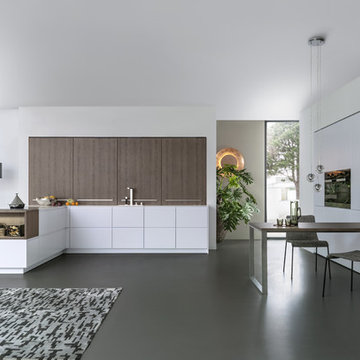
Wood looks at its best in combination with plain colours, here in ash
madeira with a white matt lacquer. The shelving with its glare-free
LED stripes forms the backdrop for the inserted dining table. It provides
plenty of space for everything you like to have to hand close
to where you are sitting.
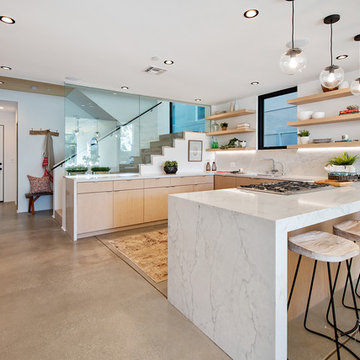
Kitchen - contemporary u-shaped concrete floor and gray floor kitchen idea in Los Angeles with flat-panel cabinets, light wood cabinets, white backsplash, stone slab backsplash, a peninsula and white countertops
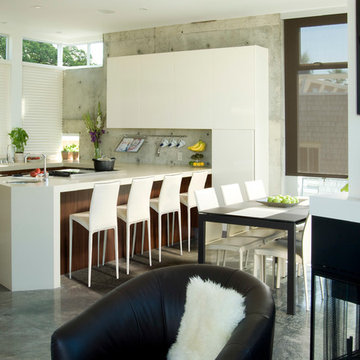
Modern kitchen remodel
Custom Design & Construction
Example of a minimalist u-shaped concrete floor and gray floor eat-in kitchen design in Los Angeles with an undermount sink, quartz countertops, stainless steel appliances, a peninsula, flat-panel cabinets and dark wood cabinets
Example of a minimalist u-shaped concrete floor and gray floor eat-in kitchen design in Los Angeles with an undermount sink, quartz countertops, stainless steel appliances, a peninsula, flat-panel cabinets and dark wood cabinets
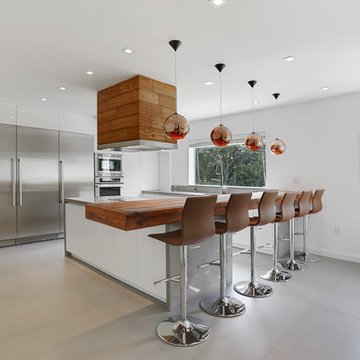
Inspiration for a mid-sized contemporary u-shaped concrete floor kitchen remodel in New York with an undermount sink, white cabinets, stainless steel countertops, stainless steel appliances and a peninsula
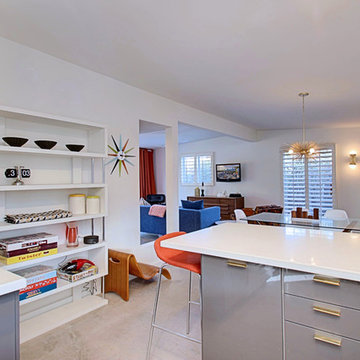
Midcentury Modern Open Concept
Example of a mid-sized mid-century modern l-shaped concrete floor open concept kitchen design in Phoenix with an undermount sink, flat-panel cabinets, gray cabinets, quartz countertops, yellow backsplash, ceramic backsplash, stainless steel appliances and a peninsula
Example of a mid-sized mid-century modern l-shaped concrete floor open concept kitchen design in Phoenix with an undermount sink, flat-panel cabinets, gray cabinets, quartz countertops, yellow backsplash, ceramic backsplash, stainless steel appliances and a peninsula
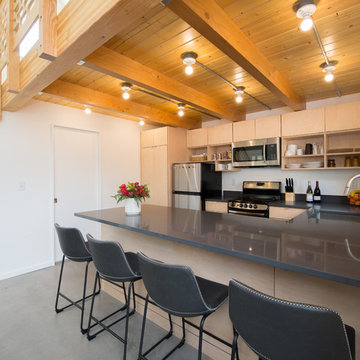
Birch faced apply-ply cabinets with exposed plywood edges throughout
Mid-sized minimalist l-shaped concrete floor and gray floor open concept kitchen photo in Portland with an undermount sink, flat-panel cabinets, light wood cabinets, solid surface countertops, stainless steel appliances, a peninsula and gray countertops
Mid-sized minimalist l-shaped concrete floor and gray floor open concept kitchen photo in Portland with an undermount sink, flat-panel cabinets, light wood cabinets, solid surface countertops, stainless steel appliances, a peninsula and gray countertops
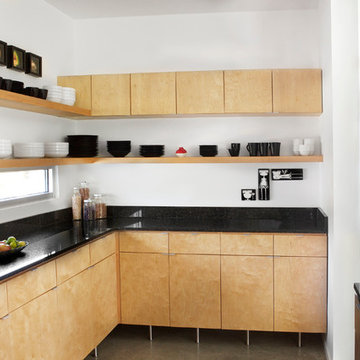
Jazmin Francis
Kitchen - small modern concrete floor kitchen idea in Austin with flat-panel cabinets, light wood cabinets, granite countertops, black appliances and a peninsula
Kitchen - small modern concrete floor kitchen idea in Austin with flat-panel cabinets, light wood cabinets, granite countertops, black appliances and a peninsula
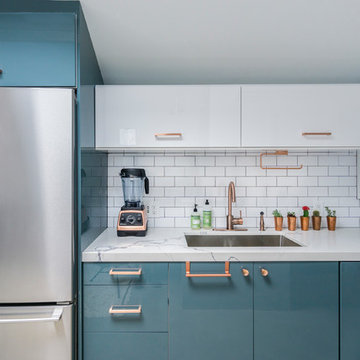
Eat-in kitchen - mid-sized modern l-shaped concrete floor and gray floor eat-in kitchen idea in Los Angeles with a single-bowl sink, flat-panel cabinets, blue cabinets, quartz countertops, white backsplash, subway tile backsplash, stainless steel appliances and a peninsula
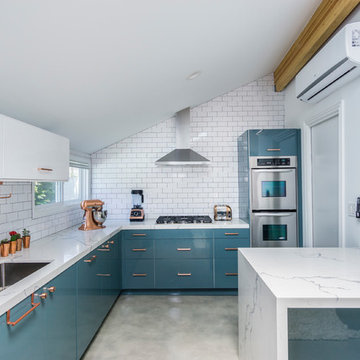
Inspiration for a mid-sized modern l-shaped concrete floor and gray floor eat-in kitchen remodel in Los Angeles with a single-bowl sink, flat-panel cabinets, blue cabinets, quartz countertops, white backsplash, subway tile backsplash, stainless steel appliances and a peninsula
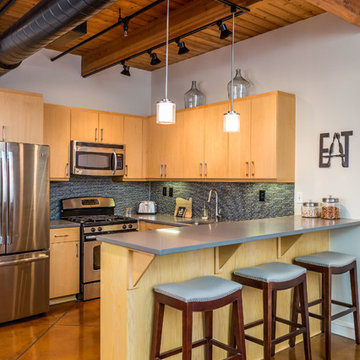
Inspiration for a mid-sized industrial u-shaped concrete floor kitchen remodel in Portland with an undermount sink, flat-panel cabinets, light wood cabinets, concrete countertops, gray backsplash, matchstick tile backsplash, stainless steel appliances and a peninsula
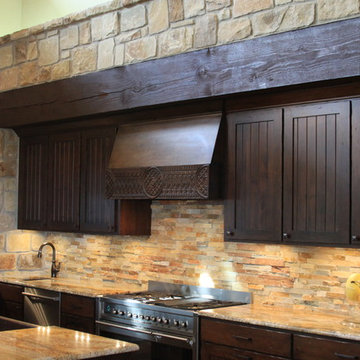
This kitchen offers many amenities including 2 dishwashers, a 30" copper single bowl sink, a copper prep sink, 60" wide fridge/freezer combo, dual fuel range, a large peninsula island, and a pass-thru door into the utility room for towels. There are built in appliance garages in the stone columns.
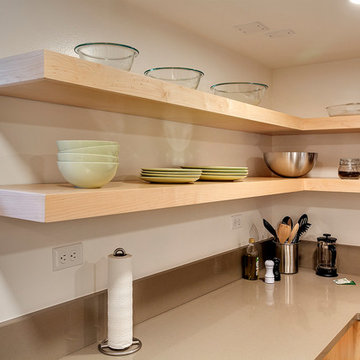
This kitchen is compact but uses every bit of space efficiently. From storage under the stairs to a full height pantry for brooms and cleaning supplies.
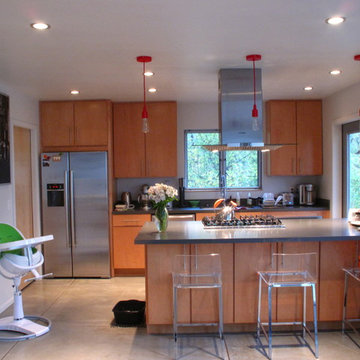
Example of a minimalist galley concrete floor eat-in kitchen design in Phoenix with an undermount sink, flat-panel cabinets, medium tone wood cabinets, concrete countertops, gray backsplash, stainless steel appliances and a peninsula
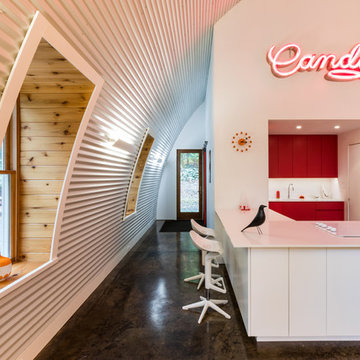
Urban u-shaped concrete floor and gray floor kitchen photo in New York with red cabinets, white backsplash, a peninsula and white countertops
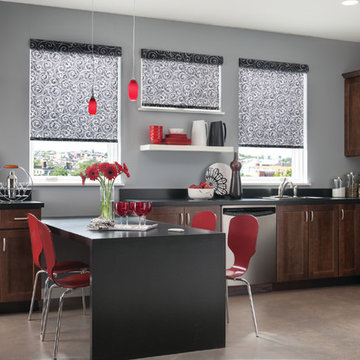
Inspiration for a mid-sized contemporary l-shaped concrete floor eat-in kitchen remodel in Miami with a drop-in sink, shaker cabinets, dark wood cabinets, stainless steel appliances and a peninsula
Concrete Floor Kitchen with a Peninsula Ideas

Example of a small transitional u-shaped concrete floor and gray floor eat-in kitchen design in Nashville with an undermount sink, shaker cabinets, white cabinets, granite countertops, white backsplash, ceramic backsplash and a peninsula
6





