Concrete Floor Kitchen with a Peninsula Ideas
Refine by:
Budget
Sort by:Popular Today
141 - 160 of 1,877 photos
Item 1 of 3
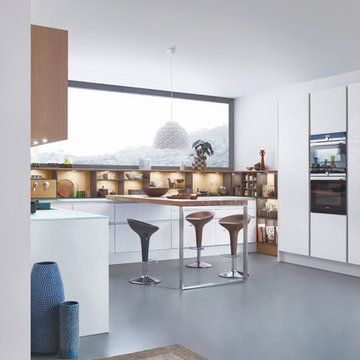
The material and color of this kitchen have a timeless appearance: CONCRETE dakar, concrete in an off-white as front material, the surface featuring a fine structure thanks to the masterly application. The modular „on-top shelving“ with a light wood back panel shapes the wall above the countertop, livens up the otherwise linear planning and gives the room a homely character.
The integrated LED lights can be individually controlled remotely in terms of color and intensity. Leicht.Com
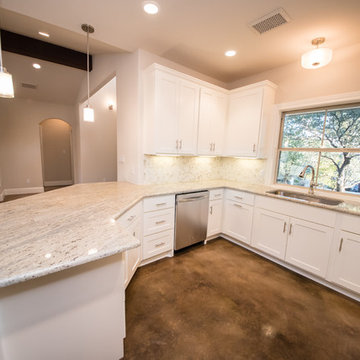
The Kitchen is designed to flow very well and provide ample space to prepare meals. The eat-at peninsula also allows for interaction with guests while you're cooking. all stainless steel appliances and a large window overlooking the front yard complete his picturesque kitchen.
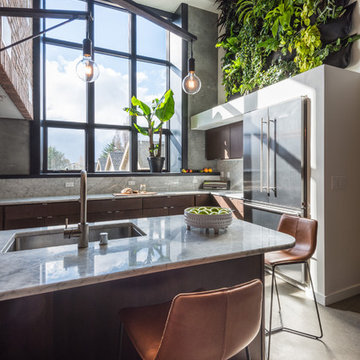
Photos by Andrew Giammarco Photography.
Inspiration for a mid-sized contemporary u-shaped concrete floor and gray floor eat-in kitchen remodel in Seattle with an undermount sink, flat-panel cabinets, dark wood cabinets, quartz countertops, white backsplash, stainless steel appliances, a peninsula and white countertops
Inspiration for a mid-sized contemporary u-shaped concrete floor and gray floor eat-in kitchen remodel in Seattle with an undermount sink, flat-panel cabinets, dark wood cabinets, quartz countertops, white backsplash, stainless steel appliances, a peninsula and white countertops
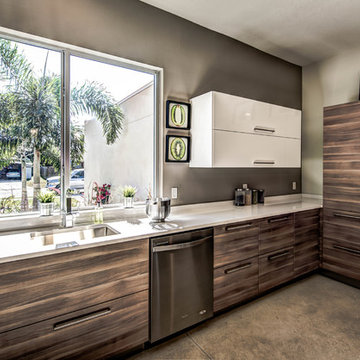
Large trendy u-shaped concrete floor open concept kitchen photo in Tampa with an undermount sink, flat-panel cabinets, medium tone wood cabinets, quartz countertops, gray backsplash, porcelain backsplash, stainless steel appliances and a peninsula

The modest kitchen was left in its original location and configuration, but outfitted with beautiful mahogany cabinets that are period appropriate for the circumstances of the home's construction. The combination of overlay drawers and inset doors was common for the period, and also inspired by original Evans' working drawings which had been found in Vienna at a furniture manufacturer that had been selected to provide furnishings for the Rose Eisendrath House in nearby Tempe, Arizona, around 1930.
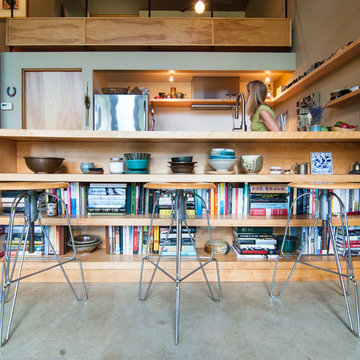
Large danish u-shaped concrete floor eat-in kitchen photo in Chicago with an undermount sink, open cabinets, light wood cabinets, wood countertops, stainless steel appliances and a peninsula
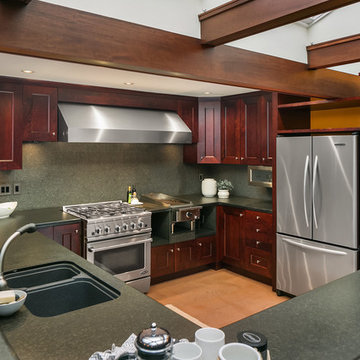
Large trendy u-shaped concrete floor and brown floor open concept kitchen photo in Seattle with a double-bowl sink, shaker cabinets, dark wood cabinets, granite countertops, black backsplash, stone slab backsplash, stainless steel appliances, a peninsula and black countertops
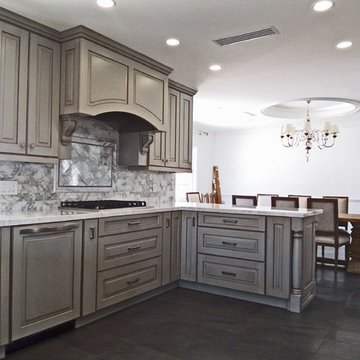
Example of a mid-sized classic l-shaped concrete floor and black floor eat-in kitchen design in San Diego with raised-panel cabinets, gray cabinets, marble countertops, gray backsplash, marble backsplash and a peninsula
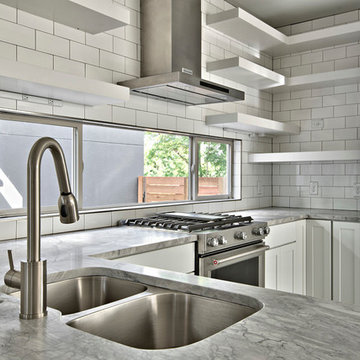
Example of a small trendy u-shaped concrete floor eat-in kitchen design in Austin with an undermount sink, white cabinets, marble countertops, white backsplash, ceramic backsplash, stainless steel appliances and a peninsula
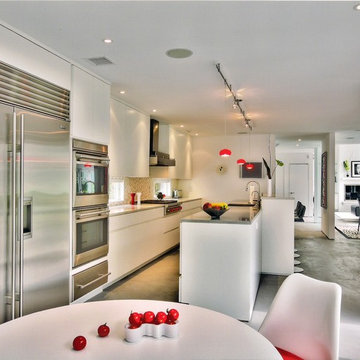
Custom made cabinets with Ceasar stone countertops.
Mid-sized minimalist galley concrete floor open concept kitchen photo in New York with flat-panel cabinets, white cabinets, concrete countertops, white backsplash, mosaic tile backsplash, stainless steel appliances and a peninsula
Mid-sized minimalist galley concrete floor open concept kitchen photo in New York with flat-panel cabinets, white cabinets, concrete countertops, white backsplash, mosaic tile backsplash, stainless steel appliances and a peninsula
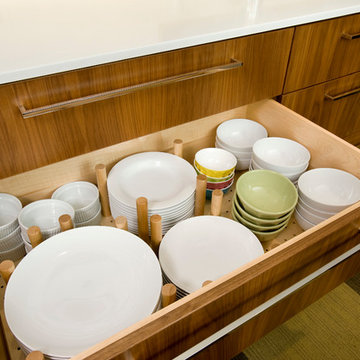
Shelly Harrison Photography
Inspiration for a contemporary galley concrete floor and beige floor eat-in kitchen remodel in Boston with flat-panel cabinets, medium tone wood cabinets, solid surface countertops, a double-bowl sink, white backsplash, metal backsplash, stainless steel appliances and a peninsula
Inspiration for a contemporary galley concrete floor and beige floor eat-in kitchen remodel in Boston with flat-panel cabinets, medium tone wood cabinets, solid surface countertops, a double-bowl sink, white backsplash, metal backsplash, stainless steel appliances and a peninsula
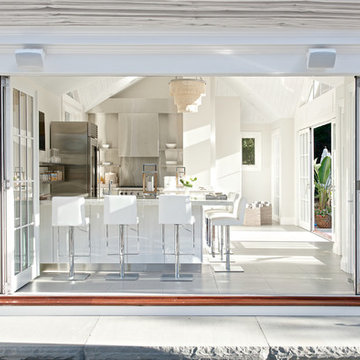
Example of a mid-sized trendy u-shaped concrete floor and gray floor open concept kitchen design in New York with open cabinets, quartz countertops, metallic backsplash, metal backsplash, stainless steel appliances and a peninsula
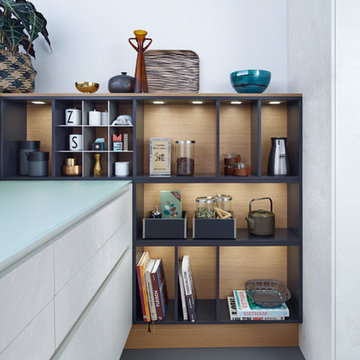
The material and color of this kitchen have a timeless appearance: CONCRETE dakar, concrete in an off-white as front material, the surface featuring a fine structure thanks to the masterly application. The modular „on-top shelving“ with a light wood back panel shapes the wall above the countertop, livens up the otherwise linear planning and gives the room a homely character.
The integrated LED lights can be individually controlled remotely in terms of color and intensity. Leicht.Com
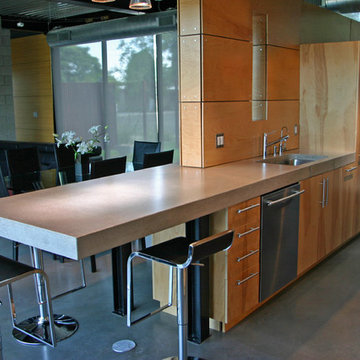
Inspiration for a mid-sized contemporary galley concrete floor and gray floor eat-in kitchen remodel in Phoenix with an undermount sink, flat-panel cabinets, light wood cabinets, concrete countertops, stainless steel appliances, a peninsula and gray countertops
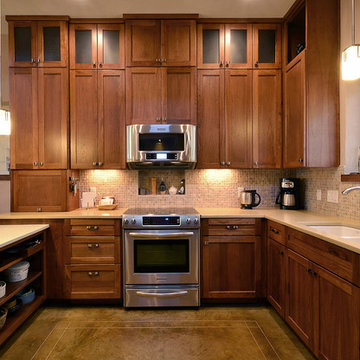
Twist Tours, llc
Example of a mid-sized southwest u-shaped concrete floor open concept kitchen design in Austin with an undermount sink, shaker cabinets, dark wood cabinets, concrete countertops, beige backsplash, stone tile backsplash, stainless steel appliances and a peninsula
Example of a mid-sized southwest u-shaped concrete floor open concept kitchen design in Austin with an undermount sink, shaker cabinets, dark wood cabinets, concrete countertops, beige backsplash, stone tile backsplash, stainless steel appliances and a peninsula
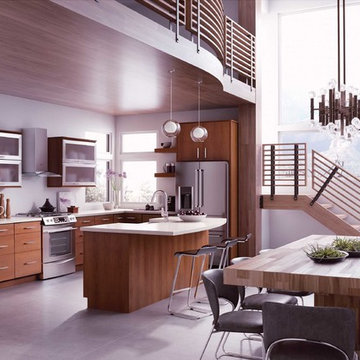
Example of a mid-sized trendy u-shaped concrete floor and gray floor open concept kitchen design in Atlanta with a farmhouse sink, flat-panel cabinets, dark wood cabinets, quartz countertops, white backsplash, stainless steel appliances, a peninsula and white countertops
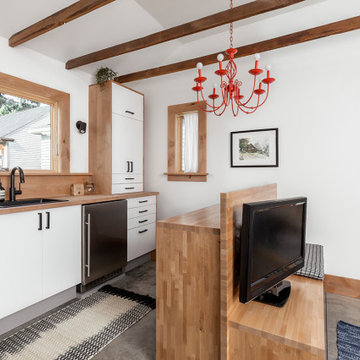
In small spaces, areas or objects that serve more than one purpose are a must. The custom furniture piece serves as a mini mudroom upon entry, acts as an entertainment unit, and turns into a counter height seating peninsula on the kitchen side.
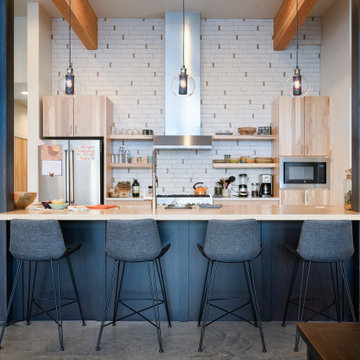
Danish galley concrete floor and gray floor kitchen photo in Other with flat-panel cabinets, light wood cabinets, wood countertops, white backsplash, subway tile backsplash, stainless steel appliances and a peninsula
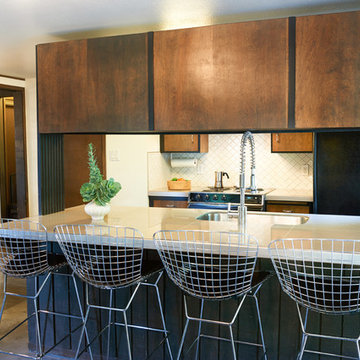
Photographer: Kirsten Hepburn
Inspiration for a small mid-century modern galley concrete floor eat-in kitchen remodel in Salt Lake City with a drop-in sink, flat-panel cabinets, medium tone wood cabinets, tile countertops, white backsplash, ceramic backsplash, black appliances and a peninsula
Inspiration for a small mid-century modern galley concrete floor eat-in kitchen remodel in Salt Lake City with a drop-in sink, flat-panel cabinets, medium tone wood cabinets, tile countertops, white backsplash, ceramic backsplash, black appliances and a peninsula
Concrete Floor Kitchen with a Peninsula Ideas
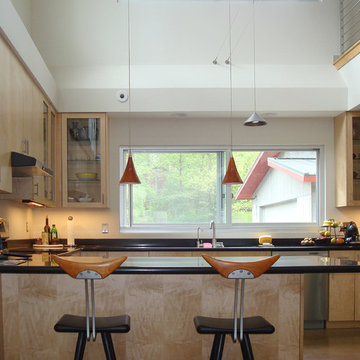
Foster Custom Kitchens designed this double-height modern kitchen and dining area that features swivel head stainless steel uplighting, zero-VOC cabinetry, and a u-shaped kitchen counter.
8





