Concrete Floor Kitchen with a Peninsula Ideas
Refine by:
Budget
Sort by:Popular Today
61 - 80 of 1,877 photos
Item 1 of 3
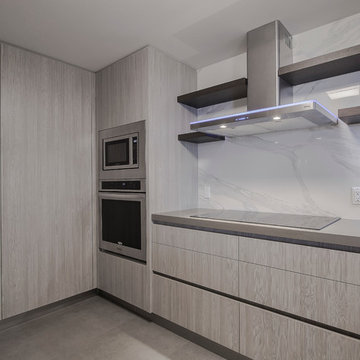
Enclosed kitchen - modern u-shaped concrete floor enclosed kitchen idea in Miami with an undermount sink, flat-panel cabinets, gray cabinets, marble countertops, white backsplash, stone slab backsplash, stainless steel appliances and a peninsula
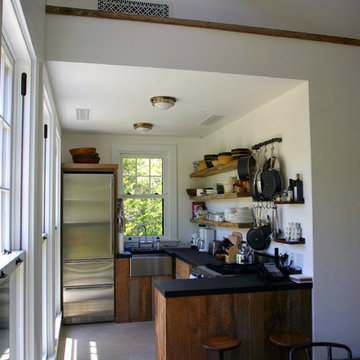
Small cottage u-shaped concrete floor open concept kitchen photo in New York with dark wood cabinets, stainless steel appliances and a peninsula
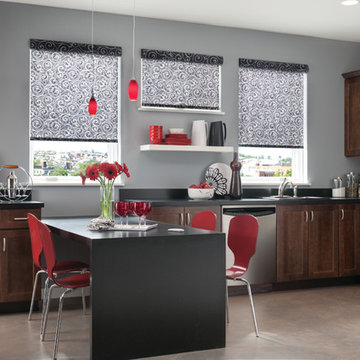
Graber motorized roller shade wih cassette valance.
Large minimalist u-shaped concrete floor eat-in kitchen photo in New Orleans with a drop-in sink, shaker cabinets, medium tone wood cabinets, solid surface countertops, black backsplash, stone slab backsplash, stainless steel appliances and a peninsula
Large minimalist u-shaped concrete floor eat-in kitchen photo in New Orleans with a drop-in sink, shaker cabinets, medium tone wood cabinets, solid surface countertops, black backsplash, stone slab backsplash, stainless steel appliances and a peninsula
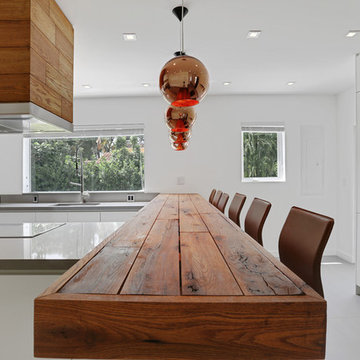
Eat-in kitchen - mid-sized contemporary u-shaped concrete floor eat-in kitchen idea in Miami with an undermount sink, flat-panel cabinets, white cabinets, wood countertops, stainless steel appliances and a peninsula
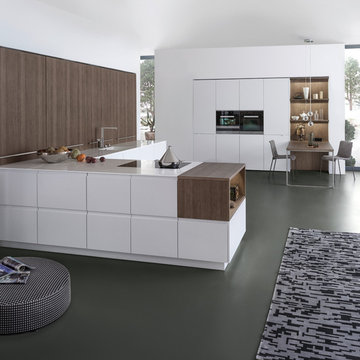
Wood looks at its best in combination with plain colours, here in ash
madeira with a white matt lacquer. The shelving with its glare-free
LED stripes forms the backdrop for the inserted dining table. It provides
plenty of space for everything you like to have to hand close
to where you are sitting.
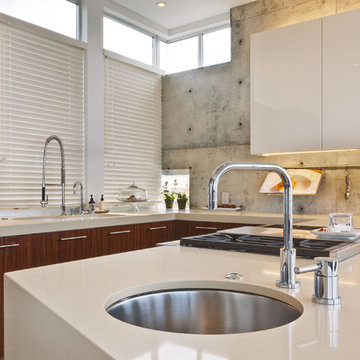
Modern kitchen remodel
Custom Design & Construction
Minimalist u-shaped concrete floor and gray floor eat-in kitchen photo in Los Angeles with white cabinets, stainless steel appliances, an undermount sink, flat-panel cabinets, quartz countertops and a peninsula
Minimalist u-shaped concrete floor and gray floor eat-in kitchen photo in Los Angeles with white cabinets, stainless steel appliances, an undermount sink, flat-panel cabinets, quartz countertops and a peninsula
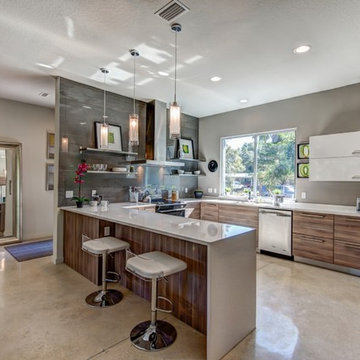
Large trendy u-shaped concrete floor open concept kitchen photo in Tampa with an undermount sink, flat-panel cabinets, quartzite countertops, gray backsplash, porcelain backsplash, stainless steel appliances, a peninsula and dark wood cabinets
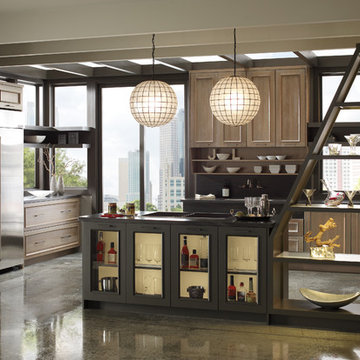
Example of a mid-sized trendy u-shaped concrete floor open concept kitchen design in Chicago with an undermount sink, shaker cabinets, gray cabinets, quartz countertops, beige backsplash, subway tile backsplash, stainless steel appliances and a peninsula
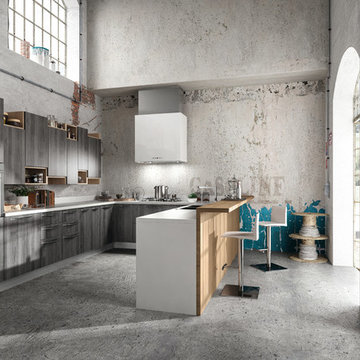
Despite it shows itself with simplicity and pure linearity, the peculiarities of Simplicia are multiple and all determinants, to reveal an immense creative character. A constructive modularity of remarkable compositional flexibility allows customizations of great aesthetic functional innovation, thanks to the strong contribution of a targeted range of colors: matte finish doors with ABS edging to match the color CONFETTO, SABBIA, CANAPA, LAVAGNA and wood finishes TABACCO, CENERE, OLMO, DAMA, CONCHIGLIA, LONDRA and NATURALE with pore synchronized. To theseare added also a complete set of attachments multi-purpose, together with electric appliances and hoods of high technology.
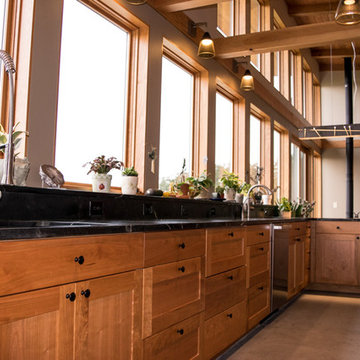
Mid-sized minimalist galley concrete floor open concept kitchen photo in Portland with an undermount sink, recessed-panel cabinets, light wood cabinets, granite countertops, black backsplash, stone slab backsplash, stainless steel appliances and a peninsula
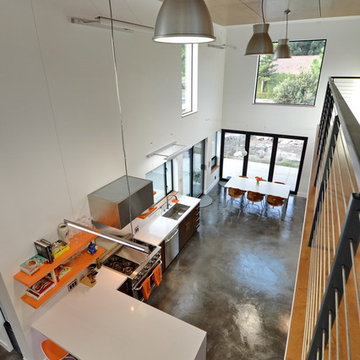
Jeff Jeannette / Jeannette Architects
Mid-sized minimalist l-shaped concrete floor open concept kitchen photo in Orange County with an undermount sink, flat-panel cabinets, dark wood cabinets, solid surface countertops, stainless steel appliances and a peninsula
Mid-sized minimalist l-shaped concrete floor open concept kitchen photo in Orange County with an undermount sink, flat-panel cabinets, dark wood cabinets, solid surface countertops, stainless steel appliances and a peninsula
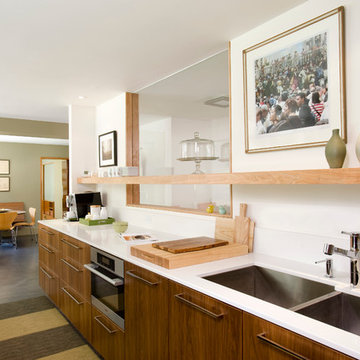
Shelly Harrison Photography; Cabinets by Fauller Woodworking & Restoration; Construction by S&H Construction
Inspiration for a contemporary galley concrete floor and beige floor eat-in kitchen remodel in Boston with a double-bowl sink, flat-panel cabinets, medium tone wood cabinets, solid surface countertops, white backsplash, stainless steel appliances, a peninsula and metal backsplash
Inspiration for a contemporary galley concrete floor and beige floor eat-in kitchen remodel in Boston with a double-bowl sink, flat-panel cabinets, medium tone wood cabinets, solid surface countertops, white backsplash, stainless steel appliances, a peninsula and metal backsplash

Kitchen/Great Room
Lance Gerber, Nuvue Interactive, LLC
Inspiration for a huge 1950s u-shaped concrete floor open concept kitchen remodel in Other with a farmhouse sink, flat-panel cabinets, white cabinets, granite countertops, multicolored backsplash, glass sheet backsplash, stainless steel appliances and a peninsula
Inspiration for a huge 1950s u-shaped concrete floor open concept kitchen remodel in Other with a farmhouse sink, flat-panel cabinets, white cabinets, granite countertops, multicolored backsplash, glass sheet backsplash, stainless steel appliances and a peninsula
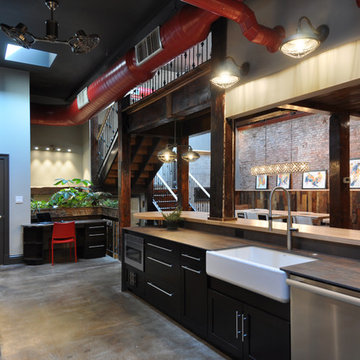
Eat-in kitchen - large industrial u-shaped concrete floor and gray floor eat-in kitchen idea in St Louis with a farmhouse sink, shaker cabinets, dark wood cabinets, wood countertops, white backsplash, subway tile backsplash, stainless steel appliances and a peninsula
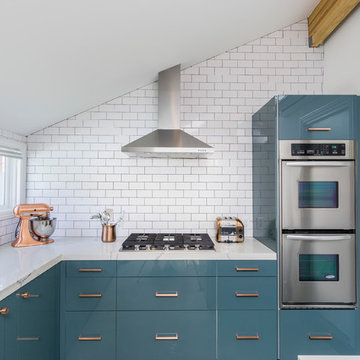
Mid-sized minimalist l-shaped concrete floor and gray floor eat-in kitchen photo in Los Angeles with a single-bowl sink, flat-panel cabinets, blue cabinets, quartz countertops, white backsplash, subway tile backsplash, stainless steel appliances and a peninsula
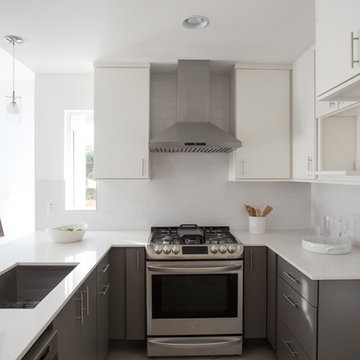
Photo by Jonathan Garza
Example of a mid-sized minimalist u-shaped concrete floor open concept kitchen design in Austin with an undermount sink, flat-panel cabinets, gray cabinets, soapstone countertops, white backsplash, subway tile backsplash, stainless steel appliances and a peninsula
Example of a mid-sized minimalist u-shaped concrete floor open concept kitchen design in Austin with an undermount sink, flat-panel cabinets, gray cabinets, soapstone countertops, white backsplash, subway tile backsplash, stainless steel appliances and a peninsula
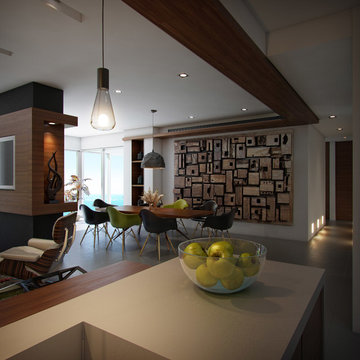
Minimalist u-shaped concrete floor enclosed kitchen photo in Miami with an undermount sink, flat-panel cabinets, gray cabinets, marble countertops, white backsplash, stone slab backsplash, stainless steel appliances and a peninsula
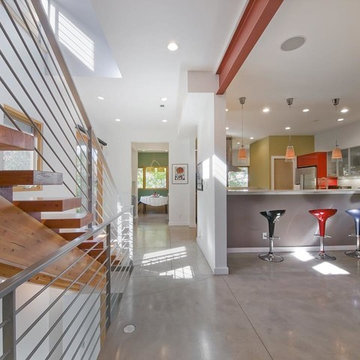
Large mid-century modern u-shaped concrete floor and gray floor eat-in kitchen photo in Raleigh with flat-panel cabinets, red cabinets, quartz countertops, stainless steel appliances and a peninsula
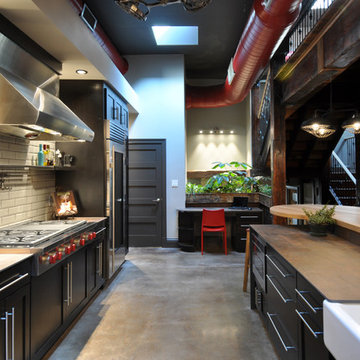
Eat-in kitchen - large industrial u-shaped concrete floor and gray floor eat-in kitchen idea in St Louis with a farmhouse sink, shaker cabinets, dark wood cabinets, wood countertops, white backsplash, subway tile backsplash, stainless steel appliances and a peninsula
Concrete Floor Kitchen with a Peninsula Ideas
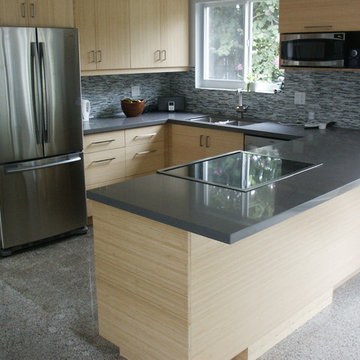
This kitchen is completely ecofriendly, with non formaldahyde plywood, solid bamboo doors and panels and water based finishes. The countertops are recycled glass. Tzvi Morantz
4





