Concrete Floor Kitchen with a Peninsula Ideas
Refine by:
Budget
Sort by:Popular Today
121 - 140 of 1,877 photos
Item 1 of 3
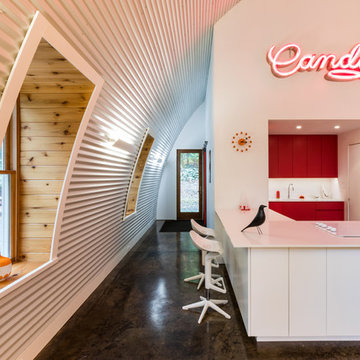
Urban u-shaped concrete floor and gray floor kitchen photo in New York with red cabinets, white backsplash, a peninsula and white countertops
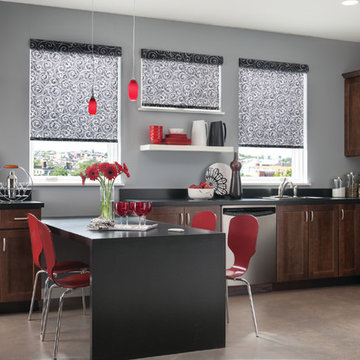
Inspiration for a mid-sized contemporary l-shaped concrete floor eat-in kitchen remodel in Miami with a drop-in sink, shaker cabinets, dark wood cabinets, stainless steel appliances and a peninsula

Example of a small transitional u-shaped concrete floor and gray floor eat-in kitchen design in Nashville with an undermount sink, shaker cabinets, white cabinets, granite countertops, white backsplash, ceramic backsplash and a peninsula

Inspiration for a scandinavian galley concrete floor and gray floor kitchen remodel in Other with flat-panel cabinets, light wood cabinets, wood countertops, white backsplash, subway tile backsplash, stainless steel appliances, a peninsula and white countertops
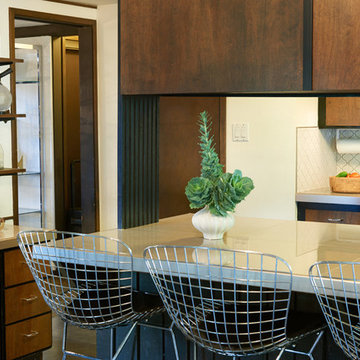
Photographer: Kirsten Hepburn
Example of a small mid-century modern galley concrete floor eat-in kitchen design in Salt Lake City with a drop-in sink, flat-panel cabinets, medium tone wood cabinets, tile countertops, white backsplash, ceramic backsplash, black appliances and a peninsula
Example of a small mid-century modern galley concrete floor eat-in kitchen design in Salt Lake City with a drop-in sink, flat-panel cabinets, medium tone wood cabinets, tile countertops, white backsplash, ceramic backsplash, black appliances and a peninsula
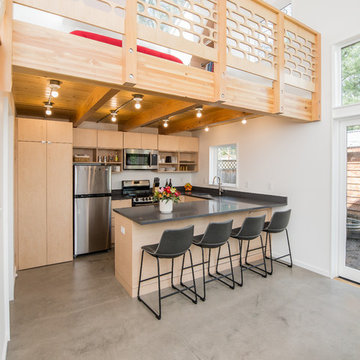
Inspiration for a mid-sized modern l-shaped concrete floor and gray floor open concept kitchen remodel in Portland with an undermount sink, flat-panel cabinets, light wood cabinets, solid surface countertops, stainless steel appliances, a peninsula and gray countertops
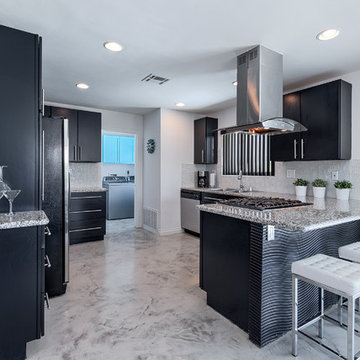
renovated Palm Springs mid-century Polynesian Alexander Construction Co Ranch in Raquet Club Estates
Mid-sized 1960s l-shaped concrete floor eat-in kitchen photo in Other with a drop-in sink, flat-panel cabinets, dark wood cabinets, granite countertops, white backsplash, stainless steel appliances and a peninsula
Mid-sized 1960s l-shaped concrete floor eat-in kitchen photo in Other with a drop-in sink, flat-panel cabinets, dark wood cabinets, granite countertops, white backsplash, stainless steel appliances and a peninsula
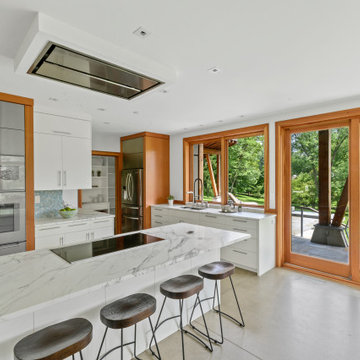
Custom smart kitchen
Trendy l-shaped concrete floor and gray floor kitchen photo in Philadelphia with an undermount sink, flat-panel cabinets, white cabinets, stainless steel appliances, a peninsula and white countertops
Trendy l-shaped concrete floor and gray floor kitchen photo in Philadelphia with an undermount sink, flat-panel cabinets, white cabinets, stainless steel appliances, a peninsula and white countertops

The front display at our Kansas City showroom features dark pine veneer on a slab door with the signature SieMatic channel system, meaning no visible hardware! The 4cm and 8cm countertops are created from a rough Limestone.
Photograph by Bob Greenspan
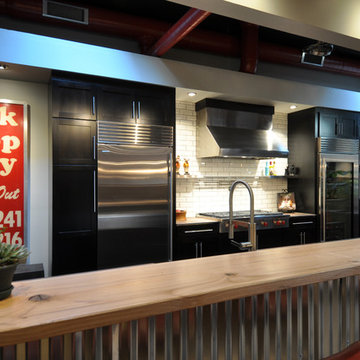
Large urban u-shaped concrete floor and gray floor eat-in kitchen photo in St Louis with a farmhouse sink, shaker cabinets, dark wood cabinets, wood countertops, white backsplash, subway tile backsplash, stainless steel appliances and a peninsula
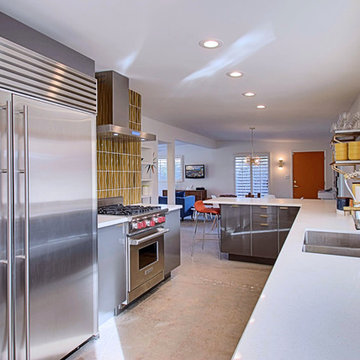
Midcentury Modern Open Concept Kitchen
Mid-sized 1950s l-shaped concrete floor open concept kitchen photo in Phoenix with an undermount sink, flat-panel cabinets, gray cabinets, quartz countertops, yellow backsplash, ceramic backsplash, stainless steel appliances and a peninsula
Mid-sized 1950s l-shaped concrete floor open concept kitchen photo in Phoenix with an undermount sink, flat-panel cabinets, gray cabinets, quartz countertops, yellow backsplash, ceramic backsplash, stainless steel appliances and a peninsula
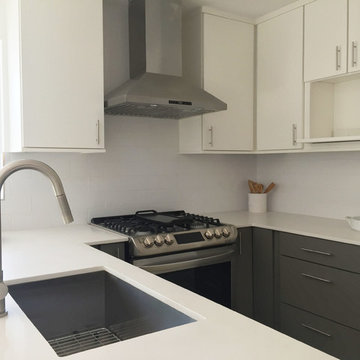
Photo by Jonathan Garza
Example of a small minimalist u-shaped concrete floor open concept kitchen design in Austin with a single-bowl sink, flat-panel cabinets, gray cabinets, solid surface countertops, white backsplash, subway tile backsplash, stainless steel appliances and a peninsula
Example of a small minimalist u-shaped concrete floor open concept kitchen design in Austin with a single-bowl sink, flat-panel cabinets, gray cabinets, solid surface countertops, white backsplash, subway tile backsplash, stainless steel appliances and a peninsula
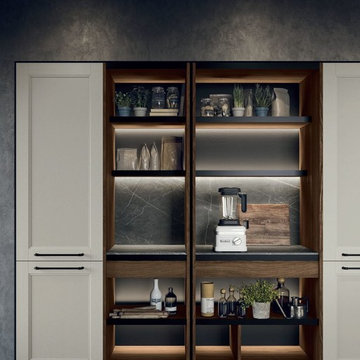
custom kitchen cabinets, European cabinets, high-end cabinetry, contemporary kitchen, modern kitchen design, luxury kitchen cabinets, custom cabinetry, San Francisco cabinets, transitional design, kitchen island, kitchen pantry, kitchen remodeling, made in Italy, Italian cabinetry
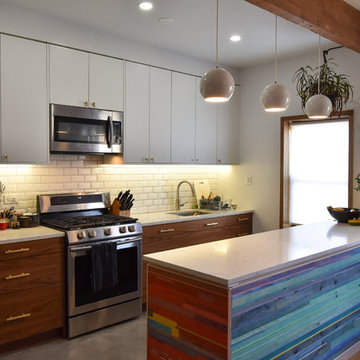
Adding to the Mid Century modern theme is a variety of stainless steel appliances and plenty of counter space.
For instance, the kitchen features a 28″ wide and 9″deep MR stainless sink with a Kraus faucet. Next to that is a Samsung range and microwave, a Bosch dishwasher and the aforementioned Beko refrigerator.
“The dishwasher features a Semihandmade cover panel and is located to the right of the range,” Brian explains.
He adds: “We also removed the pantry that was on one end and used that space for the refrigerator, adding more counter space that way.”
Regarding the Corian counters, Brian notes that “we added about 50″ of linear counter top. In a smaller NYC kitchen a little goes a long way!”
Complementing the look as well is a beveled subway tile backsplash and poured concrete flooring.
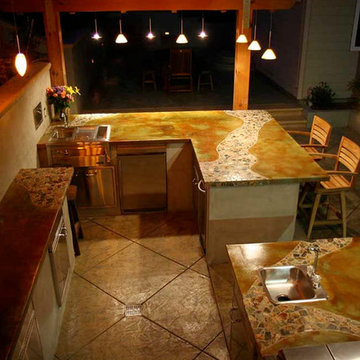
This rainforest tile Balinese-style outdoor kitchen countertop build with acid stained decorative concrete brings the tropical feel of the rainforest to the comfort of home.
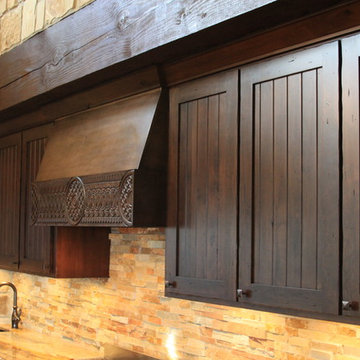
This kitchen offers many amenities including 2 dishwashers, a 30" copper single bowl sink, a copper prep sink, 60" wide fridge/freezer combo, dual fuel range, a large peninsula island, and a pass-thru door into the utility room for towels. There are built in appliance garages in the stone columns.
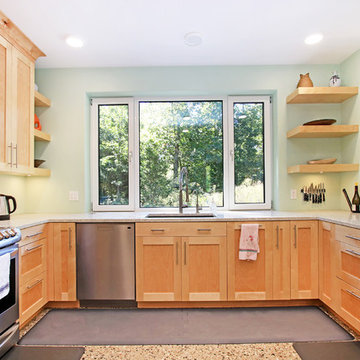
Example of a large 1960s u-shaped concrete floor and gray floor eat-in kitchen design in Grand Rapids with an undermount sink, recessed-panel cabinets, light wood cabinets, quartz countertops, stainless steel appliances, white countertops and a peninsula
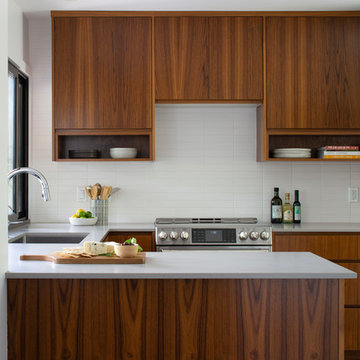
Mid-sized 1950s u-shaped concrete floor and gray floor eat-in kitchen photo in Hawaii with an undermount sink, flat-panel cabinets, medium tone wood cabinets, quartz countertops, white backsplash, cement tile backsplash, stainless steel appliances, a peninsula and gray countertops
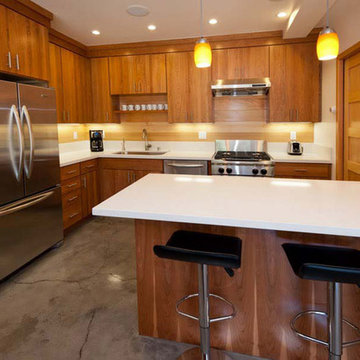
The kitchen complete with eat-at counter has warm woods and and stainless steel appliances.
Inspiration for a small 1950s l-shaped concrete floor open concept kitchen remodel in Sacramento with an undermount sink, flat-panel cabinets, medium tone wood cabinets, stainless steel appliances and a peninsula
Inspiration for a small 1950s l-shaped concrete floor open concept kitchen remodel in Sacramento with an undermount sink, flat-panel cabinets, medium tone wood cabinets, stainless steel appliances and a peninsula
Concrete Floor Kitchen with a Peninsula Ideas
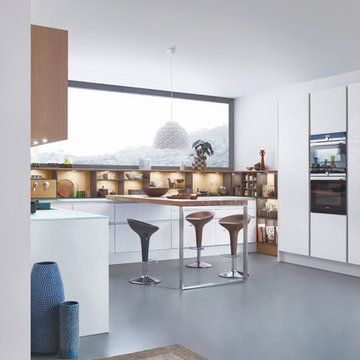
The material and color of this kitchen have a timeless appearance: CONCRETE dakar, concrete in an off-white as front material, the surface featuring a fine structure thanks to the masterly application. The modular „on-top shelving“ with a light wood back panel shapes the wall above the countertop, livens up the otherwise linear planning and gives the room a homely character.
The integrated LED lights can be individually controlled remotely in terms of color and intensity. Leicht.Com
7





