Contemporary Bamboo Floor Kitchen Ideas
Refine by:
Budget
Sort by:Popular Today
121 - 140 of 1,578 photos
Item 1 of 4
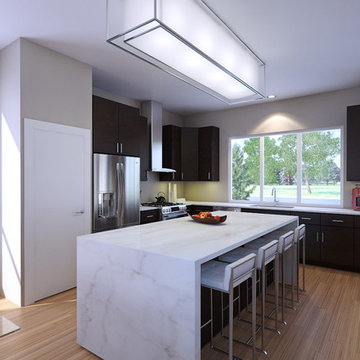
Example of a trendy bamboo floor kitchen design in Chicago with flat-panel cabinets, dark wood cabinets and an island

Large windows open onto a garden and bring much-needed natural light to a ground-floor apartment.
Example of a small trendy u-shaped bamboo floor eat-in kitchen design in San Francisco with a drop-in sink, flat-panel cabinets, medium tone wood cabinets, quartz countertops, multicolored backsplash, glass tile backsplash and stainless steel appliances
Example of a small trendy u-shaped bamboo floor eat-in kitchen design in San Francisco with a drop-in sink, flat-panel cabinets, medium tone wood cabinets, quartz countertops, multicolored backsplash, glass tile backsplash and stainless steel appliances
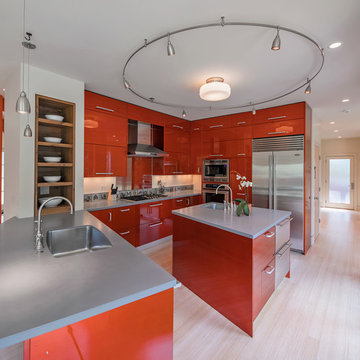
Inspiration for a large contemporary u-shaped bamboo floor and beige floor eat-in kitchen remodel in Boston with flat-panel cabinets, red cabinets, an island, a single-bowl sink, ceramic backsplash, stainless steel appliances and quartz countertops
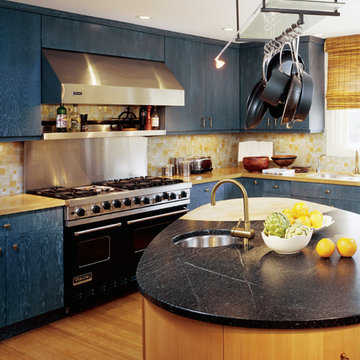
Example of a large trendy u-shaped bamboo floor enclosed kitchen design in Denver with an undermount sink, flat-panel cabinets, gray cabinets, soapstone countertops, multicolored backsplash, black appliances and an island

This residence, sited above a river canyon, is comprised of two intersecting building forms. The primary building form contains main living spaces on the upper floor and a guest bedroom, workroom, and garage at ground level. The roof rises from the intimacy of the master bedroom to provide a greater volume for the living room, while opening up to capture mountain views to the west and sun to the south. The secondary building form, with an opposing roof slope contains the kitchen, the entry, and the stair leading up to the main living space.
A.I.A. Wyoming Chapter Design Award of Merit 2008
Project Year: 2008
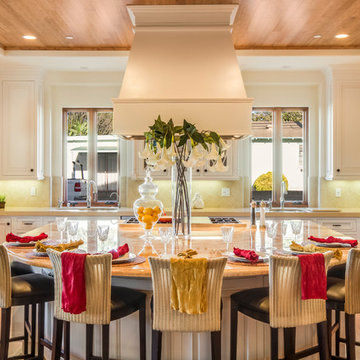
Entertainer's Kitchen. The large open floor plan highlights the custom cabinets and Golden Onyx countertop over the large radius island. Top of the line Sub Zero appliances make this kitchen an entertainer's dream.
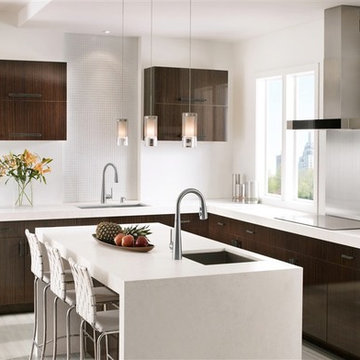
Eat-in kitchen - large contemporary l-shaped bamboo floor and beige floor eat-in kitchen idea in Salt Lake City with an undermount sink, flat-panel cabinets, dark wood cabinets, marble countertops, white backsplash, stainless steel appliances, an island and white countertops
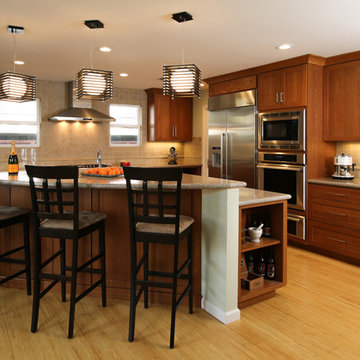
Kitchen remodel featuring custom cabinetry in Cherry, granite countertops, Milgard Windows, | Photo: CAGE Design Build
Large trendy l-shaped bamboo floor and brown floor eat-in kitchen photo in San Francisco with shaker cabinets, medium tone wood cabinets, beige backsplash, stainless steel appliances, an island, an undermount sink, ceramic backsplash, beige countertops and granite countertops
Large trendy l-shaped bamboo floor and brown floor eat-in kitchen photo in San Francisco with shaker cabinets, medium tone wood cabinets, beige backsplash, stainless steel appliances, an island, an undermount sink, ceramic backsplash, beige countertops and granite countertops
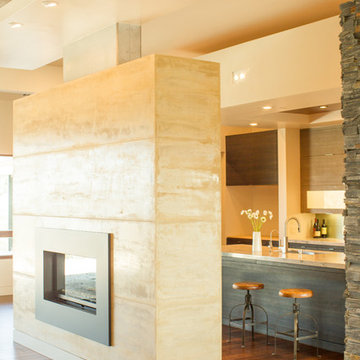
The kitchen is defined by a large double sided plastered fireplace. The cabinets are all horizontal grain flat panel with light upper cabinets and dark lower cabinets. The Quartzite countertops provide beauty and function. Appliances are all Thermador including the 48" range and 60" fridge. A large butler's pantry comes off the kitchen enabling all appliances to stay off the main kitchen counters. Floating wood ceilings also clearly define the space. A 5' built-in turtle aquarium was also put in at the request of the buyer.
-Mike Larson Estate Photography
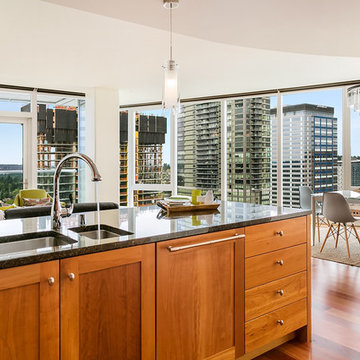
Example of a large trendy u-shaped bamboo floor open concept kitchen design in Seattle with an undermount sink, shaker cabinets, medium tone wood cabinets, granite countertops and stainless steel appliances
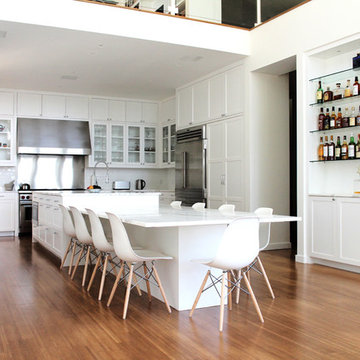
Casey Shea
Eat-in kitchen - contemporary u-shaped bamboo floor eat-in kitchen idea in New York with an undermount sink, recessed-panel cabinets, white cabinets, marble countertops, white backsplash, subway tile backsplash, stainless steel appliances and an island
Eat-in kitchen - contemporary u-shaped bamboo floor eat-in kitchen idea in New York with an undermount sink, recessed-panel cabinets, white cabinets, marble countertops, white backsplash, subway tile backsplash, stainless steel appliances and an island
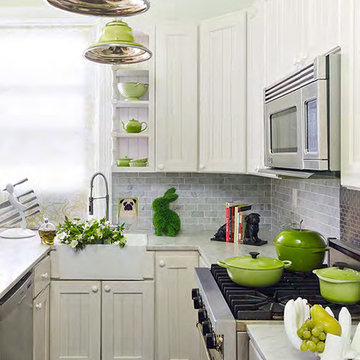
NYC&G April issue featured Cricket Burns, The Jusher, of CricketsCrush.com and her New York City apartment on the cover and a 8 page layout inside.
CricketCrush.com has two businesses to help make your home more beautiful. The website is an ecommerce story for those seeking to purchase from Cricket's Consignment Warehouse. Or, Cricket offers her unique Jushing home decorating service.
Jushing is Cricket's "in and out" home decorating/styling service she provides to clients seeking a refresh or total make-over of their home. Cricket users treasures from her consignment warehouse to complete many projects in one day!
Jushing is decorating on steroids.
Cricket has been feature in Beach Magazine, she was a 2015 Hamptons Designer Shophouse Decorator and formerly a magazine fashion editor and stylist for Avenue, Quest and Harpers Bezaar.
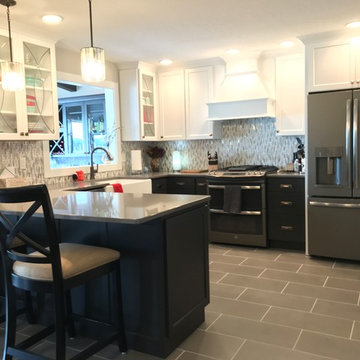
The kitchen was designed in Starmark Cabinetry's Maple Cosmopolitan featuring a tuxedo style with White and Graphite finishes. The Vicostone quartz counters are Sparkling Grey Poilshed. Hardware is from Hickory Hardware in Verona Bronze. Appliances from GE in Slate with a Sharp microwave drawer.
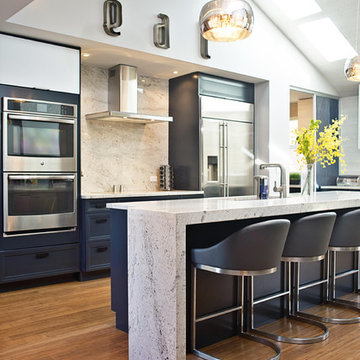
The waterfall counter creates a space for guests/stools. The River White granite also continues up as a full slab backsplash behind the induction cooktop.
Photos by: Black Olive Photographic
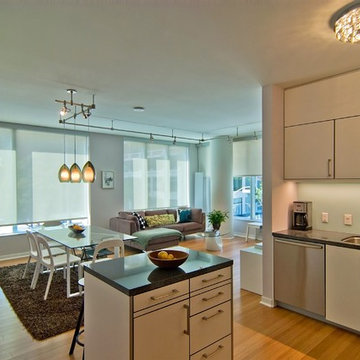
Open kitchen and great room layout featuring light bamboo floors, modern track lighting, refurbished and new furniture, white and black kitchen.
Photo by LuxeHomeTours
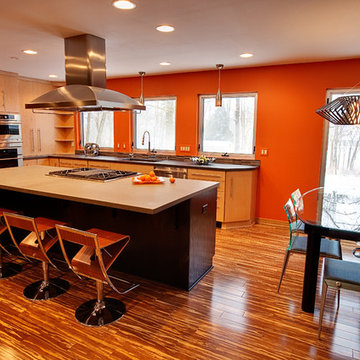
This kitchen had an awkward layout and outdated cabinetry and fixtures. A new open floor plan, central island, and two-tone cabinetry give this kitchen a whole new look. Removing under-utilized cabinetry provided room for a door to the outdoor space, as well as an opening into the main family room. Now, the space is better connected to the rest of the house and offers easier circulation. Bright orange walls, open shelving, sleek slab-front cabinetry doors, and modern accessories give this space a truly contemporary vibe. Upper cabinets were removed to accommodate two additional windows, bringing ample daylight into the kitchen.
Photograhpy by: Art Montes
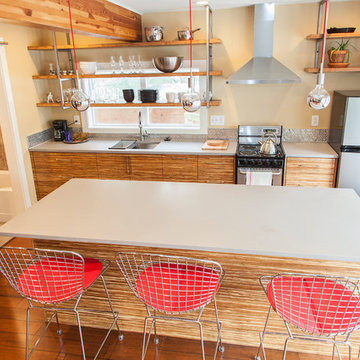
800 sqft garage conversion into ADU (accessory dwelling unit) with open plan family room downstairs and an extra living space upstairs.
pc: Shauna Intelisano

Inspiration for a mid-sized contemporary single-wall bamboo floor, brown floor and vaulted ceiling eat-in kitchen remodel in Philadelphia with an undermount sink, flat-panel cabinets, black cabinets, quartzite countertops, multicolored backsplash, black appliances, an island and multicolored countertops
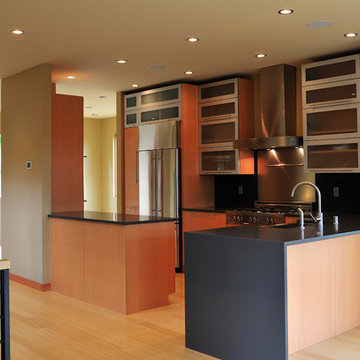
Contemporary kitchen with flat panel cabinets and glass/metal cupboards. All stainless steel appliances as well as a stainless steel farm sink and 5 burner cooktop!
Contemporary Bamboo Floor Kitchen Ideas
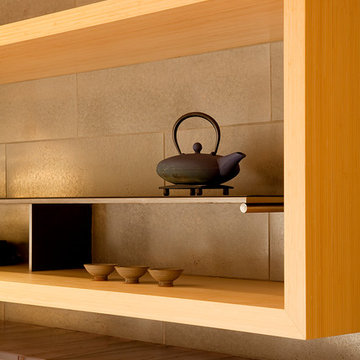
Fu-Tung Cheng, CHENG Design
• Custom Bamboo Open Cabinetry / Shelving, San Francisco High-Rise Home
Dynamic, updated materials and a new plan transformed a lifeless San Francisco condo into an urban treasure, reminiscent of the client’s beloved weekend retreat also designed by Cheng Design. The simplified layout provides a showcase for the client’s art collection while tiled walls, concrete surfaces, and bamboo cabinets and paneling create personality and warmth. The kitchen features a rouge concrete countertop, a concrete and bamboo elliptical prep island, and a built-in eating area that showcases the gorgeous downtown view.
Photography: Matthew Millman
7





