Contemporary Bamboo Floor Kitchen Ideas
Refine by:
Budget
Sort by:Popular Today
101 - 120 of 1,579 photos
Item 1 of 4
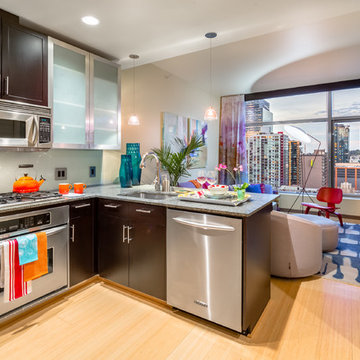
No matter what the size of house, people interact with you wherever you are - and that's usually in the kitchen or living area. It's always great to combine to two, especially in small spaces so no one's left out of the conversation.
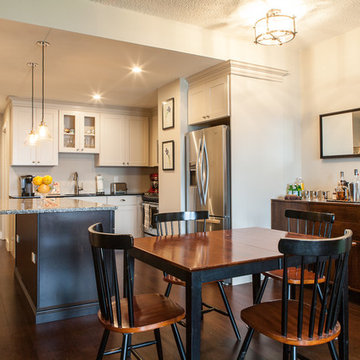
When this family wanted to renovate their 1-bedroom apartment, they called on Houseplay to help. Together, we created a cozy, modern layout that both facilitates relationships and increases the value of their home.
Specifically, the new layout features a larger bathroom, a new standing shower, an open plan kitchen with an island, and a laundry closet too. Our team installed new bamboo flooring, new doors and mouldings, and new recessed and feature lighting throughout the space; we also painted the entire apartment.
It’s amazing what a difference the layout of a space can make. If you’re struggling with a sub-par layout in your home or apartment, don’t wait; contact Houseplay for a consultation today!
Photo Credit: Anne Ruthmann Photography
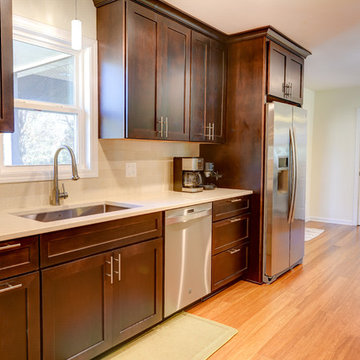
Contemporary/Transitional style in a birch with stain. Stone backsplash.
5" Bamboo flooring.
Designed by Sticks 2 Stones Cabinetry
Lori Douthat @ downtoearthphotography
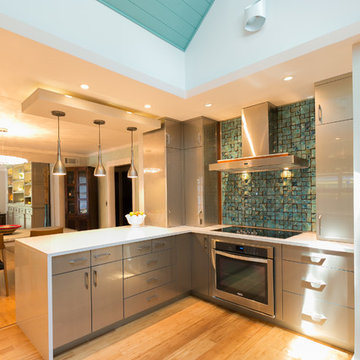
Kitchen - mid-sized contemporary u-shaped bamboo floor kitchen idea in Charleston with flat-panel cabinets, gray cabinets, blue backsplash, glass tile backsplash, a single-bowl sink and stainless steel appliances
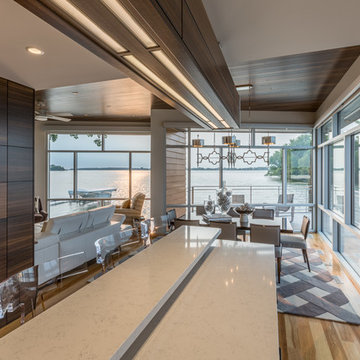
Aaron Thomas
Example of a mid-sized trendy l-shaped bamboo floor open concept kitchen design in Other with a farmhouse sink, flat-panel cabinets, white cabinets, marble countertops, green backsplash, glass tile backsplash, stainless steel appliances and an island
Example of a mid-sized trendy l-shaped bamboo floor open concept kitchen design in Other with a farmhouse sink, flat-panel cabinets, white cabinets, marble countertops, green backsplash, glass tile backsplash, stainless steel appliances and an island
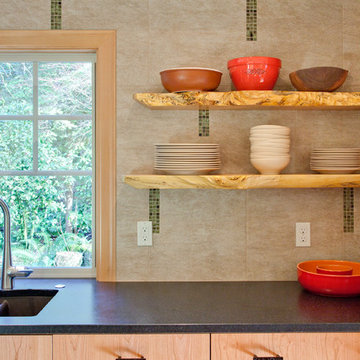
A closer look at our love of different woods, highlighted in this project! The cherry cabinets, over time, have and will continue to darken and become more rich in tone.
Photo credit: Joshua Seaman
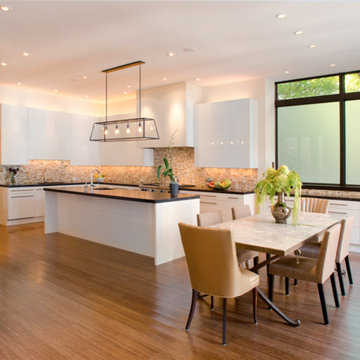
Michael Lipman
Kitchen - large contemporary l-shaped bamboo floor kitchen idea in Chicago with a drop-in sink, flat-panel cabinets, white cabinets, brown backsplash, an island, glass tile backsplash and granite countertops
Kitchen - large contemporary l-shaped bamboo floor kitchen idea in Chicago with a drop-in sink, flat-panel cabinets, white cabinets, brown backsplash, an island, glass tile backsplash and granite countertops
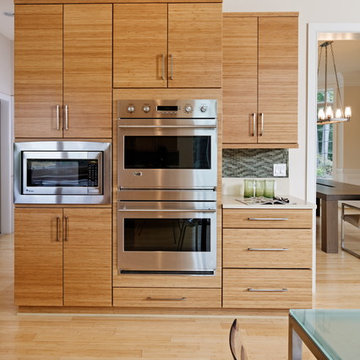
Trendy bamboo floor and beige floor kitchen photo in DC Metro with flat-panel cabinets, light wood cabinets, solid surface countertops, green backsplash, matchstick tile backsplash, stainless steel appliances, an island and white countertops
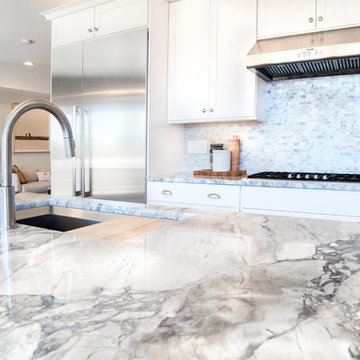
New kitchen with white shaker cabinets and waterfall super white granite countertops
Photo: Tommy Markowski
Boardwalk Builders, Rehoboth Beach, DE
www.boardwalkbuilders.com
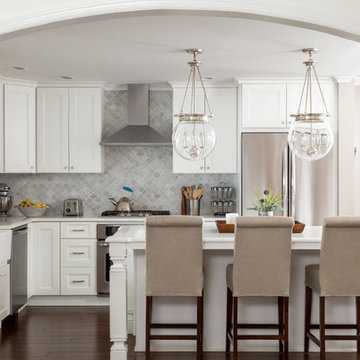
Kitchen
Open concept kitchen - large contemporary l-shaped bamboo floor and brown floor open concept kitchen idea in Other with a farmhouse sink, recessed-panel cabinets, white cabinets, granite countertops, gray backsplash, marble backsplash, stainless steel appliances, an island and white countertops
Open concept kitchen - large contemporary l-shaped bamboo floor and brown floor open concept kitchen idea in Other with a farmhouse sink, recessed-panel cabinets, white cabinets, granite countertops, gray backsplash, marble backsplash, stainless steel appliances, an island and white countertops
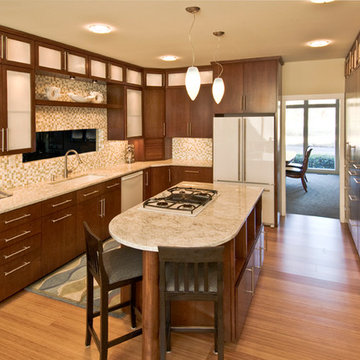
Joe Wittkop Photography
Inspiration for a mid-sized contemporary u-shaped bamboo floor eat-in kitchen remodel in Other with an undermount sink, flat-panel cabinets, medium tone wood cabinets, granite countertops, multicolored backsplash, glass tile backsplash, white appliances and an island
Inspiration for a mid-sized contemporary u-shaped bamboo floor eat-in kitchen remodel in Other with an undermount sink, flat-panel cabinets, medium tone wood cabinets, granite countertops, multicolored backsplash, glass tile backsplash, white appliances and an island
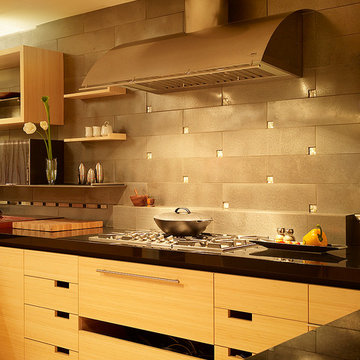
Fu-Tung Cheng, CHENG Design
• Eat-in Kitchen featuring Concrete Countertops, Black Granite, and Okeanito Hood, San Francisco High-Rise Home
Dynamic, updated materials and a new plan transformed a lifeless San Francisco condo into an urban treasure, reminiscent of the client’s beloved weekend retreat also designed by Cheng Design. The simplified layout provides a showcase for the client’s art collection while tiled walls, concrete surfaces, and bamboo cabinets and paneling create personality and warmth. The kitchen features a rouge concrete countertop, a concrete and bamboo elliptical prep island, and a built-in eating area that showcases the gorgeous downtown view.
Photography: Matthew Millman
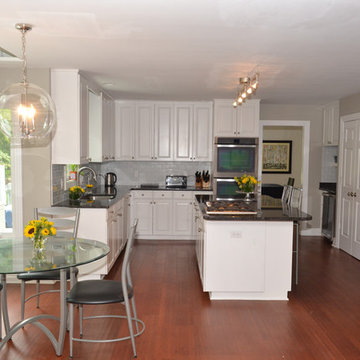
Kitchen Remodel with Coffee Brown Granite, stainless appliances, built-in bookshelves
Inspiration for a contemporary u-shaped bamboo floor eat-in kitchen remodel in Other with a single-bowl sink, raised-panel cabinets, white cabinets, granite countertops, white backsplash, glass tile backsplash, stainless steel appliances and an island
Inspiration for a contemporary u-shaped bamboo floor eat-in kitchen remodel in Other with a single-bowl sink, raised-panel cabinets, white cabinets, granite countertops, white backsplash, glass tile backsplash, stainless steel appliances and an island
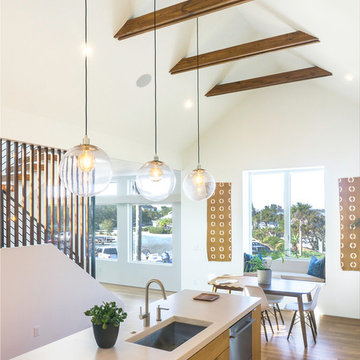
Mid-sized trendy l-shaped bamboo floor and brown floor eat-in kitchen photo in Los Angeles with an undermount sink, flat-panel cabinets, medium tone wood cabinets, concrete countertops, stainless steel appliances and an island
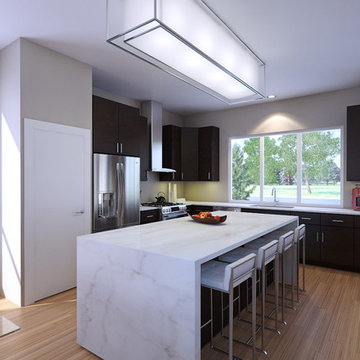
Example of a trendy bamboo floor kitchen design in Chicago with flat-panel cabinets, dark wood cabinets and an island

Large windows open onto a garden and bring much-needed natural light to a ground-floor apartment.
Example of a small trendy u-shaped bamboo floor eat-in kitchen design in San Francisco with a drop-in sink, flat-panel cabinets, medium tone wood cabinets, quartz countertops, multicolored backsplash, glass tile backsplash and stainless steel appliances
Example of a small trendy u-shaped bamboo floor eat-in kitchen design in San Francisco with a drop-in sink, flat-panel cabinets, medium tone wood cabinets, quartz countertops, multicolored backsplash, glass tile backsplash and stainless steel appliances
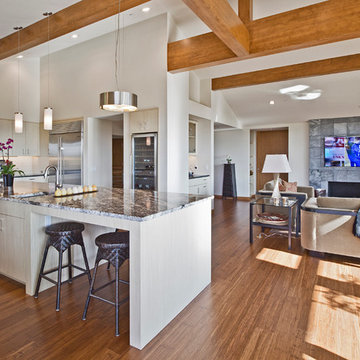
Architect: Grouparchitect
Contractor: Lochwood Lozier Custom Construction
Photography: Michael Walmsley
Inspiration for a large contemporary u-shaped bamboo floor open concept kitchen remodel in Seattle with an undermount sink, flat-panel cabinets, light wood cabinets, granite countertops, white backsplash, glass tile backsplash, stainless steel appliances and an island
Inspiration for a large contemporary u-shaped bamboo floor open concept kitchen remodel in Seattle with an undermount sink, flat-panel cabinets, light wood cabinets, granite countertops, white backsplash, glass tile backsplash, stainless steel appliances and an island
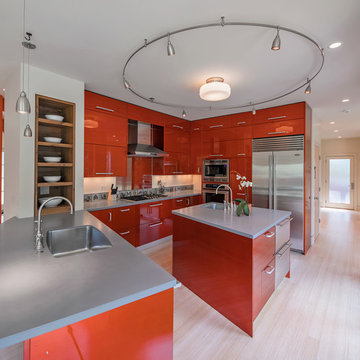
Inspiration for a large contemporary u-shaped bamboo floor and beige floor eat-in kitchen remodel in Boston with flat-panel cabinets, red cabinets, an island, a single-bowl sink, ceramic backsplash, stainless steel appliances and quartz countertops
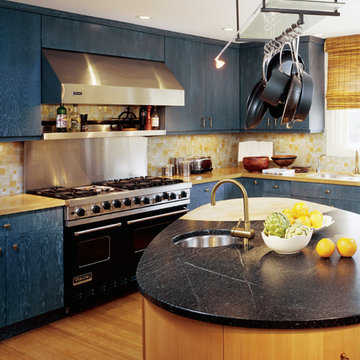
Example of a large trendy u-shaped bamboo floor enclosed kitchen design in Denver with an undermount sink, flat-panel cabinets, gray cabinets, soapstone countertops, multicolored backsplash, black appliances and an island
Contemporary Bamboo Floor Kitchen Ideas

This residence, sited above a river canyon, is comprised of two intersecting building forms. The primary building form contains main living spaces on the upper floor and a guest bedroom, workroom, and garage at ground level. The roof rises from the intimacy of the master bedroom to provide a greater volume for the living room, while opening up to capture mountain views to the west and sun to the south. The secondary building form, with an opposing roof slope contains the kitchen, the entry, and the stair leading up to the main living space.
A.I.A. Wyoming Chapter Design Award of Merit 2008
Project Year: 2008
6





