Contemporary Bamboo Floor Kitchen Ideas
Refine by:
Budget
Sort by:Popular Today
141 - 160 of 1,579 photos
Item 1 of 4
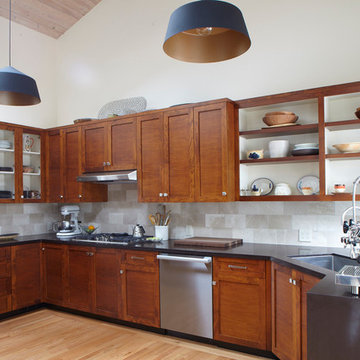
Mid-sized trendy l-shaped bamboo floor and brown floor eat-in kitchen photo in San Francisco with an undermount sink, shaker cabinets, medium tone wood cabinets, white backsplash, stone tile backsplash, stainless steel appliances and no island

Example of a mid-sized trendy galley bamboo floor eat-in kitchen design in San Diego with a drop-in sink, flat-panel cabinets, light wood cabinets, concrete countertops, colored appliances and an island
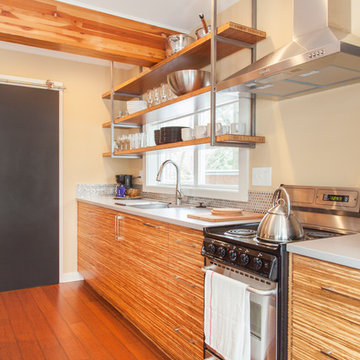
800 sqft garage conversion into ADU (accessory dwelling unit) with open plan family room downstairs and an extra living space upstairs.
pc: Shauna Intelisano
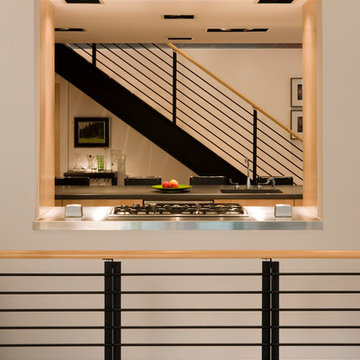
This mixed-income housing development on six acres in town is adjacent to national forest. Conservation concerns restricted building south of the creek and budgets led to efficient layouts.
All of the units have decks and primary spaces facing south for sun and mountain views; an orientation reflected in the building forms. The seven detached market-rate duplexes along the creek subsidized the deed restricted two- and three-story attached duplexes along the street and west boundary which can be entered through covered access from street and courtyard. This arrangement of the units forms a courtyard and thus unifies them into a single community.
The use of corrugated, galvanized metal and fiber cement board – requiring limited maintenance – references ranch and agricultural buildings. These vernacular references, combined with the arrangement of units, integrate the housing development into the fabric of the region.
A.I.A. Wyoming Chapter Design Award of Citation 2008
Project Year: 2009
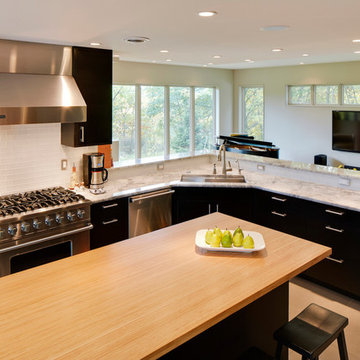
Open kitchen layout with bamboo island countertop. This elevated kitchen allows for interaction with family/guest and also offers expansive views of the beautiful surrounding acreage. This custom home was designed and built by Meadowlark Design+Build in Ann Arbor, Michigan.
Photography by Dana Hoff Photography
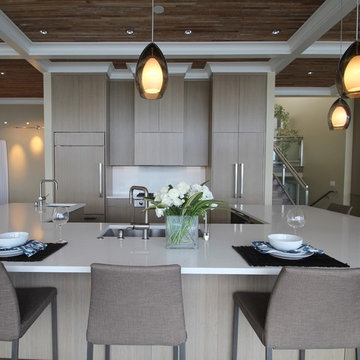
Kevin Kurbs Photography
Kitchen - huge contemporary u-shaped bamboo floor kitchen idea in Seattle with an undermount sink, flat-panel cabinets, light wood cabinets, quartz countertops, white backsplash, paneled appliances and an island
Kitchen - huge contemporary u-shaped bamboo floor kitchen idea in Seattle with an undermount sink, flat-panel cabinets, light wood cabinets, quartz countertops, white backsplash, paneled appliances and an island
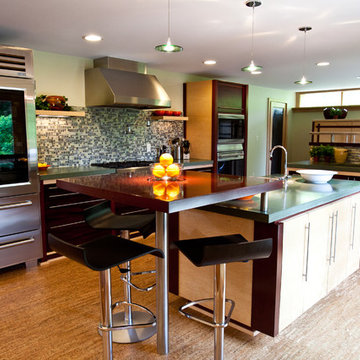
Christina Montemurro Photography for madDesigns
Mid-sized trendy l-shaped bamboo floor and beige floor eat-in kitchen photo in Other with an undermount sink, flat-panel cabinets, light wood cabinets, concrete countertops, multicolored backsplash, glass tile backsplash, stainless steel appliances, an island and green countertops
Mid-sized trendy l-shaped bamboo floor and beige floor eat-in kitchen photo in Other with an undermount sink, flat-panel cabinets, light wood cabinets, concrete countertops, multicolored backsplash, glass tile backsplash, stainless steel appliances, an island and green countertops
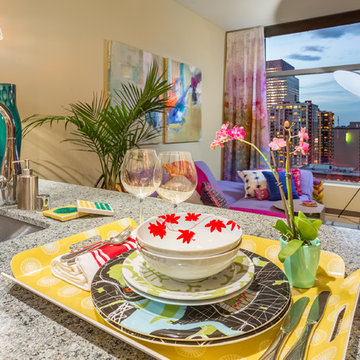
Plates, bowls, trays and coasters all contribute radiantly to the celebration of springtime in the city. Fresh flowers year round are a must!
Eat-in kitchen - small contemporary u-shaped bamboo floor and yellow floor eat-in kitchen idea in Seattle with an undermount sink, glass-front cabinets, black cabinets, granite countertops, green backsplash, glass sheet backsplash, stainless steel appliances and a peninsula
Eat-in kitchen - small contemporary u-shaped bamboo floor and yellow floor eat-in kitchen idea in Seattle with an undermount sink, glass-front cabinets, black cabinets, granite countertops, green backsplash, glass sheet backsplash, stainless steel appliances and a peninsula
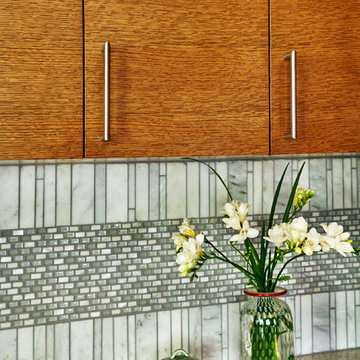
Philip Clayton-Thompson, Blackstone Edge Studios
Trendy bamboo floor eat-in kitchen photo in Other with an undermount sink, flat-panel cabinets, medium tone wood cabinets, recycled glass countertops, multicolored backsplash, mosaic tile backsplash, stainless steel appliances and an island
Trendy bamboo floor eat-in kitchen photo in Other with an undermount sink, flat-panel cabinets, medium tone wood cabinets, recycled glass countertops, multicolored backsplash, mosaic tile backsplash, stainless steel appliances and an island
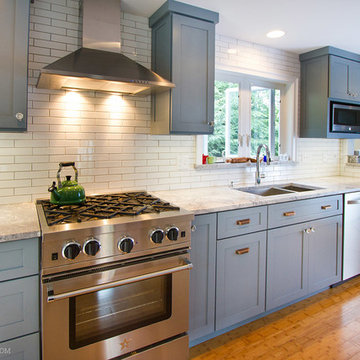
CHODOSINC.com
Example of a mid-sized trendy galley bamboo floor kitchen design in Boston with an undermount sink, shaker cabinets, blue cabinets, granite countertops, white backsplash, subway tile backsplash and stainless steel appliances
Example of a mid-sized trendy galley bamboo floor kitchen design in Boston with an undermount sink, shaker cabinets, blue cabinets, granite countertops, white backsplash, subway tile backsplash and stainless steel appliances
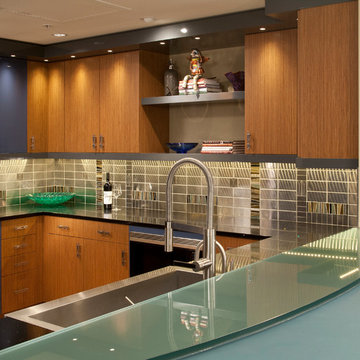
Roger Turk, Northlight Photography
Example of a small trendy u-shaped bamboo floor open concept kitchen design in Seattle with a single-bowl sink, flat-panel cabinets, blue cabinets, quartz countertops, metallic backsplash, metal backsplash, stainless steel appliances and a peninsula
Example of a small trendy u-shaped bamboo floor open concept kitchen design in Seattle with a single-bowl sink, flat-panel cabinets, blue cabinets, quartz countertops, metallic backsplash, metal backsplash, stainless steel appliances and a peninsula
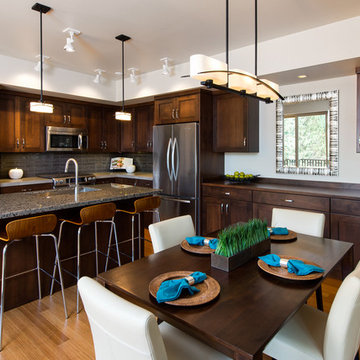
Steve Tague
Inspiration for a contemporary bamboo floor kitchen remodel in Other with a single-bowl sink, shaker cabinets, dark wood cabinets, recycled glass countertops, gray backsplash, glass tile backsplash, stainless steel appliances and an island
Inspiration for a contemporary bamboo floor kitchen remodel in Other with a single-bowl sink, shaker cabinets, dark wood cabinets, recycled glass countertops, gray backsplash, glass tile backsplash, stainless steel appliances and an island
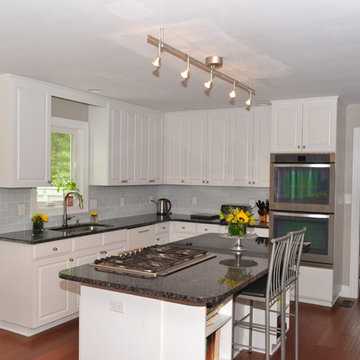
Kitchen Remodel with Coffee Brown Granite, stainless appliances, built-in bookshelves
Eat-in kitchen - contemporary u-shaped bamboo floor eat-in kitchen idea in Other with a single-bowl sink, raised-panel cabinets, white cabinets, granite countertops, white backsplash, glass tile backsplash, stainless steel appliances and an island
Eat-in kitchen - contemporary u-shaped bamboo floor eat-in kitchen idea in Other with a single-bowl sink, raised-panel cabinets, white cabinets, granite countertops, white backsplash, glass tile backsplash, stainless steel appliances and an island
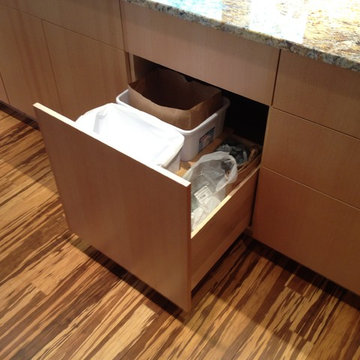
custom fabricated trash pull out
Inspiration for a mid-sized contemporary l-shaped bamboo floor kitchen pantry remodel in Portland Maine with an undermount sink, flat-panel cabinets, medium tone wood cabinets, granite countertops, beige backsplash, ceramic backsplash, paneled appliances and an island
Inspiration for a mid-sized contemporary l-shaped bamboo floor kitchen pantry remodel in Portland Maine with an undermount sink, flat-panel cabinets, medium tone wood cabinets, granite countertops, beige backsplash, ceramic backsplash, paneled appliances and an island
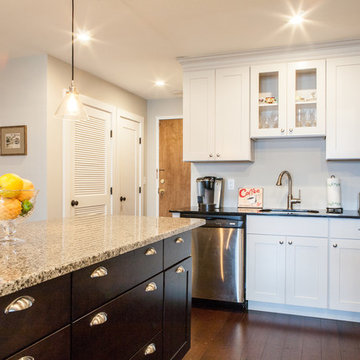
When this family wanted to renovate their 1-bedroom apartment, they called on Houseplay to help. Together, we created a cozy, modern layout that both facilitates relationships and increases the value of their home.
Specifically, the new layout features a larger bathroom, a new standing shower, an open plan kitchen with an island, and a laundry closet too. Our team installed new bamboo flooring, new doors and mouldings, and new recessed and feature lighting throughout the space; we also painted the entire apartment.
It’s amazing what a difference the layout of a space can make. If you’re struggling with a sub-par layout in your home or apartment, don’t wait; contact Houseplay for a consultation today!
Photo Credit: Anne Ruthmann Photography
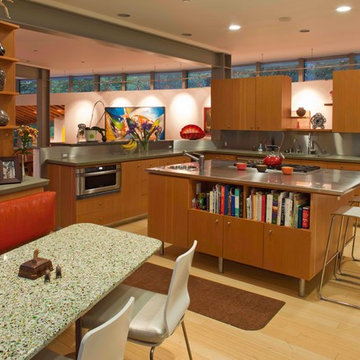
Custom design gourmet kitchen. The countertops are stainless steel with an integrated backsplash. The cabinetry is vertical grain Douglas Fir with a natural, clear finish. Appliances are stainless steel to unify the look. This kitchen is open to the dining room and has a breakfast table built in.
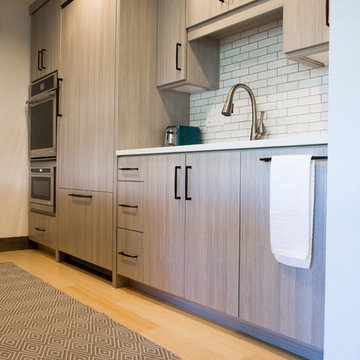
We gave this 70's condo a fresh new look! Bamboo flooring keeps things light and bright, grey stained woodwork adds a mountain vibe, and textured melamine cabinets in grey with quartz counter tops gives it a clean, modern look. Grasscloth wallpaper in the dining room with reclaimed wood dining table and benches. Industrial lighting completes the space.
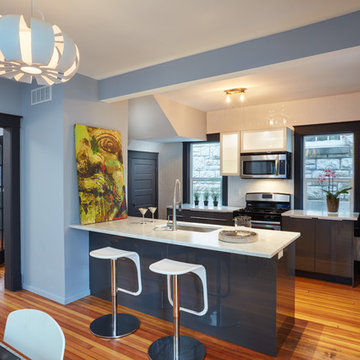
Open concept kitchen - small contemporary galley bamboo floor and brown floor open concept kitchen idea in Kansas City with an undermount sink, flat-panel cabinets, gray cabinets, quartz countertops, white backsplash, ceramic backsplash, stainless steel appliances and a peninsula
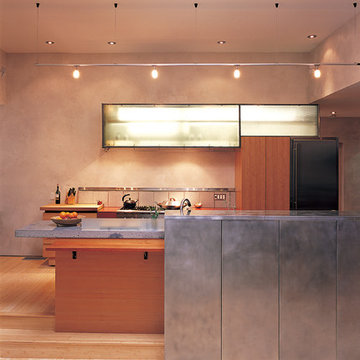
Fu-Tung Cheng, CHENG Design
• Kitchen featuring Concrete Countertop and Zinc Walls, Mammoth Lakes home
The entry way is the focal point of this mountain home, with a pared concrete wall leading you into a "decompression" chamber as foyer - a place to shed your coat and come in from the cold in the filtered light of the stacked-glass skylight. The earthy, contemporary look and feel of the exterior is further played upon once inside the residence, as the open-plan spaces reflect solid, substantial lines. Concrete, flagstone, stainless steel and zinc are warmed with the coupling of maple cabinetry and muted color palette throughout the living spaces.
Photography: Matthew Millman
Contemporary Bamboo Floor Kitchen Ideas
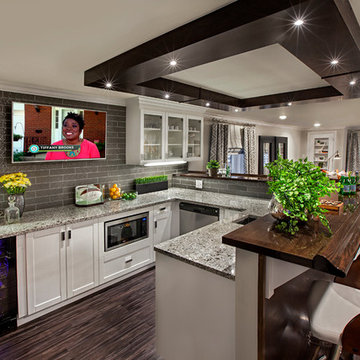
https://www.tiffanybrooksinteriors.com Inquire About Our Design Services The home owner wanted an area in the home to feel like a sports bar where him and his friends can hang out and watch the games. We gave him a beautiful custom wood bar and custom light fixture.
Marcel Page Photography
8





