Contemporary Bath with Blue Cabinets Ideas
Refine by:
Budget
Sort by:Popular Today
121 - 140 of 3,226 photos
Item 1 of 3
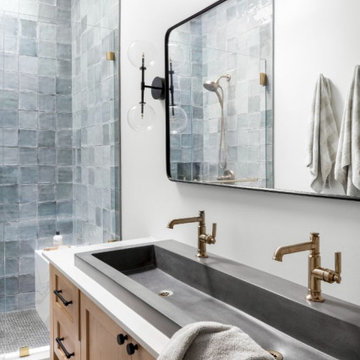
We planned a thoughtful redesign of this beautiful home while retaining many of the existing features. We wanted this house to feel the immediacy of its environment. So we carried the exterior front entry style into the interiors, too, as a way to bring the beautiful outdoors in. In addition, we added patios to all the bedrooms to make them feel much bigger. Luckily for us, our temperate California climate makes it possible for the patios to be used consistently throughout the year.
The original kitchen design did not have exposed beams, but we decided to replicate the motif of the 30" living room beams in the kitchen as well, making it one of our favorite details of the house. To make the kitchen more functional, we added a second island allowing us to separate kitchen tasks. The sink island works as a food prep area, and the bar island is for mail, crafts, and quick snacks.
We designed the primary bedroom as a relaxation sanctuary – something we highly recommend to all parents. It features some of our favorite things: a cognac leather reading chair next to a fireplace, Scottish plaid fabrics, a vegetable dye rug, art from our favorite cities, and goofy portraits of the kids.
---
Project designed by Courtney Thomas Design in La Cañada. Serving Pasadena, Glendale, Monrovia, San Marino, Sierra Madre, South Pasadena, and Altadena.
For more about Courtney Thomas Design, see here: https://www.courtneythomasdesign.com/
To learn more about this project, see here:
https://www.courtneythomasdesign.com/portfolio/functional-ranch-house-design/
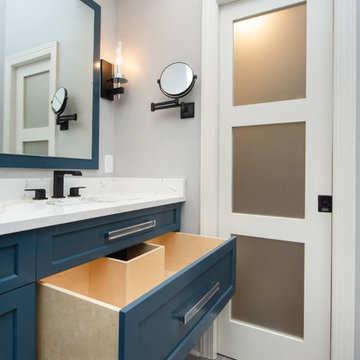
Inspiration for a mid-sized contemporary master gray tile gray floor alcove shower remodel in Charlotte with recessed-panel cabinets, blue cabinets, an undermount tub, a two-piece toilet, gray walls, an undermount sink, quartz countertops, a hinged shower door and white countertops
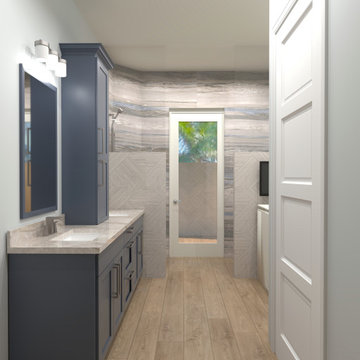
This master bathroom has porcelain wood floors, a Kemper vanity, a television, a walk-in tub, and more. The seamless transition from inside to outside is a stunning
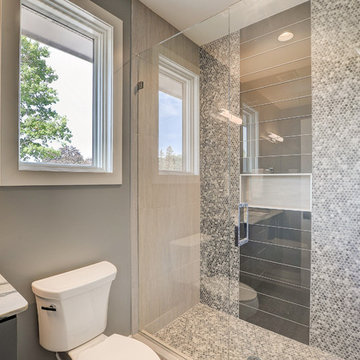
Private Guest Bathroom with fully tiled shower & floating vanity.
Alcove shower - mid-sized contemporary 3/4 porcelain tile and gray floor alcove shower idea in Minneapolis with flat-panel cabinets, blue cabinets, a two-piece toilet, gray walls, an undermount sink, quartzite countertops, a hinged shower door and multicolored countertops
Alcove shower - mid-sized contemporary 3/4 porcelain tile and gray floor alcove shower idea in Minneapolis with flat-panel cabinets, blue cabinets, a two-piece toilet, gray walls, an undermount sink, quartzite countertops, a hinged shower door and multicolored countertops
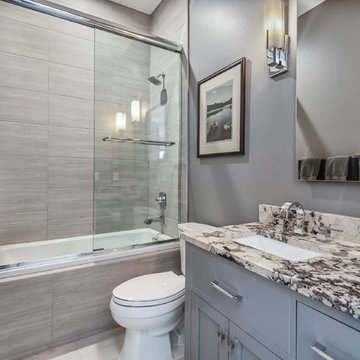
Inspiration for a mid-sized contemporary 3/4 gray tile and ceramic tile mosaic tile floor bathroom remodel in Orlando with recessed-panel cabinets, blue cabinets, a two-piece toilet, white walls, an undermount sink, marble countertops and multicolored countertops
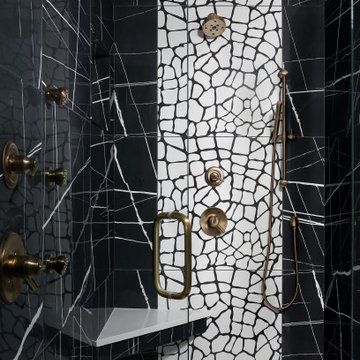
This master bath reflects the owner's love of old glamorous hotels with a fresh modern take. Cabinets are custom designed in a blue glossy lacquered finish with a 6" quartz countertop. Gold Faucets and cabinet pulls add a luxurious accent. Tiles in shower and on vanity wall are a mod interpretation of black and white marble with an inset of a giraffe print on the shower wall.
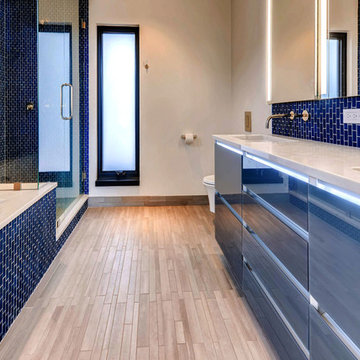
Rodwin Architecture & Skycastle Homes
Location: Boulder, CO, United States
The homeowner wanted something bold and unique for his home. He asked that it be warm in its material palette, strongly connected to its site and deep green in its performance. This 3,000 sf. modern home’s design reflects a carefully crafted balance between capturing mountain views and passive solar design. On the ground floor, interior Travertine tile radiant heated floors flow out through broad sliding doors to the white concrete patio and then dissolves into the landscape. A built-in BBQ and gas fire pit create an outdoor room. The ground floor has a sunny, simple open concept floor plan that joins all the public social spaces and creates a gracious indoor/outdoor flow. The sleek kitchen has an urban cultivator (for fresh veggies) and a quick connection to the raised bed garden and small fruit tree orchard outside. Follow the floating staircase up the board-formed concrete tile wall. At the landing your view continues out over a “live roof”. The second floor’s 14ft tall ceilings open to giant views of the Flatirons and towering trees. Clerestory windows allow in high light, and create a floating roof effect as the Doug Fir ceiling continues out to form the large eaves; we protected the house’s large windows from overheating by creating an enormous cantilevered hat. The upper floor has a bedroom on each end and is centered around the spacious family room, where music is the main activity. The family room has a nook for a mini-home office featuring a floating wood desk. Forming one wall of the family room, a custom-designed pair of laser-cut barn doors inspired by a forest of trees opens to an 18th century Chinese day-bed. The bathrooms sport hand-made glass mosaic tiles; the daughter’s shower is designed to resemble a waterfall. This near-Net-Zero Energy home achieved LEED Gold certification. It has 10kWh of solar panels discretely tucked onto the roof, a ground source heat pump & boiler, foam insulation, an ERV, Energy Star windows and appliances, all LED lights and water conserving plumbing fixtures. Built by Skycastle Construction.
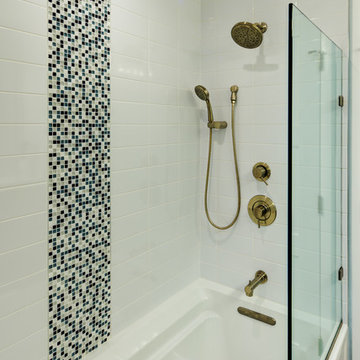
Photography by Stu Estler
Bathroom - mid-sized contemporary kids' white tile and porcelain tile porcelain tile and gray floor bathroom idea in DC Metro with flat-panel cabinets, blue cabinets, a one-piece toilet, gray walls, an undermount sink, quartz countertops and white countertops
Bathroom - mid-sized contemporary kids' white tile and porcelain tile porcelain tile and gray floor bathroom idea in DC Metro with flat-panel cabinets, blue cabinets, a one-piece toilet, gray walls, an undermount sink, quartz countertops and white countertops
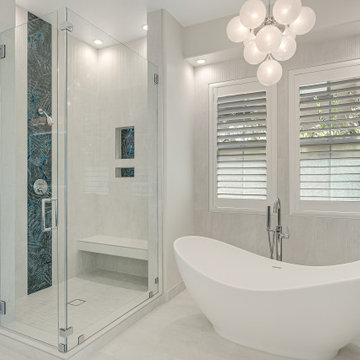
This Sophisticated Master Bath Retreat features gorgeous floor to ceiling tile on several walls. The Freestanding modern Tub and floor mounted filler add an elegant feel to the space in addition to being amazingly comfortable. The Blue vanity Cabinets are coordinated with the blue accents in the shower tile and almost glow in this amazing space.
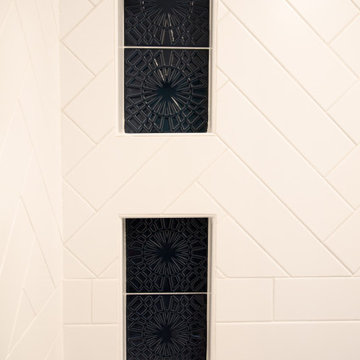
Small master bathroom opened up.
Open shower - small contemporary master white tile and porcelain tile porcelain tile, beige floor and single-sink open shower idea in Phoenix with blue cabinets, a one-piece toilet, white walls, an integrated sink, marble countertops, gray countertops and a niche
Open shower - small contemporary master white tile and porcelain tile porcelain tile, beige floor and single-sink open shower idea in Phoenix with blue cabinets, a one-piece toilet, white walls, an integrated sink, marble countertops, gray countertops and a niche
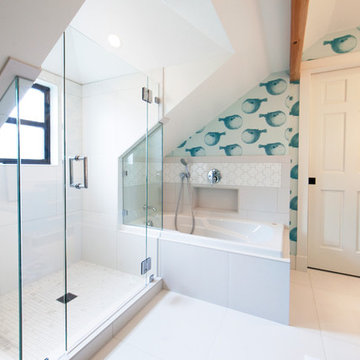
Corner bathtub - mid-sized contemporary kids' white tile corner bathtub idea in Seattle with a trough sink and blue cabinets
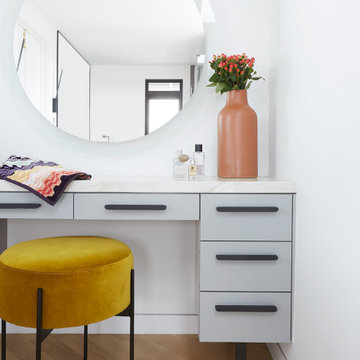
Example of a huge trendy light wood floor and double-sink freestanding bathtub design in Los Angeles with flat-panel cabinets, blue cabinets, white walls, marble countertops, a hinged shower door, white countertops and a built-in vanity
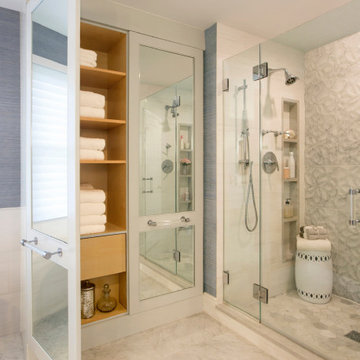
Large trendy master gray tile and marble tile marble floor, gray floor, double-sink and wallpaper bathroom photo in Philadelphia with blue cabinets, blue walls, an undermount sink, quartz countertops, a hinged shower door, white countertops and a floating vanity
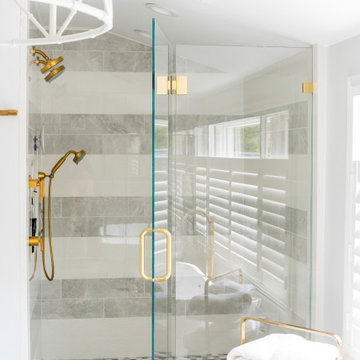
Inspiration for a mid-sized contemporary master gray tile and marble tile marble floor and gray floor bathroom remodel in New York with recessed-panel cabinets, blue cabinets, a two-piece toilet, white walls, an undermount sink, quartzite countertops, a hinged shower door and gray countertops
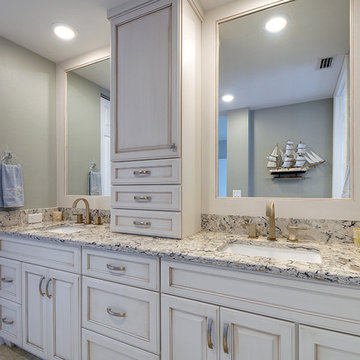
Rickie Agapito
Mid-sized trendy master beige tile and glass tile porcelain tile bathroom photo in Tampa with a vessel sink, raised-panel cabinets, blue cabinets, quartz countertops, a one-piece toilet and gray walls
Mid-sized trendy master beige tile and glass tile porcelain tile bathroom photo in Tampa with a vessel sink, raised-panel cabinets, blue cabinets, quartz countertops, a one-piece toilet and gray walls
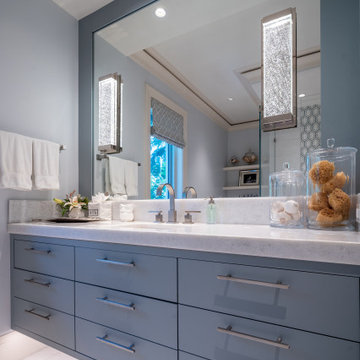
Crisp clean bathroom with on-trend sea blue cabinets, and wall-length mirror with unique built-in lighting. Modern brushed nickel fixtures and hardware. Built-in-shelves and natural lighting add to the clean feel of this bright, airy space.
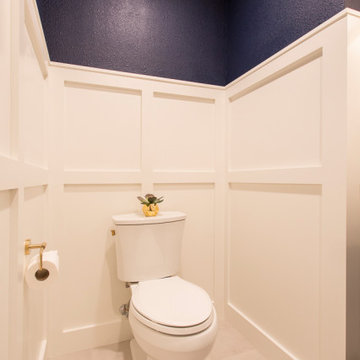
Inspiration for a mid-sized contemporary porcelain tile and gray floor powder room remodel in Denver with shaker cabinets, blue cabinets, a two-piece toilet, blue walls, an undermount sink, quartz countertops and white countertops
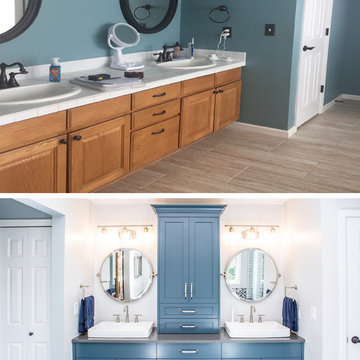
TVL Creative: " Up in the master bathroom, elegance abounds. Using the same footprint, we upgraded everything in this space to reflect the client's desire for a more bright, patterned and pretty space. Starting at the entry, we installed a custom reclaimed plank barn door with bold large format hardware from Rustica Hardware. In the bathroom, the custom slate blue vanity from Tharp Cabinet Company is an eye catching statement piece. This is paired with gorgeous hardware from Amerock, vessel sinks from Kohler, and Purist faucets also from Kohler."
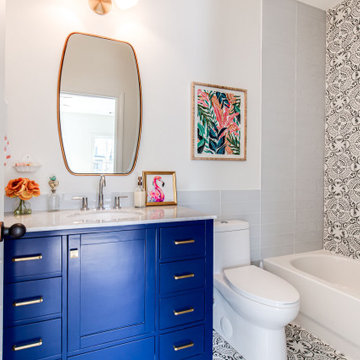
Mid-sized trendy kids' black and white tile and cement tile cement tile floor, multicolored floor and single-sink bathroom photo in Atlanta with shaker cabinets, blue cabinets, a one-piece toilet, white walls, an undermount sink, marble countertops, white countertops, a niche and a freestanding vanity
Contemporary Bath with Blue Cabinets Ideas
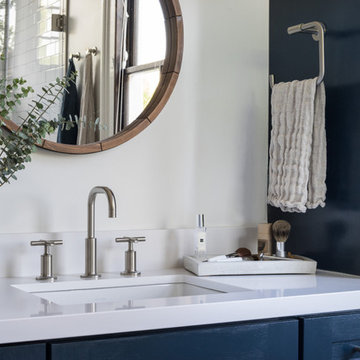
Trendy master white tile and ceramic tile cement tile floor and multicolored floor bathroom photo in New Orleans with shaker cabinets, blue cabinets, white walls, an undermount sink, quartz countertops and a hinged shower door
7







