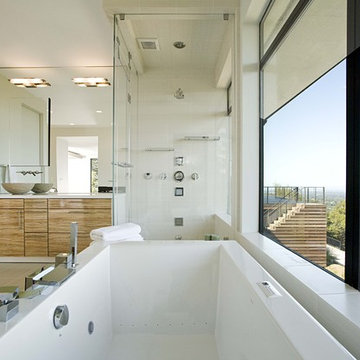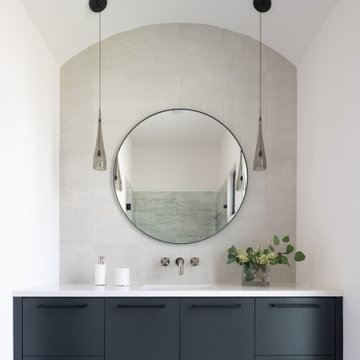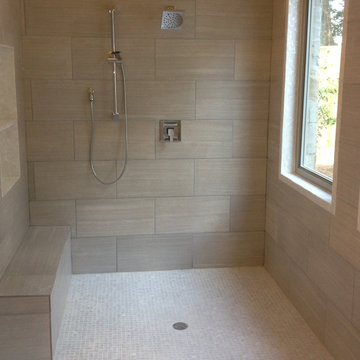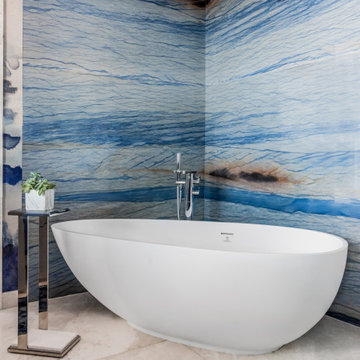Contemporary Bathroom Ideas
Refine by:
Budget
Sort by:Popular Today
3041 - 3060 of 632,323 photos

This Chelsea loft is an example of making a smaller space go a long way. We needed to fit two offices, two bedrooms, a living room, a kitchen, and a den for TV watching, as well as two baths and a laundry room in only 1,350 square feet!
Project completed by New York interior design firm Betty Wasserman Art & Interiors, which serves New York City, as well as across the tri-state area and in The Hamptons.
For more about Betty Wasserman, click here: https://www.bettywasserman.com/
To learn more about this project, click here:
https://www.bettywasserman.com/spaces/chelsea-nyc-live-work-loft/

Inspiration for a large contemporary master concrete floor and gray floor bathroom remodel in Albuquerque with white walls
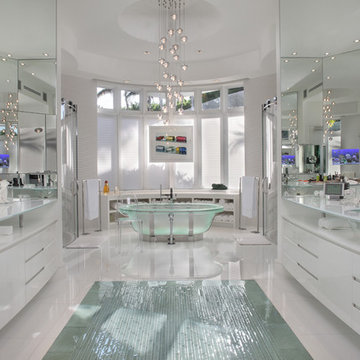
His and hers touch panel control...... and dual mirror TVs
Trendy double shower photo in Miami
Trendy double shower photo in Miami
Find the right local pro for your project
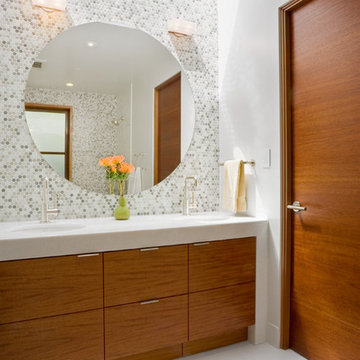
© 2006
Bathroom - contemporary mosaic tile bathroom idea in San Francisco with an undermount sink, flat-panel cabinets and medium tone wood cabinets
Bathroom - contemporary mosaic tile bathroom idea in San Francisco with an undermount sink, flat-panel cabinets and medium tone wood cabinets
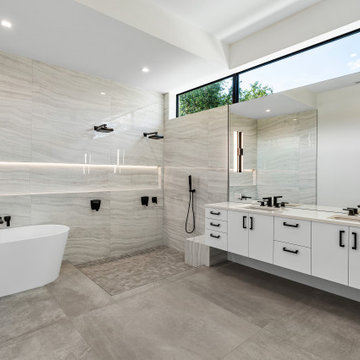
Example of a trendy gray tile gray floor and double-sink bathroom design in Miami with flat-panel cabinets, white cabinets, an undermount sink, beige countertops, a niche and a floating vanity
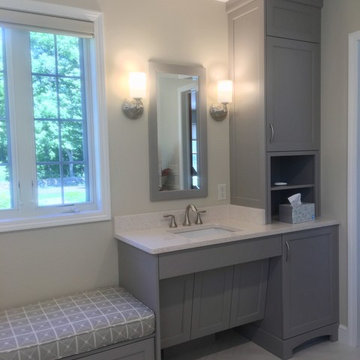
-Custom Millwork: Vanities, Linen Cabinets, Bench, and Mirrors- For this master suite Aging-In-Place addition, the goal was to create an ADA accessible bathroom that was ease the daily morning tasks. This included the need to create an ADA custom vanity, installing decorative grab bars, designing a curbless walk-in shower, and procuring a walk-in tub.
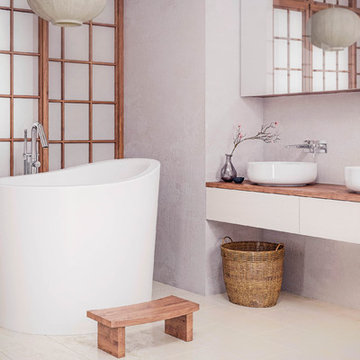
Inspired by the ancient Japanese tradition of bathing in Ofuros, Aquatica® set out to re-imagine the 'sit and soak' ofuro using the brand's technologically advanced signature AquateX™ solid surface material. The result was the innovative True Ofuro™ deep soaker tub collection.
Aquatica’s True Ofuro Mini Japanese soaking tub was designed in response to customers' requests for an even smaller version of True Ofuro soaker tub! This modern interpretation of an ancient Japanese bathing tradition is crafted in Italy from our signature AquateX™ solid surface material. Its space-conscious footprint of 43" x 43" (1090mm x1090mm) makes it an ideal option for condos and small bathrooms, while its tall design provides a deep, full-body soak. True Ofuro Mini features a slightly elevated rim for improved neck and head support, as well as an ergonomic built in seat, allowing the body to be comfortably emerged to maximum water capacity. Optional teak wood step available for easier access into the tub!
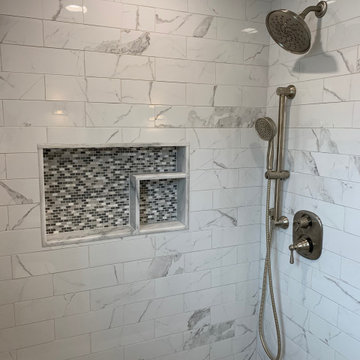
Small trendy 3/4 white tile and porcelain tile porcelain tile and gray floor bathroom photo in Philadelphia with open cabinets, white cabinets, a one-piece toilet, gray walls, an integrated sink, marble countertops and white countertops
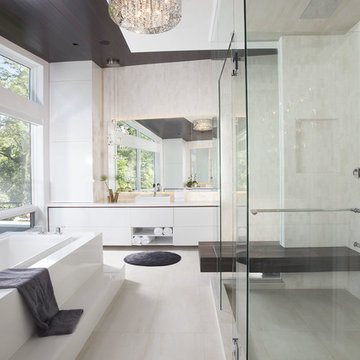
Master bathroom design - Edge of Modernism - Residential Interior Design Project in Canada by DKOR Interiors
Photographer: Alexia Fodere
Huge trendy master drop-in bathtub photo in Miami with flat-panel cabinets, white cabinets and a vessel sink
Huge trendy master drop-in bathtub photo in Miami with flat-panel cabinets, white cabinets and a vessel sink
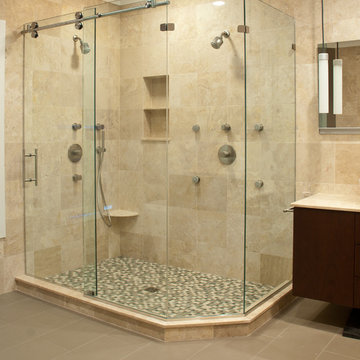
Matrix Series Frameless European slider shower door/ enclosures by GlassCrafters Inc
Inspiration for a contemporary bathroom remodel in New York
Inspiration for a contemporary bathroom remodel in New York
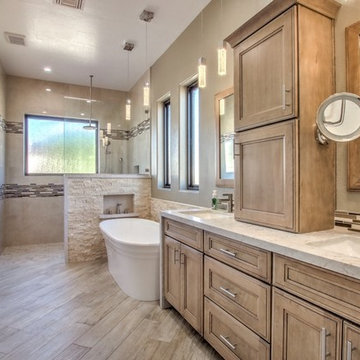
It's all in the details with this bathroom! Quartz waterfall cap on the pony wall of the shower mirrors the waterfall edge on the vanity. We also used quartz to cap the ledges of the niches, and the shower bench. Stack stone wainscoting surrounds the freestanding tub area. Custom his and hers vanity cabinets with a Cappuccino stain include hidden electrical, individualized storage areas, and coordinating framed mirrors over vanity. Same linear glass mosaic tile was used as an accent for the vanity backsplash, and decorative bands running through shower. Polished travertine-looking porcelain tile installed on shower walls. 2.5" wood-look hexagon tiles installed on shower floor. Rustic barn door was custom designed and stained for this project. Ran wood-look porcelain planks at a 45 degree angle on bathroom floor, and installed matching tile baseboads. LED can lights and bubble glass pendant lights illuminate the space.
Photo Credit: David Elton
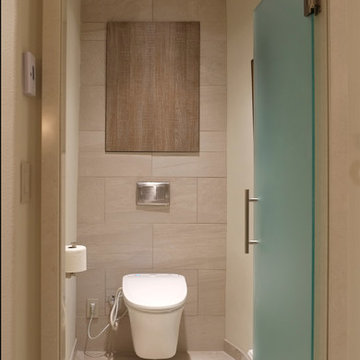
This water closet is in a master suite. There is privacy with the added benefit of natural light filtering through the etched glass door. A wall hung toilet with a washlet gives the owners space and modern conveniences. There is also a recessed cabinet for those "close at hand" necessities. Photo DeMane Design
Winner: 1st Place, ASID WA, Large Bath
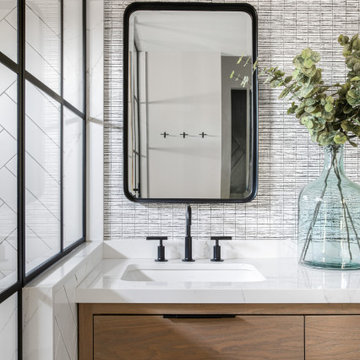
Contemporary Bathroom
Design: THREE SALT DESIGN Co.
Build: Zalar Homes
Photo: Chad Mellon
Bathroom - mid-sized contemporary master white tile and subway tile porcelain tile, black floor, double-sink and wallpaper bathroom idea in Orange County with flat-panel cabinets, light wood cabinets, gray walls, an undermount sink, marble countertops, a hinged shower door, white countertops and a freestanding vanity
Bathroom - mid-sized contemporary master white tile and subway tile porcelain tile, black floor, double-sink and wallpaper bathroom idea in Orange County with flat-panel cabinets, light wood cabinets, gray walls, an undermount sink, marble countertops, a hinged shower door, white countertops and a freestanding vanity
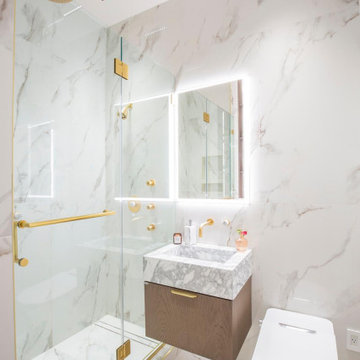
Private home bathroom remodel by Bathana Bath & Decor.
Walk-in shower - mid-sized contemporary 3/4 multicolored tile and marble tile marble floor, multicolored floor and single-sink walk-in shower idea in New York with flat-panel cabinets, medium tone wood cabinets, a one-piece toilet, multicolored walls, a console sink, marble countertops, a hinged shower door, multicolored countertops and a floating vanity
Walk-in shower - mid-sized contemporary 3/4 multicolored tile and marble tile marble floor, multicolored floor and single-sink walk-in shower idea in New York with flat-panel cabinets, medium tone wood cabinets, a one-piece toilet, multicolored walls, a console sink, marble countertops, a hinged shower door, multicolored countertops and a floating vanity
Contemporary Bathroom Ideas
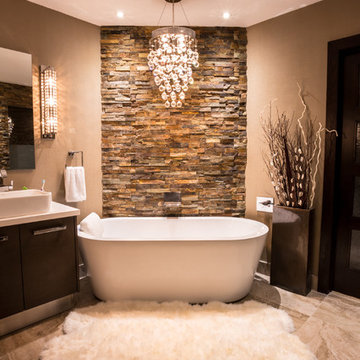
Bathroom - large contemporary master brown tile and porcelain tile porcelain tile bathroom idea in Miami with a vessel sink, flat-panel cabinets, dark wood cabinets, quartz countertops, a one-piece toilet and beige walls
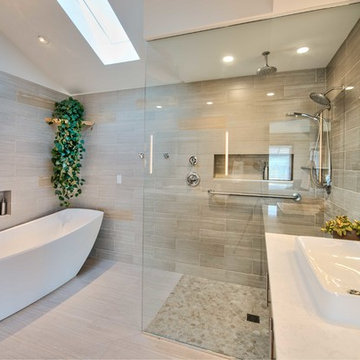
Inhouse 3D
Inspiration for a large contemporary master gray tile and ceramic tile ceramic tile and gray floor bathroom remodel in Other with flat-panel cabinets, light wood cabinets, a two-piece toilet, white walls, a vessel sink and quartz countertops
Inspiration for a large contemporary master gray tile and ceramic tile ceramic tile and gray floor bathroom remodel in Other with flat-panel cabinets, light wood cabinets, a two-piece toilet, white walls, a vessel sink and quartz countertops
153






