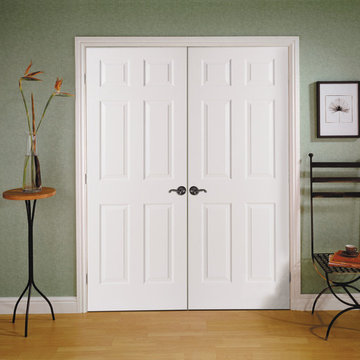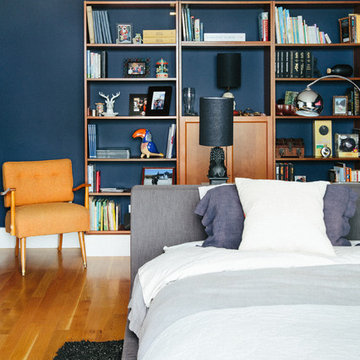Contemporary Bedroom Ideas
Refine by:
Budget
Sort by:Popular Today
1481 - 1500 of 349,594 photos
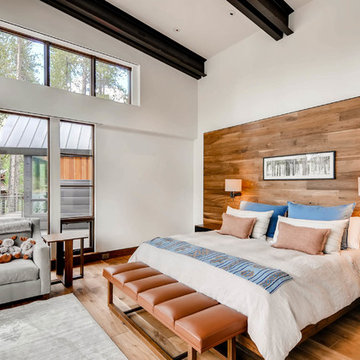
Trendy medium tone wood floor and brown floor bedroom photo in Denver with white walls and no fireplace
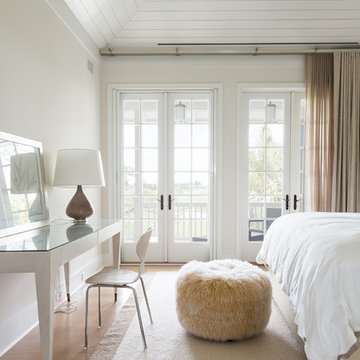
Bedroom - large contemporary master medium tone wood floor bedroom idea in Miami with white walls
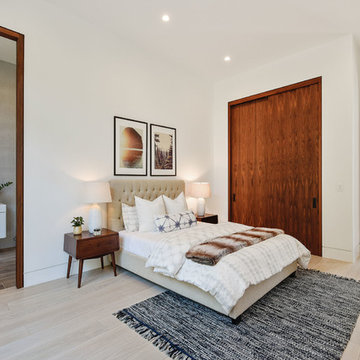
Made of durable white stone resin composite with a modern style design and its pinnacle of being smooth, the DW-111 countertop sink is a rectangular shaped design model within the ADM Bathroom Design sink collection. The stone resin material comes with the option of matte or glossy finish. This wall or counter mounted sink will surely be a great addition with a neat and modern touch to your newly renovated stylish bathroom.
Item #: DW-111
Product Size (inches): 47.2 L x 19.7 W x 5.9 H Inches
Material: Solid Surface/Stone Resin
Color / Finish: Matte White (Glossy Optional)
Product Weight: 88.1 lbs
Mount: Wall Mounted / Countertop
All sinks come sealed off from the factory.
All sinks come with a complimentary chrome drain (Does NOT including any additional piping).
This sink does not include ANY faucet fixture.
Find the right local pro for your project
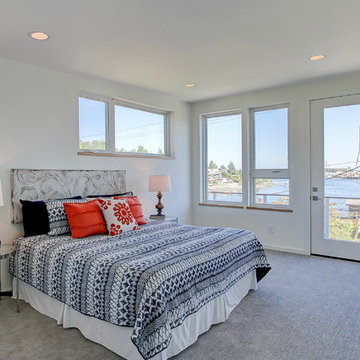
Inspiration for a mid-sized contemporary guest carpeted bedroom remodel in Seattle with white walls
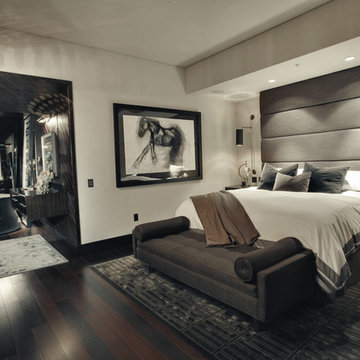
Polished interior contrasts the raw downtown skyline
Book matched onyx floors
Solid parson's style stone vanity
Herringbone stitched leather tunnel
Bronze glass dividers reflect the downtown skyline throughout the unit
Custom modernist style light fixtures
Hand waxed and polished artisan plaster
Double sided central fireplace
State of the art custom kitchen with leather finished waterfall countertops
Raw concrete columns
Polished black nickel tv wall panels capture the recessed TV
Custom silk area rugs throughout
eclectic mix of antique and custom furniture
succulent-scattered wrap-around terrace with dj set-up, outdoor tv viewing area and bar
photo credit: evan duning
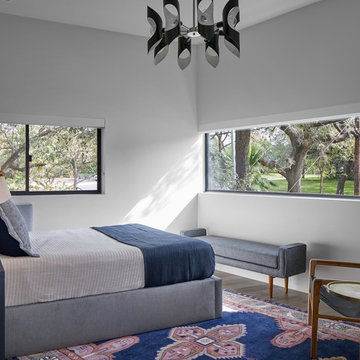
This custom Corner Bed hugs the wall making optimal use of the space to enhance the treehouse feel of the space. The rich royal blue and pink/rose rug appeals to all, and grounds the space.
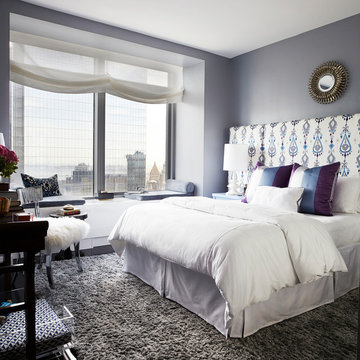
Example of a mid-sized trendy master dark wood floor and brown floor bedroom design in New York with gray walls and no fireplace
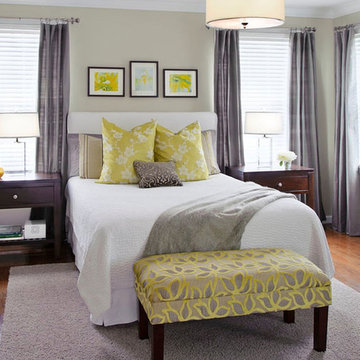
Designed by Tamsin Design Group
Example of a large trendy master dark wood floor bedroom design in St Louis with beige walls and no fireplace
Example of a large trendy master dark wood floor bedroom design in St Louis with beige walls and no fireplace
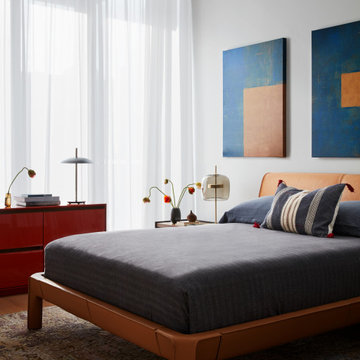
Inspiration for a contemporary medium tone wood floor and brown floor bedroom remodel in New York with white walls
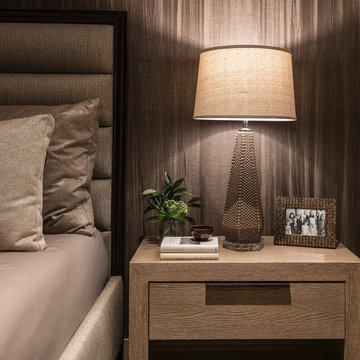
Inspiration for a large contemporary guest medium tone wood floor and beige floor bedroom remodel in Phoenix with brown walls
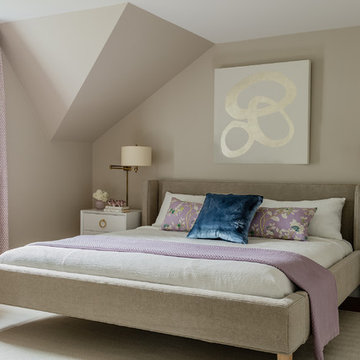
Inspiration for a contemporary guest bedroom remodel in Boston with beige walls
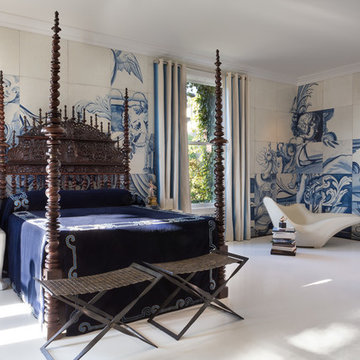
Superb master bedroom for the San Francisco Decorator Showcase. A family Bilro's bed is matched with blue and white Portuguese inspired tiles to create a breathtaking room. John Dickinson side tables, Tokyo Pop Chaise by Adriade and Formations stool complete the setting. Incredible decorative painting work by Linda Horning and Katherine Jacobus. Blue & White bedspread reproduction of an original family piece with embroidered family crest.
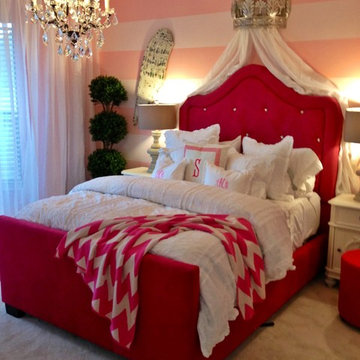
A gorgeous bedroom truly fit for any little princess!
Bedroom - large contemporary guest carpeted and beige floor bedroom idea in Houston with multicolored walls and no fireplace
Bedroom - large contemporary guest carpeted and beige floor bedroom idea in Houston with multicolored walls and no fireplace
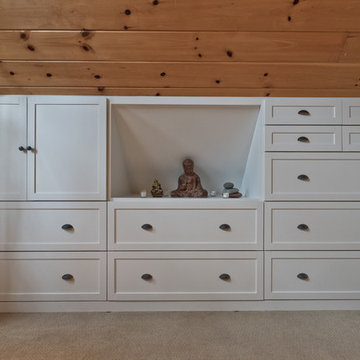
Timber frame homes offer unique challenges during a remodel. What often makes them beautiful and attractive to most homeowners, also makes them challenging for space requirements.
Context: The lovely couple that owned this home were struggling with some interesting floor plan challenges that just didn't work for their family. The loved the beautiful timbers and woodwork of their home, but the dramatically sloping ceilings on the second floor, particularly in the bathroom, just didn't work for this 1 1/2 bath home. Needing to use the skylight to approach the toilet was a less then ideal scenario. Although the bathroom footprint was more then adequate, the sloped ceiling only made half of the space useable. Check out the Before/After post on our blog to see the photos of the house pre-renovation. As much as they loved all the wood features in their home, another challenge they had was light. The wood ceiling made everything inside the house darker, even with a fantastic array of south facing windows, there were spaces in the home that felt dark and small. When they contacted us they wanted to know how could they make their brighter and more inviting, were there solutions to the 2nd floor sloped ceiling issues, and if they were going to do all of this work, how could they make their home more comfortable and efficient. A nagging water leak in the upstairs bathroom spurred them into action and here is how we solved their dilemma.
Conclusion: First, we added a little dormer to the rear of the house so we could get full headroom in nearly all of the upstairs bathroom! Then we decided to extend that dormer one more timber bay over to create a walk in closet with natural light and plenty of space. Since we were contemplating energy efficiency, we resolved a nagging issue that is present in a lot of timber frame construction, air tightness. Commonly found in timber frame construction, fiberglass insulation is installed in the rafter bays and board ceilings are installed over top. Unfortunately, board ceilings are anything but air tight, and fiberglass insulation needs to be in an airtight cavity for maximum effectiveness. So we were able to solve two issues at the same time for this homeowner. We removed the board ceiling and fiberglass insulation, we dense packed the rafter bays with cellulose insulation, and installed sheetrock in place of the boards. The boards were salvaged for re-use by the homeowner, and the space and light quality was dramatically improved. Some may think that losing the board ceiling took something away from the space, but what you'll see in the pictures is that it highly accentuates the heavy timbers and really makes them stand out in a beautiful way. Now with this added airtightness, better insulation, and brighter space, the homeowner hardly runs their wood stove, and it's so quiet in the space, an added bonus from changing the insulation. It became necessary to also add a sheetrock ceiling to the living room to hide the plumbing from the new bathroom layout above. Changing this ceiling gave the homeowner some real quality lighting that was lacking in the living room before. The brighter ceiling and new lighting layout completely transforms the living room into a space you want to hang out, even though the layout didn't change at all. When the homeowner saw the finished spaces she said "I can't believe this is my house, I want to live in this house"
Energy Efficiency: I touched a little on the efficiency above, but like all projects done with Mottram Architecture, we always want to leave you with a little extra. Timber frame construction with board ceilings and fiberglass insulation are notoriously leaky! If you want to know what we think about fiberglass insulation, check our our blog post on Why Fiberglass Insulation Sucks. By installing cellulose insulation and covering it with sheetrock we were able to greatly reduce the heat flowing out of this home. It not only improves cashflow it improves the comfort level in the space. Who wants to sit in their living room and feel a draft? Let us remind you, we are not saying cellulose insulation is an air barrier, we use the sheetrock to help with that, but it does significantly reduce the air flow over fiberglass insulation. And when we reduce the airflow, we reduce the heat flow. And when we reduce the heat flow, we reduce the need to re-heat that drafty air from outside. When it comes to energy efficiency the first and best place to start is air infiltration. We greatly reduced the air infiltration with the new insulation, but we also added a hat and warm boots. What I mean by that is, we improved the insulation in the roof, and we installed insulation in the basement. Maybe it's a silly analogy, but when you think about keeping warm, we always start with the hat and boots! With sustainability in mind, the next project will be to add a deck to the front of this house with rain catchment barrels from the metal roof. They are planning to plant a garden in the spring and the rain catchment system will help to irrigate the new garden.
Builder: East Shore Builders
Photographer: Michael Eric Berube
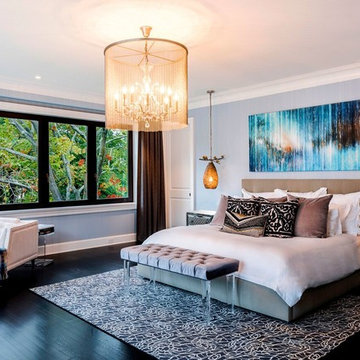
Ty Poland Photography
michael aram
jonathan adler
restoration hardware
This weekend luxury summer home designed for a hip family from New York combines modern and eclectic design. Dark and light textures and materials gave the spaces drama and uniqueness. Organic materials were mixed with trendy, high end furnishings. The result was unique and fabulous.
Another magnificent Interior Design in Miami by DiMare Design…
”Miami modern"
New York and New Jersey Interior Designers
Cruelty free interior design
Vegan interior design
animal friendly interior design
humane interior design
Autism
Sensory interior design
“Contemporary Interior Designers”
“Modern Interior Designers”
“Coco Plum Interior Designers”
“Sunny Isles Interior Designers”
“Pinecrest Interior Designers”
"South Florida designers"
“Best Miami Designers”
"Miami interiors"
"Miami decor"
“Miami Beach Designers”
“Best Miami Interior Designers”
“Miami Beach Interiors”
“Luxurious Design in Miami”
"Top designers"
"Deco Miami"
"Luxury interiors"
“Miami Beach Luxury Interiors”
“Miami Interior Design”
“Miami Interior Design Firms”
"Beach front"
“Top Interior Designers”
"top decor"
“Top Miami Decorators”
"Miami luxury condos"
"modern interiors"
"Modern”
"Pent house design"
"white interiors"
“Top Miami Interior Decorators”
“Top Miami Interior Designers”
“Modern Designers in Miami”
DiMare Design
Deborah Rosenberg
786-629-9581
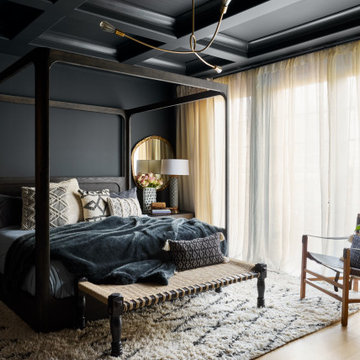
Trendy light wood floor, beige floor and coffered ceiling bedroom photo in Chicago with black walls
Contemporary Bedroom Ideas
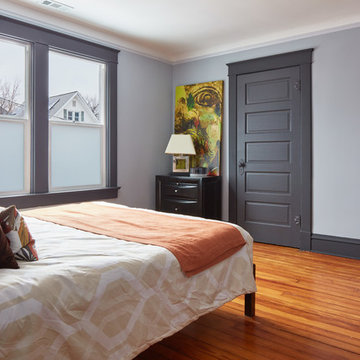
Mid-sized trendy master bamboo floor and brown floor bedroom photo in Kansas City with gray walls and no fireplace
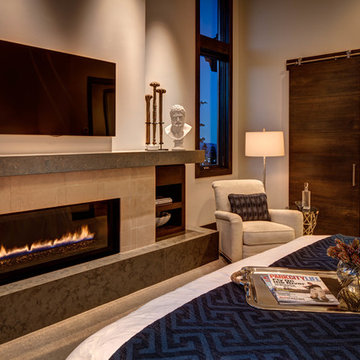
Architecture by: Think Architecture
Interior Design by: Denton House
Construction by: Magleby Construction Photos by: Alan Blakley
Bedroom - large contemporary guest carpeted and beige floor bedroom idea in Salt Lake City with white walls, a ribbon fireplace and a stone fireplace
Bedroom - large contemporary guest carpeted and beige floor bedroom idea in Salt Lake City with white walls, a ribbon fireplace and a stone fireplace
75






