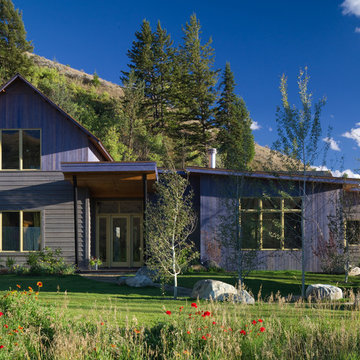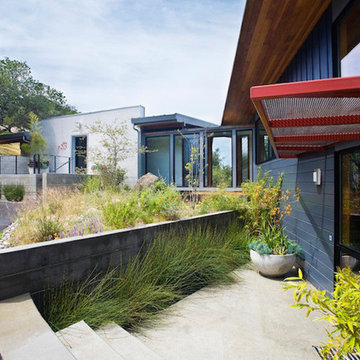Contemporary Blue Exterior Home Ideas
Refine by:
Budget
Sort by:Popular Today
61 - 80 of 1,713 photos
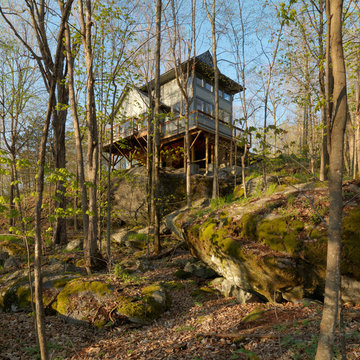
photo cred: Susan Teare
Inspiration for a contemporary blue two-story wood exterior home remodel in Burlington
Inspiration for a contemporary blue two-story wood exterior home remodel in Burlington
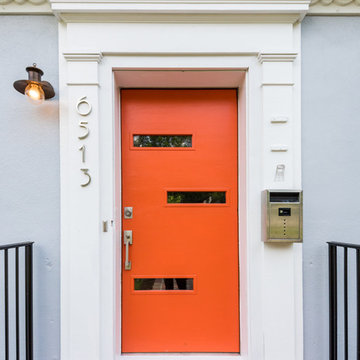
Purchased by Piperbear in 2012 from the original owners, this 1950s Cape Cod needed a complete stylistic makeover. The wall between the kitchen and dining room was mostly removed, and the kitchen was redone with a new layout, granite countertops and new appliances; the downstairs bathroom was updated with new fixtures and period appropriate black and white hexagon tile. Upstairs, 220 feet of square footage was added by raising the roof and pushing into the dormers, creating a new full bathroom and laundry area.
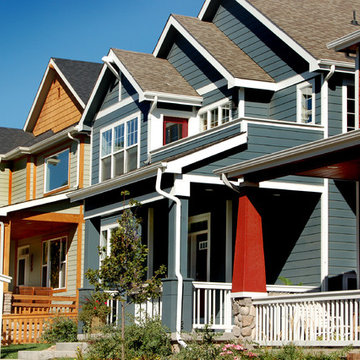
Porchfront Homes
Large contemporary blue two-story concrete fiberboard exterior home idea in Denver
Large contemporary blue two-story concrete fiberboard exterior home idea in Denver
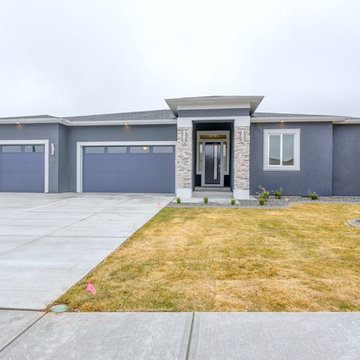
Inspiration for a mid-sized contemporary blue one-story stucco house exterior remodel in Seattle with a hip roof and a shingle roof
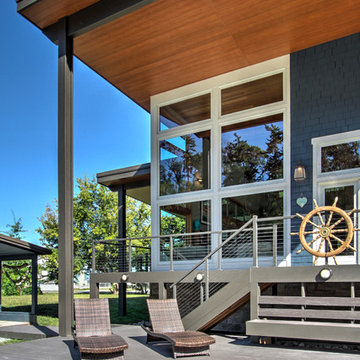
Covered sun deck.
Focus Photography NW
Small contemporary blue one-story concrete fiberboard house exterior idea in Seattle with a shed roof and a metal roof
Small contemporary blue one-story concrete fiberboard house exterior idea in Seattle with a shed roof and a metal roof
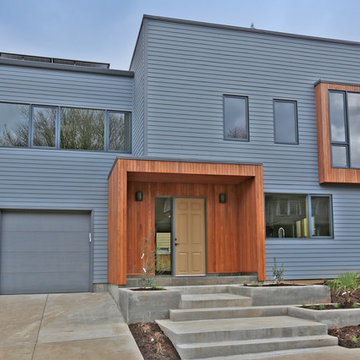
Example of a mid-sized trendy blue two-story mixed siding exterior home design in Portland
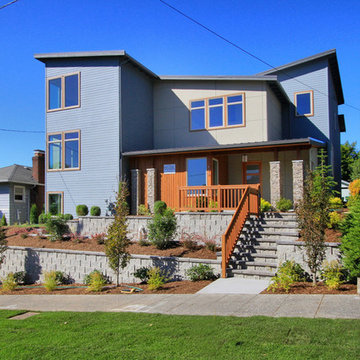
Inspiration for a mid-sized contemporary blue two-story mixed siding exterior home remodel in Seattle
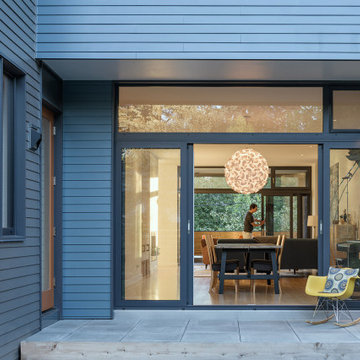
The original small 2 bedroom dwelling was deconstructed piece by piece, with every element recycled/re-used. The larger, newly built home + studio uses much less energy than the original. In fact, the home and office combined are net zero (the home’s blower door test came in at Passive House levels, though certification was not procured). The transformed home boasts a better functioning layout, increased square footage, and bold accent colors to boot. The multiple level patios book-end the home’s front and rear facades. The added outdoor living with the nearly 13’ sliding doors allows ample natural light into the home. The transom windows create an increased openness with the floor to ceiling glazing. The larger tilt-turn windows throughout the home provide ventilation and open views for the 3-level contemporary home. In addition, the larger overhangs provide increased passive thermal protection from the scattered sunny days. The conglomeration of exterior materials is diverse and playful with dark stained wood, concrete, natural wood finish, and teal horizontal siding. A fearless selection of a bright orange window brings a bold accent to the street-side composition. These elements combined create a dynamic modern design to the inclusive Portland backdrop.
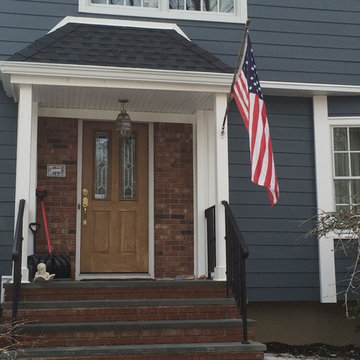
GAF Timberline HD (Charcoal)
James HardiePlank 7" Exp Cedarmill (Evening Blue)
James HardieShingle 5" StraightEdge (Evening Blue)
James HardieShingle 5" StraightEdge (Evening Blue)
James HardieTrim NT3 3.5" (Arctic White)
AZEK Full Cellular PVC Crown Moulding Profiles
Pella Windows
6" Gutters & Downspouts (White)
Installed by American Home Contractors, Florham Park, NJ
Property located in Millington, NJ
www.njahc.com
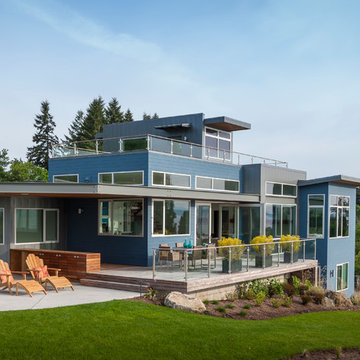
Designed by Johnson Squared, Bainbridge Is., WA © 2014 John Granen
Mid-sized trendy blue three-story concrete fiberboard exterior home photo in Seattle with a metal roof
Mid-sized trendy blue three-story concrete fiberboard exterior home photo in Seattle with a metal roof
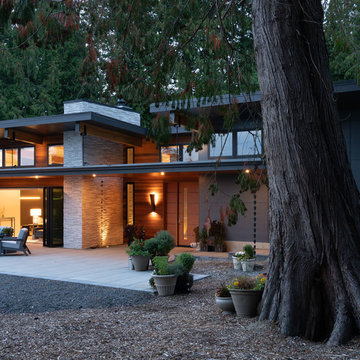
Evening at this modern forest home as the sun fades and the house begins to glow with light against the warm fir.
Inspiration for a contemporary blue two-story concrete fiberboard house exterior remodel in Seattle with a shed roof and a metal roof
Inspiration for a contemporary blue two-story concrete fiberboard house exterior remodel in Seattle with a shed roof and a metal roof
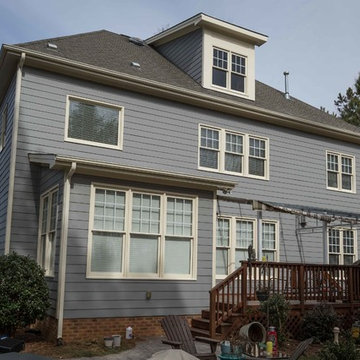
Exterior Painting - We used Benjamin Moore ben Storm AF700 in low lustre for the Hardiplank siding.
Large contemporary blue two-story exterior home idea in Raleigh
Large contemporary blue two-story exterior home idea in Raleigh
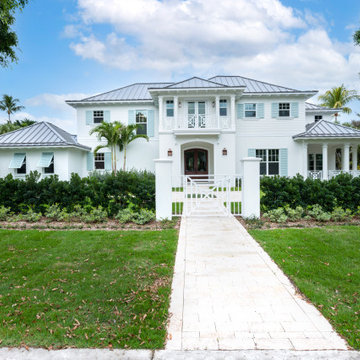
Trendy blue house exterior photo in Miami with a hip roof, a metal roof and a gray roof
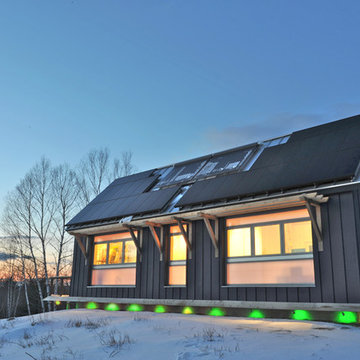
Photography by Naomi C. O. Beal
Example of a small trendy blue one-story wood gable roof design in Portland Maine
Example of a small trendy blue one-story wood gable roof design in Portland Maine
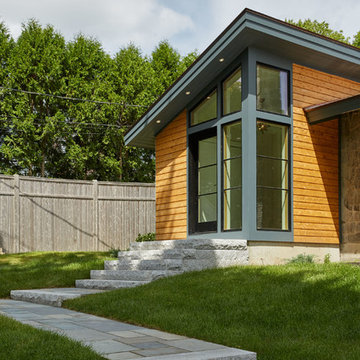
Photo by Jon Reece
Example of a trendy blue wood exterior home design in Portland Maine
Example of a trendy blue wood exterior home design in Portland Maine
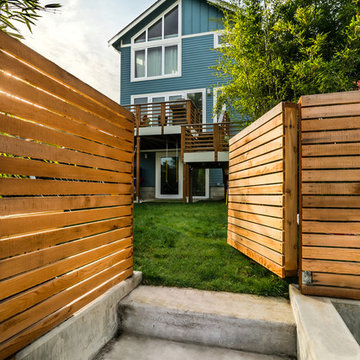
Remodel and addition by Grouparchitect & Eakman Construction. Photographer: AMF Photography.
Mid-sized trendy blue two-story concrete fiberboard exterior home photo in Seattle with a shingle roof
Mid-sized trendy blue two-story concrete fiberboard exterior home photo in Seattle with a shingle roof
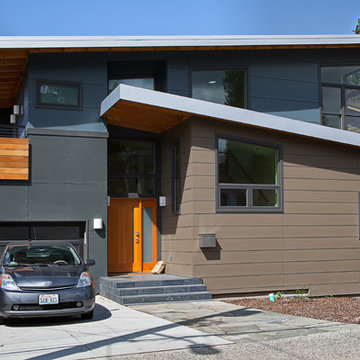
The Seattle Green Custom Home was designed by Heidi Helgeson of H2D Architecture + Design. This home was thoughtfully designed utilizing green materials and construction methods. Green design includes: advanced framing, super insulation, rain screen siding assembly, green roof, 'solar ready', charging station for car, rain water catchment system, zero and low voc interior paints and stains, recycled content tile and countertops, and salvaged hardwood flooring and much more.
Architecture and Design by Heidi Helgeson, H2D Architecture + Design
Construction by Thomas Jacobson Construction
Photo by Sean Balko, Filmworks Studio
Contemporary Blue Exterior Home Ideas
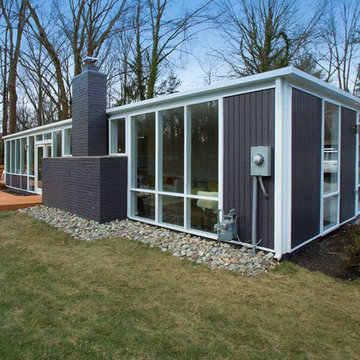
Mid Century Modern Exterior, Greg Hadley Photography
Inspiration for a contemporary blue one-story wood flat roof remodel in DC Metro
Inspiration for a contemporary blue one-story wood flat roof remodel in DC Metro
4






