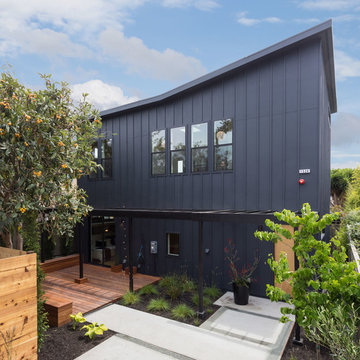Contemporary Blue Exterior Home Ideas
Refine by:
Budget
Sort by:Popular Today
101 - 120 of 1,710 photos
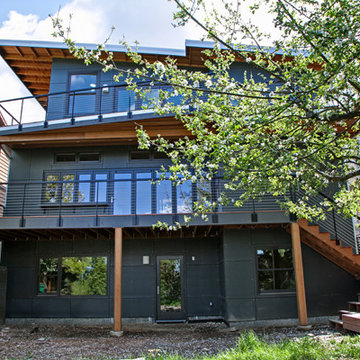
New custom green home in the Wedgewood/Bryant neighborhood of Seattle. The rear of the home is designed with several tiers of angled decks which connect the indoors with the outside. The decks are designed with FSC certified Tigerwood decking. The deck railing is a custom stainless steel cable railing system.
Architecture and Design by Heidi Helgeson, H2D Architecture + Design
Construction by Thomas Jacobson Construction
Photo by Sean Balko, Filmworks Studio
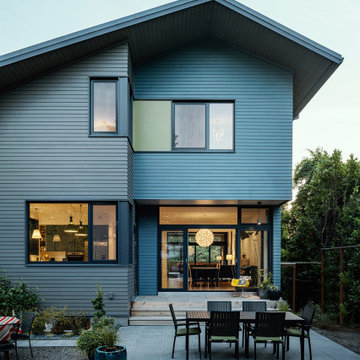
The original small 2 bedroom dwelling was deconstructed piece by piece, with every element recycled/re-used. The larger, newly built home + studio uses much less energy than the original. In fact, the home and office combined are net zero (the home’s blower door test came in at Passive House levels, though certification was not procured). The transformed home boasts a better functioning layout, increased square footage, and bold accent colors to boot. The multiple level patios book-end the home’s front and rear facades. The added outdoor living with the nearly 13’ sliding doors allows ample natural light into the home. The transom windows create an increased openness with the floor to ceiling glazing. The larger tilt-turn windows throughout the home provide ventilation and open views for the 3-level contemporary home. In addition, the larger overhangs provide increased passive thermal protection from the scattered sunny days. The conglomeration of exterior materials is diverse and playful with dark stained wood, concrete, natural wood finish, and teal horizontal siding. A fearless selection of a bright orange window brings a bold accent to the street-side composition. These elements combined create a dynamic modern design to the inclusive Portland backdrop.
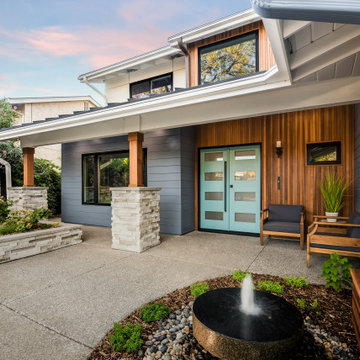
Example of a large trendy blue two-story wood exterior home design in Sacramento with a metal roof and a gray roof
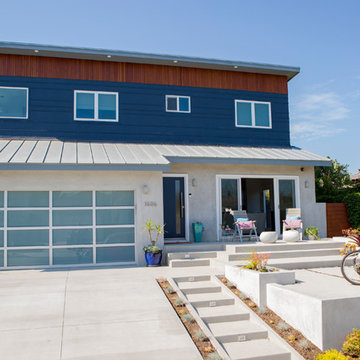
www.marktannerphoto.com
Inspiration for a mid-sized contemporary blue two-story concrete house exterior remodel in Los Angeles with a hip roof and a shingle roof
Inspiration for a mid-sized contemporary blue two-story concrete house exterior remodel in Los Angeles with a hip roof and a shingle roof
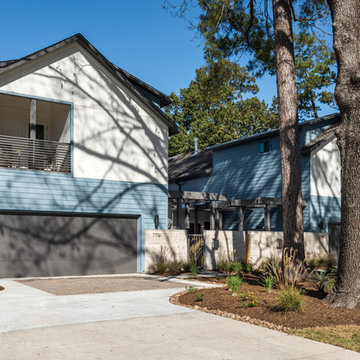
Peter Molick Photography
Mid-sized trendy blue two-story concrete fiberboard exterior home photo in Houston with a metal roof
Mid-sized trendy blue two-story concrete fiberboard exterior home photo in Houston with a metal roof
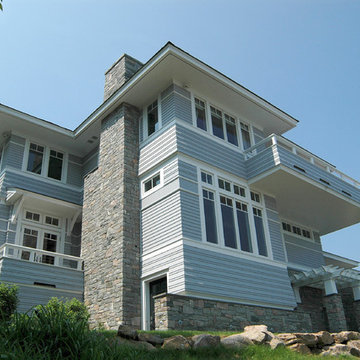
This 6,500 sf home is located on a narrow parcel of land overlooking the Long Island Sound. The architectural vernacular for the home is influenced by the works of Frank Lloyd Wright, as well as the craftsman homes of Greene & Greene.
“A life spent focused on the outdoors” was the dream envisioned for this site by the client. The home addresses that vision through its organization. The plan focuses its attention towards three exterior terraces, each with unique vistas and solar exposures. By creating exterior living spaces and situating large expanses of glass towards them, light penetrates deeply into the home, and views of the landscape become the backdrop of the client’s daily life.
The project consists of a main house and guest/garage wing. By juxtaposing the two forms, a slate-covered courtyard was formed in between, which acts as a welcoming entry for visitors.
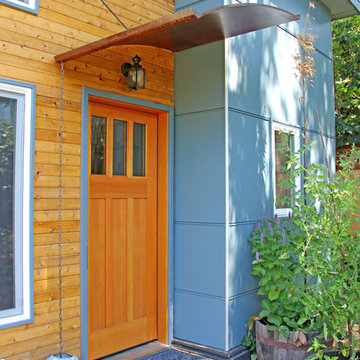
backyard cottage entry and awning by microhouse.
photo by bruce parker, microhouse
Example of a small trendy blue one-story mixed siding exterior home design in Seattle
Example of a small trendy blue one-story mixed siding exterior home design in Seattle
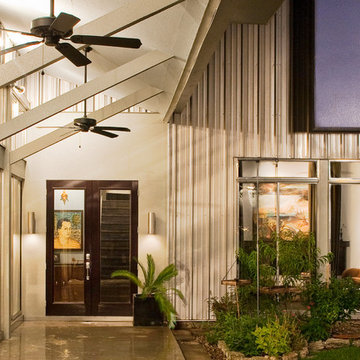
This custom contemporary home was designed and built with a unique combination of products that give this home a fun and artistic flair. The front door is wood and glass. The siding is painted stucco and metal. There is a wall of sliding glass doors that can be opened to extend the indoor space when entertaining.
For more information about this project please visit: www.gryphonbuilders.com. Or contact Allen Griffin, President of Gryphon Builders, at 281-236-8043 cell or email him at allen@gryphonbuilders.com
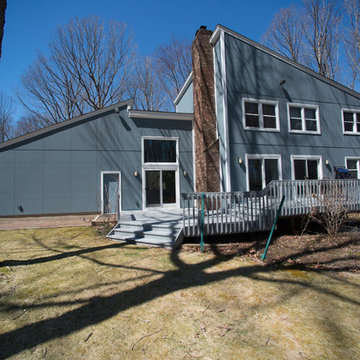
James Hardie Vertical Select Sierra 8 Cedarmill (Boothbay Blue)
James HardiePanel Cedarmill (Light Mist)
AZEK Full Cellular PVC Crown Trim & Moulding Profiles
5" Gutters & Downspouts (White)
Installed by American Home Contractors, Florham Park, NJ
Property located in Warren, NJ
www.njahc.com
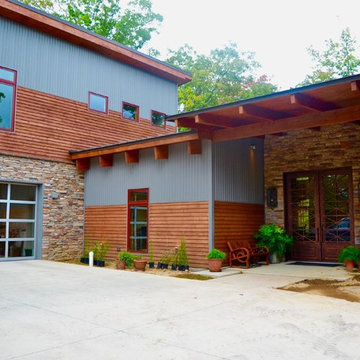
Jeremiah Russell, AIA, NCARB
Large contemporary blue two-story metal exterior home idea in Little Rock
Large contemporary blue two-story metal exterior home idea in Little Rock
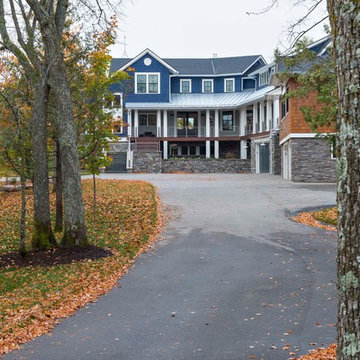
Morgan Sheff
Example of a trendy blue three-story exterior home design in Minneapolis
Example of a trendy blue three-story exterior home design in Minneapolis
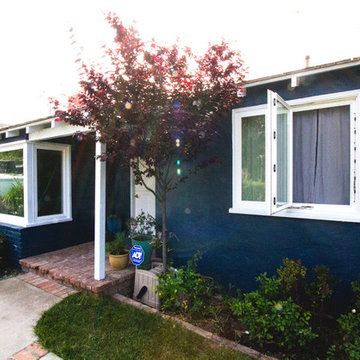
Mid-sized contemporary blue one-story mixed siding house exterior idea in Orange County with a shingle roof
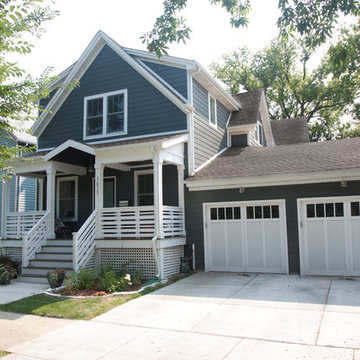
Inspiration for a mid-sized contemporary blue two-story concrete fiberboard exterior home remodel in Chicago
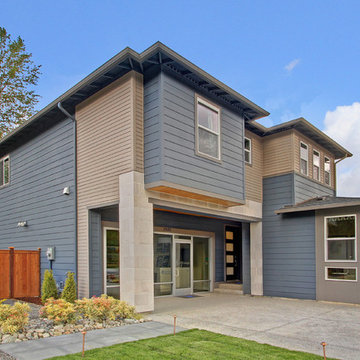
Model home with sales office. Garage used as sales office with temporary wall of windows. Covered entry.
Trendy blue two-story exterior home photo in Seattle
Trendy blue two-story exterior home photo in Seattle
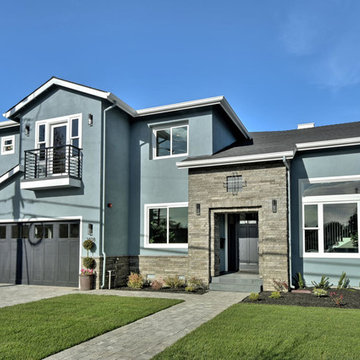
Example of a large trendy blue two-story stucco house exterior design in San Francisco with a shingle roof
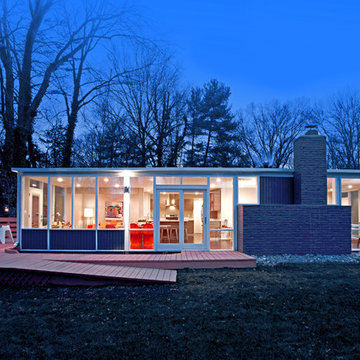
Greg Hadley Photography
Example of a small trendy blue one-story wood flat roof design in DC Metro
Example of a small trendy blue one-story wood flat roof design in DC Metro
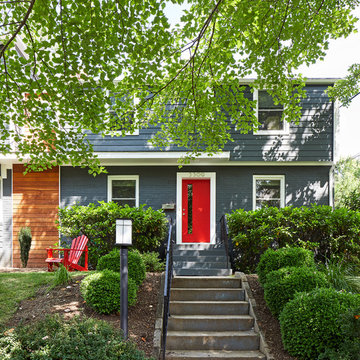
Designer Ellen Linstead Whitmore
https://www.houzz.com/pro/elwhitmore/ellen-linstead-whitmore-case-design-remodeling-inc
Photography by Stacy Zarin Goldberg
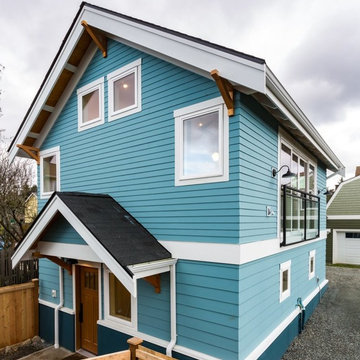
Inspiration for a small contemporary blue two-story house exterior remodel in Seattle with a shingle roof
Contemporary Blue Exterior Home Ideas
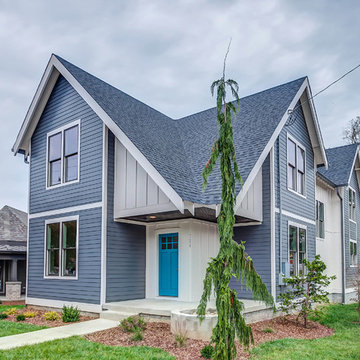
Custom Homes, Decor, Designer, Home, Interior Decor, Interior Decorator, Interior Design, Marcelle Guilbeau, Sherwin WIlliams Great Falls, SHerwin WIlliams Peppercorn,
6






