Contemporary Carpeted Hallway Ideas
Refine by:
Budget
Sort by:Popular Today
101 - 120 of 1,212 photos
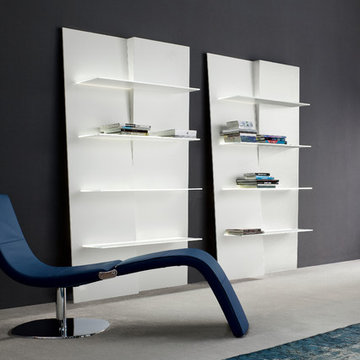
Up and Down Bookshelf integrates harmoniously with any decorative style, creating the perfect balance between two inspiring, stylish and playful dimensions. Designed by Andrea Lucatello for Bonaldo, Up and Down Bookshelf is made of lacquered wood and is available in all white or white and anthracite grey colors. Emphasizing its dimensionality through its own design, Up & Down Bookcase features white acid-treated glass shelves with optional LED light source.
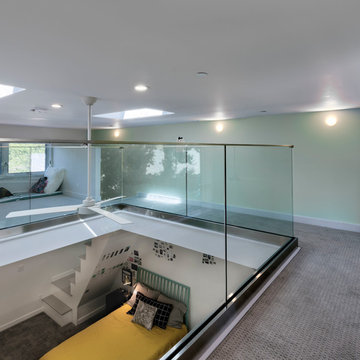
Millennial style open hall, with a glass floor overlooking the downstairs bedroom. Glass balcony and sky lights all around allowing natural light to flow freely from top to down
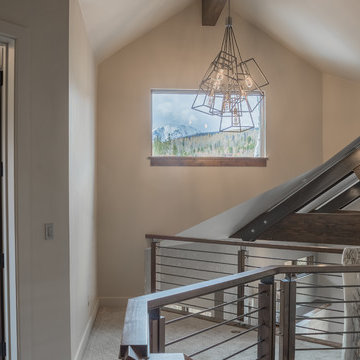
Inspiration for a mid-sized contemporary carpeted and beige floor hallway remodel in Denver with beige walls
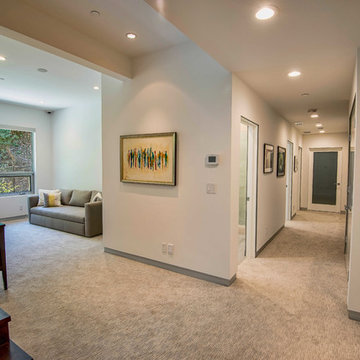
Home automation complete with automated lighting solutions and climate control systems.
Inspiration for a mid-sized contemporary carpeted and beige floor hallway remodel in Los Angeles with white walls
Inspiration for a mid-sized contemporary carpeted and beige floor hallway remodel in Los Angeles with white walls
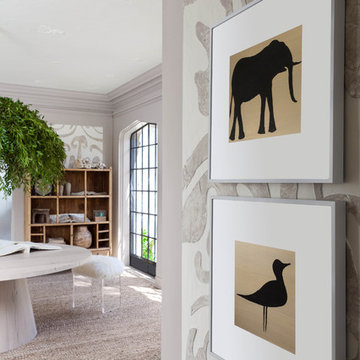
This fits easily into the clients’ lifestyle as the room serves several purposes. It’s a respite for relaxation. A beautiful space for coffee or wine with the doors ajar connecting the experience of sitting outdoors. This space functions as a magical dining room as well.
Photographer-Janet Mesic Mackie
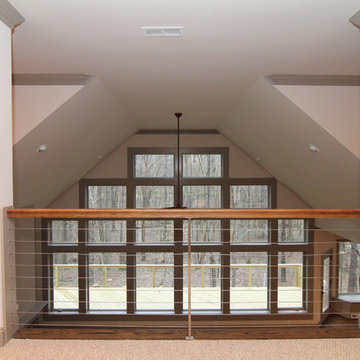
Cable railing is a contemporary feature tucked into this mountain home balcony.
Large trendy carpeted hallway photo in Raleigh with beige walls
Large trendy carpeted hallway photo in Raleigh with beige walls
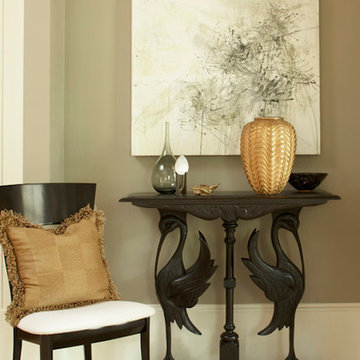
Hallway - mid-sized contemporary carpeted hallway idea in Atlanta with gray walls
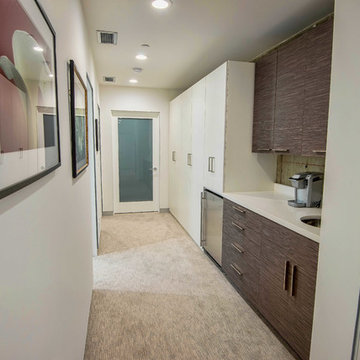
Home automation complete with automated lighting solutions and climate control systems.
Hallway - mid-sized contemporary carpeted and beige floor hallway idea in Los Angeles with white walls
Hallway - mid-sized contemporary carpeted and beige floor hallway idea in Los Angeles with white walls
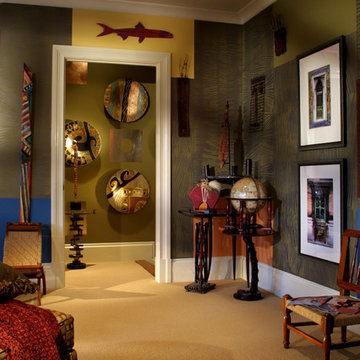
Photo Credit: Robert Thien
Example of a mid-sized trendy carpeted hallway design in Atlanta with green walls
Example of a mid-sized trendy carpeted hallway design in Atlanta with green walls
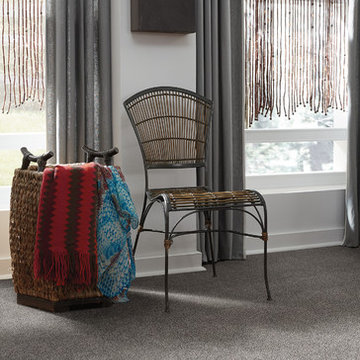
Hallway - mid-sized contemporary carpeted and gray floor hallway idea in Other with white walls
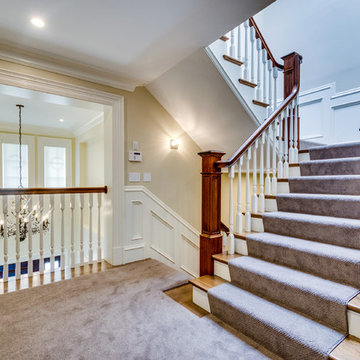
HomeListingPhotography.com
Inspiration for a mid-sized contemporary carpeted hallway remodel in Boston with beige walls
Inspiration for a mid-sized contemporary carpeted hallway remodel in Boston with beige walls
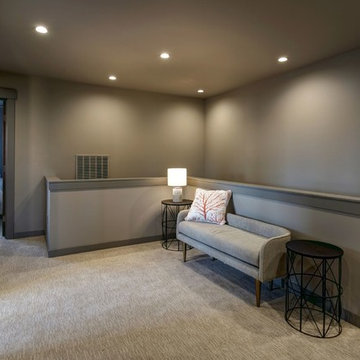
Inspiration for a mid-sized contemporary carpeted and beige floor hallway remodel in Seattle with brown walls
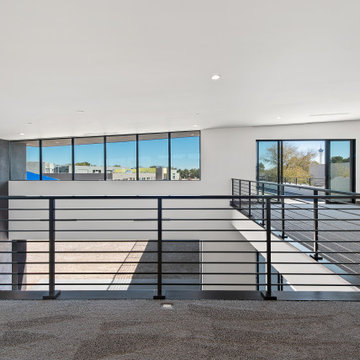
Example of a large trendy carpeted and gray floor hallway design in Las Vegas with white walls
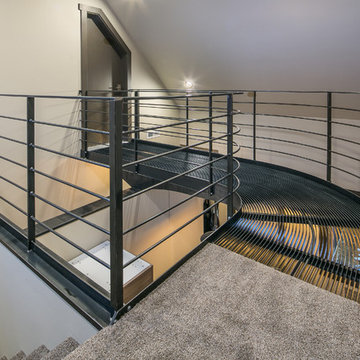
Topside of the custom made steel curved catwalk. This piece was dreamed up by the client and our metal worker. This catwalk provides access to the attic space for storage. Photography by Marie-Dominique Verdier.
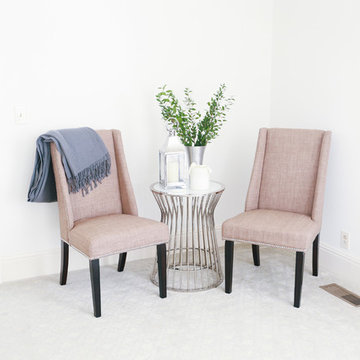
This cozy sitting area is a nice place to display fresh flowers and candles.
Example of a large trendy carpeted and white floor hallway design in Nashville with white walls
Example of a large trendy carpeted and white floor hallway design in Nashville with white walls
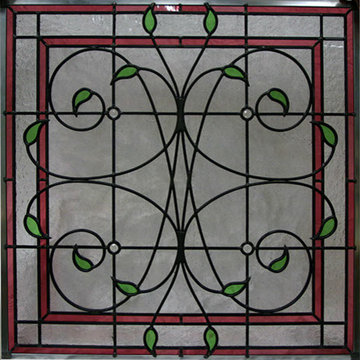
Hallway - mid-sized contemporary carpeted hallway idea in Seattle with white walls
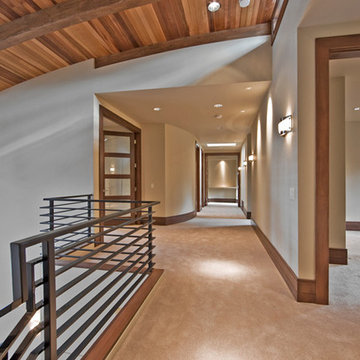
This Residence was commissioned by Adam Leland Homes an Eastside Builder noted for their high-end custom and spec built homes. This particular project was the Builders personal Residence. The 5,000 square foot Project is located in a re-emerging neighborhood of Bellevue just north of the bustling City Center.
In addition to the standard programmatic elements one would find in a custom home of this size the Project also included an extensive in-home office area on the Ground Level with its own separate Entry. The Owner’s who have a young and growing family wanted to minimize the interaction between the daily business affairs and their daily household routine. A three car Garage was designed with one elongated bay to house the Owner’s boat, work related materials and equipment. A large second level Recreation Room located adjacent to the bedrooms was situated over the Garage to minimize noise disturbance to the lower level spaces.
A combination of curved sheet metal roof forms strategically placed over primary spaces of the house together with flat roofed elements over subordinate spaces give the Residence a unique contemporary identity. The curved roof vaults translate to the interior spaces by way of curved glue laminated roof beams and tongue-and groove cedar ceiling soffits these elements along with other material selections give the interiors a warm contemporary feel.
A few other notable features include a gracefully curved Entry Stair, a covered Loggia at the rear of the residence outfitted with a built-in BBQ and accessed via french doors allowing for protected outdoor entertaining and extensive built-in features at the Master Bedroom.
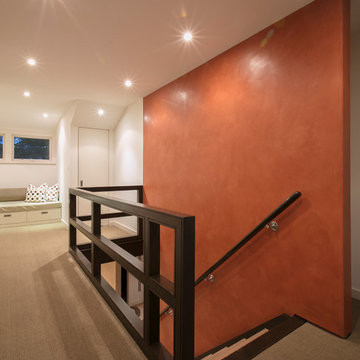
The sun-dried tomato Venetian plaster wall to which the stair is attached continues onto the second floor, and so does the open wood screen that becomes the railing.
Photography: Geoffrey Hodgdon
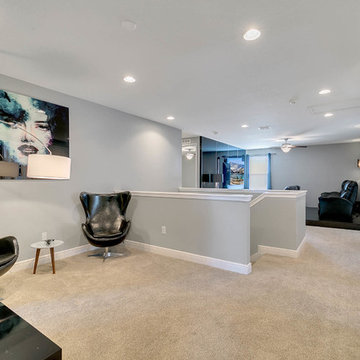
Hallway - mid-sized contemporary carpeted and beige floor hallway idea in Orlando with gray walls
Contemporary Carpeted Hallway Ideas
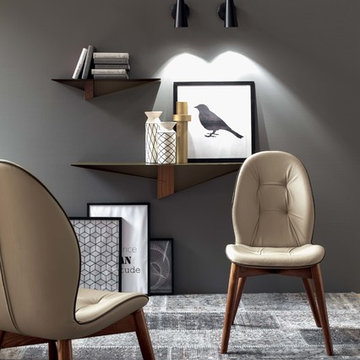
Founded in 1975 by Gianni Tonin, the Italian modern furniture company Tonin Casa has long been viewed by European designers as one of the best interior design firms in the business, but it is only within the last five years that the company expanded their market outside Italy. As an authorized dealer of Tonin Casa contemporary furnishings, room service 360° is able to offer an extensive line of Tonin Casa designs.
Tonin Casa furniture features a wide range of distinctive styles to ensure the right selection for any contemporary home. The room service 360° collection includes a broad array of chairs, nightstands, consoles, television stands, dining tables, coffee tables and mirrors. Quality materials, including an extensive use of tempered glass, mark Tonin Casa furnishings with style and sophistication.
Tonin Casa modern furniture combines style and function by merging modern technology with the Italian tradition of innovative style and quality craftsmanship. Each piece complements homes styled in the modern style, yet each piece offers visual style on its own as well, with imaginative designs that are sure to add a note of distinction to any contemporary home.
6





