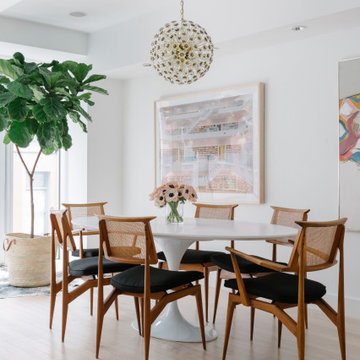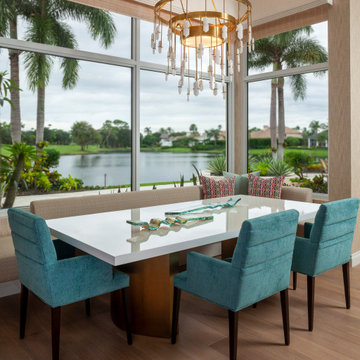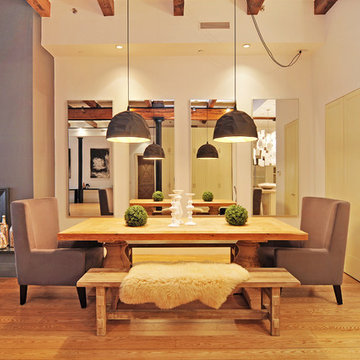Contemporary Dining Room Ideas
Refine by:
Budget
Sort by:Popular Today
701 - 720 of 233,427 photos
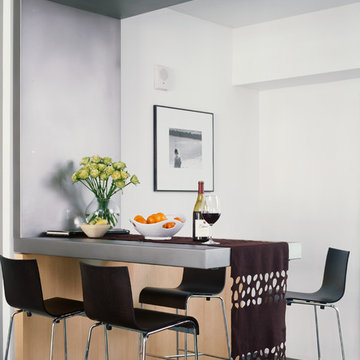
The Floating Bar:
The condo’s main entry door inconveniently opens into what should be the kitchen nook, leaving the space unusable. The new bar optimizes the area by creating it’s own space.
Photo by: Jonn Coolidge
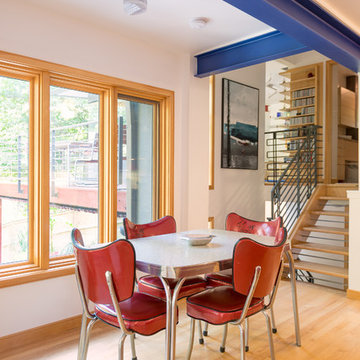
Matt Cowan
Kitchen/dining room combo - contemporary kitchen/dining room combo idea in DC Metro
Kitchen/dining room combo - contemporary kitchen/dining room combo idea in DC Metro
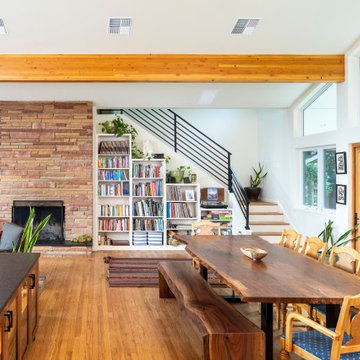
Mid-sized trendy medium tone wood floor and exposed beam great room photo in Seattle with white walls, a standard fireplace and a stacked stone fireplace
Find the right local pro for your project
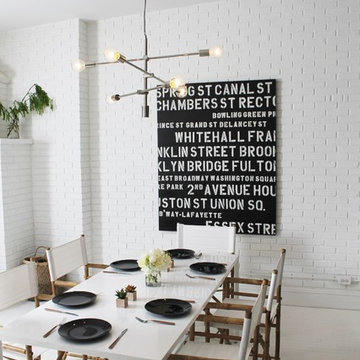
Inspiration for a contemporary painted wood floor dining room remodel in New York with white walls

Example of a small trendy dark wood floor and brown floor breakfast nook design in Chicago with white walls
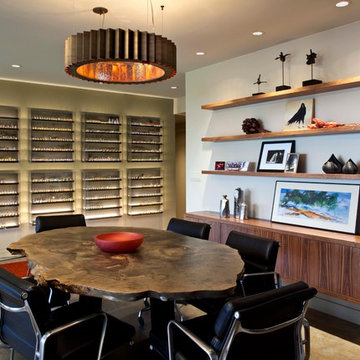
Deering Design Studio, Inc.
Trendy concrete floor dining room photo in Seattle with white walls
Trendy concrete floor dining room photo in Seattle with white walls

Dining room with a beautiful marble fireplace and wine cellar.
Dining room - contemporary light wood floor and beige floor dining room idea in Orange County with gray walls, a ribbon fireplace and a stone fireplace
Dining room - contemporary light wood floor and beige floor dining room idea in Orange County with gray walls, a ribbon fireplace and a stone fireplace

Sponsored
Over 300 locations across the U.S.
Schedule Your Free Consultation
Ferguson Bath, Kitchen & Lighting Gallery
Ferguson Bath, Kitchen & Lighting Gallery
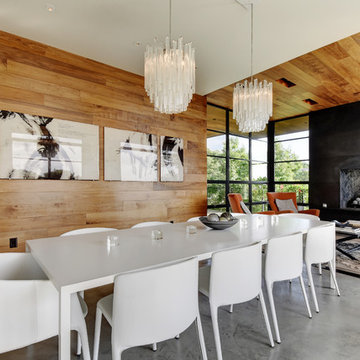
Allison Cartwright
Inspiration for a contemporary dining room remodel in Austin
Inspiration for a contemporary dining room remodel in Austin
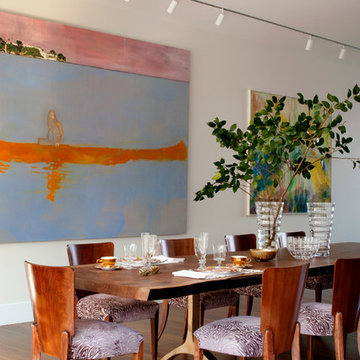
Inspiration for a contemporary medium tone wood floor dining room remodel in New York with no fireplace
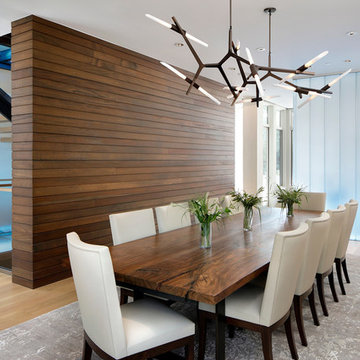
Photographer: Bernard Andre
Interior Designer: Kimberly Larzelere
Example of a trendy light wood floor great room design in San Francisco with beige walls
Example of a trendy light wood floor great room design in San Francisco with beige walls
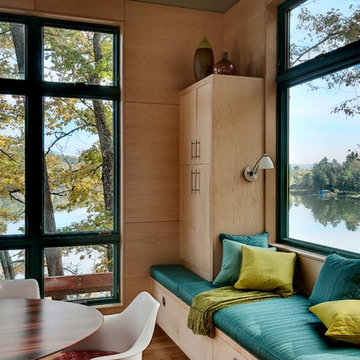
Rob Karosis Photography
www.robkarosis.com
Inspiration for a contemporary medium tone wood floor dining room remodel in Burlington
Inspiration for a contemporary medium tone wood floor dining room remodel in Burlington
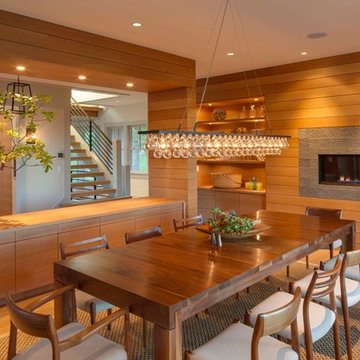
Example of a large trendy medium tone wood floor enclosed dining room design in Boston with a ribbon fireplace
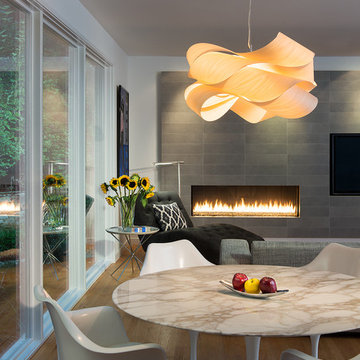
SLIDE INTO STYLE. An expansive sliding glass door allows access to the sprawling new outdoor deck and amenities.
Photography by Anice Hoachlander
Dining room - contemporary medium tone wood floor dining room idea in DC Metro with white walls
Dining room - contemporary medium tone wood floor dining room idea in DC Metro with white walls

Sponsored
Over 300 locations across the U.S.
Schedule Your Free Consultation
Ferguson Bath, Kitchen & Lighting Gallery
Ferguson Bath, Kitchen & Lighting Gallery
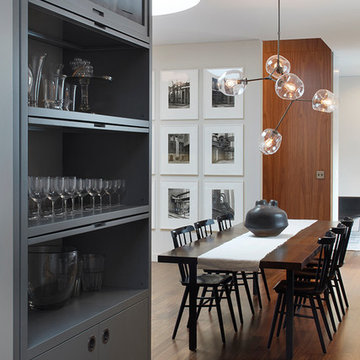
View from Office/Guest Bedroom to the Dining Room and Kitchen.
Custom made barrister bookcases for glassware.
Bernd and Hilla Becher photographs.
Inspiration for a large contemporary medium tone wood floor dining room remodel in New York with white walls
Inspiration for a large contemporary medium tone wood floor dining room remodel in New York with white walls
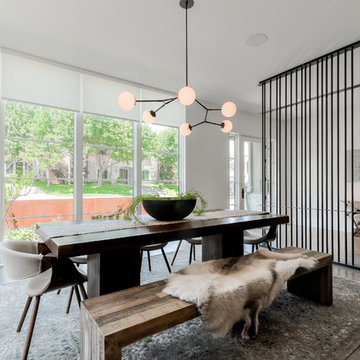
Daniel Marti
Enclosed dining room - mid-sized contemporary light wood floor enclosed dining room idea in Dallas with white walls and no fireplace
Enclosed dining room - mid-sized contemporary light wood floor enclosed dining room idea in Dallas with white walls and no fireplace
Contemporary Dining Room Ideas

Sponsored
Over 300 locations across the U.S.
Schedule Your Free Consultation
Ferguson Bath, Kitchen & Lighting Gallery
Ferguson Bath, Kitchen & Lighting Gallery

This couple purchased a second home as a respite from city living. Living primarily in downtown Chicago the couple desired a place to connect with nature. The home is located on 80 acres and is situated far back on a wooded lot with a pond, pool and a detached rec room. The home includes four bedrooms and one bunkroom along with five full baths.
The home was stripped down to the studs, a total gut. Linc modified the exterior and created a modern look by removing the balconies on the exterior, removing the roof overhang, adding vertical siding and painting the structure black. The garage was converted into a detached rec room and a new pool was added complete with outdoor shower, concrete pavers, ipe wood wall and a limestone surround.
Dining Room and Den Details:
Features a custom 10’ live edge white oak table. Linc designed it and built it himself in his shop with Owl Lumber and Home Things. This room was an addition along with the porch.
-Large picture windows
-Sofa, Blu Dot
-Credenza, Poliform
-White shiplap ceiling with white oak beams
-Flooring is rough wide plank white oak and distressed
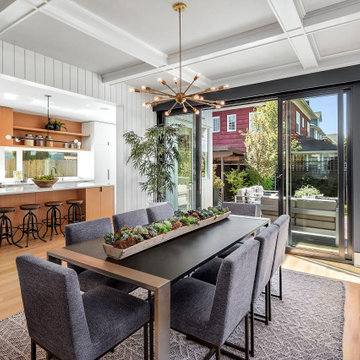
Photo by Amaryllis Lockhart
Great room - mid-sized contemporary light wood floor and coffered ceiling great room idea in Seattle with gray walls
Great room - mid-sized contemporary light wood floor and coffered ceiling great room idea in Seattle with gray walls
36






