Contemporary Dining Room Ideas
Refine by:
Budget
Sort by:Popular Today
741 - 760 of 233,427 photos
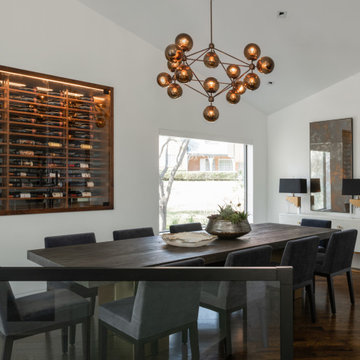
Inspiration for a contemporary dark wood floor and brown floor dining room remodel in Dallas with white walls and no fireplace
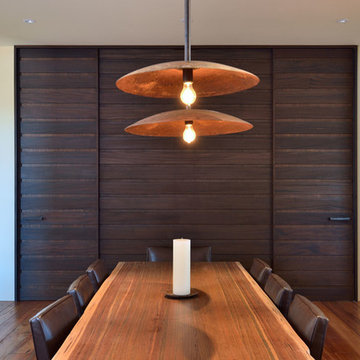
Rectangular live edge dining table with brown leather dining chairs, rusted steel pendant lights, floor to ceiling espresso-stained wood sliding doors, off-white walls and ceilings and heart pine wood floors in modern farmhouse style home in rural Idaho. Photo by Tory Taglio Photography
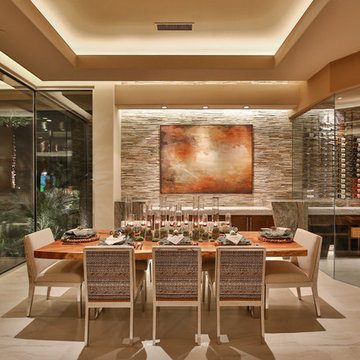
Trent Teigen
Example of a huge trendy porcelain tile and beige floor enclosed dining room design in Los Angeles with beige walls and no fireplace
Example of a huge trendy porcelain tile and beige floor enclosed dining room design in Los Angeles with beige walls and no fireplace
Find the right local pro for your project
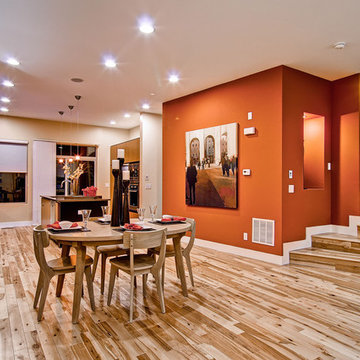
Inspiration for a contemporary medium tone wood floor kitchen/dining room combo remodel in Denver with orange walls
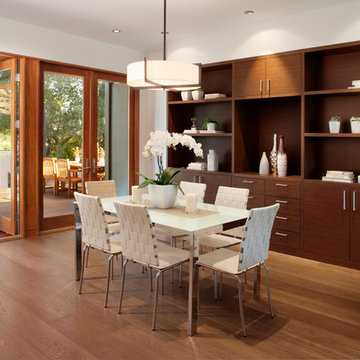
Dining room and floors throughout are engineered planks stained with a Fumed finish over white oak by Amber Floors. All cabinetry is a teak composite veneer which is very consistent and durable. We always design in plenty of built-in storage and display capabilities. All windows and doors are wood clad aluminum by Eagle. Dining room pendant light is by Boyd Lighting.
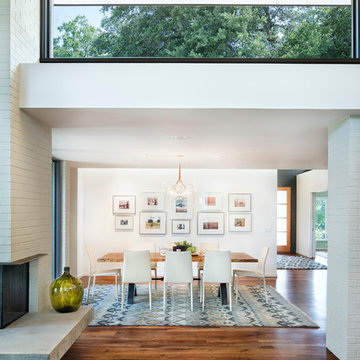
The dining room serves as a transition space between the entry and kitchen/living areas. The hidden transom window above the art wall accentuates the clients' personal photography collection, while the transom window in the foreground adds light to the central living area.
Contemporary rugs were sourced from Oriental Rug Gallery in Austin, TX to add a soft texture over the walnut floors. The existing mid-century brick walls were painted a warm white to tone down the variety of materials found in the space. An open-grain cypress is used on the ceiling. The ivory Linda Chairs from Bontempi also complement the wood tones used in the space, and the translucent glass and leather Bubble Chandelier by Pelle adds light while maintaining the open feeling of the room.
Interior by Allison Burke Interior Design
Architecture by A Parallel
Paul Finkel Photography
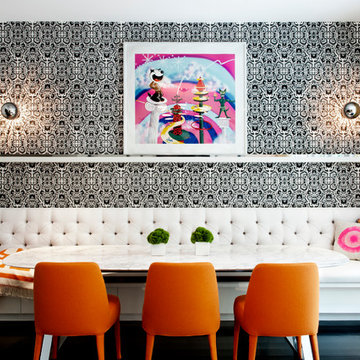
Located in stylish Chelsea, this updated five-floor townhouse incorporates both a bold, modern aesthetic and sophisticated, polished taste. Palettes range from vibrant and playful colors in the family and kids’ spaces to softer, rich tones in the master bedroom and formal dining room. DHD interiors embraced the client’s adventurous taste, incorporating dynamic prints and striking wallpaper into each room, and a stunning floor-to-floor stair runner. Lighting became one of the most crucial elements as well, as ornate vintage fixtures and eye-catching sconces are featured throughout the home.
Photography: Emily Andrews
Architect: Robert Young Architecture
3 Bedrooms / 4,000 Square Feet

Sponsored
Over 300 locations across the U.S.
Schedule Your Free Consultation
Ferguson Bath, Kitchen & Lighting Gallery
Ferguson Bath, Kitchen & Lighting Gallery

A dining room with impact! This is the first room one sees when entering this home, so impact was important. Blue flamestitch wallcovering above a 7 feet high wainscoting blends with leather side chairs and blue velvet captain's chairs. The custom dining table is walnut with a brass base. Anchoring the area is a modern patterned gray area rug and a brass and glass sputnik light fixture crowns the tray ceiling.
Photo: Stephen Allen
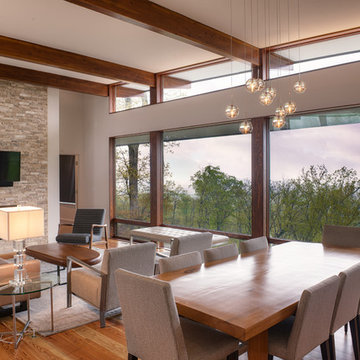
Contemporary open concept dining room with a view.
Photographer: Traveling Storytellers
Inspiration for a mid-sized contemporary dining room remodel in Other with a standard fireplace and a stone fireplace
Inspiration for a mid-sized contemporary dining room remodel in Other with a standard fireplace and a stone fireplace
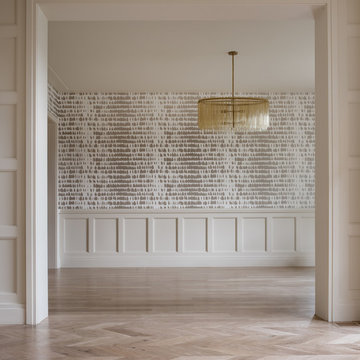
Enclosed dining room - large contemporary light wood floor enclosed dining room idea in Dallas with white walls and no fireplace
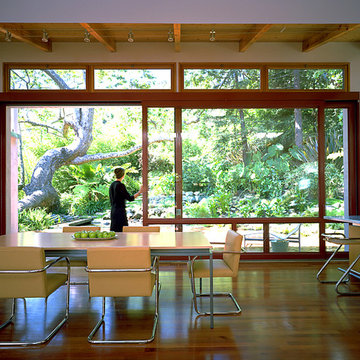
A view of custom sliding barn doors with a view to the exterior and a 300 year old Sycamore tree.
Inspiration for a contemporary dark wood floor dining room remodel in Los Angeles with white walls
Inspiration for a contemporary dark wood floor dining room remodel in Los Angeles with white walls

Large trendy porcelain tile, beige floor and wood ceiling kitchen/dining room combo photo in Omaha with beige walls and a stacked stone fireplace
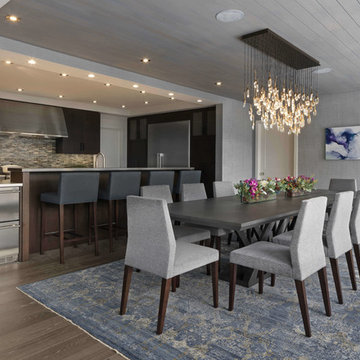
DEANE Inc has incorporated both classic and modern components into open kitchen and dining room space. Clean cut furniture in subtle hues are complemented by the stainless steel appliances of the custom kitchen. The open floor plan featuring a breakfast bar, functional kitchen, and large dining space allows for social gathering and family meals.

Sponsored
Over 300 locations across the U.S.
Schedule Your Free Consultation
Ferguson Bath, Kitchen & Lighting Gallery
Ferguson Bath, Kitchen & Lighting Gallery

Modern Dining Room in an open floor plan, sits between the Living Room, Kitchen and Outdoor Patio. The modern electric fireplace wall is finished in distressed grey plaster. Modern Dining Room Furniture in Black and white is paired with a sculptural glass chandelier. Floor to ceiling windows and modern sliding glass doors expand the living space to the outdoors.

Mid-sized trendy slate floor and gray floor enclosed dining room photo in Chicago with white walls and no fireplace
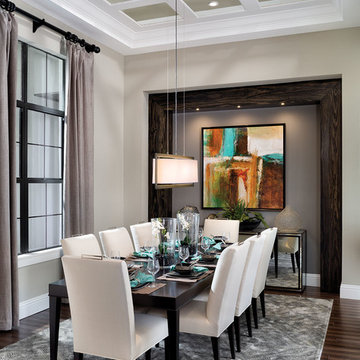
Example of a large trendy dark wood floor enclosed dining room design in Orlando with gray walls and no fireplace
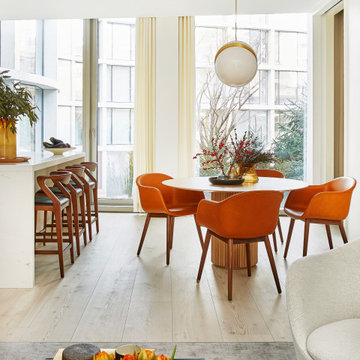
Small trendy light wood floor and beige floor great room photo in New York with white walls and no fireplace
Contemporary Dining Room Ideas

Sponsored
Over 300 locations across the U.S.
Schedule Your Free Consultation
Ferguson Bath, Kitchen & Lighting Gallery
Ferguson Bath, Kitchen & Lighting Gallery
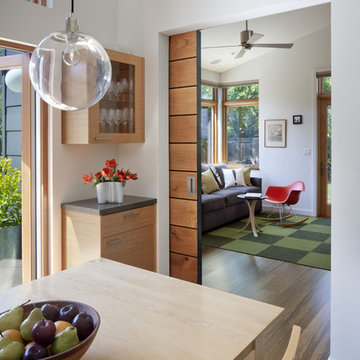
David Wakely Photography
While we appreciate your love for our work, and interest in our projects, we are unable to answer every question about details in our photos. Please send us a private message if you are interested in our architectural services on your next project.

2-sided fireplace breaks the dining room apart while keeping it together with the open floorplan. This custom home was designed and built by Meadowlark Design+Build in Ann Arbor, Michigan.
Photography by Dana Hoff Photography
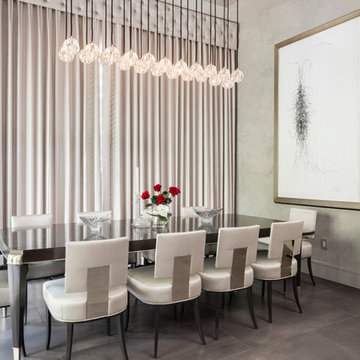
Large trendy porcelain tile and gray floor enclosed dining room photo in Orlando with beige walls
38





