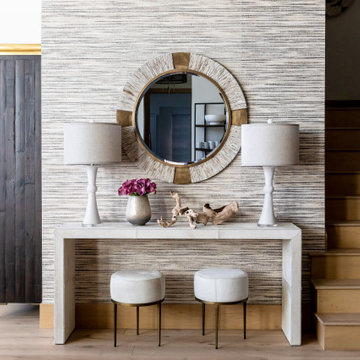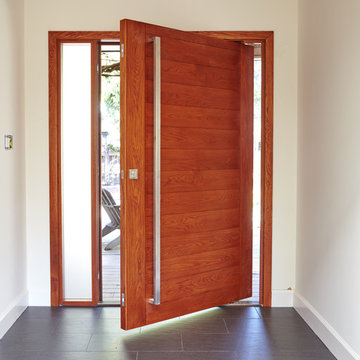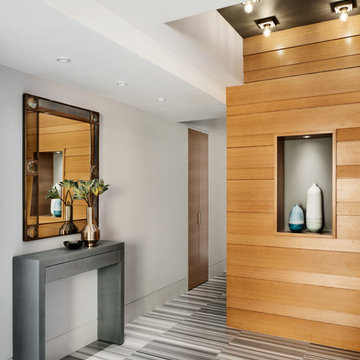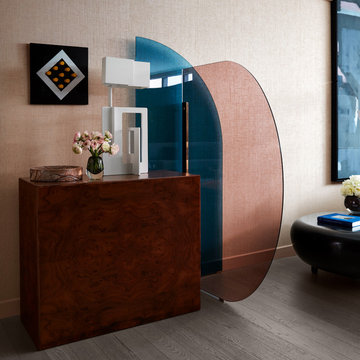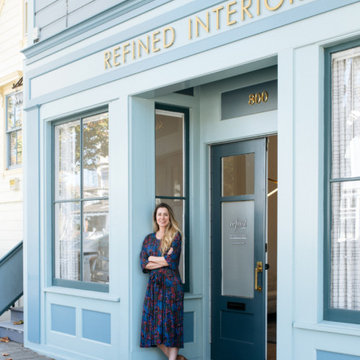Contemporary Entryway Ideas
Refine by:
Budget
Sort by:Popular Today
1201 - 1220 of 96,993 photos
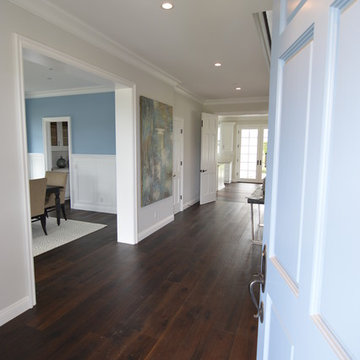
Example of a mid-sized trendy medium tone wood floor and brown floor entryway design in Los Angeles with white walls and a white front door
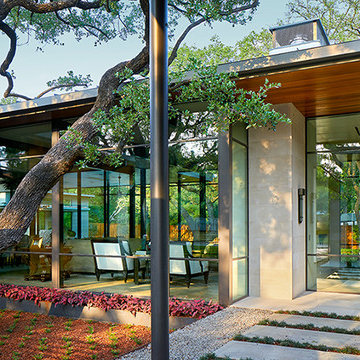
Located on prestigious Strait Lane in Dallas, Texas, this regional contemporary residence nestles and wraps its roots throughout the mature oak trees, appearing as if it has been merged to this site for quite some time in this beautiful, unpredictable park-like setting.
Photo Credit: Dror Baldinger
Find the right local pro for your project
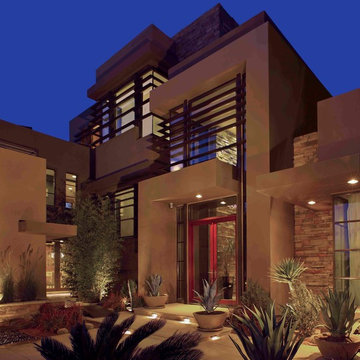
Inspiration for a huge contemporary entryway remodel in Las Vegas with a dark wood front door
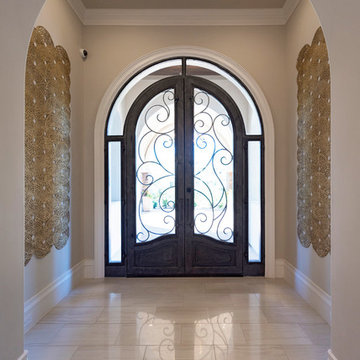
Holly Paulson
Inspiration for a large contemporary beige floor entryway remodel in Houston with beige walls and a glass front door
Inspiration for a large contemporary beige floor entryway remodel in Houston with beige walls and a glass front door
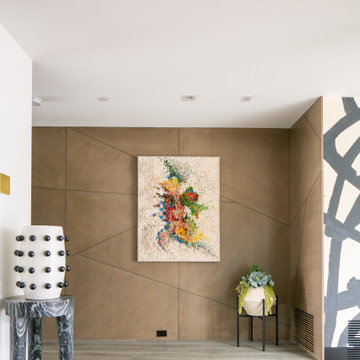
Trendy medium tone wood floor and gray floor entryway photo in Orange County with brown walls
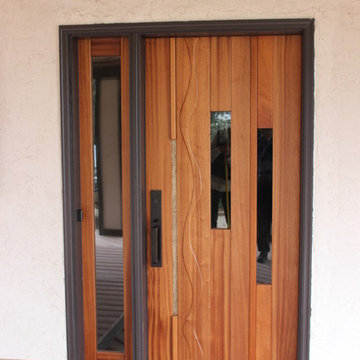
Mahogany Door with Mahogany Side Light. Windows, Bronze, and a sculptural touch
Entryway - mid-sized contemporary medium tone wood floor entryway idea in Denver with beige walls and a dark wood front door
Entryway - mid-sized contemporary medium tone wood floor entryway idea in Denver with beige walls and a dark wood front door
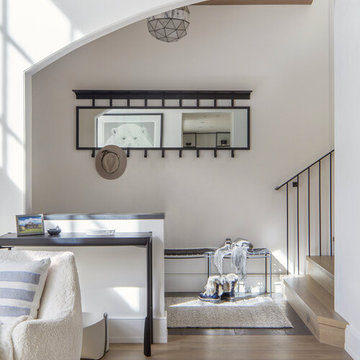
Our Boulder studio designed this beautiful home in the mountains to reflect the bright, beautiful, natural vibes outside – an excellent way to elevate the senses. We used a double-height, oak-paneled ceiling in the living room to create an expansive feeling. We also placed layers of Moroccan rugs, cozy textures of alpaca, mohair, and shearling by exceptional makers from around the US. In the kitchen and bar area, we went with the classic black and white combination to create a sophisticated ambience. We furnished the dining room with attractive blue chairs and artworks, and in the bedrooms, we maintained the bright, airy vibes by adding cozy beddings and accessories.
---
Joe McGuire Design is an Aspen and Boulder interior design firm bringing a uniquely holistic approach to home interiors since 2005.
For more about Joe McGuire Design, see here: https://www.joemcguiredesign.com/
To learn more about this project, see here:
https://www.joemcguiredesign.com/bleeker-street
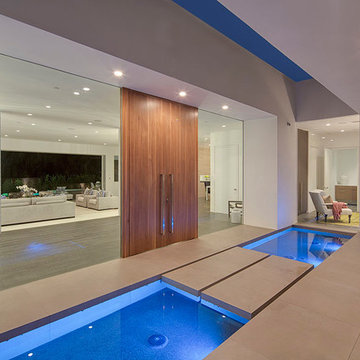
color changing water feature at front entry
custom front door
glass walls
Inspiration for a huge contemporary porcelain tile entryway remodel in Los Angeles with white walls and a medium wood front door
Inspiration for a huge contemporary porcelain tile entryway remodel in Los Angeles with white walls and a medium wood front door
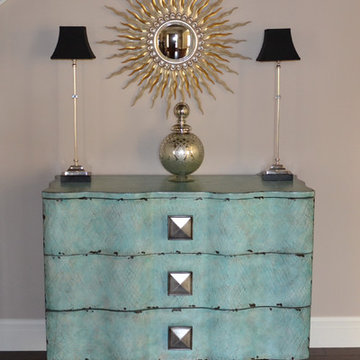
Based on extensive interviews with our clients, our challenges were to create an environment that was an artistic mix of traditional and clean lines. They wanted it
dramatic and sophisticated. They also wanted each piece to be special and unique, as well as artsy. Because our clients were young and have an active son, they wanted their home to be comfortable and practical, as well as beautiful. The clients wanted a sophisticated and up-to-date look. They loved brown, turquoise and orange. The other challenge we faced, was to give each room its own identity while maintaining a consistent flow throughout the home. Each space shared a similar color palette and uniqueness, while the furnishings, draperies, and accessories provided individuality to each room.
We incorporated comfortable and stylish furniture with artistic accents in pillows, throws, artwork and accessories. Each piece was selected to not only be unique, but to create a beautiful and sophisticated environment. We hunted the markets for all the perfect accessories and artwork that are the jewelry in this artistic living area.
Some of the selections included clean moldings, walnut floors and a backsplash with mosaic glass tile. In the living room we went with a cleaner look, but used some traditional accents such as the embroidered casement fabric and the paisley fabric on the chair and pillows. A traditional bow front chest with a crackled turquoise lacquer was used in the foyer.

Eric Staudenmaier
Example of a large trendy slate floor and black floor entryway design in Other with white walls and a red front door
Example of a large trendy slate floor and black floor entryway design in Other with white walls and a red front door
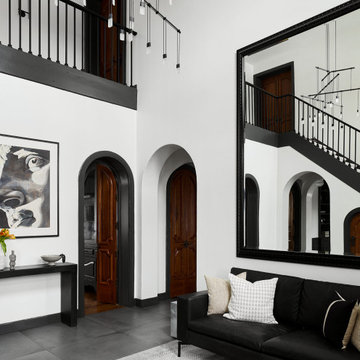
The crisp white walls, minimal floor tile, and suspended chandelier set a bright and modern tone as you enter the home. We swapped out the ornate stair rails for a modern, simplified baluster. However, we opted to keep the crown molding, trim, and door frames throughout the entire home. We decided to play off of the dramatic detailing by painting them a deep charcoal grey. It creates a bold contrast against the white walls in a modern and elevated way. Finally, we selected a modern, black leather sofa and sleek console table to complete the foyer, and painted the frame of the existing oversized mirror black.
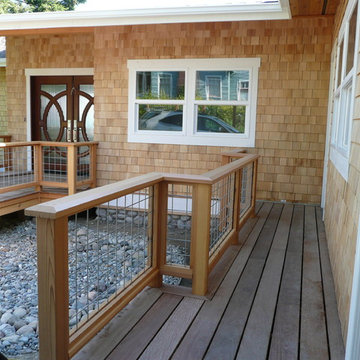
Inspiration for a contemporary entryway remodel in Seattle
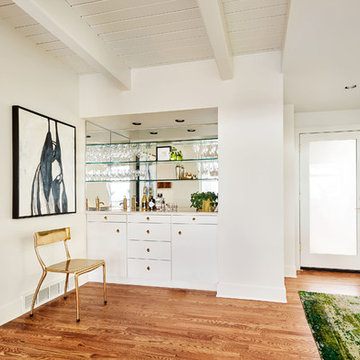
Remodel by Ostmo Construction
Interior Design by Lord Design
Photos by Blackstone Edge Studios
Single front door - mid-sized contemporary medium tone wood floor and brown floor single front door idea in Portland with white walls and a glass front door
Single front door - mid-sized contemporary medium tone wood floor and brown floor single front door idea in Portland with white walls and a glass front door
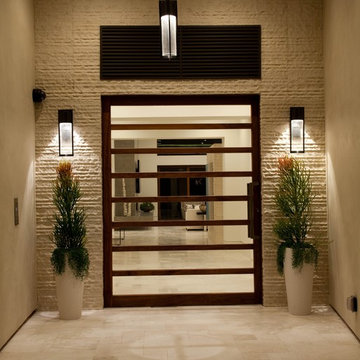
The estate was built by PBS Construction and expertly designed by acclaimed architect Claude Anthony Marengo to seamlessly blend indoor and outdoor living with each room allowing for breathtaking views all the way to Mexico.
Contemporary Entryway Ideas
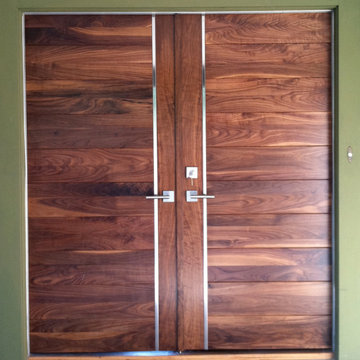
Walnut V Grooved Panels with Stainless Strip
Inspiration for a large contemporary light wood floor entryway remodel in Salt Lake City with green walls and a medium wood front door
Inspiration for a large contemporary light wood floor entryway remodel in Salt Lake City with green walls and a medium wood front door
61






