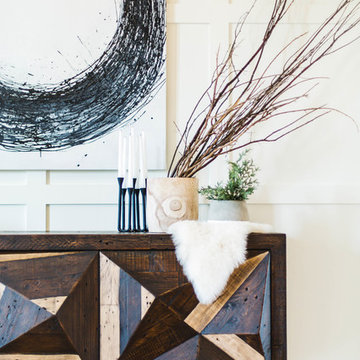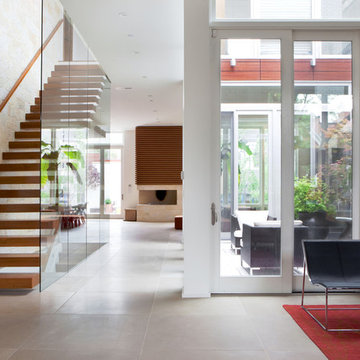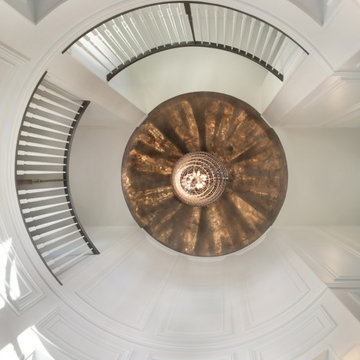Contemporary Entryway Ideas
Refine by:
Budget
Sort by:Popular Today
1221 - 1240 of 97,032 photos
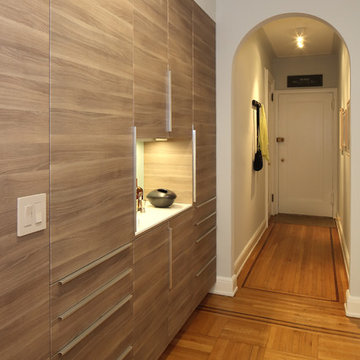
Susan Fisher Photography
We used the Entry area to create a dry bar with pantry and dish storage. Ikea cabinets made it a very cost effective solution to the small New York apartment storage problem!
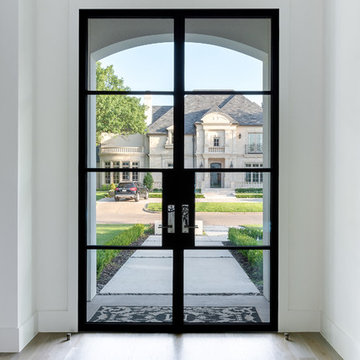
Large trendy light wood floor and gray floor entryway photo in Dallas with white walls and a black front door
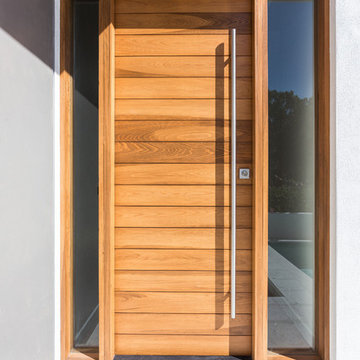
This home is constructed in the world famous neighborhood of Lido Shores in Sarasota, Fl. The home features a flipped layout with a front court pool and a rear loading garage. The floor plan is flipped as well with the main living area on the second floor. This home has a HERS index of 16 and is registered LEED Platinum with the USGBC.
Ryan Gamma Photography
Find the right local pro for your project
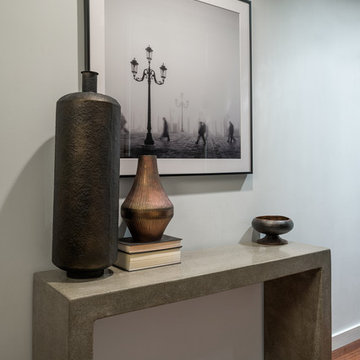
Entryway - small contemporary medium tone wood floor entryway idea in Los Angeles with gray walls
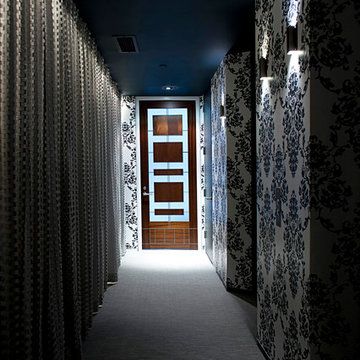
Custom curtains installation @Jean Nouvel condo's
contact us at Gil@nywindowfashion.com for more info.
Inspiration for a contemporary carpeted single front door remodel in New York with blue walls and a dark wood front door
Inspiration for a contemporary carpeted single front door remodel in New York with blue walls and a dark wood front door
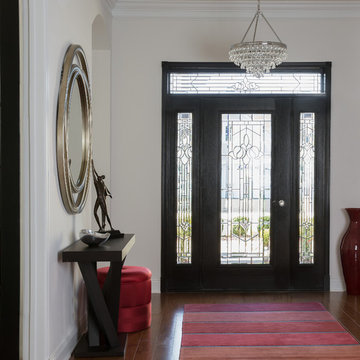
The entry foyer is defined with an area rug, and the ceiling volume is filled with a unique crystal chandelier. The leaded glass door, sidelights and transom add interest and pattern while coaxing in natural light; we created contrast and definition by painting the door and trim black. The transom fills the vertical volume of the space and the proportion makes the door the focal point.
PHOTOGRAPHY LAUREN HAGERSTROM
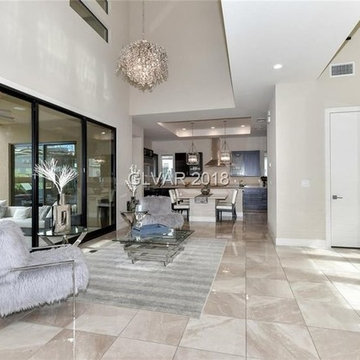
Completed design project by La Belle Maison.
Inspiration for a contemporary entryway remodel in Las Vegas
Inspiration for a contemporary entryway remodel in Las Vegas
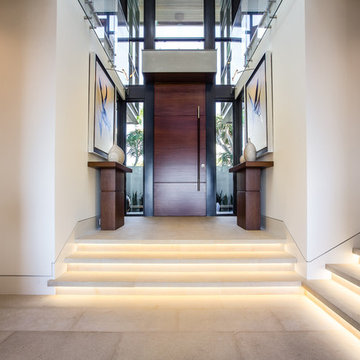
Inspiration for a large contemporary ceramic tile and beige floor entryway remodel in Orange County with white walls and a dark wood front door
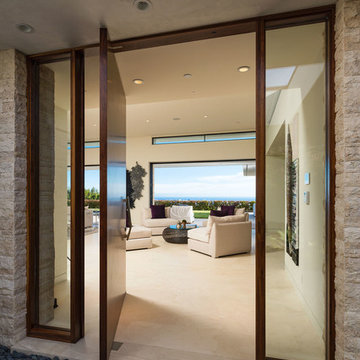
Erhard Pfeiffer
Example of a large trendy porcelain tile and beige floor entryway design in Los Angeles with a dark wood front door and white walls
Example of a large trendy porcelain tile and beige floor entryway design in Los Angeles with a dark wood front door and white walls
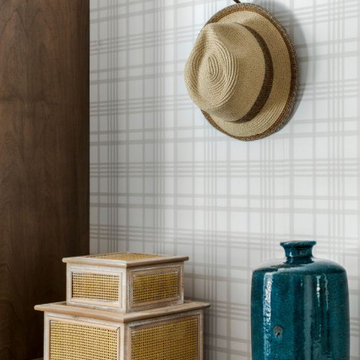
We planned a thoughtful redesign of this beautiful home while retaining many of the existing features. We wanted this house to feel the immediacy of its environment. So we carried the exterior front entry style into the interiors, too, as a way to bring the beautiful outdoors in. In addition, we added patios to all the bedrooms to make them feel much bigger. Luckily for us, our temperate California climate makes it possible for the patios to be used consistently throughout the year.
The original kitchen design did not have exposed beams, but we decided to replicate the motif of the 30" living room beams in the kitchen as well, making it one of our favorite details of the house. To make the kitchen more functional, we added a second island allowing us to separate kitchen tasks. The sink island works as a food prep area, and the bar island is for mail, crafts, and quick snacks.
We designed the primary bedroom as a relaxation sanctuary – something we highly recommend to all parents. It features some of our favorite things: a cognac leather reading chair next to a fireplace, Scottish plaid fabrics, a vegetable dye rug, art from our favorite cities, and goofy portraits of the kids.
---
Project designed by Courtney Thomas Design in La Cañada. Serving Pasadena, Glendale, Monrovia, San Marino, Sierra Madre, South Pasadena, and Altadena.
For more about Courtney Thomas Design, see here: https://www.courtneythomasdesign.com/
To learn more about this project, see here:
https://www.courtneythomasdesign.com/portfolio/functional-ranch-house-design/
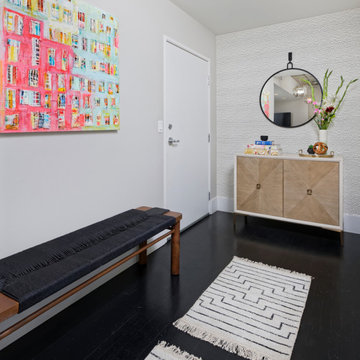
Accent walls, patterned wallpaper, modern furniture, dramatic artwork, and unique finishes — this condo in downtown Denver is a treasure trove of good design.
---
Project designed by Denver, Colorado interior designer Margarita Bravo. She serves Denver as well as surrounding areas such as Cherry Hills Village, Englewood, Greenwood Village, and Bow Mar.
For more about MARGARITA BRAVO, click here: https://www.margaritabravo.com/
To learn more about this project, click here:
https://www.margaritabravo.com/portfolio/fun-eclectic-denver-condo-design/
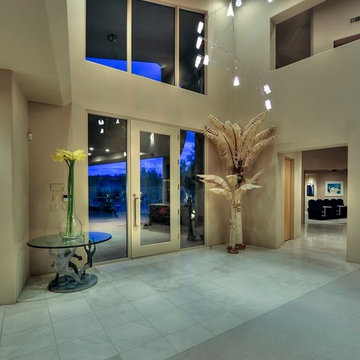
We love this mansion's front entry featuring vaulted ceilings and custom lighting fixtures.
Entryway - huge contemporary entryway idea in Phoenix
Entryway - huge contemporary entryway idea in Phoenix
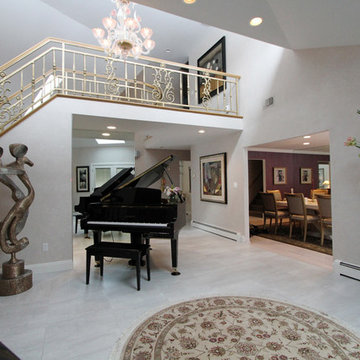
Inspiration for a mid-sized contemporary porcelain tile and gray floor foyer remodel in New York with gray walls
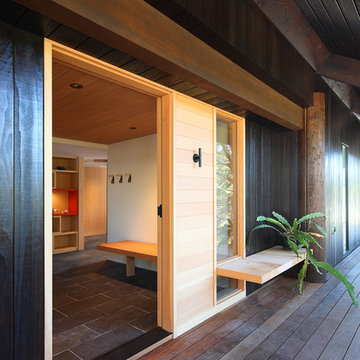
Mark Woods
Large trendy porcelain tile and gray floor entryway photo in San Francisco
Large trendy porcelain tile and gray floor entryway photo in San Francisco
Contemporary Entryway Ideas
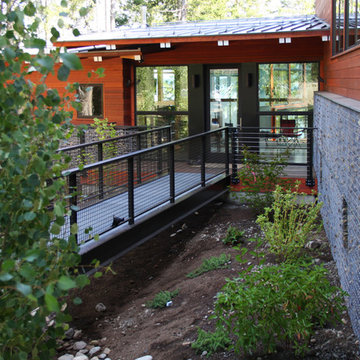
Example of a large trendy concrete floor entryway design in Seattle with brown walls and a glass front door
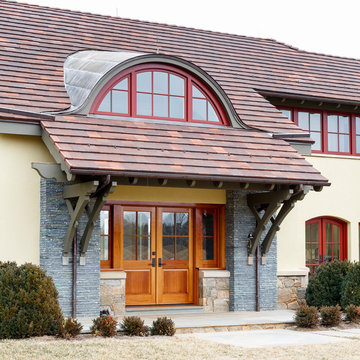
Photo Credit: Virginia Hamrick
Entryway - mid-sized contemporary entryway idea in Other with a medium wood front door
Entryway - mid-sized contemporary entryway idea in Other with a medium wood front door
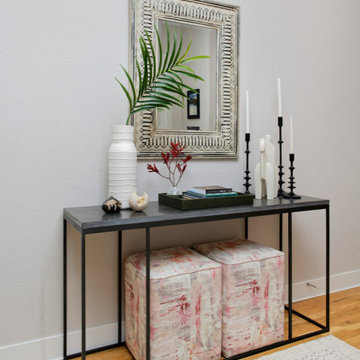
Our Montecito studio gave this townhome a modern look with brightly-colored accent walls, printed wallpaper, and sleek furniture. The powder room features an elegant vanity from our MB Home Collection that was designed by our studio and manufactured in California.
---
Project designed by Montecito interior designer Margarita Bravo. She serves Montecito as well as surrounding areas such as Hope Ranch, Summerland, Santa Barbara, Isla Vista, Mission Canyon, Carpinteria, Goleta, Ojai, Los Olivos, and Solvang.
---
For more about MARGARITA BRAVO, click here: https://www.margaritabravo.com/
To learn more about this project, click here:
https://www.margaritabravo.com/portfolio/modern-bold-colorful-denver-townhome/
62






