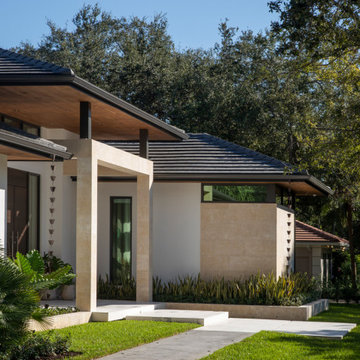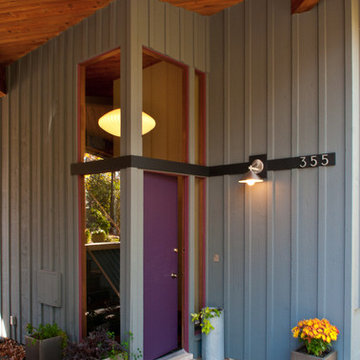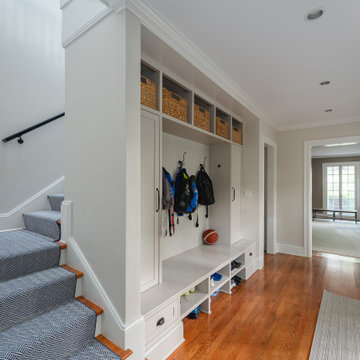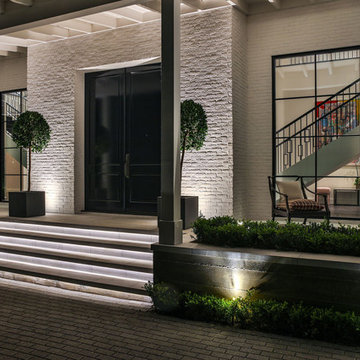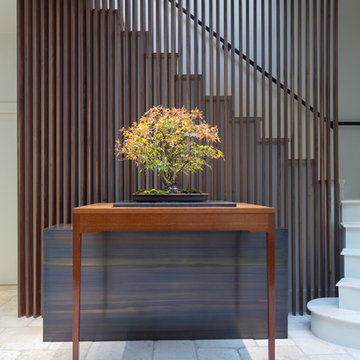Contemporary Entryway Ideas
Refine by:
Budget
Sort by:Popular Today
1741 - 1760 of 97,032 photos
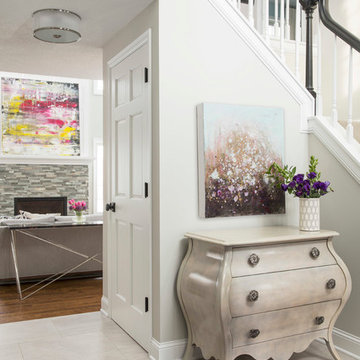
Martha O'Hara Interiors, Interior Design & Photo Styling | Troy Thies, Photography | MDS Remodeling, Home Remodel | Please Note: All “related,” “similar,” and “sponsored” products tagged or listed by Houzz are not actual products pictured. They have not been approved by Martha O’Hara Interiors nor any of the professionals credited. For info about our work: design@oharainteriors.com
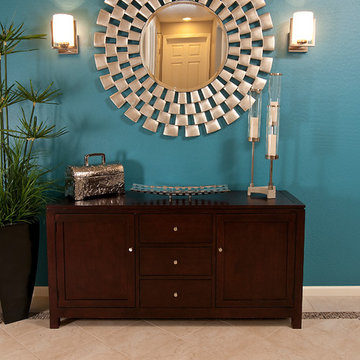
Mid-sized trendy ceramic tile entry hall photo in Phoenix with blue walls
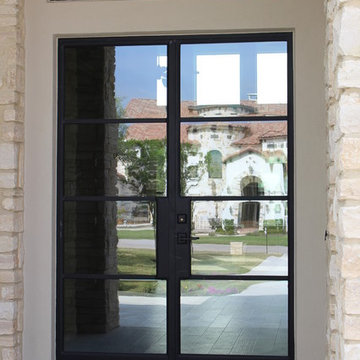
VLONE Collection Line Double Iron Door with clear glass.
All of our products are handmade manufactured using first class metal.
Inspiration for a contemporary entryway remodel in Austin with a metal front door
Inspiration for a contemporary entryway remodel in Austin with a metal front door
Find the right local pro for your project
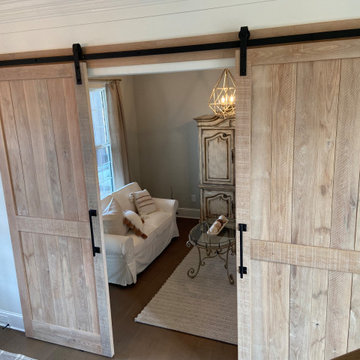
This entryway is transformed by these custom double doors. Each door’s dimensions are 101″ H x 39″ W, crafted out of White Oak Rough Sawn hardwoods with a White Monocoat finish. This finish has the look of a reclaimed, unfinished door while it has a high-quality, durable finish. The matte black hardware complements the rustic character of the doors as it brings out the modern flare.
Make your space feel more like a home with a custom barn door. Complete your space with a Custom Handcrafted Barn Door or two!
With a variety of materials and finishes, design your custom barn doors as modern, rustic, or traditional as you prefer. Add a barn door to your order or get started with a completely custom design!
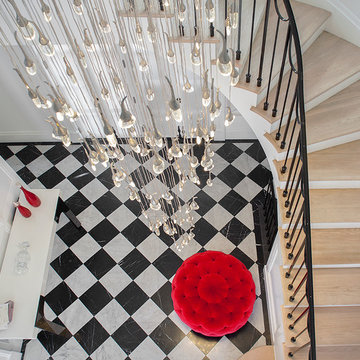
Interiors by Morris & Woodhouse Interiors LLC,
Architecture by ARCHONSTRUCT LLC
© Robert Granoff
Inspiration for a huge contemporary marble floor foyer remodel in New York with white walls
Inspiration for a huge contemporary marble floor foyer remodel in New York with white walls
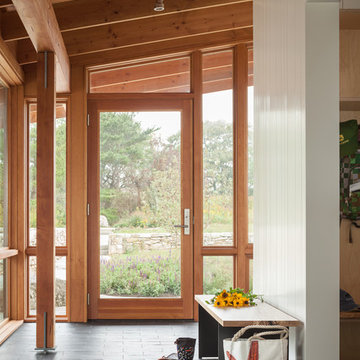
This entryway of glass panels lets natural light stream in. Simple wooden trim spruces up the panes and adds a rustic touch.
Example of a large trendy slate floor mudroom design in Portland Maine with a glass front door
Example of a large trendy slate floor mudroom design in Portland Maine with a glass front door
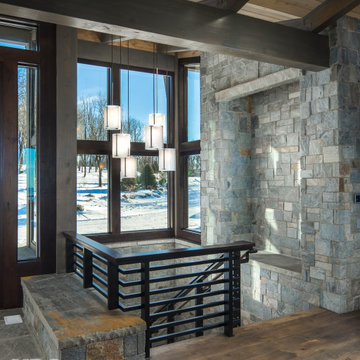
VPC’s featured Custom Home Project of the Month for March is the spectacular Mountain Modern Lodge. With six bedrooms, six full baths, and two half baths, this custom built 11,200 square foot timber frame residence exemplifies breathtaking mountain luxury.
The home borrows inspiration from its surroundings with smooth, thoughtful exteriors that harmonize with nature and create the ultimate getaway. A deck constructed with Brazilian hardwood runs the entire length of the house. Other exterior design elements include both copper and Douglas Fir beams, stone, standing seam metal roofing, and custom wire hand railing.
Upon entry, visitors are introduced to an impressively sized great room ornamented with tall, shiplap ceilings and a patina copper cantilever fireplace. The open floor plan includes Kolbe windows that welcome the sweeping vistas of the Blue Ridge Mountains. The great room also includes access to the vast kitchen and dining area that features cabinets adorned with valances as well as double-swinging pantry doors. The kitchen countertops exhibit beautifully crafted granite with double waterfall edges and continuous grains.
VPC’s Modern Mountain Lodge is the very essence of sophistication and relaxation. Each step of this contemporary design was created in collaboration with the homeowners. VPC Builders could not be more pleased with the results of this custom-built residence.

Example of a huge trendy limestone floor, beige floor and wood ceiling double front door design in Miami with a dark wood front door
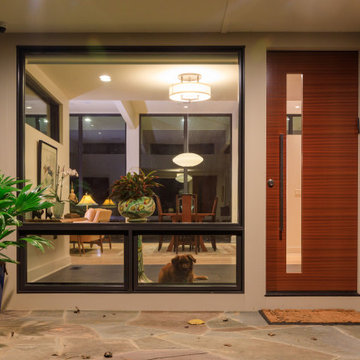
Example of a mid-sized trendy slate floor and gray floor entryway design in Baltimore with beige walls and a dark wood front door
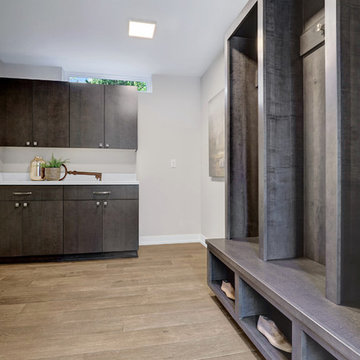
Soundview Photography
Inspiration for a contemporary dark wood floor mudroom remodel in Seattle
Inspiration for a contemporary dark wood floor mudroom remodel in Seattle
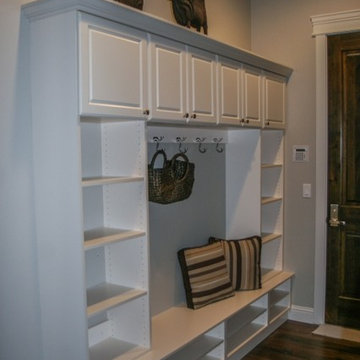
Mid-sized trendy dark wood floor entryway photo in Boise with gray walls
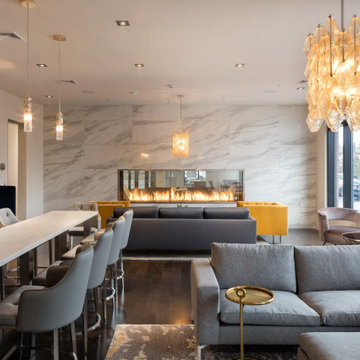
The Acucraft BLAZE 10 Linear See Through Gas Fireplace
120" x 30" Viewing Area
Dual Pane Glass Cooling Safe-to-Touch Glass
108" Line of Fire Natural Gas Burner
Wall Switch Control
Maplewood, NJ Apartment Complex
Contemporary Entryway Ideas
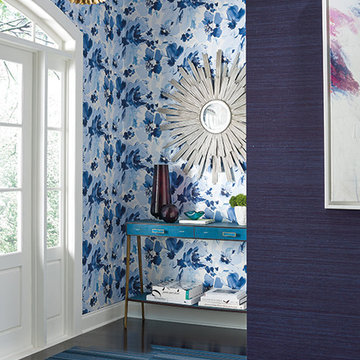
Stacy Garcia Paper Muse collection - pattern Aquarella
Entryway - contemporary entryway idea in Other
Entryway - contemporary entryway idea in Other
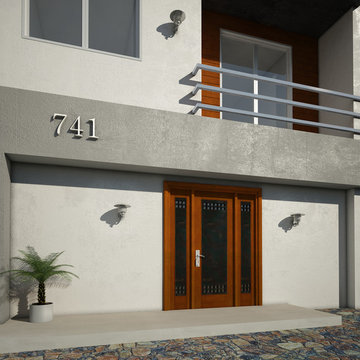
US Door & More Inc (©Copyright 2015)
Inspiration for a large contemporary concrete floor entryway remodel in Tampa with beige walls and a dark wood front door
Inspiration for a large contemporary concrete floor entryway remodel in Tampa with beige walls and a dark wood front door
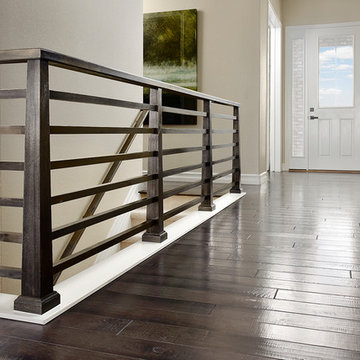
Entry | Visit our website to see where we’re building the Delaney plan in Colorado! You’ll find photos, interactive floor plans and more.
The ranch-style Delaney model is perfect for entertaining! Highlights include airy 9' ceilings, a formal dining room, a spacious great room and an impressive kitchen featuring a center island, walk-in pantry and breakfast nook. You’ll also appreciate a secluded master suite with an immense walk-in closet and private bath. A second bedroom, quiet study, central laundry and relaxing covered patio complete the design. Personalization options at some communities may include a fireplace, gourmet or professional kitchen, additional bedrooms and a finished basement.
88






