Contemporary Entryway with a Light Wood Front Door Ideas
Refine by:
Budget
Sort by:Popular Today
61 - 80 of 1,027 photos
Item 1 of 4
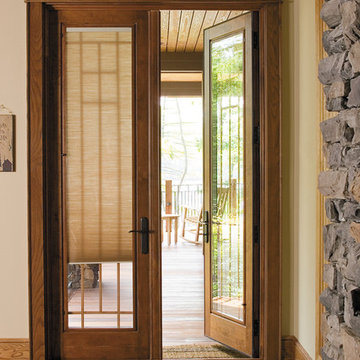
Pella Designer Series Hinged Patio Door
Photo Provided Courtesy of Pella Windows
Entryway - mid-sized contemporary entryway idea in Minneapolis with beige walls and a light wood front door
Entryway - mid-sized contemporary entryway idea in Minneapolis with beige walls and a light wood front door
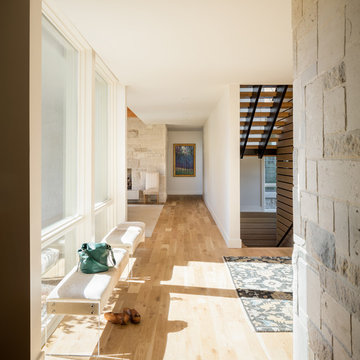
David Lauer
Entryway - mid-sized contemporary light wood floor entryway idea in Denver with white walls and a light wood front door
Entryway - mid-sized contemporary light wood floor entryway idea in Denver with white walls and a light wood front door
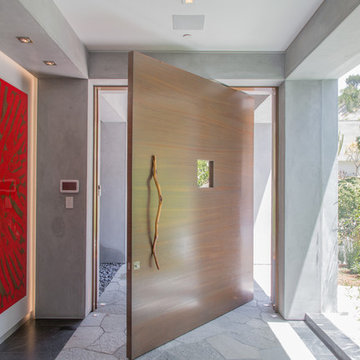
Architecture by Nest Architecture
Photography by Bethany Nauert
Trendy limestone floor and gray floor entryway photo in Los Angeles with gray walls and a light wood front door
Trendy limestone floor and gray floor entryway photo in Los Angeles with gray walls and a light wood front door
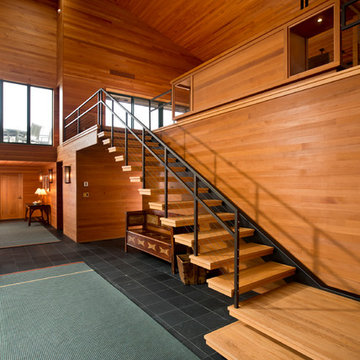
Randall Perry Photography
Large trendy ceramic tile entryway photo in New York with a light wood front door
Large trendy ceramic tile entryway photo in New York with a light wood front door
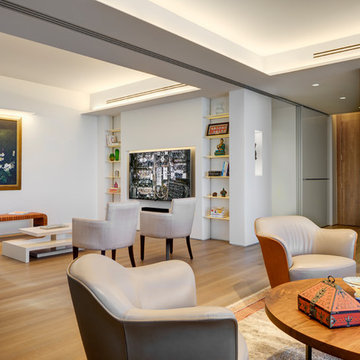
Feng Shui dictated the orientation and functional layout of this 2 bed, 3 full bath apartment to harmonize with spiritual forces. The 1,600sf plan creates generous, open, and clutter-free spaces, as small, dark areas restrict the flow of positive energy. The den area can be separated from the main living/dining areas into a flex-bedroom with a series of 3 interlocked translucent sliding panels that span 26 feet. When not needed, the panels stack unobtrusively at the entry. A welcoming mask floats in a NE-facing niche at the central axis of the apartment to protect the occupants from evil spirits.
© Francis Dzikowski
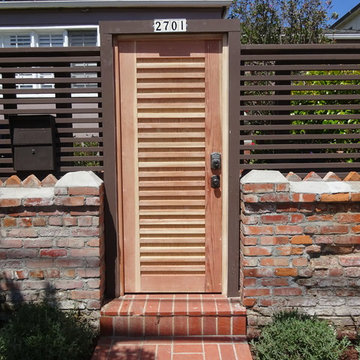
Inspiration for a mid-sized contemporary entryway remodel in Los Angeles with a light wood front door
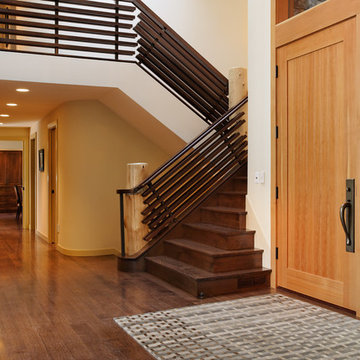
David Papazian
Large trendy medium tone wood floor and brown floor entryway photo in Seattle with beige walls and a light wood front door
Large trendy medium tone wood floor and brown floor entryway photo in Seattle with beige walls and a light wood front door
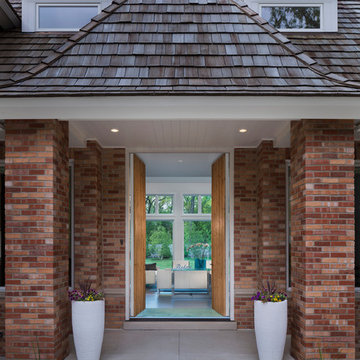
On the exterior, the desire was to weave the home into the fabric of the community, all while paying special attention to meld the footprint of the house into a workable clean, open, and spacious interior free of clutter and saturated in natural light to meet the owner’s simple but yet tasteful lifestyle. The utilization of natural light all while bringing nature’s canvas into the spaces provides a sense of harmony.
Light, shadow and texture bathe each space creating atmosphere, always changing, and blurring the boundaries between the indoor and outdoor space. Color abounds as nature paints the walls. Though they are all white hues of the spectrum, the natural light saturates and glows, all while being reflected off of the beautiful forms and surfaces. Total emersion of the senses engulf the user, greeting them with an ever changing environment.
Style gives way to natural beauty and the home is neither of the past or future, rather it lives in the moment. Stable, grounded and unpretentious the home is understated yet powerful. The environment encourages exploration and an awakening of inner being dispelling convention and accepted norms.
The home encourages mediation embracing principals associated with silent illumination.
If there was one factor above all that guided the design it would be found in a word, truth.
Experience the delight of the creator and enjoy these photos.
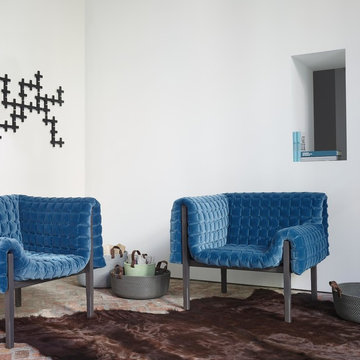
Ligne Roset - RUCHÉ
by Inga Sempé
Ruché brings together the unusual and the traditional. The name refers to a sewing technique in which fabric is gathered or pleated; it has long served as a decoration for clothing. The unusual thing about this piece is its solid wood structure, and the traditional element: the quilting, the very heart of Ligne Roset's savoir-faire. Its tall uprights and the undulations of its duvet combine to produce a harmonious union of rigorous straight lines and soft, welcoming curves. Slender and fine, Ruché is nonetheless soft and welcoming. We might also add that the very design of Ruché offers a collection of seating which allies comfort and compactness.
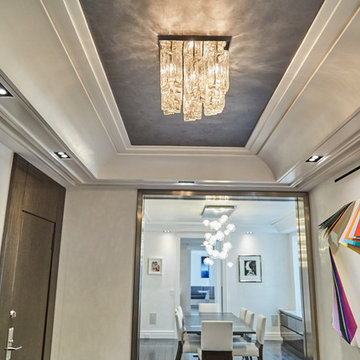
Inspiration for a mid-sized contemporary dark wood floor and black floor foyer remodel in New York with white walls and a light wood front door
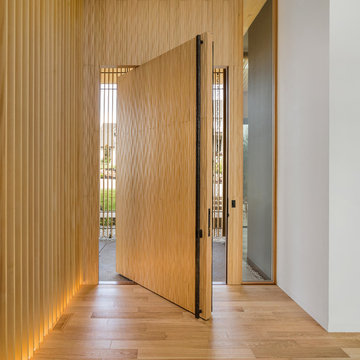
Justin Krug Photography
Inspiration for a huge contemporary light wood floor entryway remodel in Portland with white walls and a light wood front door
Inspiration for a huge contemporary light wood floor entryway remodel in Portland with white walls and a light wood front door
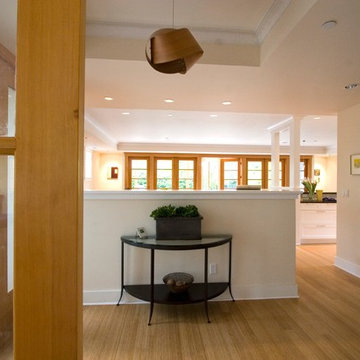
Looking from the entry way towards the living room.
Mid-sized trendy bamboo floor and beige floor entryway photo in Seattle with beige walls and a light wood front door
Mid-sized trendy bamboo floor and beige floor entryway photo in Seattle with beige walls and a light wood front door
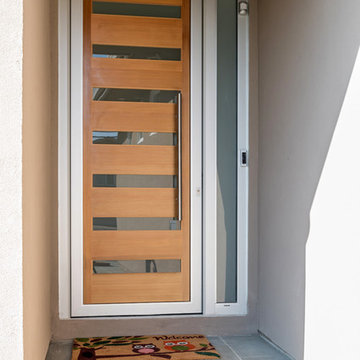
Boaz Meiri Photography
Example of a small trendy gray floor entryway design in San Francisco with beige walls and a light wood front door
Example of a small trendy gray floor entryway design in San Francisco with beige walls and a light wood front door
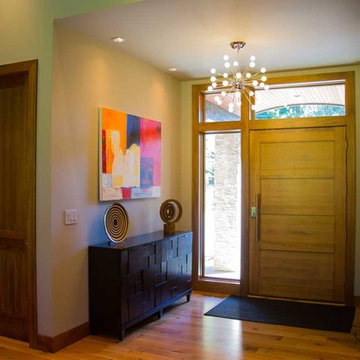
Inspiration for a mid-sized contemporary medium tone wood floor entryway remodel in Portland with beige walls and a light wood front door
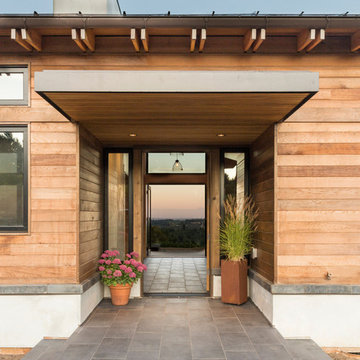
The entry frames a view to Mt. Hood.
Inspiration for a large contemporary porcelain tile and gray floor entryway remodel in Portland with brown walls and a light wood front door
Inspiration for a large contemporary porcelain tile and gray floor entryway remodel in Portland with brown walls and a light wood front door
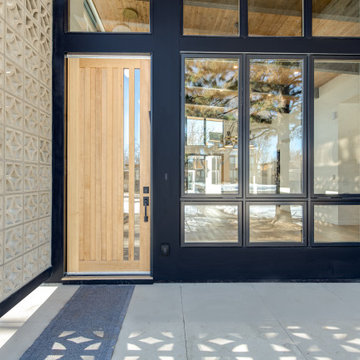
The covered entry porch to this house features a privacy screen, constructed of concrete geometric masonry blocks in a steel frame. A custom modern front door, brick, and floor-to-ceiling windows comprise the remainder of the sides of the entry porch. The great room is behind the windows.
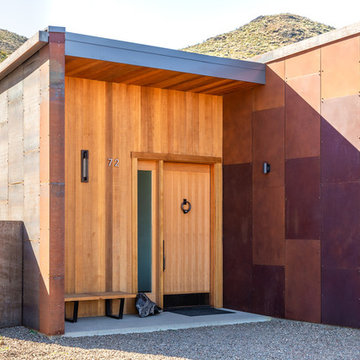
Inspiration for a mid-sized contemporary concrete floor and gray floor entryway remodel in Seattle with brown walls and a light wood front door
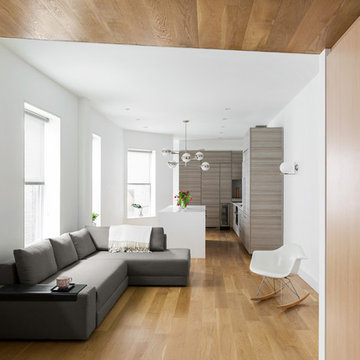
Ball & Albanese
Example of a mid-sized trendy light wood floor and beige floor entryway design in New York with white walls and a light wood front door
Example of a mid-sized trendy light wood floor and beige floor entryway design in New York with white walls and a light wood front door
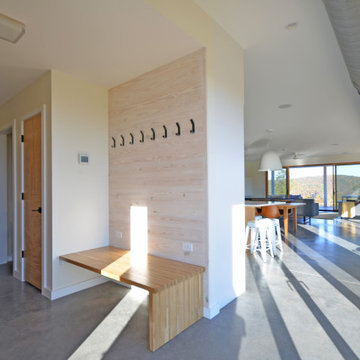
Contemporary passive solar home with radiant heat polished concrete floors. White metal siding and Thermory Ignite wood accent siding. Butterfly roof with standing seam metal.
Contemporary Entryway with a Light Wood Front Door Ideas
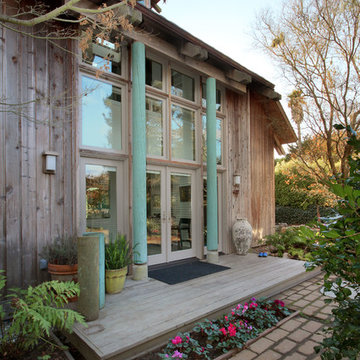
Example of a trendy light wood floor entryway design in San Francisco with a light wood front door
4





