Contemporary Entryway with a Light Wood Front Door Ideas
Refine by:
Budget
Sort by:Popular Today
21 - 40 of 1,029 photos
Item 1 of 4
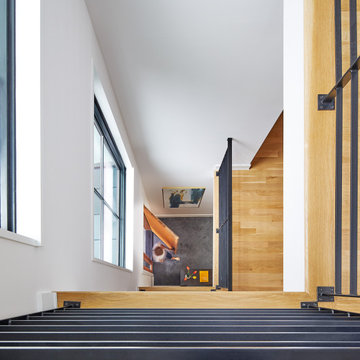
Inspiration for a large contemporary light wood floor entryway remodel in DC Metro with a light wood front door
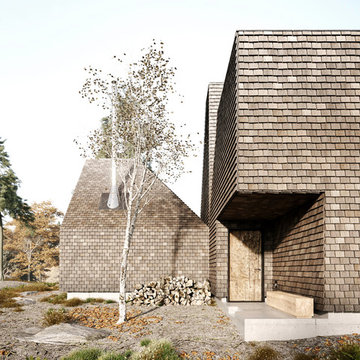
Example of a trendy concrete floor and gray floor entryway design in New York with brown walls and a light wood front door
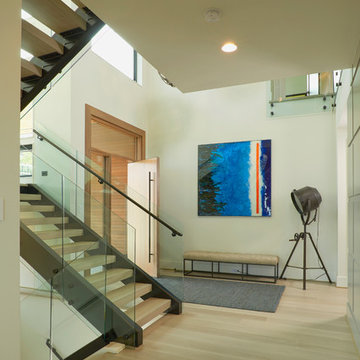
A fun design piece is the large spot light that greets you as you walk in.
Large trendy light wood floor entryway photo in Seattle with white walls and a light wood front door
Large trendy light wood floor entryway photo in Seattle with white walls and a light wood front door
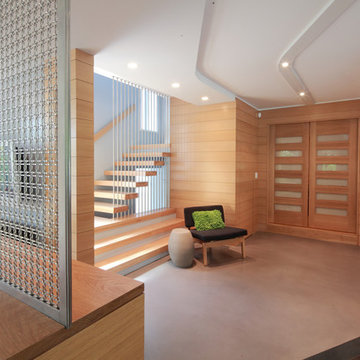
“Compelling.” That’s how one of our judges characterized this stair, which manages to embody both reassuring solidity and airy weightlessness. Architect Mahdad Saniee specified beefy maple treads—each laminated from two boards, to resist twisting and cupping—and supported them at the wall with hidden steel hangers. “We wanted to make them look like they are floating,” he says, “so they sit away from the wall by about half an inch.” The stainless steel rods that seem to pierce the treads’ opposite ends are, in fact, joined by threaded couplings hidden within the thickness of the wood. The result is an assembly whose stiffness underfoot defies expectation, Saniee says. “It feels very solid, much more solid than average stairs.” With the rods working in tension from above and compression below, “it’s very hard for those pieces of wood to move.”
The interplay of wood and steel makes abstract reference to a Steinway concert grand, Saniee notes. “It’s taking elements of a piano and playing with them.” A gently curved soffit in the ceiling reinforces the visual rhyme. The jury admired the effect but was equally impressed with the technical acumen required to achieve it. “The rhythm established by the vertical rods sets up a rigorous discipline that works with the intricacies of stair dimensions,” observed one judge. “That’s really hard to do.”
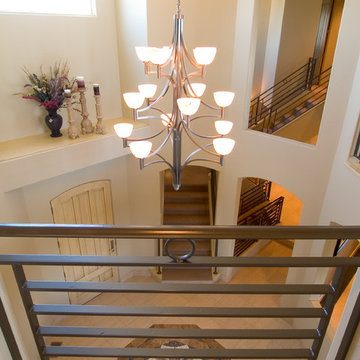
Powder coated steel railings line balconies and bridges along the Upper Level corridors and the stair tower beyond.
Inspiration for a large contemporary porcelain tile entryway remodel in Denver with white walls and a light wood front door
Inspiration for a large contemporary porcelain tile entryway remodel in Denver with white walls and a light wood front door
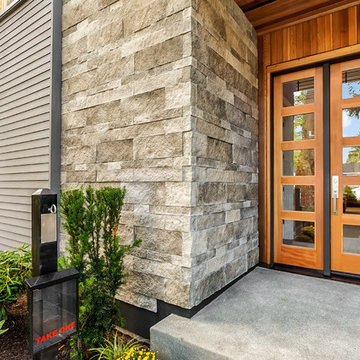
The exterior is covered with Boral Cultured Stone accents in Talus Hewn. A grand, modern Simpson fir door leads you inside.
Photo Credit: HD Estates
Inspiration for a large contemporary concrete floor and gray floor entryway remodel in Seattle with a light wood front door
Inspiration for a large contemporary concrete floor and gray floor entryway remodel in Seattle with a light wood front door
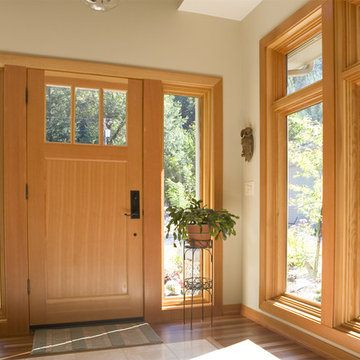
Example of a trendy light wood floor foyer design in Seattle with beige walls and a light wood front door
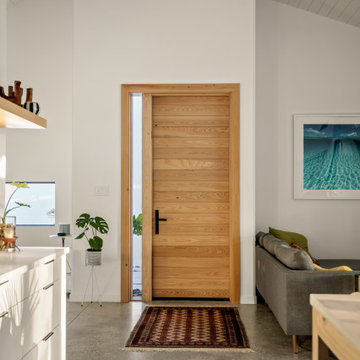
Inspiration for a mid-sized contemporary concrete floor, gray floor and shiplap ceiling entryway remodel in Tampa with white walls and a light wood front door
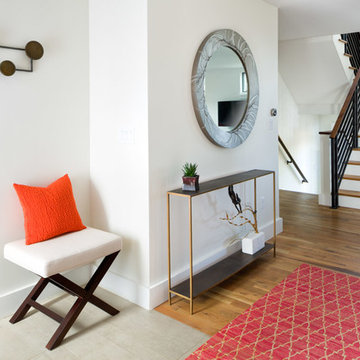
Studio Q Photography
Example of a mid-sized trendy porcelain tile entryway design in Denver with white walls and a light wood front door
Example of a mid-sized trendy porcelain tile entryway design in Denver with white walls and a light wood front door
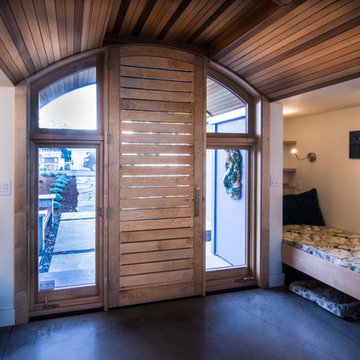
Front entry assembly includes maple interior, ipe exterior, operable side windows, front door with removable slats for glass cleaning. This custom assembly built by Pacific Millworks allows passerby to see the bay.
Photo by Michael Sheltzer
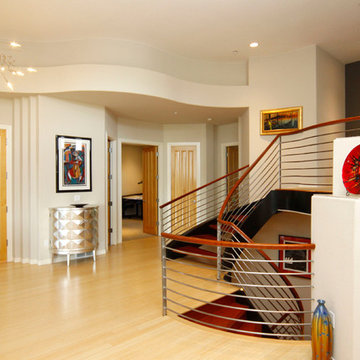
Trendy light wood floor entryway photo in Denver with beige walls and a light wood front door
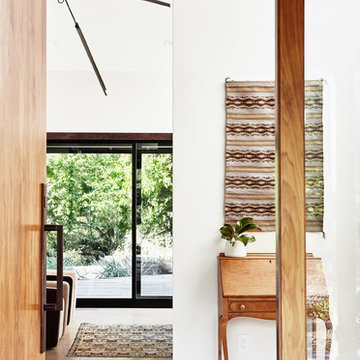
R. Brad Knipstein Photography
Example of a trendy foyer design in San Francisco with white walls and a light wood front door
Example of a trendy foyer design in San Francisco with white walls and a light wood front door
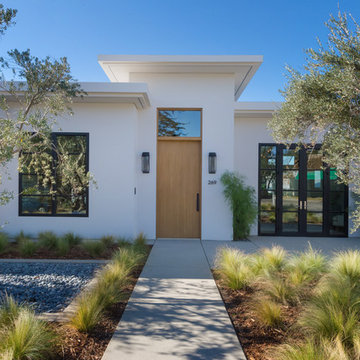
Entryway - large contemporary concrete floor entryway idea in Los Angeles with white walls and a light wood front door
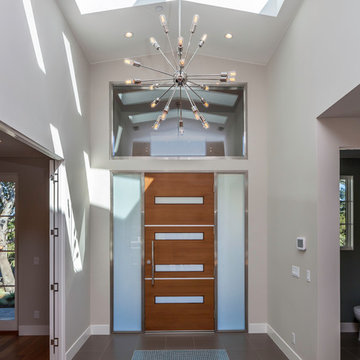
Example of a trendy ceramic tile entryway design in San Francisco with white walls and a light wood front door
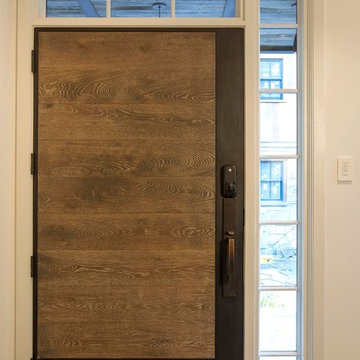
Entryway - mid-sized contemporary entryway idea in Denver with white walls and a light wood front door
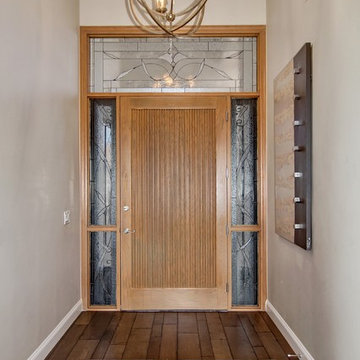
Entryway - mid-sized contemporary medium tone wood floor entryway idea in Phoenix with gray walls and a light wood front door
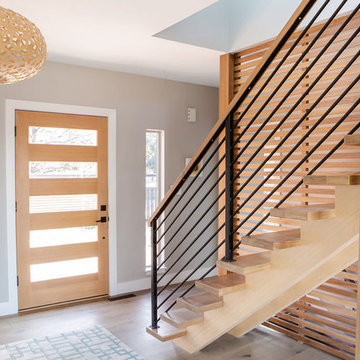
These wonderful clients returned to us for their newest home remodel adventure. Their newly purchased custom built 1970s modern ranch sits in one of the loveliest neighborhoods south of the city but the current conditions of the home were out-dated and not so lovely. Upon entering the front door through the court you were greeted abruptly by a very boring staircase and an excessive number of doors. Just to the left of the double door entry was a large slider and on your right once inside the home was a soldier line up of doors. This made for an uneasy and uninviting entry that guests would quickly forget and our clients would often avoid. We also had our hands full in the kitchen. The existing space included many elements that felt out of place in a modern ranch including a rustic mountain scene backsplash, cherry cabinets with raised panel and detailed profile, and an island so massive you couldn’t pass a drink across the stone. Our design sought to address the functional pain points of the home and transform the overall aesthetic into something that felt like home for our clients.
For the entry, we re-worked the front door configuration by switching from the double door to a large single door with side lights. The sliding door next to the main entry door was replaced with a large window to eliminate entry door confusion. In our re-work of the entry staircase, guesta are now greeted into the foyer which features the Coral Pendant by David Trubridge. Guests are drawn into the home by stunning views of the front range via the large floor-to-ceiling glass wall in the living room. To the left, the staircases leading down to the basement and up to the master bedroom received a massive aesthetic upgrade. The rebuilt 2nd-floor staircase has a center spine with wood rise and run appearing to float upwards towards the master suite. A slatted wall of wood separates the two staircases which brings more light into the basement stairwell. Black metal railings add a stunning contrast to the light wood.
Other fabulous upgrades to this home included new wide plank flooring throughout the home, which offers both modernity and warmth. The once too-large kitchen island was downsized to create a functional focal point that is still accessible and intimate. The old dark and heavy kitchen cabinetry was replaced with sleek white cabinets, brightening up the space and elevating the aesthetic of the entire room. The kitchen countertops are marble look quartz with dramatic veining that offers an artistic feature behind the range and across all horizontal surfaces in the kitchen. As a final touch, cascading island pendants were installed which emphasize the gorgeous ceiling vault and provide warm feature lighting over the central point of the kitchen.
This transformation reintroduces light and simplicity to this gorgeous home, and we are so happy that our clients can reap the benefits of this elegant and functional design for years to come.
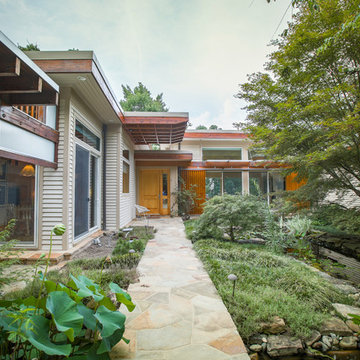
The natural sand stone entry path was carefully designed to allow separation between the dining terrace at left and the water garden at right. Duffy Healey, photographer.
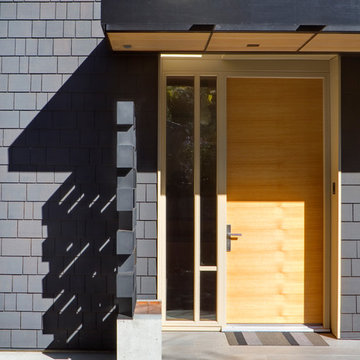
Steve Keating
Inspiration for a large contemporary slate floor and gray floor entryway remodel in Seattle with a light wood front door
Inspiration for a large contemporary slate floor and gray floor entryway remodel in Seattle with a light wood front door
Contemporary Entryway with a Light Wood Front Door Ideas
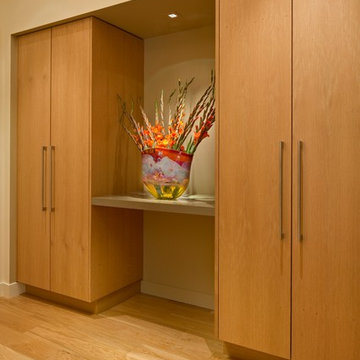
Rick Pharaoh
Inspiration for a mid-sized contemporary light wood floor entryway remodel in Other with beige walls and a light wood front door
Inspiration for a mid-sized contemporary light wood floor entryway remodel in Other with beige walls and a light wood front door
2





