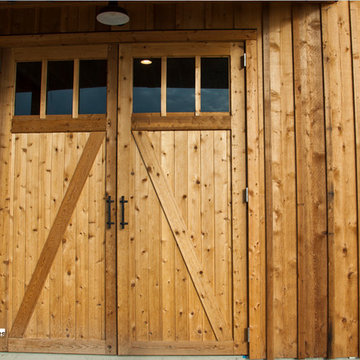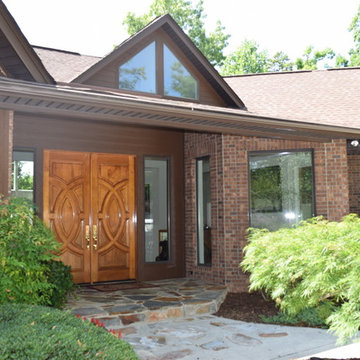Contemporary Entryway with a Light Wood Front Door Ideas
Refine by:
Budget
Sort by:Popular Today
141 - 160 of 1,028 photos
Item 1 of 4
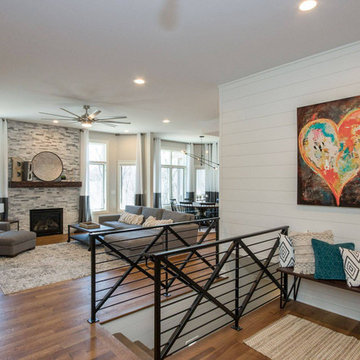
Inspiration for a small contemporary medium tone wood floor and brown floor entryway remodel in Cedar Rapids with white walls and a light wood front door
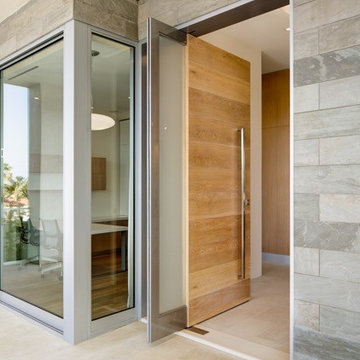
Jim Brady
Example of a huge trendy limestone floor entryway design in San Diego with a light wood front door
Example of a huge trendy limestone floor entryway design in San Diego with a light wood front door
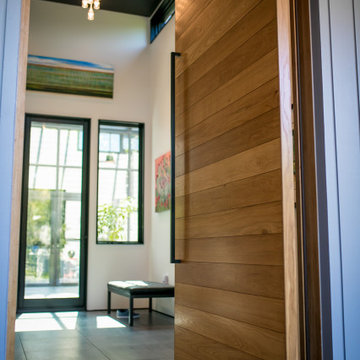
5'x10' Pivot Door
Inspiration for a large contemporary entryway remodel in Minneapolis with a light wood front door
Inspiration for a large contemporary entryway remodel in Minneapolis with a light wood front door
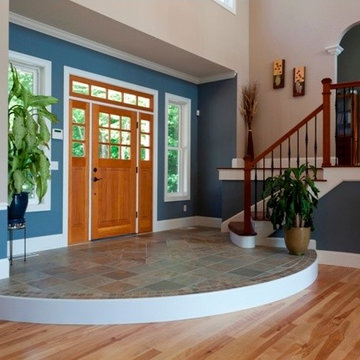
Mark Bayer Photography
Inspiration for a contemporary slate floor entryway remodel in Burlington with blue walls and a light wood front door
Inspiration for a contemporary slate floor entryway remodel in Burlington with blue walls and a light wood front door
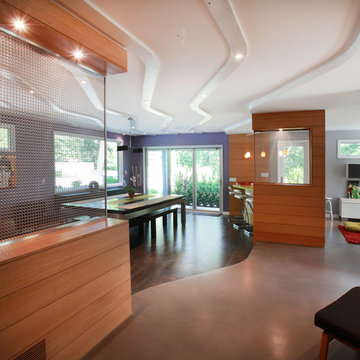
“Compelling.” That’s how one of our judges characterized this stair, which manages to embody both reassuring solidity and airy weightlessness. Architect Mahdad Saniee specified beefy maple treads—each laminated from two boards, to resist twisting and cupping—and supported them at the wall with hidden steel hangers. “We wanted to make them look like they are floating,” he says, “so they sit away from the wall by about half an inch.” The stainless steel rods that seem to pierce the treads’ opposite ends are, in fact, joined by threaded couplings hidden within the thickness of the wood. The result is an assembly whose stiffness underfoot defies expectation, Saniee says. “It feels very solid, much more solid than average stairs.” With the rods working in tension from above and compression below, “it’s very hard for those pieces of wood to move.”
The interplay of wood and steel makes abstract reference to a Steinway concert grand, Saniee notes. “It’s taking elements of a piano and playing with them.” A gently curved soffit in the ceiling reinforces the visual rhyme. The jury admired the effect but was equally impressed with the technical acumen required to achieve it. “The rhythm established by the vertical rods sets up a rigorous discipline that works with the intricacies of stair dimensions,” observed one judge. “That’s really hard to do.”
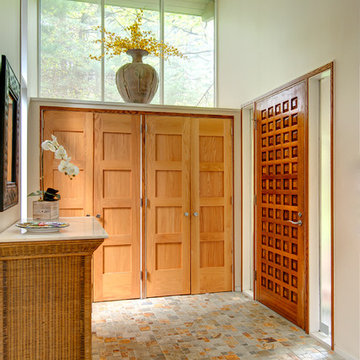
http://39walnutroad.com
A sophisticated open design with expansive windows overlook the beautiful estate property in this mid-century contemporary home. Soaring ceilings and a beautiful fireplace highlight the open great room and dining room. Bring your architect and update this thoughtfully proportioned floor plan to take this home to the next level. The first floor master bedroom is a special retreat and includes a signature fireplace, palatial master bathroom, sky lit walk-in closet and a seating/office area. The walk-out lower level is comprised of a family room with fireplace and provides ample room for all your entertainment needs. Enjoy arts-n-crafts, exercise or studying in the private den. Four additional window-filled bedrooms share a hall bathroom. Enjoy the convenience of this fabulous south-side neighborhood with easy access to transportation, restaurants and Wellesley town amenities.
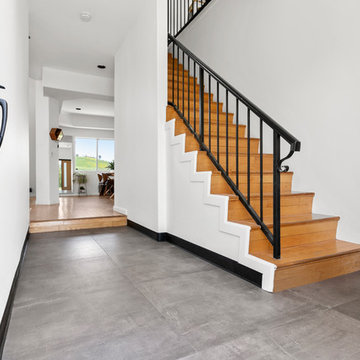
The entry of the house features concrete look floor tiles matching the tiles in the bathroom and balcony. New custom double entrance doors were also added, and the exterior was refinished with stucco and paint.
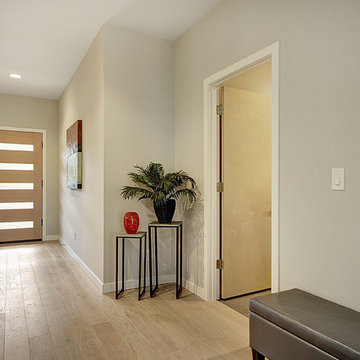
Inspiration for a mid-sized contemporary light wood floor entryway remodel in Seattle with white walls and a light wood front door
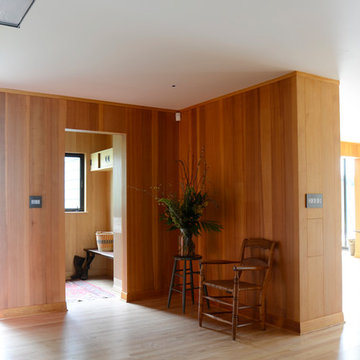
Inspiration for a large contemporary light wood floor and brown floor entryway remodel in Portland with brown walls and a light wood front door
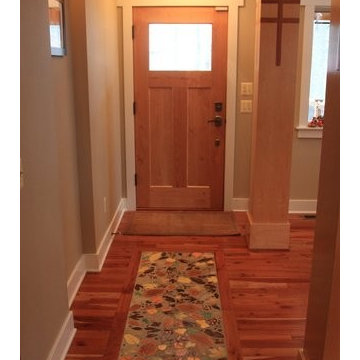
Maple column with cherry inlays. Inlay pattern repeated throughout home.
Example of a trendy medium tone wood floor entryway design in Grand Rapids with beige walls and a light wood front door
Example of a trendy medium tone wood floor entryway design in Grand Rapids with beige walls and a light wood front door
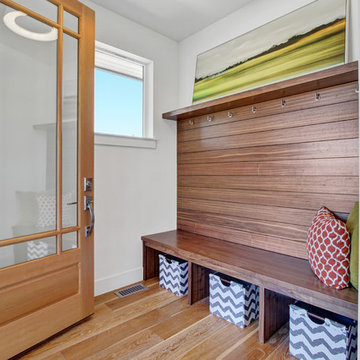
Example of a mid-sized trendy light wood floor entryway design in Portland with white walls and a light wood front door
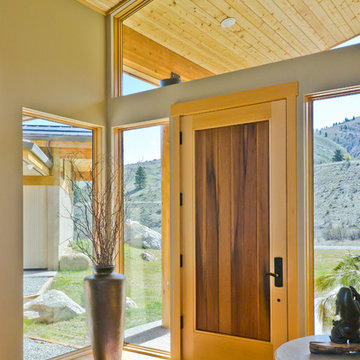
Entryway - large contemporary light wood floor entryway idea in Seattle with beige walls and a light wood front door
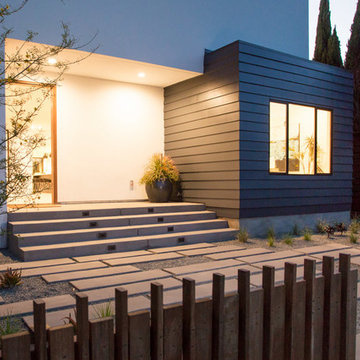
the salty shutters
Entryway - large contemporary light wood floor entryway idea in Los Angeles with white walls and a light wood front door
Entryway - large contemporary light wood floor entryway idea in Los Angeles with white walls and a light wood front door
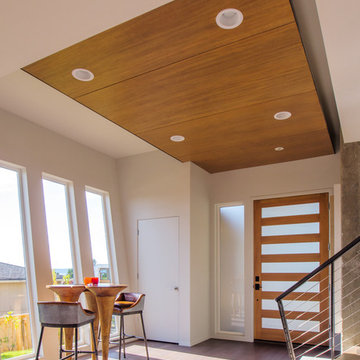
Example of a mid-sized trendy medium tone wood floor and brown floor entryway design in Seattle with yellow walls and a light wood front door
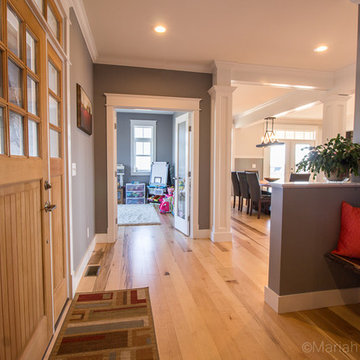
Mariah Baumgartle
Entryway - contemporary medium tone wood floor entryway idea in Burlington with gray walls and a light wood front door
Entryway - contemporary medium tone wood floor entryway idea in Burlington with gray walls and a light wood front door
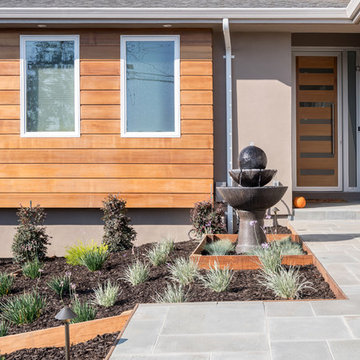
Boaz Meiri Photography
Inspiration for a large contemporary entryway remodel in San Francisco with a light wood front door and beige walls
Inspiration for a large contemporary entryway remodel in San Francisco with a light wood front door and beige walls
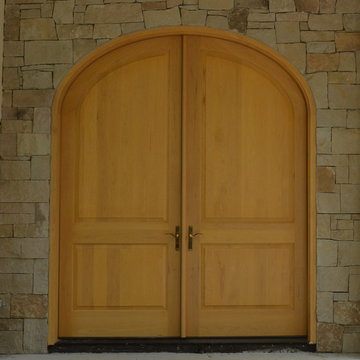
Stunning hard maple wood arched top double entry doors made near Hershey, PA. Furniture quality custom front doors.
Inspiration for a contemporary entryway remodel in Other with a light wood front door
Inspiration for a contemporary entryway remodel in Other with a light wood front door
Contemporary Entryway with a Light Wood Front Door Ideas
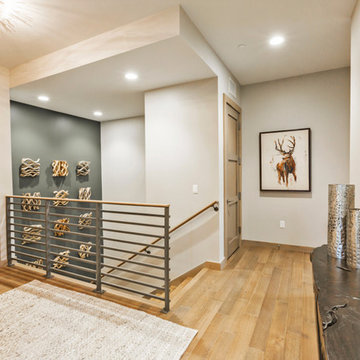
Example of a mid-sized trendy medium tone wood floor and brown floor entryway design in Salt Lake City with a light wood front door and beige walls
8






