Contemporary Exterior Home Ideas
Refine by:
Budget
Sort by:Popular Today
141 - 160 of 21,251 photos
Item 1 of 4
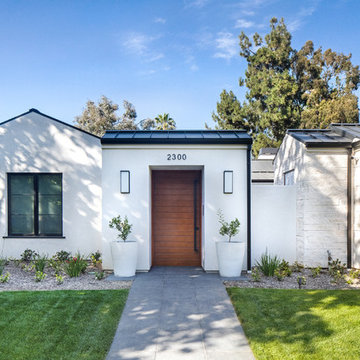
Mid-sized contemporary white one-story mixed siding exterior home idea in Orange County with a metal roof
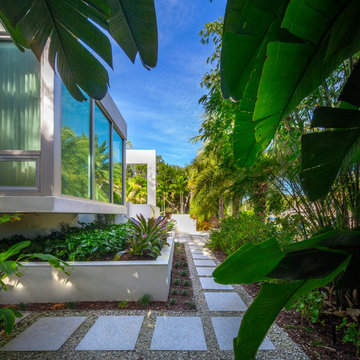
The master bedroom extends over the exterior garden as if it's floating.
Large trendy white one-story stucco flat roof photo in Tampa
Large trendy white one-story stucco flat roof photo in Tampa
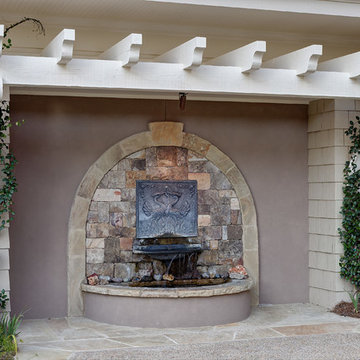
The Anderson home at Colleton River worked with the beauty of it surroundings by using natural stone veneers, travertine, and exposed aggregate, to bring a new version of Low Country style to life.
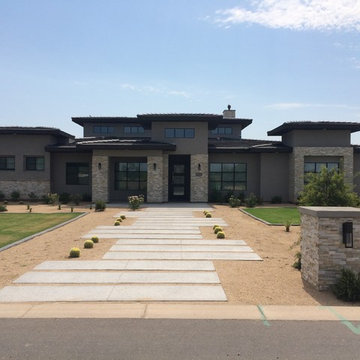
Large contemporary gray two-story concrete house exterior idea in Austin with a hip roof
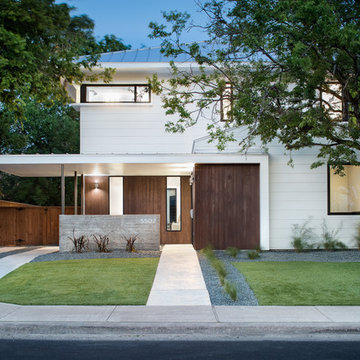
Photo Credit: Paul Finkel
Mid-sized trendy white two-story wood house exterior photo in Austin with a hip roof and a metal roof
Mid-sized trendy white two-story wood house exterior photo in Austin with a hip roof and a metal roof
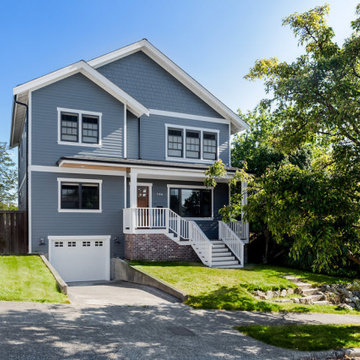
This 1950s home got a major update and addition. It went from a modest three bedroom, two bath house to a beautiful five bedroom, four bath house. Our clients were outgrowing their home but loved their neighborhood and didn't want to move. So they decided to modify their existing home to bring it up to speed with their family's needs. The main goals were to enlarge the main living spaces and make the floor plan more open. This was primarily achieved by adding a second story which allowed new bedrooms to be created, freeing up space on the main floor for a larger kitchen, dining room, and living room. The soothing creams, blues, grays, and warm wood tones used throughout help make this home inviting, and the craftsman details add charm and character, ensuring our clients will be proud to call this space "home" for years to come.
Project designed by interior design studio Kimberlee Marie Interiors. They serve the Seattle metro area including Seattle, Bellevue, Kirkland, Medina, Clyde Hill, and Hunts Point.
For more about Kimberlee Marie Interiors, see here: https://www.kimberleemarie.com/
To learn more about this project, see here
https://www.kimberleemarie.com/greenlakecraftsman
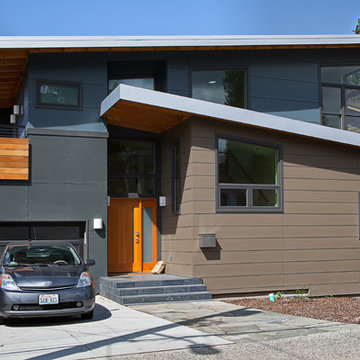
The Seattle Green Custom Home was designed by Heidi Helgeson of H2D Architecture + Design. This home was thoughtfully designed utilizing green materials and construction methods. Green design includes: advanced framing, super insulation, rain screen siding assembly, green roof, 'solar ready', charging station for car, rain water catchment system, zero and low voc interior paints and stains, recycled content tile and countertops, and salvaged hardwood flooring and much more.
Architecture and Design by Heidi Helgeson, H2D Architecture + Design
Construction by Thomas Jacobson Construction
Photo by Sean Balko, Filmworks Studio
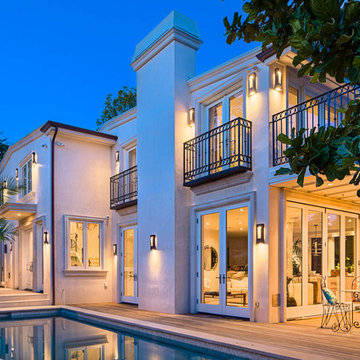
Example of a large trendy gray two-story concrete exterior home design in Los Angeles with a shingle roof
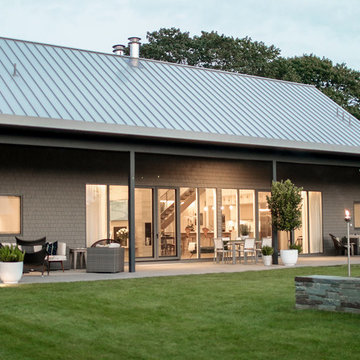
Modern luxury meets warm farmhouse in this Southampton home! Scandinavian inspired furnishings and light fixtures create a clean and tailored look, while the natural materials found in accent walls, casegoods, the staircase, and home decor hone in on a homey feel. An open-concept interior that proves less can be more is how we’d explain this interior. By accentuating the “negative space,” we’ve allowed the carefully chosen furnishings and artwork to steal the show, while the crisp whites and abundance of natural light create a rejuvenated and refreshed interior.
This sprawling 5,000 square foot home includes a salon, ballet room, two media rooms, a conference room, multifunctional study, and, lastly, a guest house (which is a mini version of the main house).
Project Location: Southamptons. Project designed by interior design firm, Betty Wasserman Art & Interiors. From their Chelsea base, they serve clients in Manhattan and throughout New York City, as well as across the tri-state area and in The Hamptons.
For more about Betty Wasserman, click here: https://www.bettywasserman.com/
To learn more about this project, click here: https://www.bettywasserman.com/spaces/southampton-modern-farmhouse/
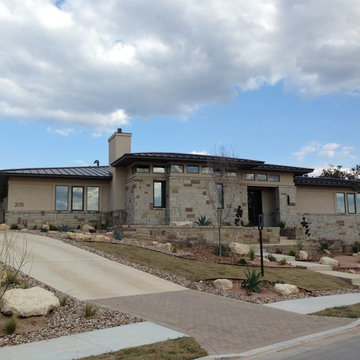
The horizontality of the house, the use of stone, and a subdued color palette help nestle the house into its site.
Inspiration for a large contemporary beige one-story stone exterior home remodel in Austin with a hip roof
Inspiration for a large contemporary beige one-story stone exterior home remodel in Austin with a hip roof
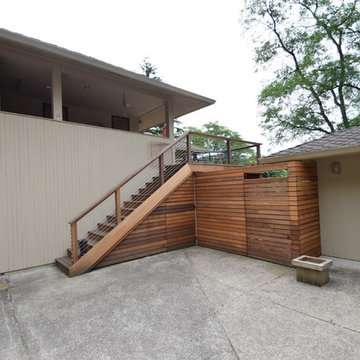
Entry into the Back Yard and Stairs up to the Kitchen Deck
Example of a large trendy beige two-story wood house exterior design in Portland with a hip roof and a shingle roof
Example of a large trendy beige two-story wood house exterior design in Portland with a hip roof and a shingle roof
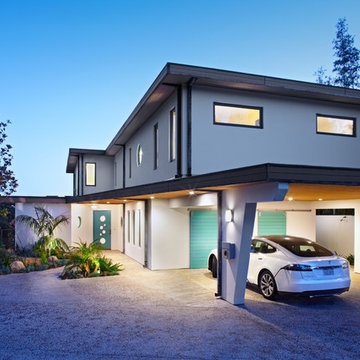
Jim Bartsch
Inspiration for a large contemporary white two-story stucco exterior home remodel in Santa Barbara
Inspiration for a large contemporary white two-story stucco exterior home remodel in Santa Barbara
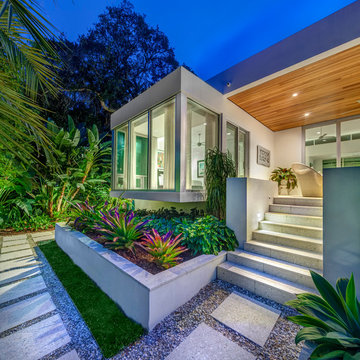
The master bedroom extends over the exterior garden as if it's floating.
Example of a large trendy white one-story stucco flat roof design in Tampa
Example of a large trendy white one-story stucco flat roof design in Tampa
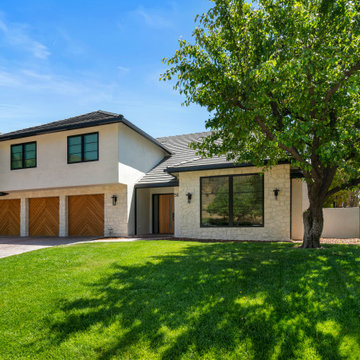
With the ultimate flow and functionality of indoor and outdoor entertaining in mind, this dated Mediterranean in Oak Park is transformed into a soiree home. It now features black roofing, black-framed windows, and custom white oak garage doors with a chevron pattern. The newly created pop-out window space creates visual interest, more emphasis, and a welcome focal point.
Photographer: Andrew - OpenHouse VC
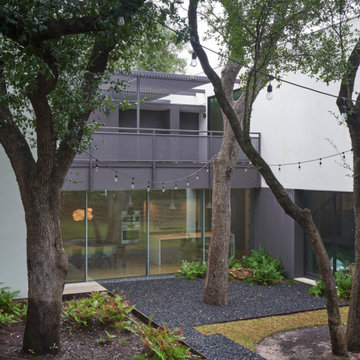
Completed in 2018, this Westlake Hills duplex designed by Alterstudio Architects underwent a dramatic transformation by mixing light & airy with dark & moody design. The goal of the project was to create a more intimate environment using a more saturated and dramatic palette. Additionally it draws from warmer wood tones such as walnut alongside luxurious textures, particularly in navy, dark grey to emerald green. The end result is a elegant, timeless, and comfortable space conducive to cozying up with a book at the end of a long day.
---
Project designed by the Atomic Ranch featured modern designers at Breathe Design Studio. From their Austin design studio, they serve an eclectic and accomplished nationwide clientele including in Palm Springs, LA, and the San Francisco Bay Area.
For more about Breathe Design Studio, see here: https://www.breathedesignstudio.com/
To learn more about this project, see here: https://www.breathedesignstudio.com/moodymodernduplex
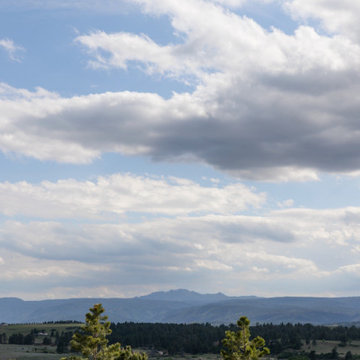
This new-build home in Denver is all about custom furniture, textures, and finishes. The style is a fusion of modern design and mountain home decor. The fireplace in the living room is custom-built with natural stone from Italy, the master bedroom flaunts a gorgeous, bespoke 200-pound chandelier, and the wall-paper is hand-made, too.
Project designed by Denver, Colorado interior designer Margarita Bravo. She serves Denver as well as surrounding areas such as Cherry Hills Village, Englewood, Greenwood Village, and Bow Mar.
For more about MARGARITA BRAVO, click here: https://www.margaritabravo.com/
To learn more about this project, click here:
https://www.margaritabravo.com/portfolio/castle-pines-village-interior-design/
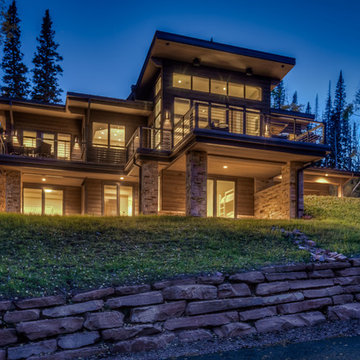
Large contemporary beige two-story mixed siding flat roof idea in Salt Lake City
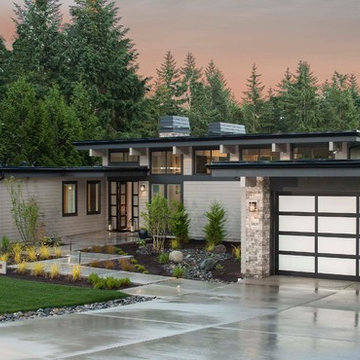
Mid-sized contemporary gray one-story concrete fiberboard exterior home idea in Seattle with a mixed material roof
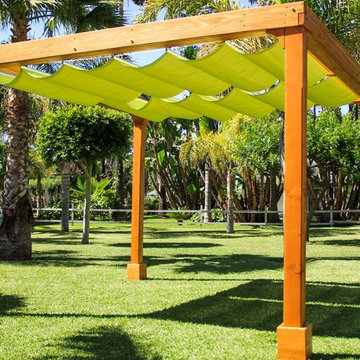
If you are looking for a stout, modern pergola design with the maximum flexibility in shading options, the Retractable Canopy Pergola is your best bet. Our Retractable Canopy Pergola can be small enough to use on your porch, and large enough to have as a stand-alone party or chill out space in your backyard. Just ask us how to customize it for you!
Contemporary Exterior Home Ideas
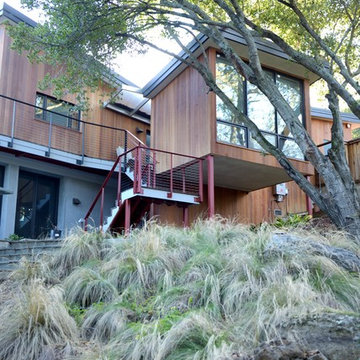
Kaplan Architects, AIA
Location: Redwood City , CA, USA
View of the meditation room which faces into the natural landscape of oaks and grasses.
Patrick Eoche Photography
8





