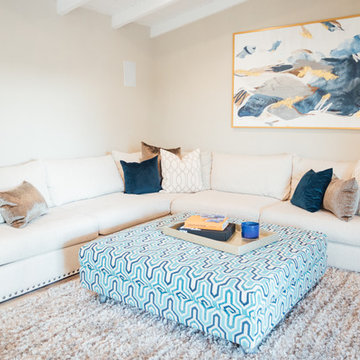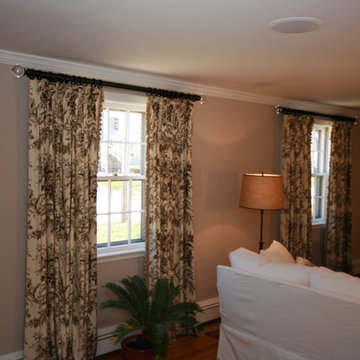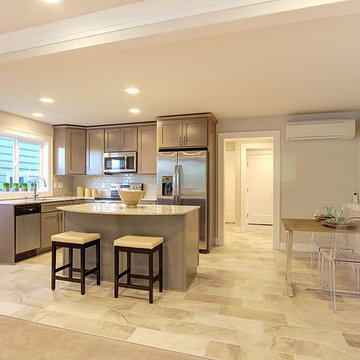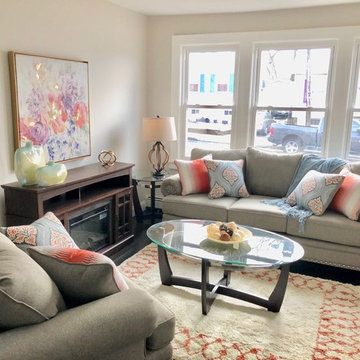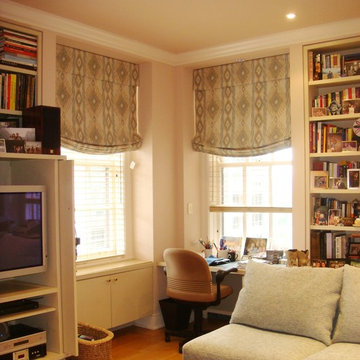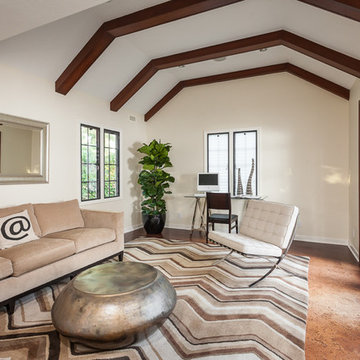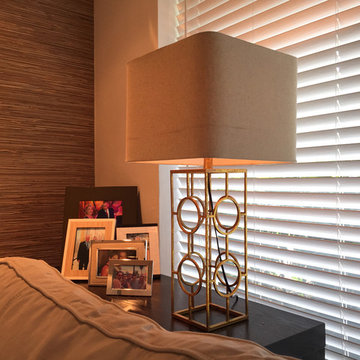Contemporary Family Room Ideas
Refine by:
Budget
Sort by:Popular Today
29701 - 29720 of 126,315 photos
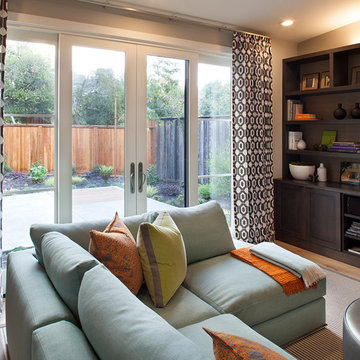
Photography: Isabelle Eubanks
Example of a trendy open concept light wood floor family room design in San Francisco with gray walls and a wall-mounted tv
Example of a trendy open concept light wood floor family room design in San Francisco with gray walls and a wall-mounted tv
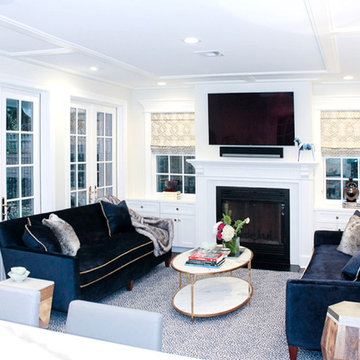
Mid-sized trendy open concept dark wood floor and brown floor family room photo in Other with white walls, a standard fireplace, a wood fireplace surround and a wall-mounted tv
Find the right local pro for your project
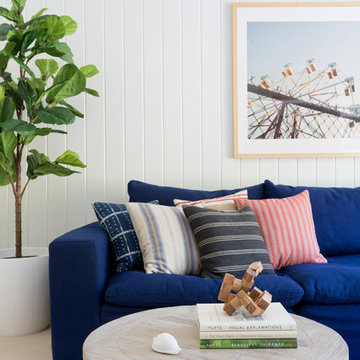
Inspiration for a contemporary open concept beige floor family room remodel in Los Angeles with white walls
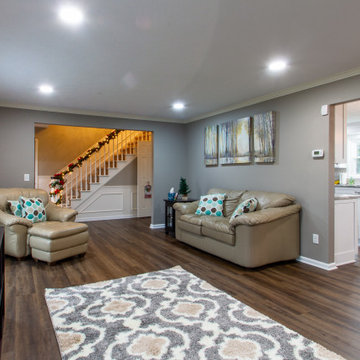
We updated this family room by continuing the luxury vinyl plank flooring throughout the first floor and painted to match the kitchen. The addition of 6 recessed LED lights made a huge difference in brightening up the space!
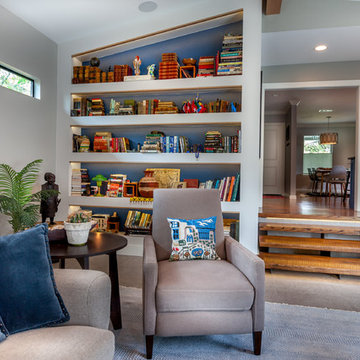
Design by Randy Angell Designs
Renovation / addition build out by Key Residential
Inspiration for a mid-sized contemporary enclosed family room remodel in Dallas with white walls, a tile fireplace and a wall-mounted tv
Inspiration for a mid-sized contemporary enclosed family room remodel in Dallas with white walls, a tile fireplace and a wall-mounted tv
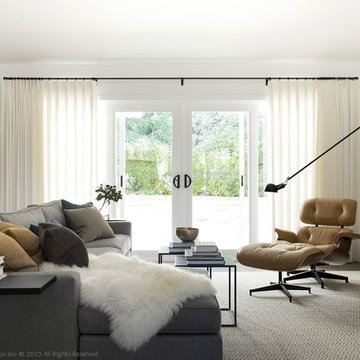
DESIGN BUILD REMODEL | Family Room Transformation | FOUR POINT DESIGN BUILD INC | Part Seven
This completely transformed 3,500+ sf family dream home sits atop the gorgeous hills of Calabasas, CA and celebrates the strategic and eclectic merging of contemporary and mid-century modern styles with the earthy touches of a world traveler!
AS SEEN IN Better Homes and Gardens | BEFORE & AFTER | 10 page feature and COVER | Spring 2016
To see more of this fantastic transformation, watch for the launch of our NEW website and blog THE FOUR POINT REPORT, where we celebrate this and other incredible design build journey! Launching September 2016.
Photography by Riley Jamison
#familyroom #remodel #LAinteriordesigner #builder #dreamproject #oneinamillion
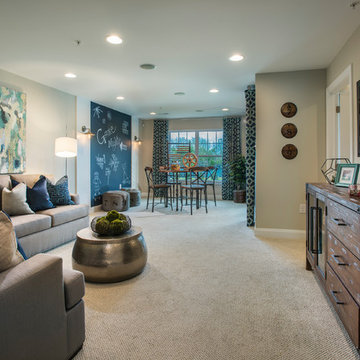
Included Finished Terrace Level Flex Space
Inspiration for a mid-sized contemporary open concept carpeted game room remodel in Philadelphia with gray walls, no fireplace and a wall-mounted tv
Inspiration for a mid-sized contemporary open concept carpeted game room remodel in Philadelphia with gray walls, no fireplace and a wall-mounted tv
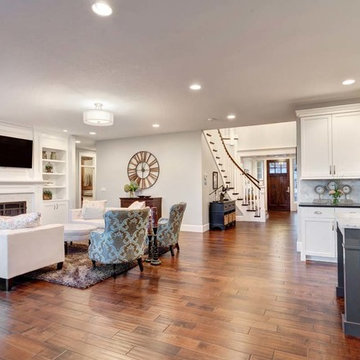
Transform your family room effortlessly depending on whether you want to relax, play games, read, or watch TV together. Unclutter the coffee table and reduce confusion with the simplicity of a single remote the entire family can use to control everything: TV, music, streaming content, DVD player, lights, shades and temperature. Home entertainment equipment can be concealed so you only see and hear it when you want to and your family room keeps the sense of style you desire.
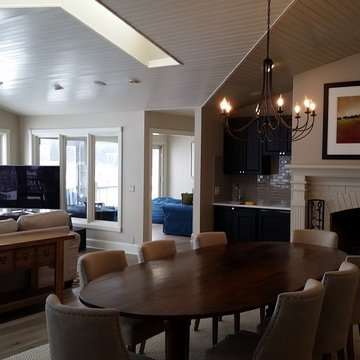
Living area with small bar and fireplace looking out over snow covered lake.
Trendy open concept dark wood floor family room photo in Grand Rapids with beige walls, a standard fireplace, a brick fireplace and a tv stand
Trendy open concept dark wood floor family room photo in Grand Rapids with beige walls, a standard fireplace, a brick fireplace and a tv stand
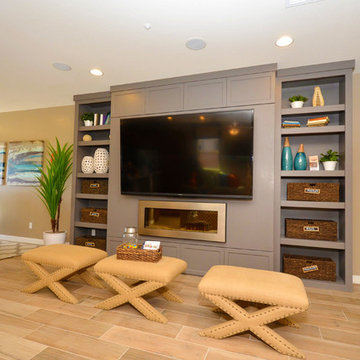
Example of a huge trendy open concept light wood floor family room design in Phoenix with beige walls, a hanging fireplace and a media wall
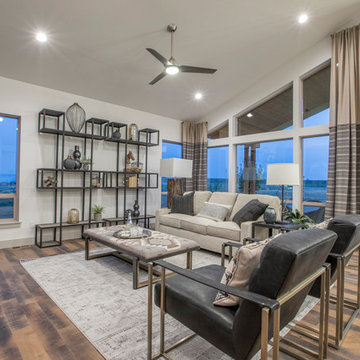
Kilim ottoman/coffee table, Drapery Panels, Leather Chairs
Mid-sized trendy open concept medium tone wood floor and brown floor family room photo in Denver with gray walls, a two-sided fireplace and a tile fireplace
Mid-sized trendy open concept medium tone wood floor and brown floor family room photo in Denver with gray walls, a two-sided fireplace and a tile fireplace
Contemporary Family Room Ideas
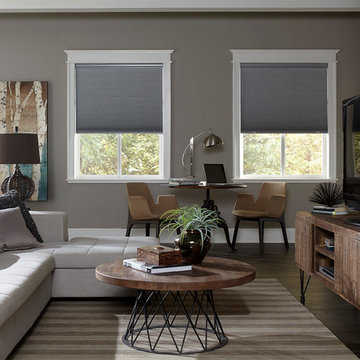
Blinds.com’s Blackout Cellular Shades are our best-selling blackout cell shades. Their ability to completely block out external light makes them ideal for day sleepers, as well as a great choice for media rooms.
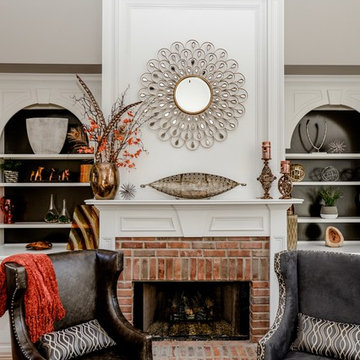
Example of a mid-sized trendy open concept medium tone wood floor and brown floor family room design in Other with gray walls, a standard fireplace, a brick fireplace and no tv
1486






