Contemporary Family Room with a Stacked Stone Fireplace Ideas
Refine by:
Budget
Sort by:Popular Today
1 - 20 of 106 photos
Item 1 of 3

Inspiration for a mid-sized contemporary open concept limestone floor, gray floor and vaulted ceiling family room remodel in Dallas with beige walls, a standard fireplace, a stacked stone fireplace and a wall-mounted tv
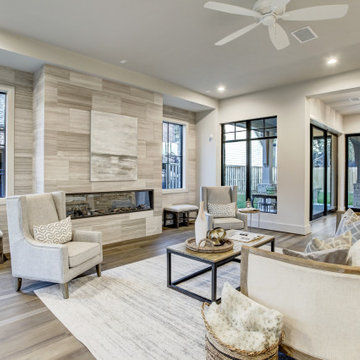
Inspiration for a huge contemporary open concept medium tone wood floor and brown floor family room remodel in Houston with white walls, a standard fireplace and a stacked stone fireplace
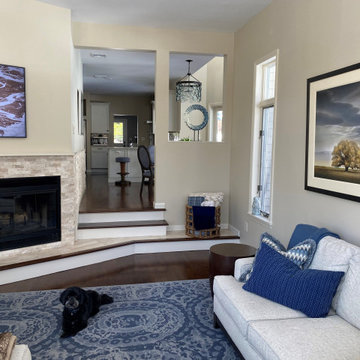
Inspiration for a contemporary family room remodel in New York with a standard fireplace and a stacked stone fireplace
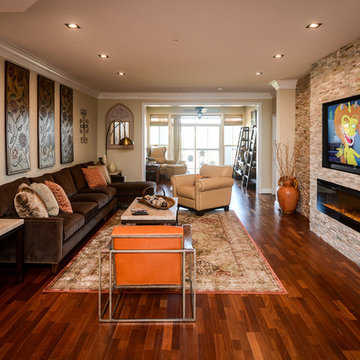
Photo by: Dustin Furman
Example of a large trendy open concept medium tone wood floor family room design in Baltimore with a hanging fireplace, a stacked stone fireplace and a media wall
Example of a large trendy open concept medium tone wood floor family room design in Baltimore with a hanging fireplace, a stacked stone fireplace and a media wall
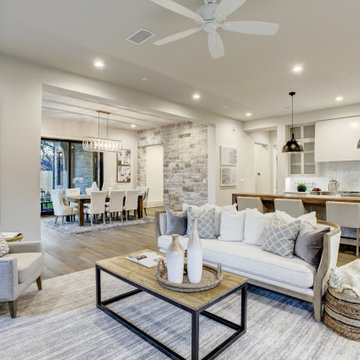
Example of a huge trendy open concept medium tone wood floor and brown floor family room design in Houston with white walls, a standard fireplace and a stacked stone fireplace
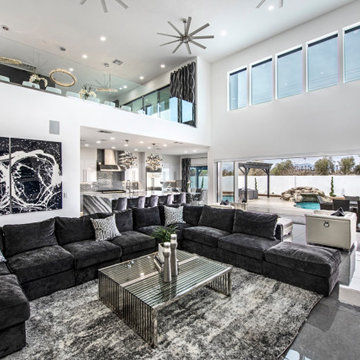
Family room with stacking doors, and floor to ceiling fireplace, stacked stone
Huge trendy open concept ceramic tile and gray floor family room photo in Las Vegas with a bar, white walls, a standard fireplace, a stacked stone fireplace and a media wall
Huge trendy open concept ceramic tile and gray floor family room photo in Las Vegas with a bar, white walls, a standard fireplace, a stacked stone fireplace and a media wall

Luxurious new construction Nantucket-style colonial home with contemporary interior in New Canaan, Connecticut staged by BA Staging & Interiors. The staging was selected to emphasize the light and airy finishes and natural materials and textures used throughout. Neutral color palette with calming touches of blue were used to create a serene lifestyle experience.
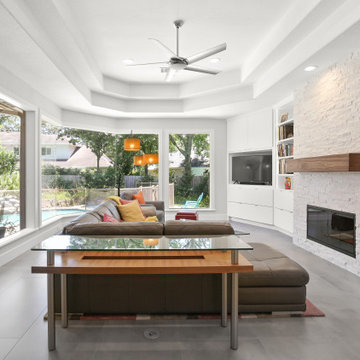
Chic, streamlined, luxury textures and materials, bright, welcoming....we could go on and on about this amazing home! We overhauled this interior into a contemporary dream! Chrome Delta fixtures, custom cabinetry, beautiful field tiles by Eleganza throughout the open areas, and custom-built glass stair rail by Ironwood all come together to transform this home.

This lovely little modern farmhouse is located at the base of the foothills in one of Boulder’s most prized neighborhoods. Tucked onto a challenging narrow lot, this inviting and sustainably designed 2400 sf., 4 bedroom home lives much larger than its compact form. The open floor plan and vaulted ceilings of the Great room, kitchen and dining room lead to a beautiful covered back patio and lush, private back yard. These rooms are flooded with natural light and blend a warm Colorado material palette and heavy timber accents with a modern sensibility. A lyrical open-riser steel and wood stair floats above the baby grand in the center of the home and takes you to three bedrooms on the second floor. The Master has a covered balcony with exposed beamwork & warm Beetle-kill pine soffits, framing their million-dollar view of the Flatirons.
Its simple and familiar style is a modern twist on a classic farmhouse vernacular. The stone, Hardie board siding and standing seam metal roofing create a resilient and low-maintenance shell. The alley-loaded home has a solar-panel covered garage that was custom designed for the family’s active & athletic lifestyle (aka “lots of toys”). The front yard is a local food & water-wise Master-class, with beautiful rain-chains delivering roof run-off straight to the family garden.
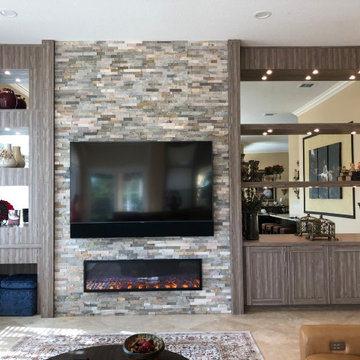
Expansive wall to wall, floor to ceiling family room media unit. Center area is lined with ledger stone and features a large screen TV and built in fireplace. Surrounding cabinetry has textured wood grain veneers for storage, shelves and display areas as well as a recessed space for ottomans. Accent lighting is highlighted from mirror walls.
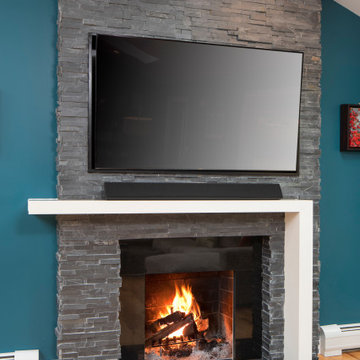
Inspiration for a small contemporary open concept light wood floor, beige floor and vaulted ceiling family room remodel in New York with blue walls, a standard fireplace, a stacked stone fireplace and a wall-mounted tv
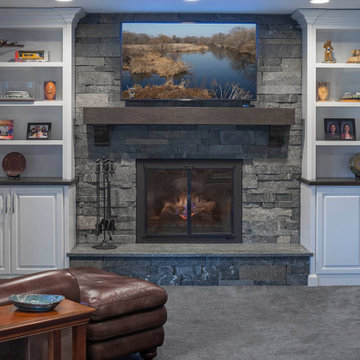
Fireplace surround with granite hearth, custom wood mantle, and white built-ins
Trendy carpeted and gray floor family room photo in Philadelphia with gray walls, a standard fireplace and a stacked stone fireplace
Trendy carpeted and gray floor family room photo in Philadelphia with gray walls, a standard fireplace and a stacked stone fireplace
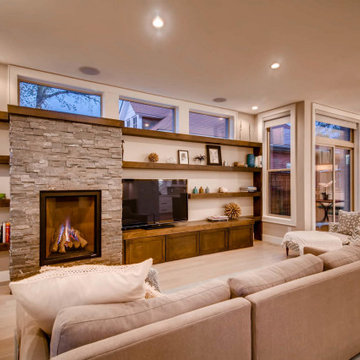
Trendy open concept light wood floor family room photo in Denver with a standard fireplace, a stacked stone fireplace and a media wall
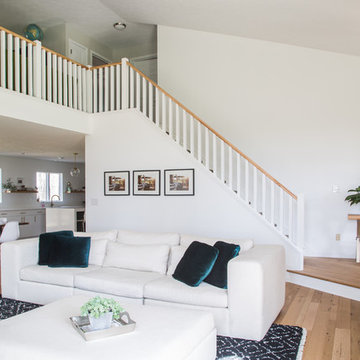
Inspiration for a contemporary open concept light wood floor and vaulted ceiling family room remodel with white walls, a standard fireplace and a stacked stone fireplace
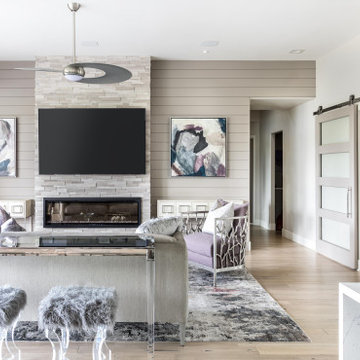
Standing from the dining room you can look into the family room and the champagne room. This home was designed for entertaining.
Example of a mid-sized trendy open concept light wood floor, beige floor and shiplap wall family room design in Sacramento with gray walls, a standard fireplace, a stacked stone fireplace and a wall-mounted tv
Example of a mid-sized trendy open concept light wood floor, beige floor and shiplap wall family room design in Sacramento with gray walls, a standard fireplace, a stacked stone fireplace and a wall-mounted tv
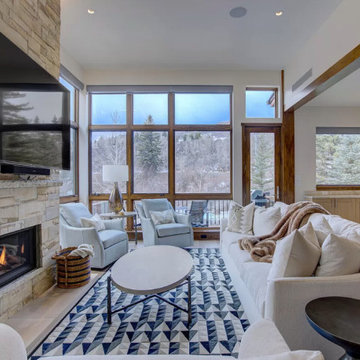
Large trendy open concept medium tone wood floor and brown floor family room photo in Other with white walls, a standard fireplace, a stacked stone fireplace and a wall-mounted tv
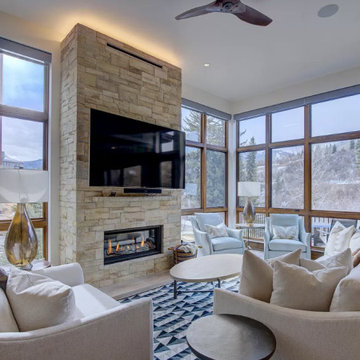
Family room - large contemporary open concept medium tone wood floor and brown floor family room idea in Other with white walls, a standard fireplace, a stacked stone fireplace and a wall-mounted tv
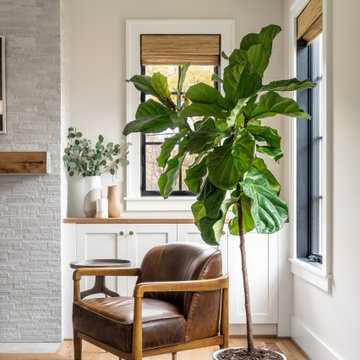
Our clients, a family of five, were moving cross-country to their new construction home and wanted to create their forever dream abode. A luxurious primary bedroom, a serene primary bath haven, a grand dining room, an impressive office retreat, and an open-concept kitchen that flows seamlessly into the main living spaces, perfect for after-work relaxation and family time, all the essentials for the ideal home for our clients! Wood tones and textured accents bring warmth and variety in addition to this neutral color palette, with touches of color throughout. Overall, our executed design accomplished our client's goal of having an open, airy layout for all their daily needs! And who doesn't love coming home to a brand-new house with all new furnishings?
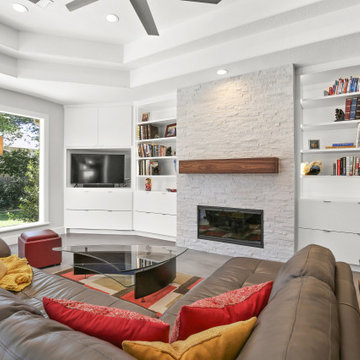
Chic, streamlined, luxury textures and materials, bright, welcoming....we could go on and on about this amazing home! We overhauled this interior into a contemporary dream! Chrome Delta fixtures, custom cabinetry, beautiful field tiles by Eleganza throughout the open areas, and custom-built glass stair rail by Ironwood all come together to transform this home.
Contemporary Family Room with a Stacked Stone Fireplace Ideas
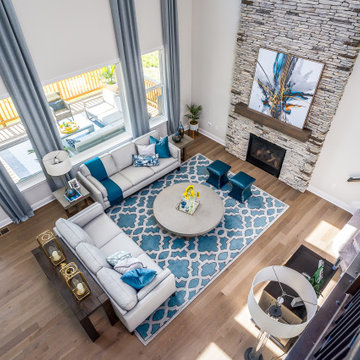
Two story Great Room with Rustic and elegant touches. The bold art and two story drapery panels add drama to the space. Candice Olson rug by Surya grounds the room and harmoniously unites the blue accents
1





