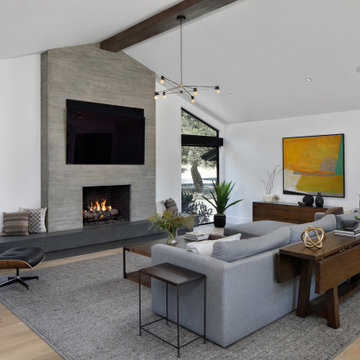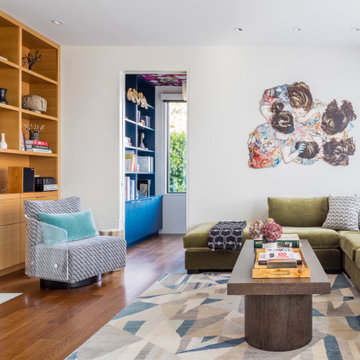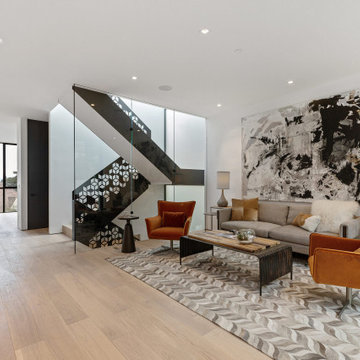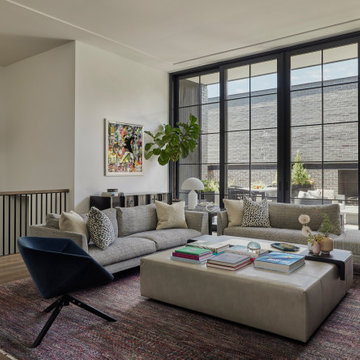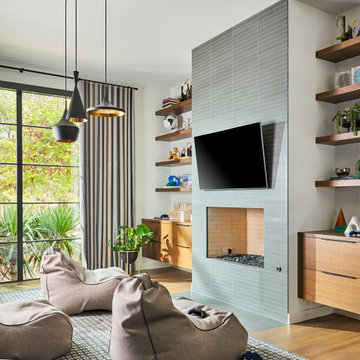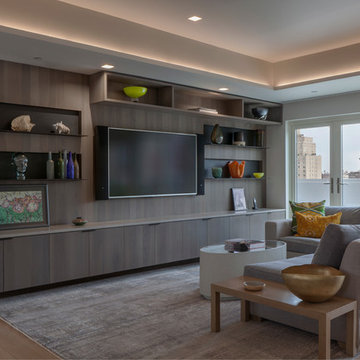Contemporary Family Room Ideas
Refine by:
Budget
Sort by:Popular Today
41 - 60 of 126,316 photos

Rodwin Architecture & Skycastle Homes
Location: Boulder, Colorado, USA
Interior design, space planning and architectural details converge thoughtfully in this transformative project. A 15-year old, 9,000 sf. home with generic interior finishes and odd layout needed bold, modern, fun and highly functional transformation for a large bustling family. To redefine the soul of this home, texture and light were given primary consideration. Elegant contemporary finishes, a warm color palette and dramatic lighting defined modern style throughout. A cascading chandelier by Stone Lighting in the entry makes a strong entry statement. Walls were removed to allow the kitchen/great/dining room to become a vibrant social center. A minimalist design approach is the perfect backdrop for the diverse art collection. Yet, the home is still highly functional for the entire family. We added windows, fireplaces, water features, and extended the home out to an expansive patio and yard.
The cavernous beige basement became an entertaining mecca, with a glowing modern wine-room, full bar, media room, arcade, billiards room and professional gym.
Bathrooms were all designed with personality and craftsmanship, featuring unique tiles, floating wood vanities and striking lighting.
This project was a 50/50 collaboration between Rodwin Architecture and Kimball Modern

Large trendy light wood floor, beige floor, vaulted ceiling and wood wall family room photo in Other with white walls, a corner fireplace, a concrete fireplace and a wall-mounted tv

The 20 ft. vaulted ceiling in this family room demanded an updated focal point. A new gas fireplace insert with a sleek modern design was the perfect compliment to the 10 ft. wide stacked stone fireplace. The handmade, custom mantel is rustic, yet simple and compliments the marble stacked stone as well as the ebony stained hardwood floors.
Find the right local pro for your project

Family room - large contemporary open concept light wood floor and beige floor family room idea in Dallas with white walls, a ribbon fireplace, a wall-mounted tv and a plaster fireplace

Example of a mid-sized trendy medium tone wood floor and brown floor family room design in Dallas with a music area, white walls, no fireplace, a tile fireplace and a wall-mounted tv
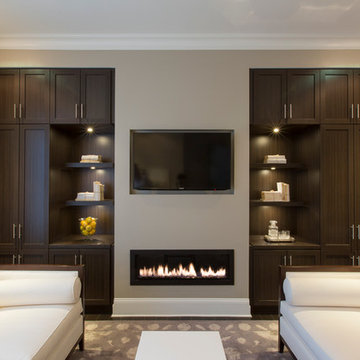
Nice and cozy by the fire.
Family room - contemporary family room idea in Atlanta with gray walls, a ribbon fireplace and a wall-mounted tv
Family room - contemporary family room idea in Atlanta with gray walls, a ribbon fireplace and a wall-mounted tv

Fireplace: - 9 ft. linear
Bottom horizontal section-Tile: Emser Borigni White 18x35- Horizontal stacked
Top vertical section- Tile: Emser Borigni Diagonal Left/Right- White 18x35
Grout: Mapei 77 Frost
Fireplace wall paint: Web Gray SW 7075
Ceiling Paint: Pure White SW 7005
Paint: Egret White SW 7570
Photographer: Steve Chenn

This living room designed by the interior designers at Aspen Design Room is the centerpiece of this elegant home. The stunning fireplace is the focal point of the room while the vaulted ceilings with the substantial timber structure give the room a grand feel.
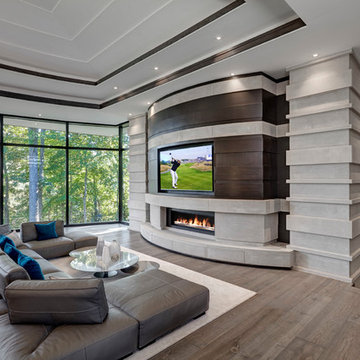
James Haefner Photography
Trendy open concept dark wood floor and brown floor family room photo in Detroit with gray walls and a ribbon fireplace
Trendy open concept dark wood floor and brown floor family room photo in Detroit with gray walls and a ribbon fireplace

Family room - large contemporary light wood floor, beige floor and vaulted ceiling family room idea in Los Angeles with gray walls, a ribbon fireplace, a metal fireplace and a wall-mounted tv
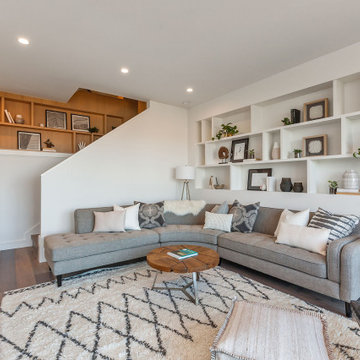
Inspiration for a contemporary open concept dark wood floor and brown floor family room remodel in San Francisco with white walls
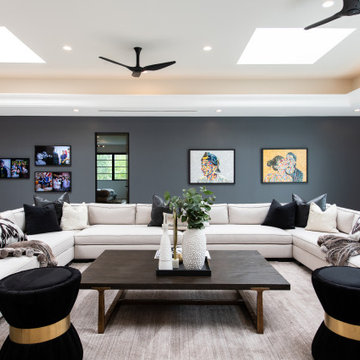
Example of a trendy tray ceiling family room design in Orange County with gray walls
Contemporary Family Room Ideas
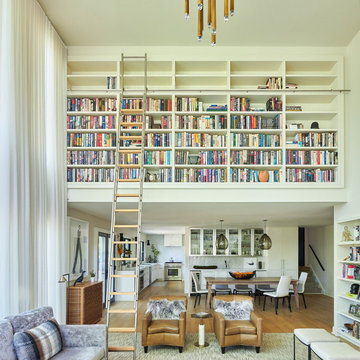
Inspiration for a contemporary open concept medium tone wood floor and brown floor family room library remodel in New York with white walls
3






