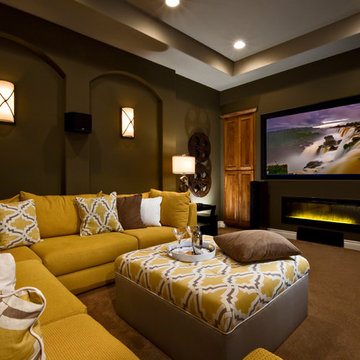Contemporary Family Room Ideas
Refine by:
Budget
Sort by:Popular Today
681 - 700 of 126,315 photos
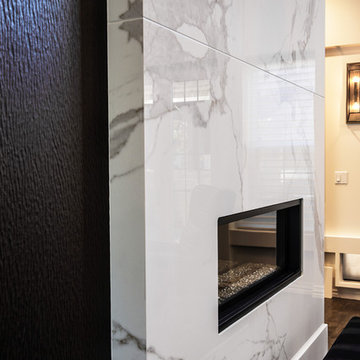
2-story floor to ceiling Neolith Fireplace surround.
Pattern matching between multiple slabs.
Mitred corners to run the veins in a 'waterfall' like effect.
GaleRisa Photography
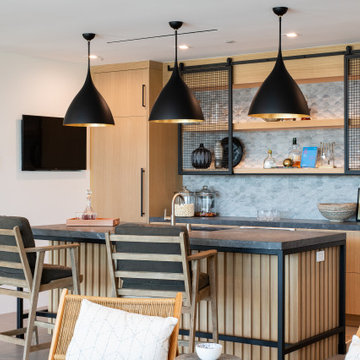
Inspiration for a large contemporary open concept vinyl floor and gray floor family room remodel in Orange County with a bar, white walls, no fireplace and a wall-mounted tv
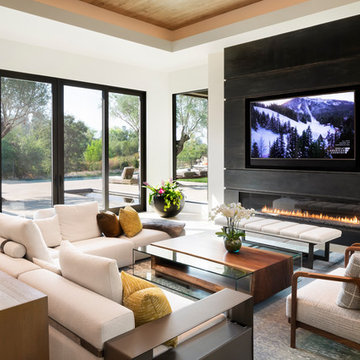
Photographer: Chip Allen
Large trendy open concept limestone floor and multicolored floor family room photo in Sacramento with white walls, a standard fireplace, a metal fireplace and a media wall
Large trendy open concept limestone floor and multicolored floor family room photo in Sacramento with white walls, a standard fireplace, a metal fireplace and a media wall
Find the right local pro for your project
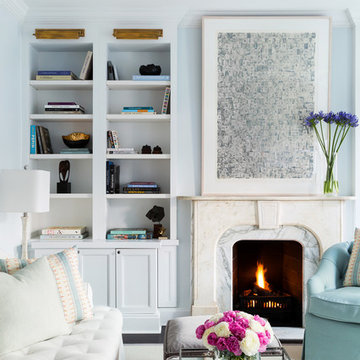
Large trendy open concept white floor and carpeted family room photo in New York with blue walls, a standard fireplace and a tile fireplace

Open Concept Family Room, Featuring a 20' long Custom Made Douglas Fir Wood Paneled Wall with 15' Overhang, 10' Bio-Ethenol Fireplace, LED Lighting and Built-In Speakers.

The family room with a large linear fireplace.
Inspiration for a large contemporary open concept vinyl floor, brown floor and wood wall family room remodel in Minneapolis with gray walls, a ribbon fireplace and a wall-mounted tv
Inspiration for a large contemporary open concept vinyl floor, brown floor and wood wall family room remodel in Minneapolis with gray walls, a ribbon fireplace and a wall-mounted tv

Valerie Borden
Family room - contemporary concrete floor family room idea in Phoenix
Family room - contemporary concrete floor family room idea in Phoenix
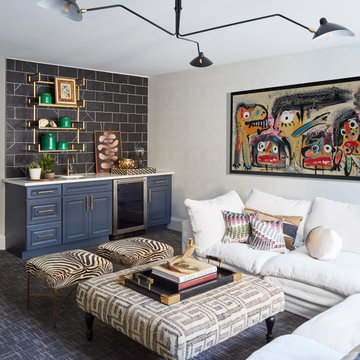
Inspiration for a contemporary carpeted and gray floor family room remodel in Chicago with a bar and gray walls

Laurie Black Photography:
Perched along the shore of Lake Oswego is this asian influenced contemporary home of custom wood windows and glass. Quantum Classic Series windows, and Lift & Slide and Hinged doors are spectacularly displayed here in Sapele wood.
Generously opening up the lake view are architectural window walls with transoms and out-swing awnings. The windows’ precise horizontal alignment around the perimeter of the home achieves the architect’s desire for crisp, clean lines.
The main entry features a Hinged door flanked by fixed sidelites. Leading out to the Japanese-style garden is another Hinged door set within a common mullion window wall.
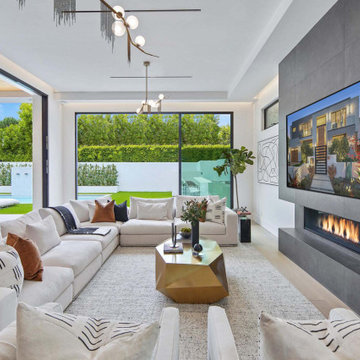
Large modern style Living Room featuring a black tile, floor to ceiling fireplace. Plenty of seating on this white sectional sofa and 2 side chairs. Two pairs of floor to ceiling sliding glass doors open onto the back patio and pool area for the ultimate indoor outdoor lifestyle.
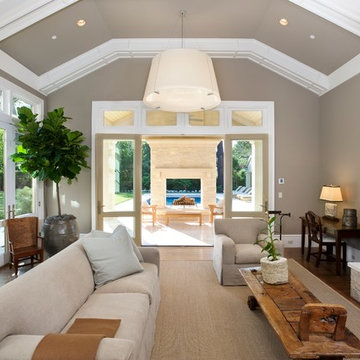
Designed and built by Pacific Peninsula Group.
Family Room looking out towards the backyard and pool.
Photography by Bernard Andre.
Family room - contemporary family room idea in San Francisco with a standard fireplace
Family room - contemporary family room idea in San Francisco with a standard fireplace
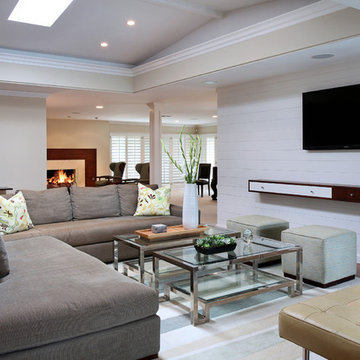
Family room - contemporary open concept dark wood floor family room idea in Orange County with white walls and a wall-mounted tv

Bleached oak built-in with leather pulls.
Example of a small trendy open concept wallpaper family room design in New York with gray walls and a media wall
Example of a small trendy open concept wallpaper family room design in New York with gray walls and a media wall
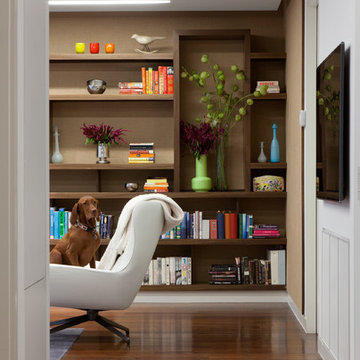
Peter Dressel Photography
Family room library - contemporary dark wood floor family room library idea in New York with beige walls
Family room library - contemporary dark wood floor family room library idea in New York with beige walls
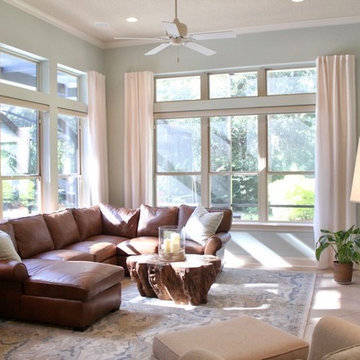
My client wanted a space that is kid and pet friendly, comfortable yet classy. A durable luxury leather sofa takes center stage in this fresh and airy room. Coastal decor and accents add to the overall feel of the space.
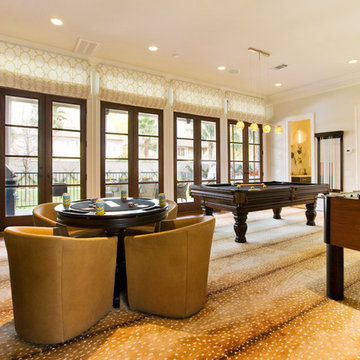
For more information on our interior design services follow us on Facebook www.facebook.com/LauraUInteriorDesign
Photographer: Julie Soefer
Trendy carpeted family room photo in Houston with beige walls and no fireplace
Trendy carpeted family room photo in Houston with beige walls and no fireplace
Contemporary Family Room Ideas
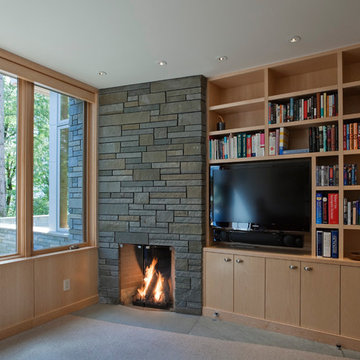
Fireplace and Casework with Television
Photo by Art Grice
Trendy enclosed carpeted family room library photo in Seattle with a standard fireplace, a stone fireplace and a media wall
Trendy enclosed carpeted family room library photo in Seattle with a standard fireplace, a stone fireplace and a media wall
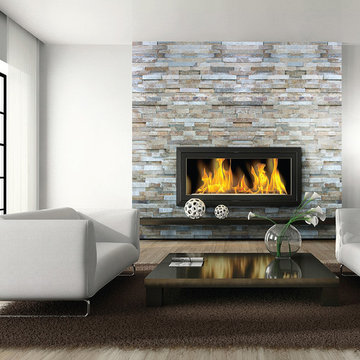
Our stocked stacked stone comes in easy to handle 6x12 mesh mounted pieces that interlock for a seamless fit every time. The wide variation in colors create a beautiful feature on a fireplace, backsplash or any accent wall.
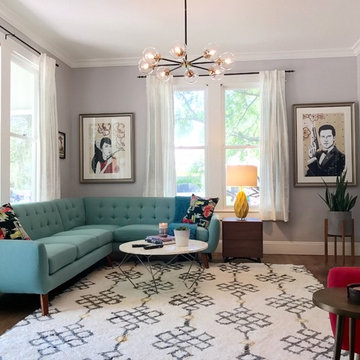
Mid-sized trendy open concept dark wood floor and brown floor family room photo in Tampa with gray walls, no fireplace and a tv stand
35






