Contemporary Family Room with a Bar Ideas
Refine by:
Budget
Sort by:Popular Today
81 - 100 of 1,637 photos
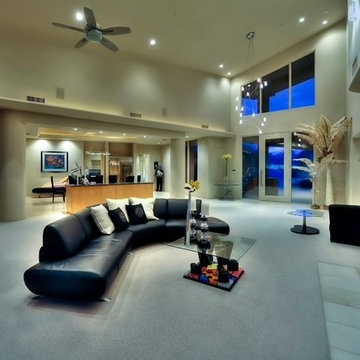
We love this living room design featuring a tile fireplace surround, custom bricks & masonry, custom lighting fixtures and vaulted ceilings.
Example of a huge trendy open concept carpeted family room design in Phoenix with a bar, beige walls, a standard fireplace, a tile fireplace and no tv
Example of a huge trendy open concept carpeted family room design in Phoenix with a bar, beige walls, a standard fireplace, a tile fireplace and no tv
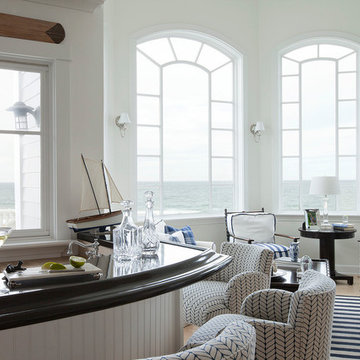
Photos by Manolo Langis
Trendy family room photo in Los Angeles with a bar and white walls
Trendy family room photo in Los Angeles with a bar and white walls
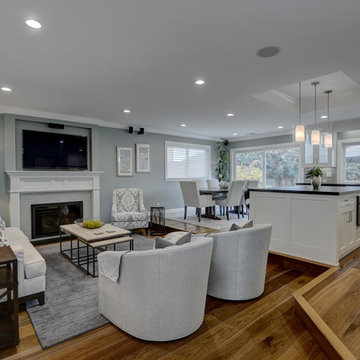
Budget analysis and project development by: May Construction, Inc.
Family room - mid-sized contemporary open concept dark wood floor and brown floor family room idea in San Francisco with gray walls, a standard fireplace, a stone fireplace, a wall-mounted tv and a bar
Family room - mid-sized contemporary open concept dark wood floor and brown floor family room idea in San Francisco with gray walls, a standard fireplace, a stone fireplace, a wall-mounted tv and a bar
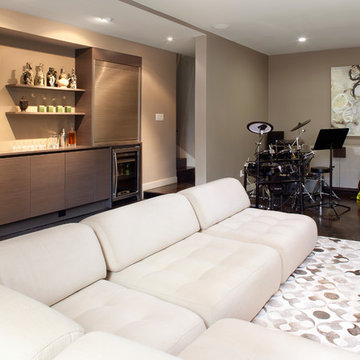
Contemporary Media Room with bar and music area featuring abstract painting that mimics drum set.
Paul Dyer Photography
Example of a huge trendy enclosed concrete floor family room design in San Francisco with a bar, brown walls, no fireplace and a wall-mounted tv
Example of a huge trendy enclosed concrete floor family room design in San Francisco with a bar, brown walls, no fireplace and a wall-mounted tv
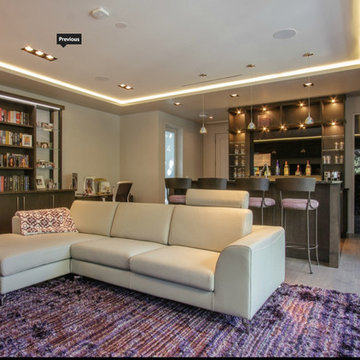
Family room - large contemporary open concept light wood floor and beige floor family room idea in Tampa with a bar, beige walls and a wall-mounted tv
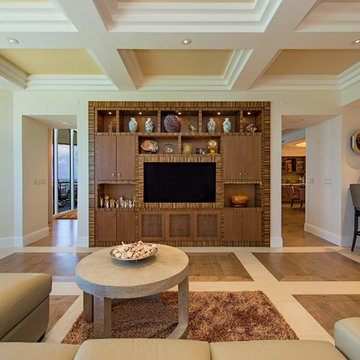
Family room - large contemporary open concept family room idea in Miami with a bar, beige walls and a media wall
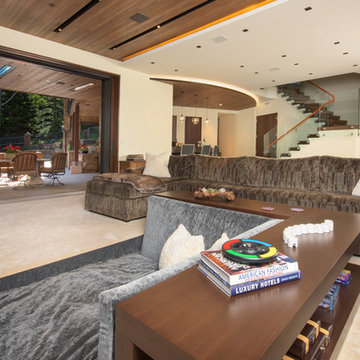
This expansive 10,000 square foot residence has the ultimate in quality, detail, and design. The mountain contemporary residence features copper, stone, and European reclaimed wood on the exterior. Highlights include a 24 foot Weiland glass door, floating steel stairs with a glass railing, double A match grain cabinets, and a comprehensive fully automated control system. An indoor basketball court, gym, swimming pool, and multiple outdoor fire pits make this home perfect for entertaining. Photo: Ric Stovall
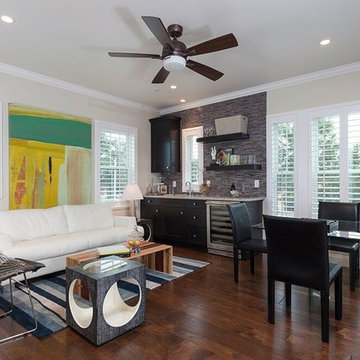
Example of a mid-sized trendy enclosed medium tone wood floor and brown floor family room design in Chicago with a bar, beige walls and no fireplace
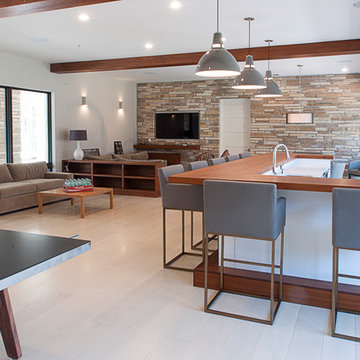
whenlightwanders.com
Large trendy open concept light wood floor family room photo in Other with a bar, white walls and no fireplace
Large trendy open concept light wood floor family room photo in Other with a bar, white walls and no fireplace
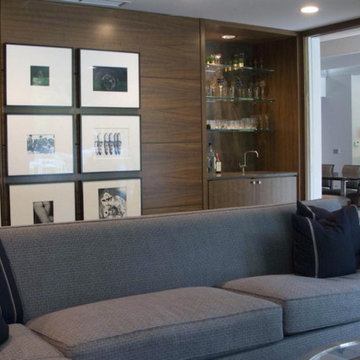
Wet bar is adjacent to both dining and sitting areas.
Family room - mid-sized contemporary enclosed dark wood floor family room idea in Chicago with a bar
Family room - mid-sized contemporary enclosed dark wood floor family room idea in Chicago with a bar
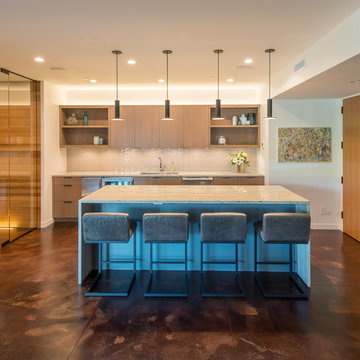
Family room on the lower level. Glass doors to the wine room. Custom designed and fabricated TV stand. Photography by Lucas Henning.
Large trendy open concept concrete floor and brown floor family room photo in Seattle with a bar, white walls and a tv stand
Large trendy open concept concrete floor and brown floor family room photo in Seattle with a bar, white walls and a tv stand
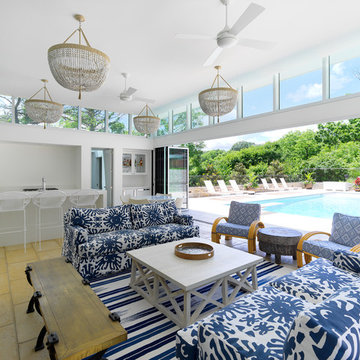
Photography - Ryan Kurtz
Inspiration for a large contemporary open concept concrete floor and beige floor family room remodel in Cincinnati with a bar, white walls, a ribbon fireplace, a stone fireplace and a wall-mounted tv
Inspiration for a large contemporary open concept concrete floor and beige floor family room remodel in Cincinnati with a bar, white walls, a ribbon fireplace, a stone fireplace and a wall-mounted tv
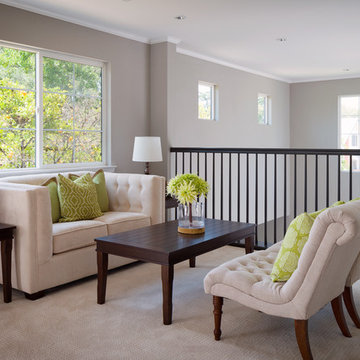
Photography by Mike Kelly
Family room - mid-sized contemporary loft-style carpeted family room idea in Los Angeles with a bar and gray walls
Family room - mid-sized contemporary loft-style carpeted family room idea in Los Angeles with a bar and gray walls
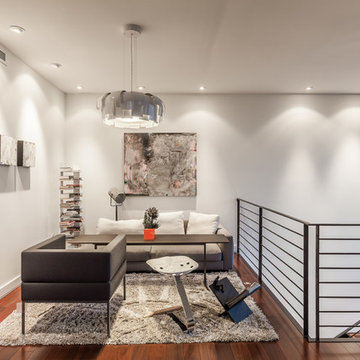
Dale Tu
Family room - large contemporary open concept family room idea in Seattle with a bar, a standard fireplace and a wall-mounted tv
Family room - large contemporary open concept family room idea in Seattle with a bar, a standard fireplace and a wall-mounted tv
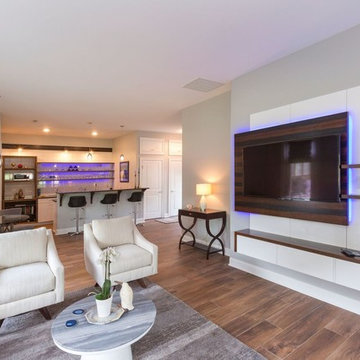
Family room - large contemporary open concept medium tone wood floor and brown floor family room idea in Other with a bar, gray walls and a wall-mounted tv
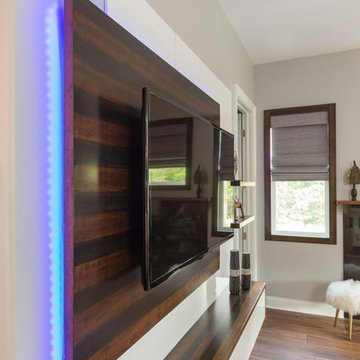
Inspiration for a large contemporary open concept medium tone wood floor and brown floor family room remodel in Other with a bar, gray walls and a wall-mounted tv
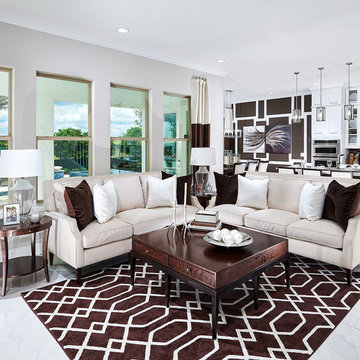
Large trendy open concept marble floor family room photo in Orlando with a bar, brown walls, no fireplace and a wall-mounted tv
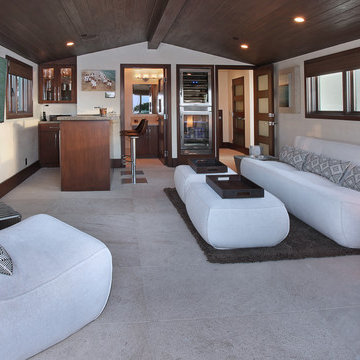
Designed By: Richard Bustos Photos By: Jeri Koegel
Ron and Kathy Chaisson have lived in many homes throughout Orange County, including three homes on the Balboa Peninsula and one at Pelican Crest. But when the “kind of retired” couple, as they describe their current status, decided to finally build their ultimate dream house in the flower streets of Corona del Mar, they opted not to skimp on the amenities. “We wanted this house to have the features of a resort,” says Ron. “So we designed it to have a pool on the roof, five patios, a spa, a gym, water walls in the courtyard, fire-pits and steam showers.”
To bring that five-star level of luxury to their newly constructed home, the couple enlisted Orange County’s top talent, including our very own rock star design consultant Richard Bustos, who worked alongside interior designer Trish Steel and Patterson Custom Homes as well as Brandon Architects. Together the team created a 4,500 square-foot, five-bedroom, seven-and-a-half-bathroom contemporary house where R&R get top billing in almost every room. Two stories tall and with lots of open spaces, it manages to feel spacious despite its narrow location. And from its third floor patio, it boasts panoramic ocean views.
“Overall we wanted this to be contemporary, but we also wanted it to feel warm,” says Ron. Key to creating that look was Richard, who selected the primary pieces from our extensive portfolio of top-quality furnishings. Richard also focused on clean lines and neutral colors to achieve the couple’s modern aesthetic, while allowing both the home’s gorgeous views and Kathy’s art to take center stage.
As for that mahogany-lined elevator? “It’s a requirement,” states Ron. “With three levels, and lots of entertaining, we need that elevator for keeping the bar stocked up at the cabana, and for our big barbecue parties.” He adds, “my wife wears high heels a lot of the time, so riding the elevator instead of taking the stairs makes life that much better for her.”
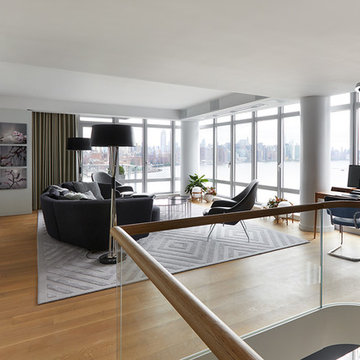
Tim Williams
Huge trendy open concept light wood floor and brown floor family room photo in New York with a bar, gray walls, no fireplace and a concealed tv
Huge trendy open concept light wood floor and brown floor family room photo in New York with a bar, gray walls, no fireplace and a concealed tv
Contemporary Family Room with a Bar Ideas

Darlene Halaby
There are two hidden tv's in the upper bar cabinets, as well as a built in beer tap with a wine fridge underneath.
Inspiration for a mid-sized contemporary open concept medium tone wood floor and brown floor family room remodel in Orange County with a bar, gray walls, no fireplace and a concealed tv
Inspiration for a mid-sized contemporary open concept medium tone wood floor and brown floor family room remodel in Orange County with a bar, gray walls, no fireplace and a concealed tv
5





