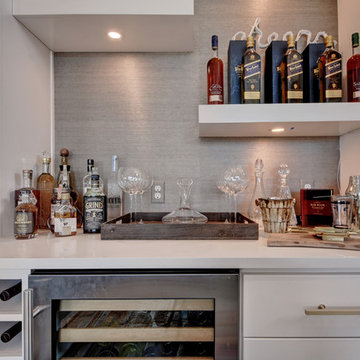Contemporary Family Room with a Bar Ideas
Refine by:
Budget
Sort by:Popular Today
141 - 160 of 1,637 photos
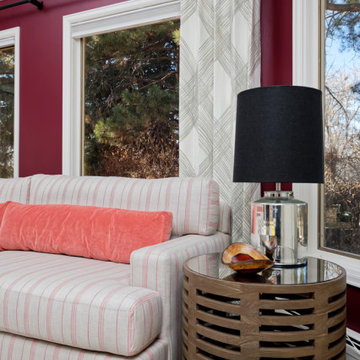
This family room is ideal for reading, relaxation, and practicing yoga with a gorgeous Sherwin Williams Merlot-colored wall as a design focal point, and comfortable, high-performing furnishing and finishes.
---
Project designed by Denver, Colorado interior designer Margarita Bravo. She serves Denver as well as surrounding areas such as Cherry Hills Village, Englewood, Greenwood Village, and Bow Mar.
For more about MARGARITA BRAVO, click here: https://www.margaritabravo.com/
To learn more about this project, click here:
https://www.margaritabravo.com/portfolio/colorful-fun-family-room-denver/
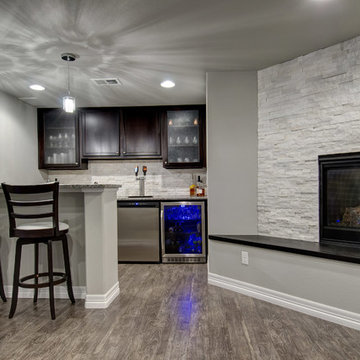
Basement with a walk behind wet bar, hardwood floors, stone fireplace and bench seating. ©Finished Basement Company
Family room - large contemporary open concept dark wood floor and brown floor family room idea in Denver with a bar, gray walls, a standard fireplace, a stone fireplace and a wall-mounted tv
Family room - large contemporary open concept dark wood floor and brown floor family room idea in Denver with a bar, gray walls, a standard fireplace, a stone fireplace and a wall-mounted tv
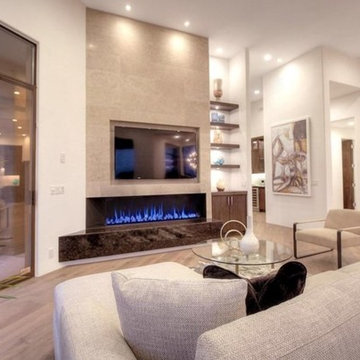
Family room - large contemporary open concept medium tone wood floor family room idea in Phoenix with a bar, beige walls, a standard fireplace, a tile fireplace and a wall-mounted tv
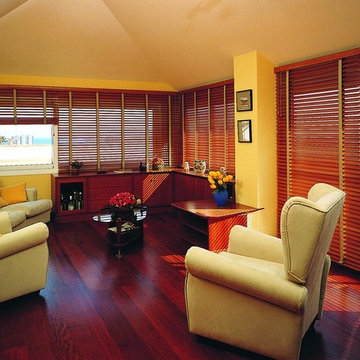
If you want to avoid some of the brightness from the shiny days - Select the right Horizontal Blinds
Inspiration for a mid-sized contemporary enclosed dark wood floor family room remodel in Miami with a bar, yellow walls, no fireplace and no tv
Inspiration for a mid-sized contemporary enclosed dark wood floor family room remodel in Miami with a bar, yellow walls, no fireplace and no tv
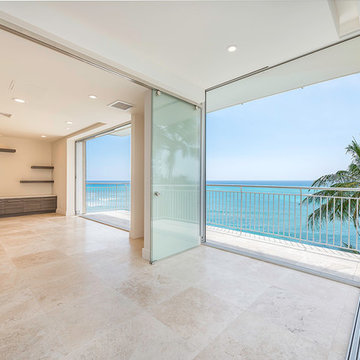
Mid-sized trendy open concept travertine floor family room photo in Hawaii with a bar and white walls
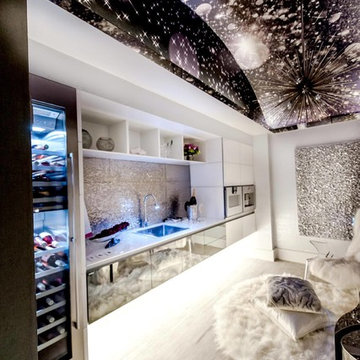
Gaggenau appliances
Family room - small contemporary enclosed light wood floor family room idea in New York with a bar and a concealed tv
Family room - small contemporary enclosed light wood floor family room idea in New York with a bar and a concealed tv
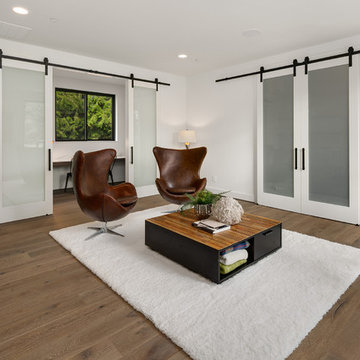
Example of a large trendy open concept medium tone wood floor and gray floor family room design in Seattle with a bar, white walls and no tv
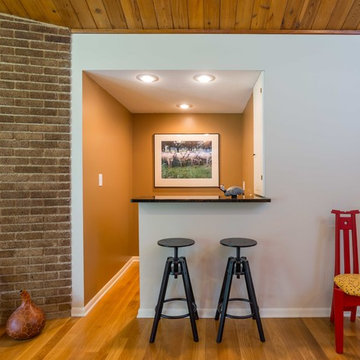
Bar nook off dining area
John Walsh, Hearthone Photo and Video
Inspiration for a mid-sized contemporary open concept medium tone wood floor family room remodel in Minneapolis with a bar and brown walls
Inspiration for a mid-sized contemporary open concept medium tone wood floor family room remodel in Minneapolis with a bar and brown walls
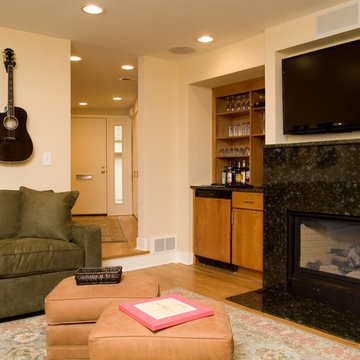
Daniel Kullman/BitterJester
Inspiration for a mid-sized contemporary enclosed light wood floor family room remodel in Chicago with a bar, beige walls, a standard fireplace, a stone fireplace and a wall-mounted tv
Inspiration for a mid-sized contemporary enclosed light wood floor family room remodel in Chicago with a bar, beige walls, a standard fireplace, a stone fireplace and a wall-mounted tv
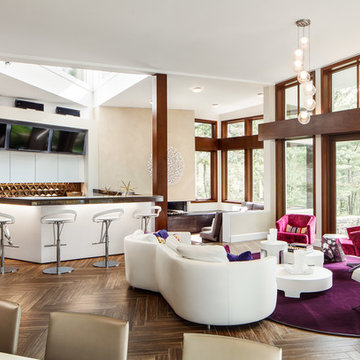
Example of a huge trendy open concept medium tone wood floor family room design in Boston with a bar, beige walls, a ribbon fireplace, a plaster fireplace and a wall-mounted tv
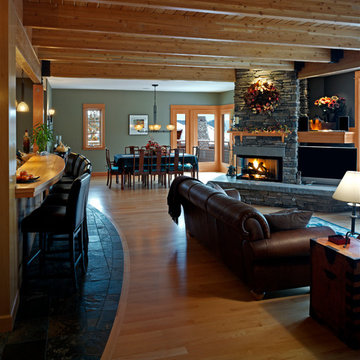
interior of Puget Sound view residence with natural stone and VG fir ceiling and woodwork.
Photo: Perspective Image
Example of a mid-sized trendy open concept light wood floor family room design in Seattle with a corner fireplace, a stone fireplace, a bar, green walls and a wall-mounted tv
Example of a mid-sized trendy open concept light wood floor family room design in Seattle with a corner fireplace, a stone fireplace, a bar, green walls and a wall-mounted tv
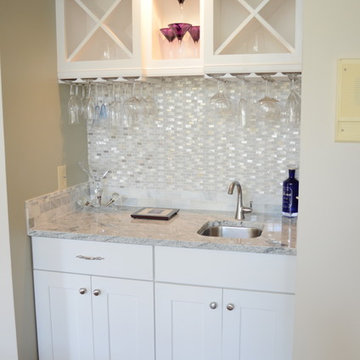
Facelift of the wet-bar area in the family room. Gorgeous backsplash tile and granite countertops on the old cabinets that also gotten some new doors.
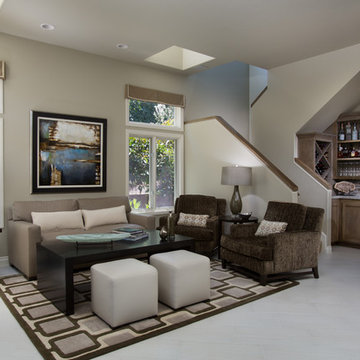
A flood inspired the owners of this 1980’s home in Ocean Ranch to update and minimize. Our restriction was that the homeowners did not want to use any color, so we needed to create a harmonious balance with the contemporary architecture using a palette of neutrals.
We opted for a “soft contemporary” feeling using moss green, pale green, soft brown, dark beige, and cream alongside dark wood in some rooms and pale driftwood in others. Texture, rather than pattern, creates visual interest in the rooms. Organic materials mixed with dark bronze metal details add a natural touch.
A fully automated home, lights, sound, and window coverings are all accessed by remote control.
Photo by Martin King.
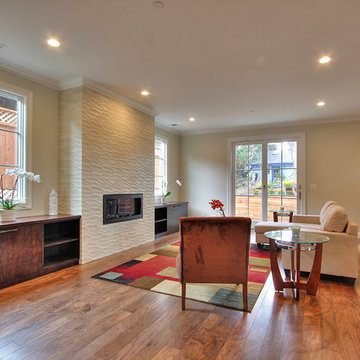
Bellmont Cabinets Cherry Java - fireplace surround cabinets and wine bar
Small trendy open concept medium tone wood floor family room photo in San Francisco with a bar, white walls, a tile fireplace and a wall-mounted tv
Small trendy open concept medium tone wood floor family room photo in San Francisco with a bar, white walls, a tile fireplace and a wall-mounted tv
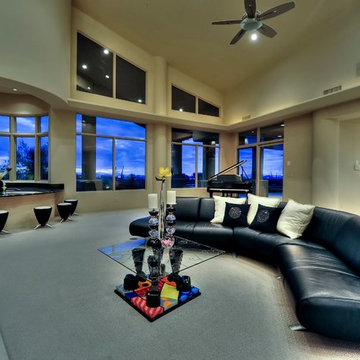
We love this living room design and home bar with vaulted ceilings, sliding glass doors, and an open concept.
Example of a huge trendy open concept carpeted family room design in Phoenix with a bar, beige walls, a standard fireplace, a tile fireplace and no tv
Example of a huge trendy open concept carpeted family room design in Phoenix with a bar, beige walls, a standard fireplace, a tile fireplace and no tv
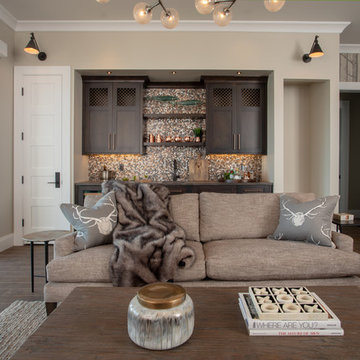
Our clients had been looking for property on Crooked Lake for years and years. In their search, the stumbled upon a beautiful parcel with a fantastic, elevated view of basically the entire lake. Once they had the location, they found a builder to work with and that was Harbor View Custom Builders. From their they were referred to us for their design needs. It was our pleasure to help our client design a beautiful, two story vacation home. They were looking for an architectural style consistent with Northern Michigan cottages, but they also wanted a contemporary flare. The finished product is just over 3,800 s.f and includes three bedrooms, a bunk room, 4 bathrooms, home bar, three fireplaces and a finished bonus room over the garage complete with a bathroom and sleeping accommodations.
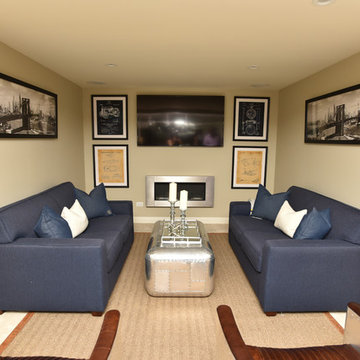
This family room is the centerpiece of the basement. A wonderful place to gather with friends by the built-in fireplace, it has a kitchen/bar area perfect for entertaining. Featuring leather and metal aviator chairs and navy blue couches the space has touches of contemporary Ralph Lauren.
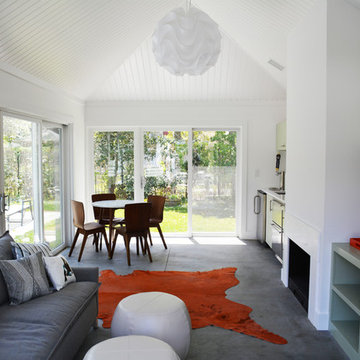
Jason Thomas Architect
Example of a mid-sized trendy enclosed concrete floor family room design in New York with a bar, white walls, a standard fireplace, a stone fireplace and a wall-mounted tv
Example of a mid-sized trendy enclosed concrete floor family room design in New York with a bar, white walls, a standard fireplace, a stone fireplace and a wall-mounted tv
Contemporary Family Room with a Bar Ideas
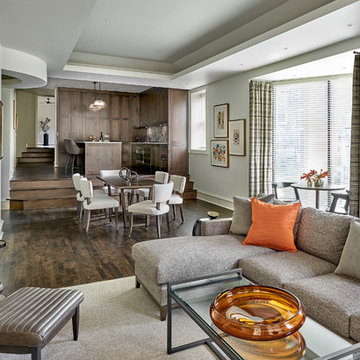
Inspiration for a mid-sized contemporary enclosed medium tone wood floor, brown floor and tray ceiling family room remodel in Chicago with a bar and gray walls
8






