Contemporary Family Room with a Concrete Fireplace Ideas
Refine by:
Budget
Sort by:Popular Today
61 - 80 of 639 photos
Item 1 of 3

Contemporary Family Room design with vaulted, beamed ceilings, light sectional, teal chairs and holiday decor.
Huge trendy open concept dark wood floor, brown floor and vaulted ceiling family room photo in Dallas with white walls, a standard fireplace, a concrete fireplace and a wall-mounted tv
Huge trendy open concept dark wood floor, brown floor and vaulted ceiling family room photo in Dallas with white walls, a standard fireplace, a concrete fireplace and a wall-mounted tv
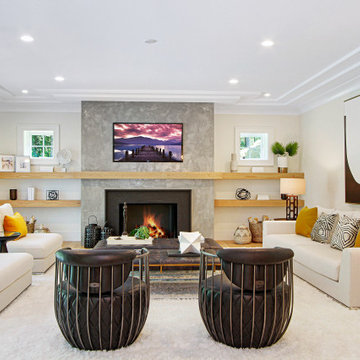
This gorgeous new construction staged by BA Staging & Interiors has 5 bedrooms, 4.5 bathrooms and is 5,300 square feet. The staging was customized to enhance the elegant open floor plan, modern finishes and high quality craftsmanship. This home is filled with natural sunlight from its large floor to ceiling windows.
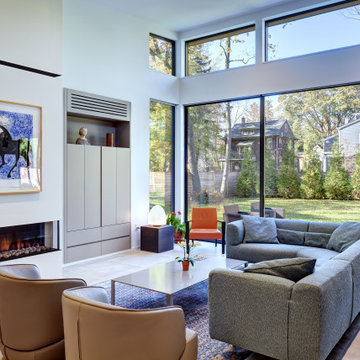
Large trendy open concept concrete floor and gray floor family room photo in Philadelphia with white walls, a corner fireplace, a concrete fireplace and a concealed tv
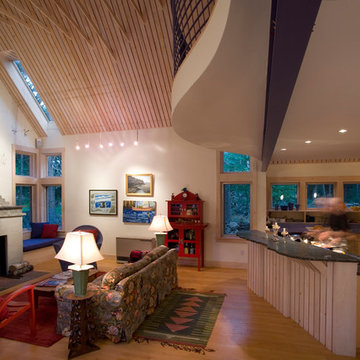
View from dining area showing curved granite kitchen island countertop. Also visible is the corresponding curve of the loft overhead with its custom designed curved metal railing. The exposed rafters were designed with boat ribs in mind.
Photo by © Trent Bell
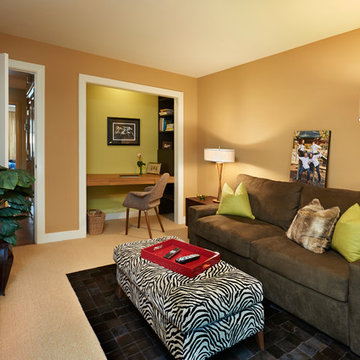
Example of a trendy open concept dark wood floor and brown floor family room design in Other with beige walls, a standard fireplace, a concrete fireplace and no tv
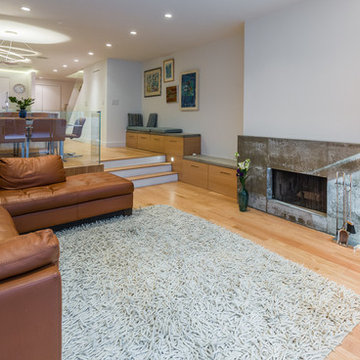
The spacious living room exudes serenity and relaxation. The custom-made bench aligning the wall combines with the fireplace and oak hardwood floors to complete a pensive scene.
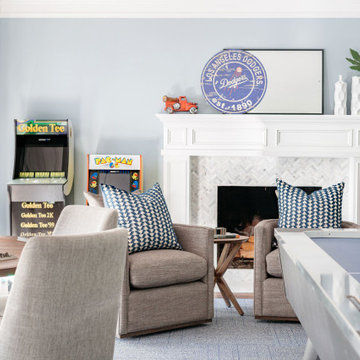
We designed the layout of this home around family. The pantry room was transformed into a beautiful, peaceful home office with a cozy corner for the family dog. The living room was redesigned to accommodate the family’s playful pursuits. We designed a stylish outdoor bathroom space to avoid “inside-the-house” messes. The kitchen with a large island and added breakfast table create a cozy space for warm family gatherings.
---Project designed by Courtney Thomas Design in La Cañada. Serving Pasadena, Glendale, Monrovia, San Marino, Sierra Madre, South Pasadena, and Altadena.
For more about Courtney Thomas Design, see here: https://www.courtneythomasdesign.com/
To learn more about this project, see here:
https://www.courtneythomasdesign.com/portfolio/family-friendly-colonial/
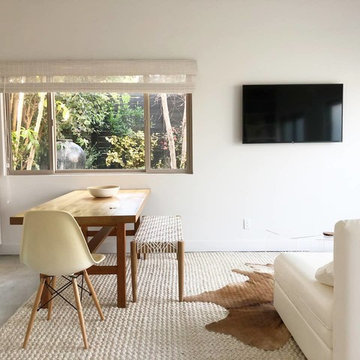
ADU or Granny Flats are supposed to create a living space that is comfortable and that doesn’t sacrifice any necessary amenity. The best ADUs also have a style or theme that makes it feel like its own separate house. This ADU located in Studio City is an example of just that. It creates a cozy Sunday ambiance that fits the LA lifestyle perfectly. Call us today @1-888-977-9490

We designed the layout of this home around family. The pantry room was transformed into a beautiful, peaceful home office with a cozy corner for the family dog. The living room was redesigned to accommodate the family’s playful pursuits. We designed a stylish outdoor bathroom space to avoid “inside-the-house” messes. The kitchen with a large island and added breakfast table create a cozy space for warm family gatherings.
---Project designed by Courtney Thomas Design in La Cañada. Serving Pasadena, Glendale, Monrovia, San Marino, Sierra Madre, South Pasadena, and Altadena.
For more about Courtney Thomas Design, see here: https://www.courtneythomasdesign.com/
To learn more about this project, see here:
https://www.courtneythomasdesign.com/portfolio/family-friendly-colonial/
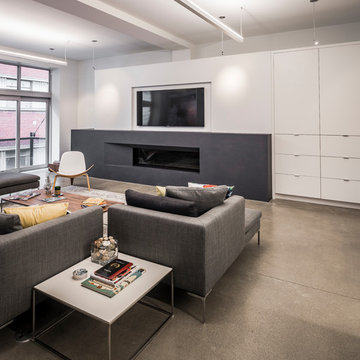
Contemporary, full-overlay white cabinets with industrial accents.
Inspiration for a large contemporary open concept concrete floor and gray floor family room remodel in Cincinnati with white walls, a ribbon fireplace, a concrete fireplace and a wall-mounted tv
Inspiration for a large contemporary open concept concrete floor and gray floor family room remodel in Cincinnati with white walls, a ribbon fireplace, a concrete fireplace and a wall-mounted tv
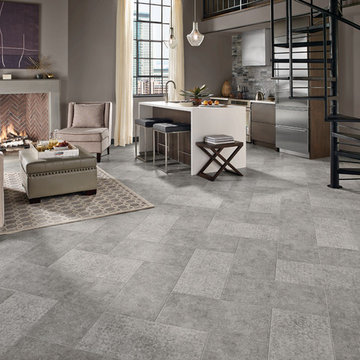
Mid-sized trendy open concept ceramic tile and gray floor family room photo in St Louis with gray walls, a standard fireplace, a concrete fireplace and no tv
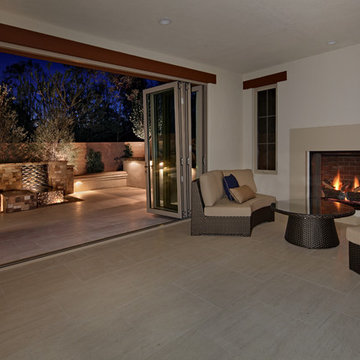
Landscape Design: Ray Morrow / Photography: Jeri Koegel
Mid-sized trendy open concept limestone floor game room photo in Orange County with white walls, a standard fireplace, a concrete fireplace and no tv
Mid-sized trendy open concept limestone floor game room photo in Orange County with white walls, a standard fireplace, a concrete fireplace and no tv
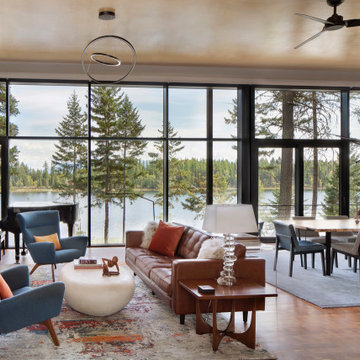
The interior of the home is immediately welcoming with the anterior of the home clad in full-height windows, beckoning you into the home with views and light. The open floor plan leads you into the family room, adjoined by the dining room and in-line kitchen. A balcony is immediately off the dining area, providing a quick escape to the outdoor refuge of Whitefish. Glo’s A5 double pane windows were used to create breathtaking views that are the crown jewels of the home’s design. Furthermore, the full height curtain wall windows and 12’ lift and slide doors provide views as well as thermal performance. The argon-filled glazing, multiple air seals, and larger thermal break make these aluminum windows durable and long-lasting.
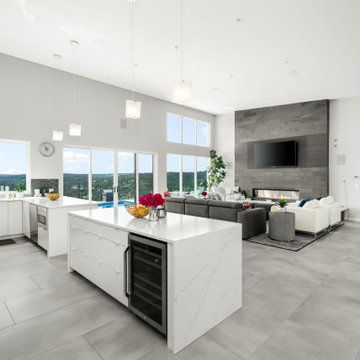
Example of a trendy gray floor family room design in Other with a two-sided fireplace and a concrete fireplace

This beautiful, new construction home in Greenwich Connecticut was staged by BA Staging & Interiors to showcase all of its beautiful potential, so it will sell for the highest possible value. The staging was carefully curated to be sleek and modern, but at the same time warm and inviting to attract the right buyer. This staging included a lifestyle merchandizing approach with an obsessive attention to detail and the most forward design elements. Unique, large scale pieces, custom, contemporary artwork and luxurious added touches were used to transform this new construction into a dream home.
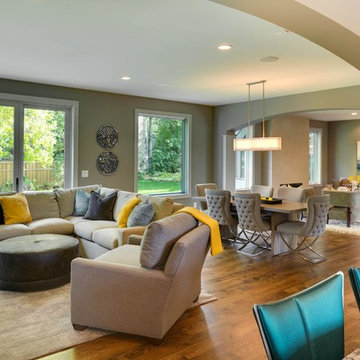
Spacecrafting
Large trendy open concept medium tone wood floor family room photo in Minneapolis with beige walls, a concrete fireplace, a media wall and no fireplace
Large trendy open concept medium tone wood floor family room photo in Minneapolis with beige walls, a concrete fireplace, a media wall and no fireplace
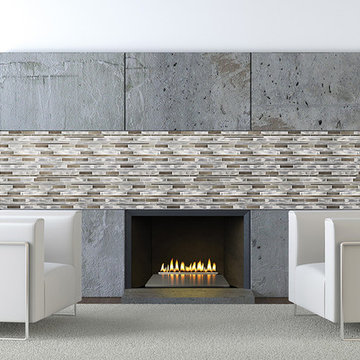
Contemporary living room with white walls a concrete slab mantle with aluminum tile, two contemporary white sofa seats. a modern sleek fireplace neutral rug and dark wood floor.
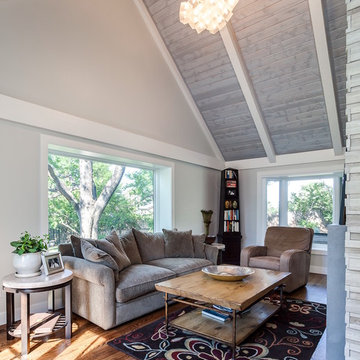
Family Room with shiplap detail, painted beams, precast concrete fire place and dry stack stone accent surround
Family room library - large contemporary open concept medium tone wood floor family room library idea in Denver with gray walls, a two-sided fireplace, a concrete fireplace and no tv
Family room library - large contemporary open concept medium tone wood floor family room library idea in Denver with gray walls, a two-sided fireplace, a concrete fireplace and no tv
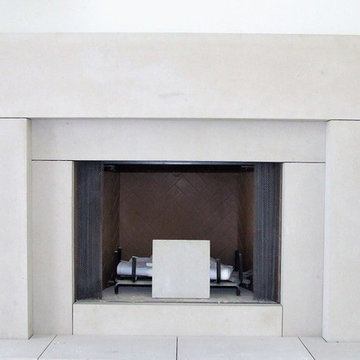
Contemporary cast stone mantel.
Inspiration for a contemporary family room remodel in Dallas with a standard fireplace and a concrete fireplace
Inspiration for a contemporary family room remodel in Dallas with a standard fireplace and a concrete fireplace
Contemporary Family Room with a Concrete Fireplace Ideas
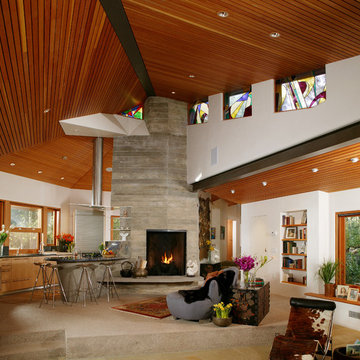
Great room and fireplace.
Family room - contemporary family room idea in Santa Barbara with a concrete fireplace
Family room - contemporary family room idea in Santa Barbara with a concrete fireplace
4





