Contemporary Family Room with a Music Area Ideas
Refine by:
Budget
Sort by:Popular Today
21 - 40 of 831 photos
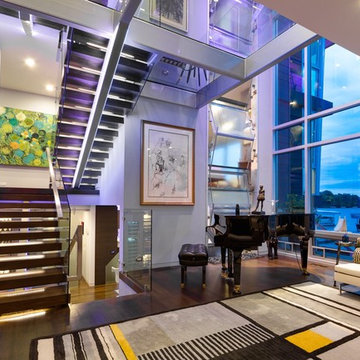
Inspiration for a contemporary open concept dark wood floor and brown floor family room remodel in Miami with a music area, gray walls and no tv
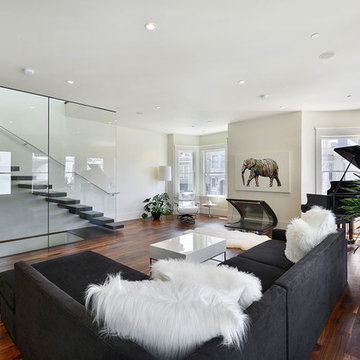
Built and Photographed by Master Builders SF.
Example of a large trendy open concept dark wood floor and brown floor family room design in San Francisco with a music area, white walls, a standard fireplace and a metal fireplace
Example of a large trendy open concept dark wood floor and brown floor family room design in San Francisco with a music area, white walls, a standard fireplace and a metal fireplace
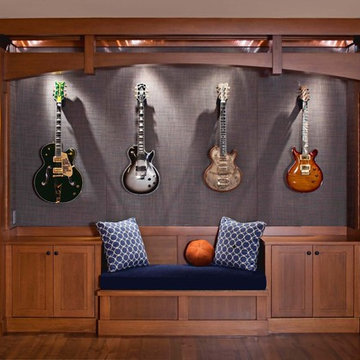
Deering Design Studio, Inc.
Trendy family room photo in Seattle with a music area
Trendy family room photo in Seattle with a music area
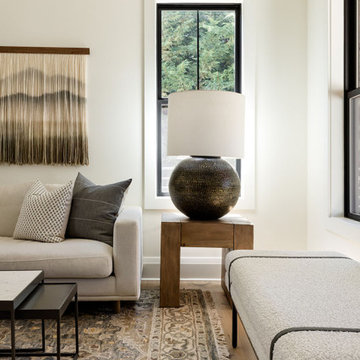
Our Seattle studio designed this stunning 5,000+ square foot Snohomish home to make it comfortable and fun for a wonderful family of six.
On the main level, our clients wanted a mudroom. So we removed an unused hall closet and converted the large full bathroom into a powder room. This allowed for a nice landing space off the garage entrance. We also decided to close off the formal dining room and convert it into a hidden butler's pantry. In the beautiful kitchen, we created a bright, airy, lively vibe with beautiful tones of blue, white, and wood. Elegant backsplash tiles, stunning lighting, and sleek countertops complete the lively atmosphere in this kitchen.
On the second level, we created stunning bedrooms for each member of the family. In the primary bedroom, we used neutral grasscloth wallpaper that adds texture, warmth, and a bit of sophistication to the space creating a relaxing retreat for the couple. We used rustic wood shiplap and deep navy tones to define the boys' rooms, while soft pinks, peaches, and purples were used to make a pretty, idyllic little girls' room.
In the basement, we added a large entertainment area with a show-stopping wet bar, a large plush sectional, and beautifully painted built-ins. We also managed to squeeze in an additional bedroom and a full bathroom to create the perfect retreat for overnight guests.
For the decor, we blended in some farmhouse elements to feel connected to the beautiful Snohomish landscape. We achieved this by using a muted earth-tone color palette, warm wood tones, and modern elements. The home is reminiscent of its spectacular views – tones of blue in the kitchen, primary bathroom, boys' rooms, and basement; eucalyptus green in the kids' flex space; and accents of browns and rust throughout.
---Project designed by interior design studio Kimberlee Marie Interiors. They serve the Seattle metro area including Seattle, Bellevue, Kirkland, Medina, Clyde Hill, and Hunts Point.
For more about Kimberlee Marie Interiors, see here: https://www.kimberleemarie.com/
To learn more about this project, see here:
https://www.kimberleemarie.com/modern-luxury-home-remodel-snohomish
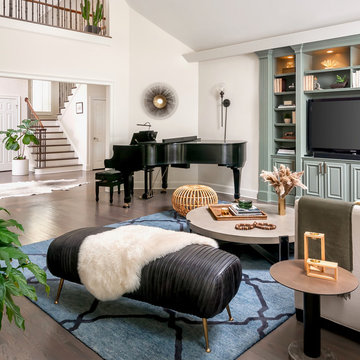
Family room design around a 6 foot grand piano.
Large trendy open concept medium tone wood floor and gray floor family room photo in Atlanta with a music area, white walls, a standard fireplace, a stone fireplace and a media wall
Large trendy open concept medium tone wood floor and gray floor family room photo in Atlanta with a music area, white walls, a standard fireplace, a stone fireplace and a media wall
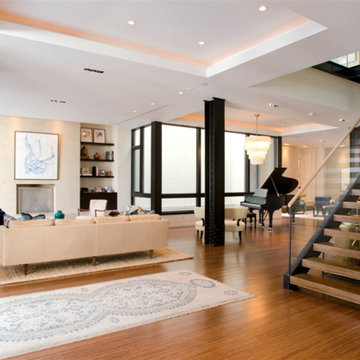
Michael Lipman
Example of a large trendy open concept bamboo floor family room design in Chicago with a music area, white walls, a standard fireplace, a stone fireplace and a wall-mounted tv
Example of a large trendy open concept bamboo floor family room design in Chicago with a music area, white walls, a standard fireplace, a stone fireplace and a wall-mounted tv
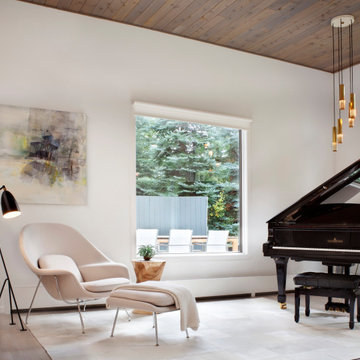
Our Boulder studio gave this home a bright, airy, soothing vibe with neutral palettes and thoughtful decor. Rather than use contrasting furnishings, we used neutral colors for the couches to elevate the relaxing vibe. In the dining room, we added yellow-green chairs that reflect the autumn colors outside. We also chose a stylish vintage pendant to spotlight the classic Brodmann piano in the living room. Statement lighting, elegant fabrics, and beautiful artwork create a calm, luxe environment filled with nature vibes.
---
Joe McGuire Design is an Aspen and Boulder interior design firm bringing a uniquely holistic approach to home interiors since 2005.
For more about Joe McGuire Design, see here: https://www.joemcguiredesign.com/
To learn more about this project, see here:
https://www.joemcguiredesign.com/overlook
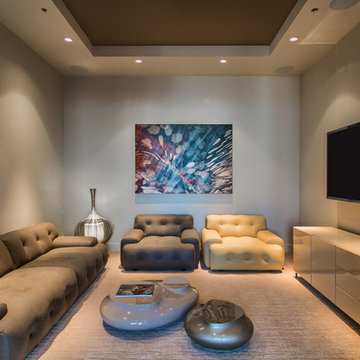
Small Media and Family Room
Mid-sized trendy enclosed carpeted and beige floor family room photo in Denver with a music area, gray walls, no fireplace and a wall-mounted tv
Mid-sized trendy enclosed carpeted and beige floor family room photo in Denver with a music area, gray walls, no fireplace and a wall-mounted tv
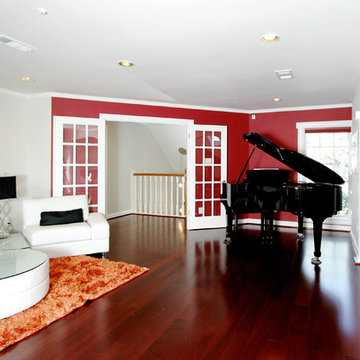
Incredible Renovations attic conversion party room after photos.
Example of a large trendy open concept dark wood floor family room design in Houston with a music area and red walls
Example of a large trendy open concept dark wood floor family room design in Houston with a music area and red walls
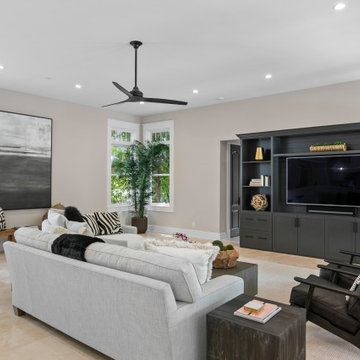
For the spacious living room, we ensured plenty of comfortable seating with luxe furnishings for the sophisticated appeal. We added two elegant leather chairs with muted brass accents and a beautiful center table in similar accents to complement the chairs. A tribal artwork strategically placed above the fireplace makes for a great conversation starter at family gatherings. In the large dining area, we chose a wooden dining table with modern chairs and a statement lighting fixture that creates a sharp focal point. A beautiful round mirror on the rear wall creates an illusion of vastness in the dining area. The kitchen has a beautiful island with stunning countertops and plenty of work area to prepare delicious meals for the whole family. Built-in appliances and a cooking range add a sophisticated appeal to the kitchen. The home office is designed to be a space that ensures plenty of productivity and positive energy. We added a rust-colored office chair, a sleek glass table, muted golden decor accents, and natural greenery to create a beautiful, earthy space.
---
Project designed by interior design studio Home Frosting. They serve the entire Tampa Bay area including South Tampa, Clearwater, Belleair, and St. Petersburg.
For more about Home Frosting, see here: https://homefrosting.com/
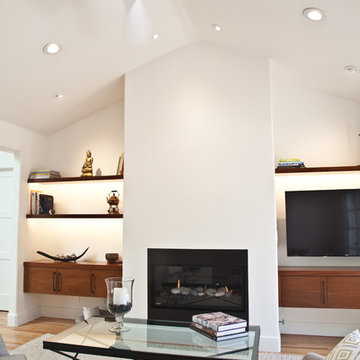
In this project we redesign the family room, upgraded the fire place to work on gas and controlled by a thermostats, worked on the walls and ceilings to be smooth, painted white, installed new doors, trims, replaced all electrical outlets, recessed lights, Installed LED under cabinet tape light, wall mounted TV, floating cabinets and shelves, wall mount tv, remote control sky light, refinish hardwood floors, installed ceiling fans,
photos taken by Durabuilt Construction Inc
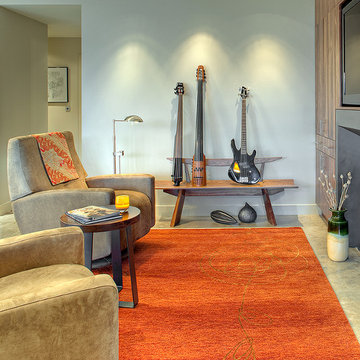
Deering Design Studio, Inc.
Trendy concrete floor family room photo in Seattle with a music area and a media wall
Trendy concrete floor family room photo in Seattle with a music area and a media wall
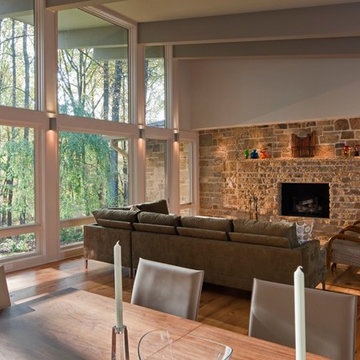
Ann Gummerson
Example of a large trendy open concept medium tone wood floor and brown floor family room design in Baltimore with a standard fireplace, a stone fireplace, no tv, a music area and gray walls
Example of a large trendy open concept medium tone wood floor and brown floor family room design in Baltimore with a standard fireplace, a stone fireplace, no tv, a music area and gray walls
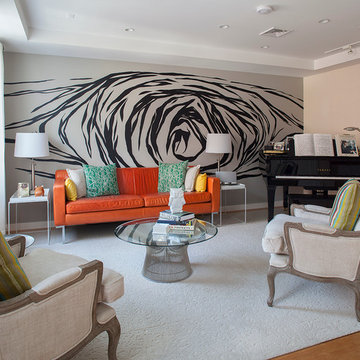
ARCHONSTRUCT LLC
© Robert Granoff
Trendy family room photo in New York with a music area and beige walls
Trendy family room photo in New York with a music area and beige walls

We love this family room's sliding glass doors, recessed lighting and custom steel fireplace.
Example of a huge trendy enclosed travertine floor family room design in Phoenix with a music area, beige walls, a standard fireplace, a metal fireplace and a tv stand
Example of a huge trendy enclosed travertine floor family room design in Phoenix with a music area, beige walls, a standard fireplace, a metal fireplace and a tv stand
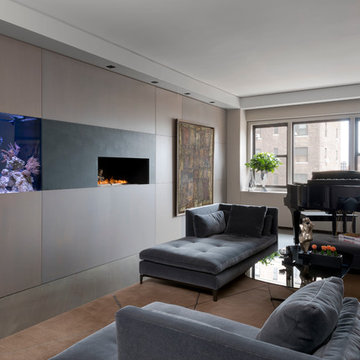
Example of a mid-sized trendy open concept concrete floor and gray floor family room design in New York with a music area, brown walls, a ribbon fireplace, a metal fireplace and no tv
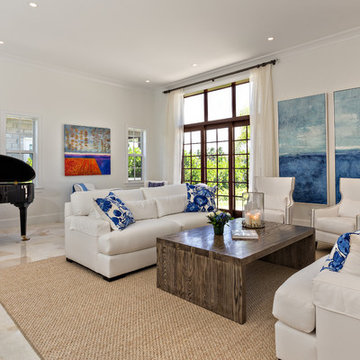
Architectural Photography - Ron Rosenzweig
Family room - large contemporary open concept family room idea in Miami with a music area and white walls
Family room - large contemporary open concept family room idea in Miami with a music area and white walls
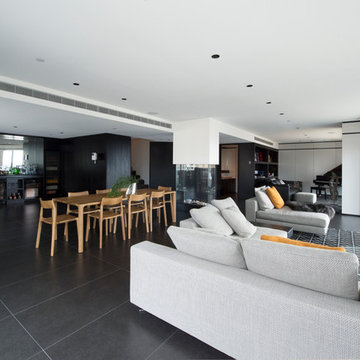
Open plan living and interior design by actLAB
Family room - mid-sized contemporary open concept black floor and porcelain tile family room idea in New York with a music area, white walls, a tile fireplace, no fireplace and no tv
Family room - mid-sized contemporary open concept black floor and porcelain tile family room idea in New York with a music area, white walls, a tile fireplace, no fireplace and no tv
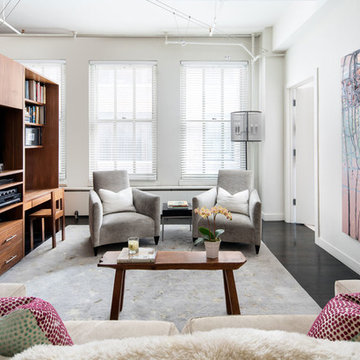
The combination of interesting elements gives this New York City den a fun personality.
Project completed by New York interior design firm Betty Wasserman Art & Interiors, which serves New York City, as well as across the tri-state area and in The Hamptons.
For more about Betty Wasserman, click here: https://www.bettywasserman.com/
To learn more about this project, click here:
https://www.bettywasserman.com/spaces/chelsea-nyc-live-work-loft/
Contemporary Family Room with a Music Area Ideas
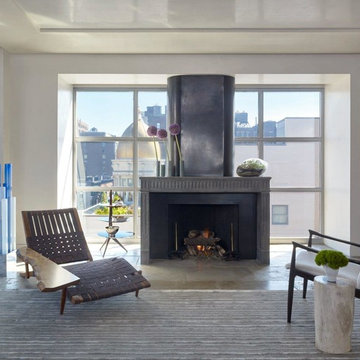
Peter Murdock
Family room - huge contemporary open concept limestone floor family room idea in New York with a music area, gray walls, a standard fireplace and a metal fireplace
Family room - huge contemporary open concept limestone floor family room idea in New York with a music area, gray walls, a standard fireplace and a metal fireplace
2





