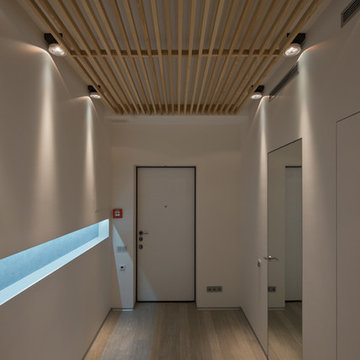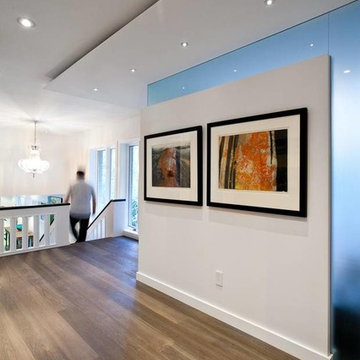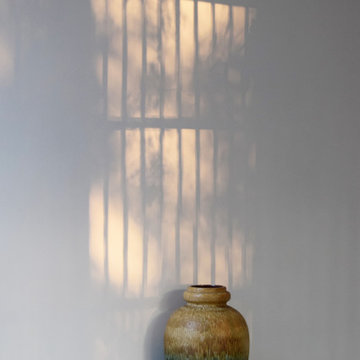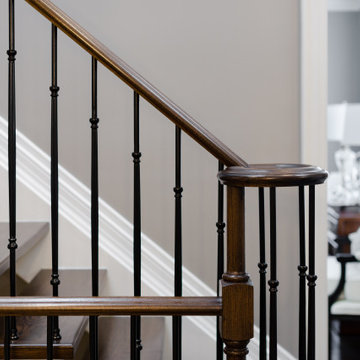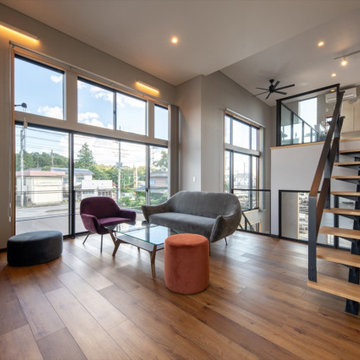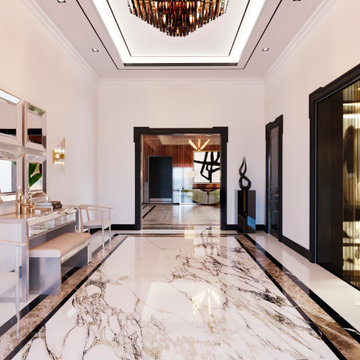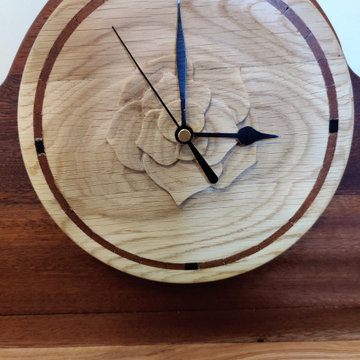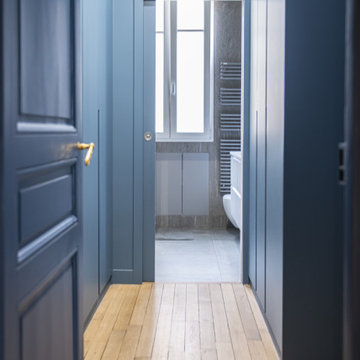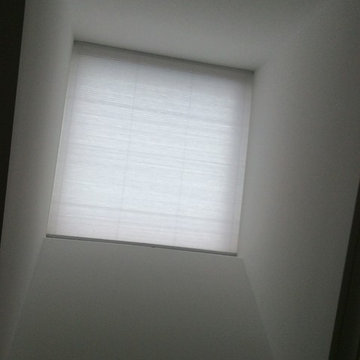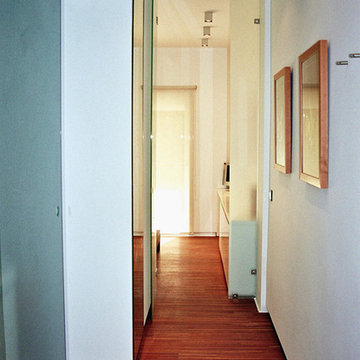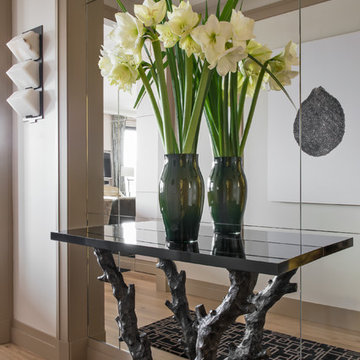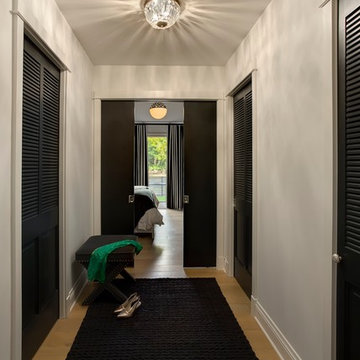Contemporary Hallway Ideas
Refine by:
Budget
Sort by:Popular Today
961 - 980 of 78,131 photos
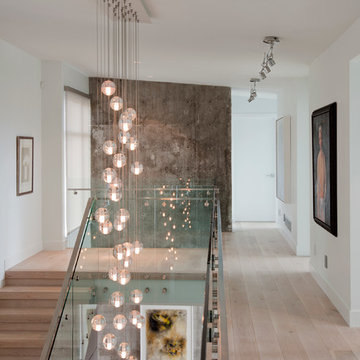
interiors: Tanya Schoenroth Design, architecture: Scott Mitchell, builder: Boffo Construction, photo: Janis Nicolay
Example of a trendy light wood floor hallway design in Vancouver with white walls
Example of a trendy light wood floor hallway design in Vancouver with white walls
Find the right local pro for your project
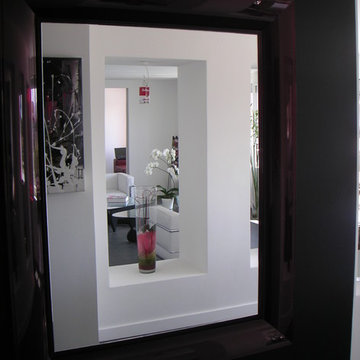
Copyright Y.C.B.
Inspiration for a contemporary hallway remodel in Other
Inspiration for a contemporary hallway remodel in Other
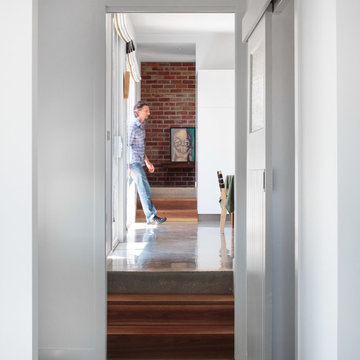
Rod Vargas
Hallway - contemporary hallway idea in Canberra - Queanbeyan
Hallway - contemporary hallway idea in Canberra - Queanbeyan
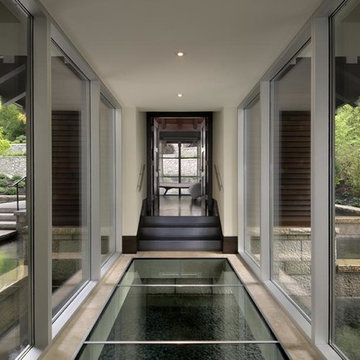
One of McKinley Burkart’s most aesthetically traditional projects, the Island Residence is a 15,000 square foot house made of pavilions and low bridges, completely surrounded by water. McKinley Burkart worked closely with landscape architects to design a residence that is fully integrated with its site. Water flows from a small fountain and trickles down, flowing throughout the site under glass bridges featuring the koi fish that populate the stream. The house implements Asian planning principles of connecting indoor and outdoor space using pavilions and bridges yet brings forth a West Coast, heavy timber aesthetic throughout the whole residence.
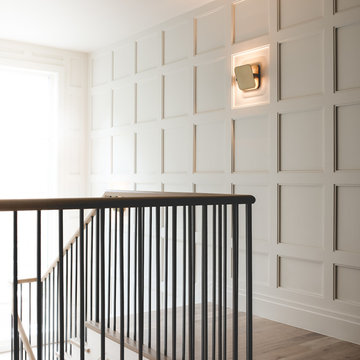
Inspiration for a large contemporary light wood floor hallway remodel in Dallas with white walls
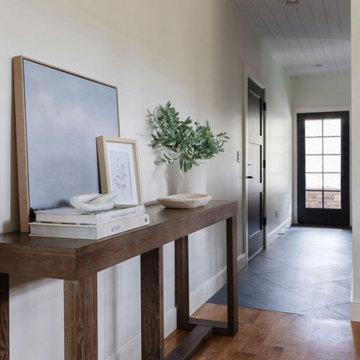
When our clients approached us about this project, they had a large vacant lot and a set of architectural plans in hand, and they needed our help to envision the interior of their dream home. As a busy family with young kids, they relied on KMI to help identify a design style that suited both of them and served their family's needs and lifestyle. One of the biggest challenges of the project was finding ways to blend their varying aesthetic desires, striking just the right balance between bright and cheery and rustic and moody. We also helped develop the exterior color scheme and material selections to ensure the interior and exterior of the home were cohesive and spoke to each other. With this project being a new build, there was not a square inch of the interior that KMI didn't touch.
In our material selections throughout the home, we sought to draw on the surrounding nature as an inspiration. The home is situated on a large lot with many large pine trees towering above. The goal was to bring some natural elements inside and make the house feel like it fits in its rustic setting. It was also a goal to create a home that felt inviting, warm, and durable enough to withstand all the life a busy family would throw at it. Slate tile floors, quartz countertops made to look like cement, rustic wood accent walls, and ceramic tiles in earthy tones are a few of the ways this was achieved.
There are so many things to love about this home, but we're especially proud of the way it all came together. The mix of materials, like iron, stone, and wood, helps give the home character and depth and adds warmth to some high-contrast black and white designs throughout the home. Anytime we do something truly unique and custom for a client, we also get a bit giddy, and the light fixture above the dining room table is a perfect example of that. A labor of love and the collaboration of design ideas between our client and us produced the one-of-a-kind fixture that perfectly fits this home. Bringing our client's dreams and visions to life is what we love most about being designers, and this project allowed us to do just that.
---
Project designed by interior design studio Kimberlee Marie Interiors. They serve the Seattle metro area including Seattle, Bellevue, Kirkland, Medina, Clyde Hill, and Hunts Point.
For more about Kimberlee Marie Interiors, see here: https://www.kimberleemarie.com/
To learn more about this project, see here
https://www.kimberleemarie.com/ravensdale-new-build
Contemporary Hallway Ideas
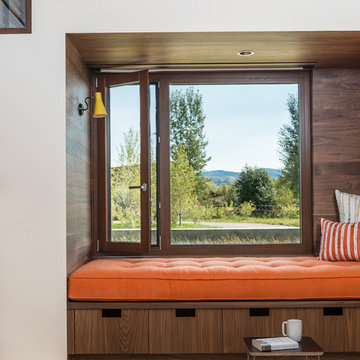
Audrey Hall
Inspiration for a contemporary medium tone wood floor hallway remodel in Salt Lake City with white walls
Inspiration for a contemporary medium tone wood floor hallway remodel in Salt Lake City with white walls

©Edward Butera / ibi designs / Boca Raton, Florida
Example of a huge trendy porcelain tile and white floor hallway design in Miami with white walls
Example of a huge trendy porcelain tile and white floor hallway design in Miami with white walls
49






