Contemporary Hallway Ideas
Refine by:
Budget
Sort by:Popular Today
101 - 120 of 1,848 photos
Item 1 of 3
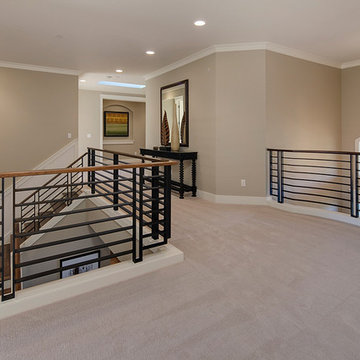
Photo Credit: Matt Edington
Example of a trendy carpeted hallway design in Seattle with beige walls
Example of a trendy carpeted hallway design in Seattle with beige walls
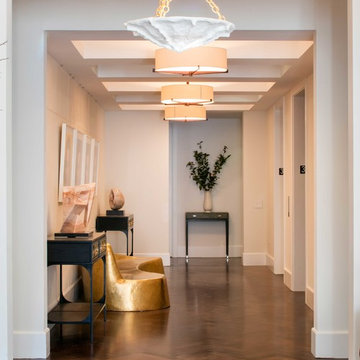
Situated along Manhattan’s prestigious “Gold Coast,” the building at 17 East 12th Street was developed by Rigby Asset Management, a New York-based real estate investment and development firm that specializes in rehabilitating underutilized commercial properties into high-end residential buildings. For the building’s model apartment, Rigby enlisted Nicole Fuller Interiors to create a bold and luxurious environment that complemented the grand vision of project architect, Bromley Caldari. Fuller specified products from her not-so-little black book of design resources to stage the space with museum-quality artworks, precious antiques, statement light fixtures, and contemporary furnishings, rugs, and window treatments.
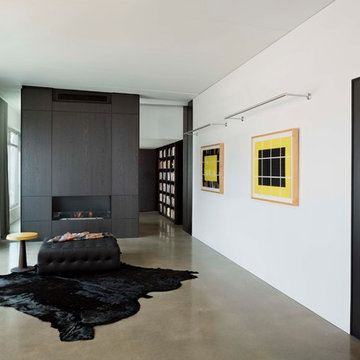
Art gallery space featuring a sleek Eco Smart fireplace, Donald Judd prints and a Poliform ottoman and side table.
Photographed by Assassi Productions
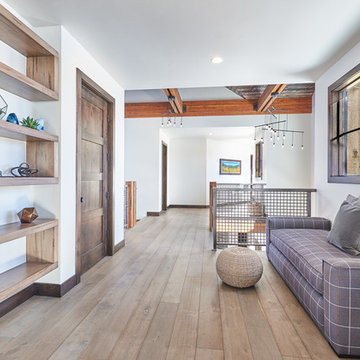
Example of a huge trendy light wood floor and brown floor hallway design in Denver with gray walls
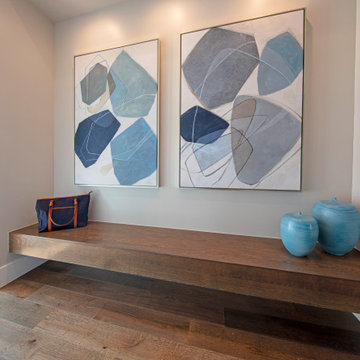
Hallway - large contemporary dark wood floor hallway idea in Dallas with beige walls
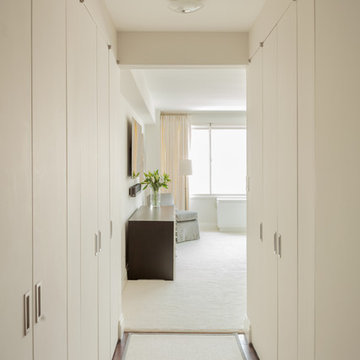
Upper East Side Duplex
contractor: Mullins Interiors
photography by Patrick Cline
Large trendy dark wood floor hallway photo in New York with white walls
Large trendy dark wood floor hallway photo in New York with white walls
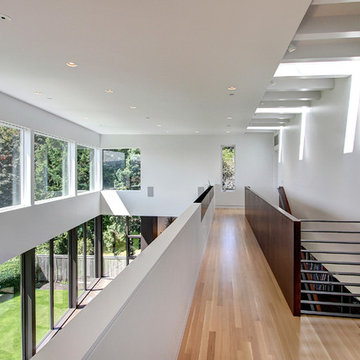
Michael Dickter
Inspiration for a large contemporary hallway remodel in Seattle
Inspiration for a large contemporary hallway remodel in Seattle
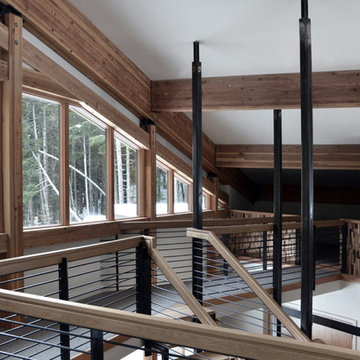
Nicholas Moriarty Interiors
Inspiration for a large contemporary carpeted hallway remodel in Chicago with white walls
Inspiration for a large contemporary carpeted hallway remodel in Chicago with white walls
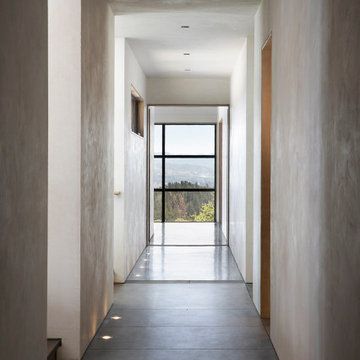
Initially designed as a bachelor's Sonoma weekend getaway, The Fan House features glass and steel garage-style doors that take advantage of the verdant 40-acre hilltop property. With the addition of a wife and children, the secondary residence's interiors needed to change. Ann Lowengart Interiors created a family-friendly environment while adhering to the homeowner's preference for streamlined silhouettes. In the open living-dining room, a neutral color palette and contemporary furnishings showcase the modern architecture and stunning views. A separate guest house provides a respite for visiting urban dwellers.
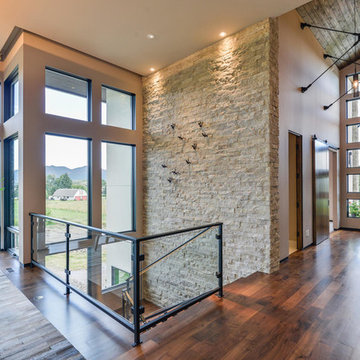
Inspiration for a mid-sized contemporary dark wood floor and brown floor hallway remodel in Denver with beige walls
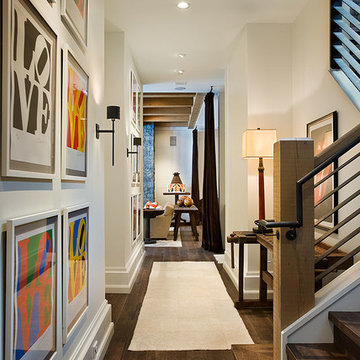
Approaching this beautiful mountain home is a feast for the eyes. The allure and stunning beauty not only comes from the minute details of the home and landscaping but from the grand vistas that encompass it. Be prepared ….the moment one steps over the threshold all perception of what a typical mountain home can be changes in an instant.
A perfect explanation of what is presented is modern meets mountain. The elegant, simply unique home features a fresh approach to mountain living. Consistency and continuity are the fundamental features of this special home. Certain elements run throughout the interior; engineered wide oak flooring, white horizontal plank paneling, and gray fresh split stone adorn the walls and limestone countertops in various rooms. However, as your eye follows the quiet, clean lines they are intermittently interrupted with a dash of splash here and a pop of color there that are placed precisely in the right spots.
Photography: Rodger Wade
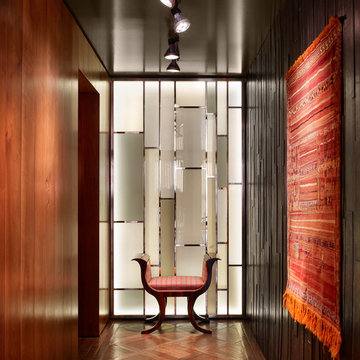
Casey Dunn Photography
Trendy medium tone wood floor hallway photo in Austin with black walls
Trendy medium tone wood floor hallway photo in Austin with black walls
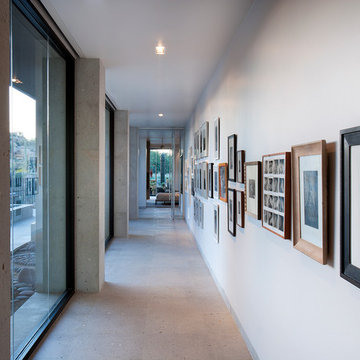
Believe it or not, this award-winning home began as a speculative project. Typically speculative projects involve a rather generic design that would appeal to many in a style that might be loved by the masses. But the project’s developer loved modern architecture and his personal residence was the first project designed by architect C.P. Drewett when Drewett Works launched in 2001. Together, the architect and developer envisioned a fictitious art collector who would one day purchase this stunning piece of desert modern architecture to showcase their magnificent collection.
The primary views from the site were southwest. Therefore, protecting the interior spaces from the southwest sun while making the primary views available was the greatest challenge. The views were very calculated and carefully managed. Every room needed to not only capture the vistas of the surrounding desert, but also provide viewing spaces for the potential collection to be housed within its walls.
The core of the material palette is utilitarian including exposed masonry and locally quarried cantera stone. An organic nature was added to the project through millwork selections including walnut and red gum veneers.
The eventual owners saw immediately that this could indeed become a home for them as well as their magnificent collection, of which pieces are loaned out to museums around the world. Their decision to purchase the home was based on the dimensions of one particular wall in the dining room which was EXACTLY large enough for one particular painting not yet displayed due to its size. The owners and this home were, as the saying goes, a perfect match!
Project Details | Desert Modern for the Magnificent Collection, Estancia, Scottsdale, AZ
Architecture: C.P. Drewett, Jr., AIA, NCARB | Drewett Works, Scottsdale, AZ
Builder: Shannon Construction | Phoenix, AZ
Interior Selections: Janet Bilotti, NCIDQ, ASID | Naples, FL
Custom Millwork: Linear Fine Woodworking | Scottsdale, AZ
Photography: Dino Tonn | Scottsdale, AZ
Awards: 2014 Gold Nugget Award of Merit
Feature Article: Luxe. Interiors and Design. Winter 2015, “Lofty Exposure”
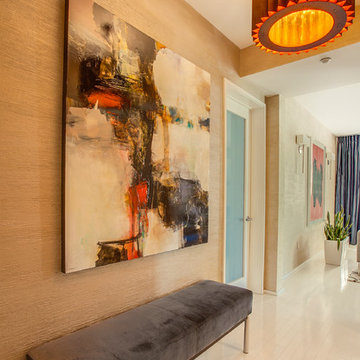
Luke Gibson Photography
Example of a trendy light wood floor hallway design in Los Angeles with beige walls
Example of a trendy light wood floor hallway design in Los Angeles with beige walls
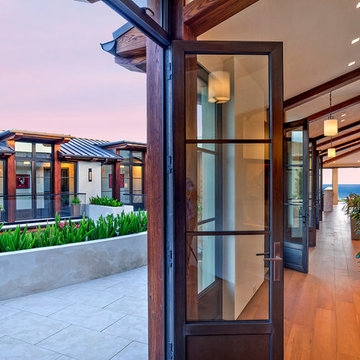
Realtor: Casey Lesher, Contractor: Robert McCarthy, Interior Designer: White Design
Inspiration for a mid-sized contemporary medium tone wood floor and brown floor hallway remodel in Los Angeles with beige walls
Inspiration for a mid-sized contemporary medium tone wood floor and brown floor hallway remodel in Los Angeles with beige walls
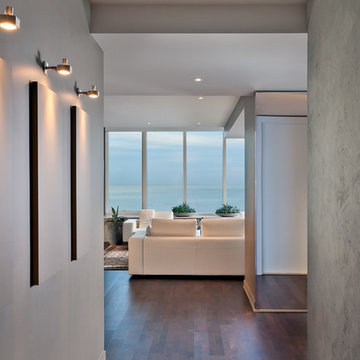
ScottHargisPhoto.com
Hallway - contemporary dark wood floor hallway idea in San Francisco with gray walls
Hallway - contemporary dark wood floor hallway idea in San Francisco with gray walls
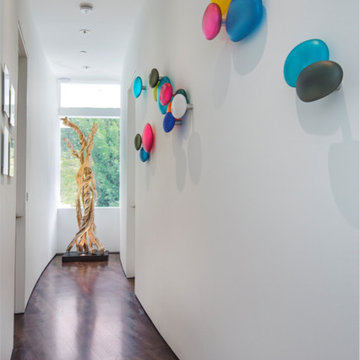
A bright and modern entryway that showcases plenty of color and artwork. Vibrantly patterned area rugs and abstract artwork offer a cheerful welcome, while the sculptures and artisan lighting add a fun touch of luxury and intrigue. The finishing touches are the high-vaulted ceilings and skylights, which offer an abundance of natural light.
Home located in Beverly Hill, California. Designed by Florida-based interior design firm Crespo Design Group, who also serves Malibu, Tampa, New York City, the Caribbean, and other areas throughout the United States.
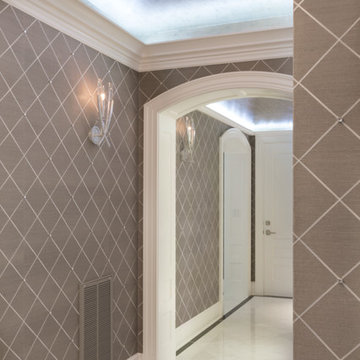
Ruby Hills Remodel: Deep Raised Panel passage way. Double engaged. Recessed ceiling detail with crown molding accent wallcovering illuminated with perimeter Lighting. Hemp wallcovering in Harlequin pattern with accented crystal rhinestone detail. Textured foil wallcovering on ceilings.
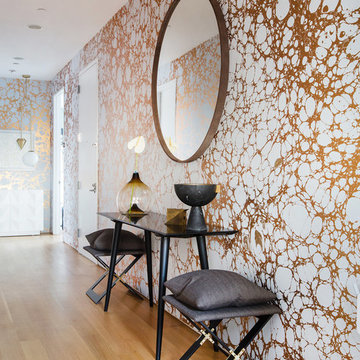
Upon entrance from elevator into the penthouse, guests are greeted with a stunning metallic wallpaper, oversized mirror, and black furniture with sculptural accessories. The long hallway dramatically ties the private rooms to the open living room and kitchen.
Contemporary Hallway Ideas
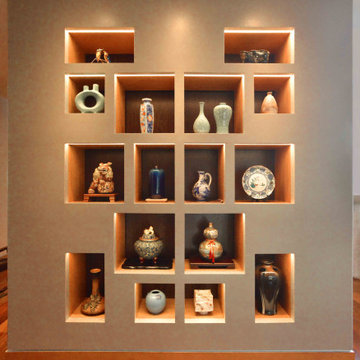
Display Niche
Huge trendy medium tone wood floor and brown floor hallway photo in Austin with gray walls
Huge trendy medium tone wood floor and brown floor hallway photo in Austin with gray walls
6





