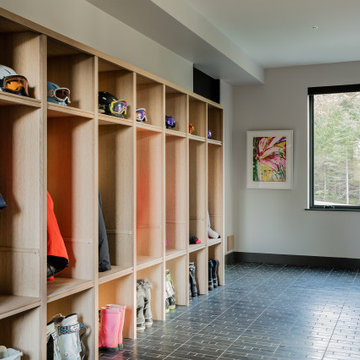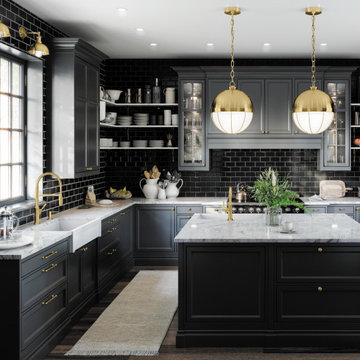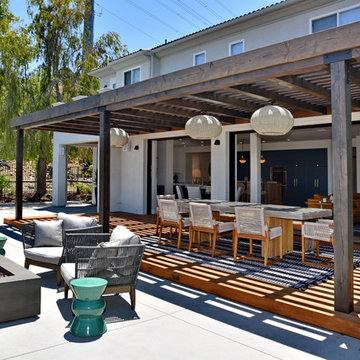Contemporary Home Design Ideas

Example of a mid-sized trendy multicolored tile and porcelain tile medium tone wood floor and brown floor powder room design in San Francisco with a wall-mount toilet, multicolored walls, a vessel sink, wood countertops and brown countertops

Fully integrated Signature Estate featuring Creston controls and Crestron panelized lighting, and Crestron motorized shades and draperies, whole-house audio and video, HVAC, voice and video communication atboth both the front door and gate. Modern, warm, and clean-line design, with total custom details and finishes. The front includes a serene and impressive atrium foyer with two-story floor to ceiling glass walls and multi-level fire/water fountains on either side of the grand bronze aluminum pivot entry door. Elegant extra-large 47'' imported white porcelain tile runs seamlessly to the rear exterior pool deck, and a dark stained oak wood is found on the stairway treads and second floor. The great room has an incredible Neolith onyx wall and see-through linear gas fireplace and is appointed perfectly for views of the zero edge pool and waterway. The center spine stainless steel staircase has a smoked glass railing and wood handrail. Master bath features freestanding tub and double steam shower.
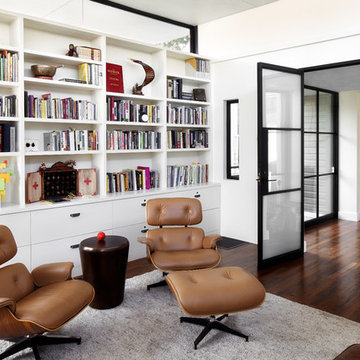
Lars Frazer
Example of a mid-sized trendy freestanding desk dark wood floor and brown floor study room design in Austin with white walls and no fireplace
Example of a mid-sized trendy freestanding desk dark wood floor and brown floor study room design in Austin with white walls and no fireplace
Find the right local pro for your project
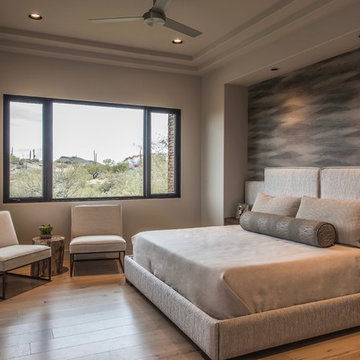
Example of a large trendy master medium tone wood floor bedroom design in Phoenix with beige walls, a ribbon fireplace and a concrete fireplace

Example of a small trendy dark wood floor and brown floor breakfast nook design in Chicago with white walls
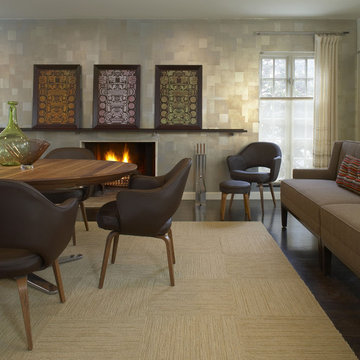
These totally hip homeowners love mid-century modern design. Since this dining area is open to the kitchen, we added the silver leaf wallcovering to bring the feeling of the stainless steel appliances into this room. We knew this room will potentially have food and drink disasters, so the Knoll chairs are covered in a very durable and chic chocolate brown metallic vinyl, and we used carpet tiles which can be easily replaced if stained. The custom walnut and chrome table expands to seat 12; we designed the custom sofa at right to be used as a split banquet in such instances. The hand-woven mohair drapery completes the room, and is a warm contrast to the silver leaf wall.

Darlene Halaby
Living room - mid-sized contemporary open concept medium tone wood floor and brown floor living room idea in Orange County with gray walls, no fireplace and a media wall
Living room - mid-sized contemporary open concept medium tone wood floor and brown floor living room idea in Orange County with gray walls, no fireplace and a media wall
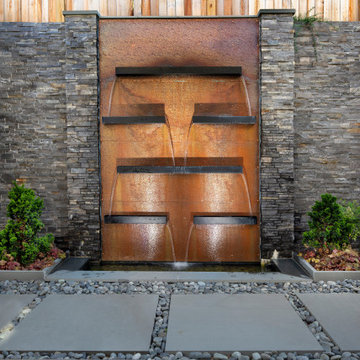
Very private backyard enclave waterfall
This is an example of a contemporary partial sun backyard stone landscaping in DC Metro for summer.
This is an example of a contemporary partial sun backyard stone landscaping in DC Metro for summer.
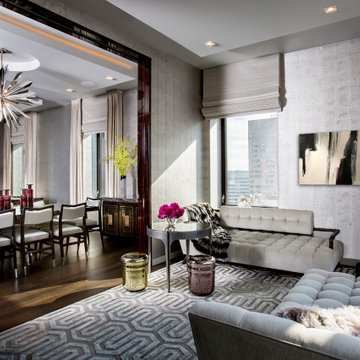
Inspiration for a large contemporary formal and enclosed medium tone wood floor and brown floor living room remodel in New York with gray walls

Restructure Studio's Brookhaven Remodel updated the entrance and completely reconfigured the living, dining and kitchen areas, expanding the laundry room and adding a new powder bath. Guests now enter the home into the newly-assigned living space, while an open kitchen occupies the center of the home.
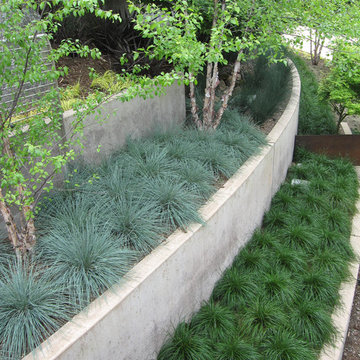
Photography: © ShadesOfGreen
Design ideas for a contemporary retaining wall landscape in San Francisco.
Design ideas for a contemporary retaining wall landscape in San Francisco.
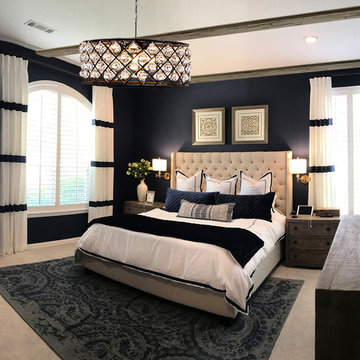
Complete master bedroom remodel with stacked stone fireplace, sliding barn door, swing arm wall sconces and rustic faux ceiling beams. New wall-wall carpet, transitional area rug, custom draperies, bedding and simple accessories help create a true master bedroom oasis.

Sponsored
Over 300 locations across the U.S.
Schedule Your Free Consultation
Ferguson Bath, Kitchen & Lighting Gallery
Ferguson Bath, Kitchen & Lighting Gallery
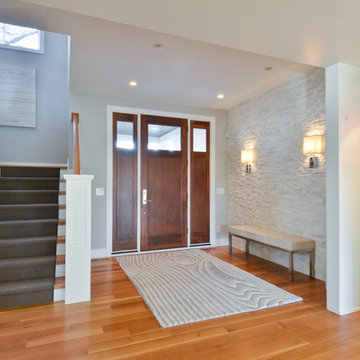
Entryway - contemporary entryway idea in Minneapolis with gray walls and a dark wood front door

The old tub was removed to allow for a walk-in shower sheathed in stone, with a glass enclosure, a heated marble floor, fittings by Kallista from Ann Sacks, and Mirror Ball pendant by Tom Dixon. Accessories are by Waterworks. The wall-hung vanity was designed by LD Design and custom made in rift-cut white oak in grey stain.
In the bath, the plumbing fixtures are Kallista by Ann Sacks. The toilet is Toto. The accessories are by Waterworks. The wall light over mirror is by Nessen Lighting. The pendant fixture is by Tom Dixon.
Peter Paris Photography
Contemporary Home Design Ideas

Sponsored
Over 300 locations across the U.S.
Schedule Your Free Consultation
Ferguson Bath, Kitchen & Lighting Gallery
Ferguson Bath, Kitchen & Lighting Gallery
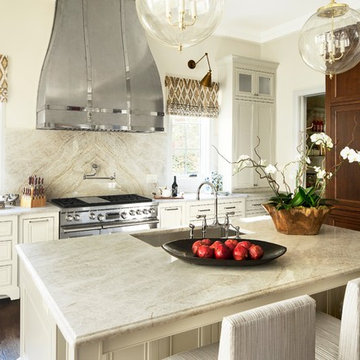
The stunning kitchen at the Atlanta Homes & Lifestyles Home for the Holidays. Design by Mark Williams & Niki Papadopolous of Mark Williams Design Associates. Fabrication by Construction Resources, Inc. Photography by Galina Coada. Taj Mahal quartzite from Levantina Atlanta. We currently have this natural stone in stock.
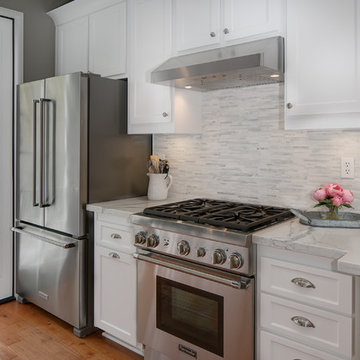
“We want to redo our cabinets…but my kitchen is so small!” We hear this a lot here at Reborn Cabinets. You might be surprised how many people put off refreshing their kitchen simply because homeowners can’t see beyond their own square footage. Not all of us can live in a big, sprawling ranch house, but that doesn’t mean that a small kitchen can’t be polished into a real gem! This project is a great example of how dramatic the difference can be when we rethink our space—even just a little! By removing hanging cabinets, this kitchen opened-up very nicely. The light from the preexisting French doors could flow wonderfully into the adjacent family room. The finishing touches were made by transforming a very small “breakfast nook” into a clean and useful storage space.

We drew inspiration from traditional prairie motifs and updated them for this modern home in the mountains. Throughout the residence, there is a strong theme of horizontal lines integrated with a natural, woodsy palette and a gallery-like aesthetic on the inside.
Interiors by Alchemy Design
Photography by Todd Crawford
Built by Tyner Construction
132

























