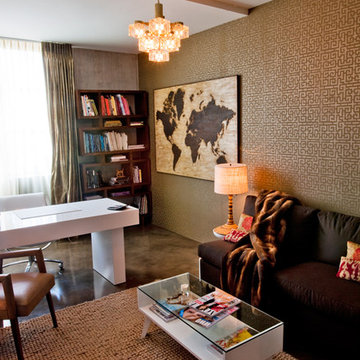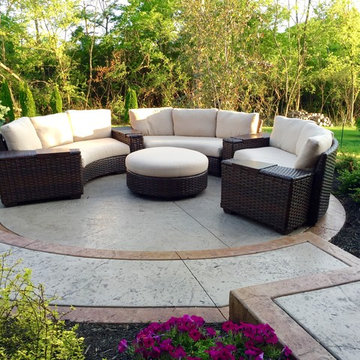Contemporary Home Design Ideas
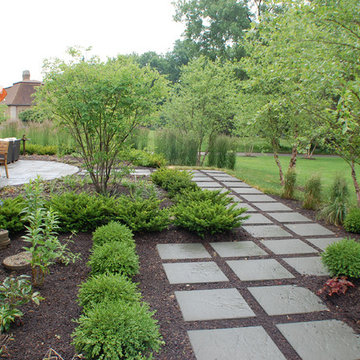
Gardens of Growth
Indianapolis, IN
317-251-4769
This is an example of a large contemporary full sun backyard stone landscaping in Indianapolis for spring.
This is an example of a large contemporary full sun backyard stone landscaping in Indianapolis for spring.
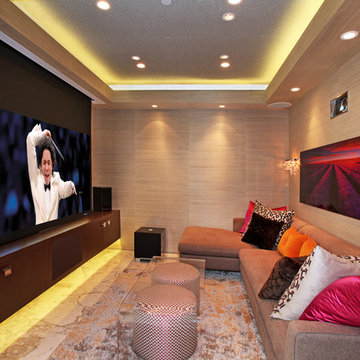
This project is an Electronic House Magazine award winner: http://electronichouse.com/article/small_house_goes_big_with_home_automation
We were brought into this project just as the major remodel was underway, allowing us to bring together a feature-rich audio/video and automation system with elegant integration into the spaces. This system provides simple control and automation of the lights, climate, audio/video, security, video surveillance, and door locks. The homeowner can use their iPads or iPhones to control everything in their home, or when away.

Master bathroom.
Huge trendy master porcelain tile bathroom photo in Santa Barbara with flat-panel cabinets, gray cabinets, gray walls, an integrated sink and quartz countertops
Huge trendy master porcelain tile bathroom photo in Santa Barbara with flat-panel cabinets, gray cabinets, gray walls, an integrated sink and quartz countertops
Find the right local pro for your project

Ron Rosenzweig
Mid-sized trendy brown floor entryway photo in Miami with black walls and a white front door
Mid-sized trendy brown floor entryway photo in Miami with black walls and a white front door

Photography by Studio H Landscape Architecture. Post processing by Isabella Li.
Design ideas for a small contemporary drought-tolerant and partial sun side yard stone garden path in Orange County.
Design ideas for a small contemporary drought-tolerant and partial sun side yard stone garden path in Orange County.
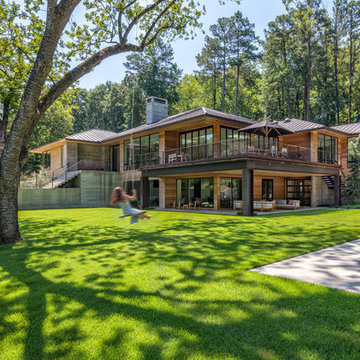
Photography by Rebecca Lehde
Large contemporary two-story wood exterior home idea in Charleston with a hip roof
Large contemporary two-story wood exterior home idea in Charleston with a hip roof

Photo By: Trent Bell
Sunroom - contemporary medium tone wood floor and brown floor sunroom idea in Boston with a standard fireplace, a stone fireplace and a standard ceiling
Sunroom - contemporary medium tone wood floor and brown floor sunroom idea in Boston with a standard fireplace, a stone fireplace and a standard ceiling
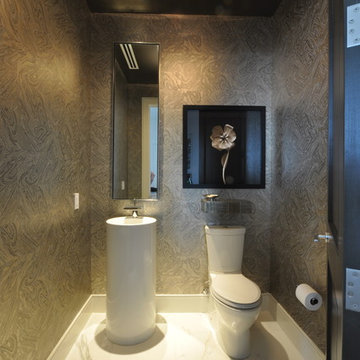
GraysonHarris Interiors + Design, LLC
Powder room - small contemporary marble floor powder room idea in Atlanta with a pedestal sink, a one-piece toilet and gray walls
Powder room - small contemporary marble floor powder room idea in Atlanta with a pedestal sink, a one-piece toilet and gray walls

Dan Cutrona Photography
Mid-sized trendy white tile and mosaic tile dark wood floor bathroom photo in Boston with an integrated sink, flat-panel cabinets, dark wood cabinets, quartzite countertops and white walls
Mid-sized trendy white tile and mosaic tile dark wood floor bathroom photo in Boston with an integrated sink, flat-panel cabinets, dark wood cabinets, quartzite countertops and white walls

Photo by: David Papazian Photography
Example of a trendy u-shaped medium tone wood floor and brown floor kitchen pantry design in Portland with open cabinets, black cabinets and no island
Example of a trendy u-shaped medium tone wood floor and brown floor kitchen pantry design in Portland with open cabinets, black cabinets and no island
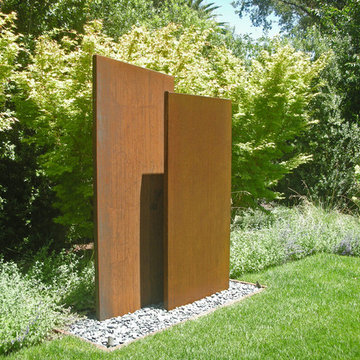
The design for this Palo Alto property, developed with Fergus Garber Young Architects, was a direct outgrowth of client needs, sustainability interests, and neighborhood context. Through collaboration with the family, we responded to the wooded character of the neighborhood with bold, lush plantings that reflected their streamlined, modernist tastes. The clients, moreover, sought a garden in which to immerse themselves in nature and to be together as a family, a goal we achieved through strategic placement of plants, furnishings, and focal points such as a dramatic fire pit. The new garden offers generous outdoor spaces for gathering, striking inside/outside views, contrasting textures, and year-round color.
In addition to creating a sense of privacy through effectively layered foliage, we designed and installed a corten steel sculptural screening element in the front entry which provides a porous buffer from neighbors and street. This was so successful that, in response to the owners’ request, we detailed a dynamic water element, also of corten, that terminates the views from the living area of the house into the back garden.
Photo by JLJA.

Large trendy l-shaped light wood floor and beige floor kitchen photo in New York with an undermount sink, flat-panel cabinets, black cabinets, paneled appliances, an island, concrete countertops, gray backsplash and stone slab backsplash

Situated on the west slope of Mt. Baker Ridge, this remodel takes a contemporary view on traditional elements to maximize space, lightness and spectacular views of downtown Seattle and Puget Sound. We were approached by Vertical Construction Group to help a client bring their 1906 craftsman into the 21st century. The original home had many redeeming qualities that were unfortunately compromised by an early 2000’s renovation. This left the new homeowners with awkward and unusable spaces. After studying numerous space plans and roofline modifications, we were able to create quality interior and exterior spaces that reflected our client’s needs and design sensibilities. The resulting master suite, living space, roof deck(s) and re-invented kitchen are great examples of a successful collaboration between homeowner and design and build teams.

Example of a large trendy underground laminate floor and gray floor basement design in Other with white walls, a standard fireplace and a stone fireplace

Inspiration for a large contemporary master marble floor and white floor bathroom remodel in Los Angeles with flat-panel cabinets, dark wood cabinets, granite countertops, white walls, an undermount sink and a hinged shower door
Contemporary Home Design Ideas
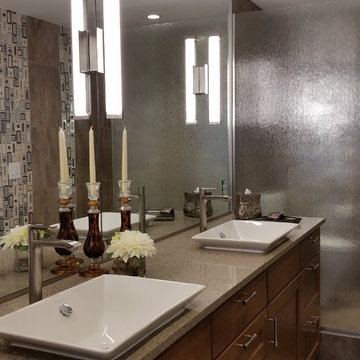
Bathroom - mid-sized contemporary master multicolored tile and ceramic tile porcelain tile and beige floor bathroom idea in Portland with a vessel sink, recessed-panel cabinets, medium tone wood cabinets, quartzite countertops, a two-piece toilet and multicolored walls
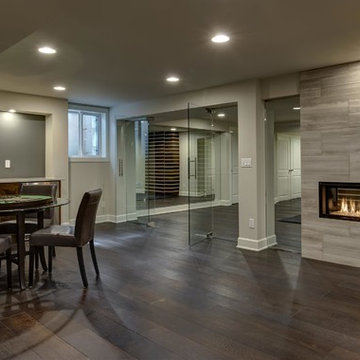
©Finished Basement Company
Basement - huge contemporary look-out dark wood floor and brown floor basement idea in Denver with gray walls, a ribbon fireplace and a tile fireplace
Basement - huge contemporary look-out dark wood floor and brown floor basement idea in Denver with gray walls, a ribbon fireplace and a tile fireplace

Our clients wanted to update their living room with custom built-in cabinets and add a unique look with the metal fireplace and metal shelving. The results are stunning.
45

























