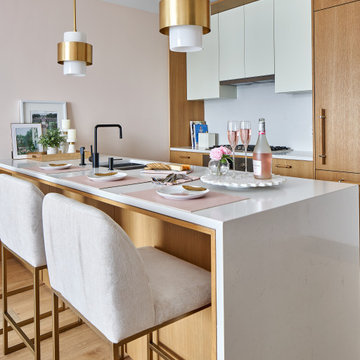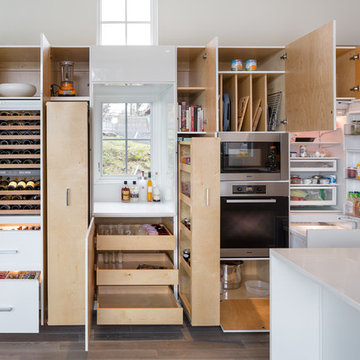Contemporary Home Design Ideas
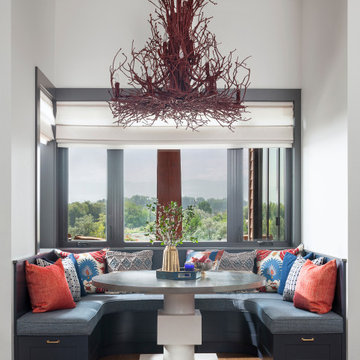
Inspiration for a contemporary medium tone wood floor and brown floor breakfast nook remodel in Denver with white walls and no fireplace
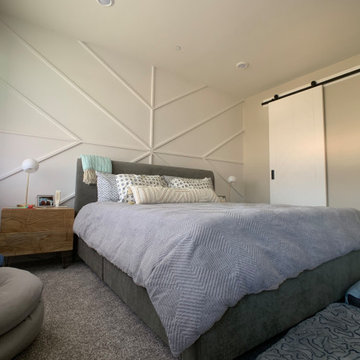
Bedroom - mid-sized contemporary guest carpeted and gray floor bedroom idea in San Diego with multicolored walls and no fireplace

Designing the Master Suite custom furnishings, bedding, window coverings and artwork to compliment the modern architecture while offering an elegant, serene environment for peaceful reflection were the chief objectives. The color scheme remains a warm neutral, like the limestone walls, along with soft accents of subdued greens, sage and silvered blues to bring the colors of the magnificent, long Hill country views into the space. Special effort was spent designing custom window coverings that wouldn't compete with the architecture, but appear integrated and operate easily to open wide the prized view fully and provide privacy when needed. To achieve an understated elegance, the textures are rich and refined with a glazed linen headboard fabric, plush wool and viscose rug, soft leather bench, velvet pillow, satin accents to custom bedding and an ultra fine linen for the drapery with accents of natural wood mixed with warm bronze and aged brass metal finishes. The original oil painting curated for this room sets a calming and serene tone for the space with an ever important focus on the beauty of nature.
The original fine art landscape painting for this room was created by Christa Brothers, of Brothers Fine Art Marfa.
Find the right local pro for your project
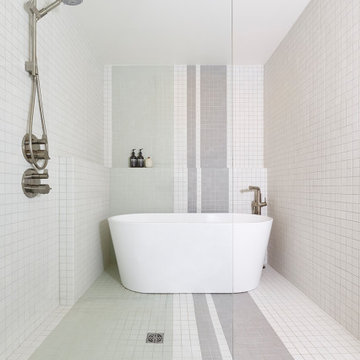
Walk-in bathing room. Sporty Spa.
Inspiration for a mid-sized contemporary master multicolored tile and mosaic tile mosaic tile floor and multicolored floor bathroom remodel in Portland with white walls
Inspiration for a mid-sized contemporary master multicolored tile and mosaic tile mosaic tile floor and multicolored floor bathroom remodel in Portland with white walls
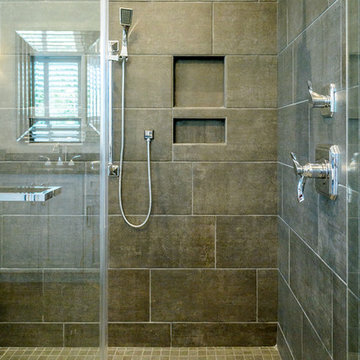
Inside the shower in the master bathroom, we can see more detail for the 12 x 24 porcelain tile walls and the mosaic tile floor. This is a zero entry, curbless shower with a glass door. Very roomy.
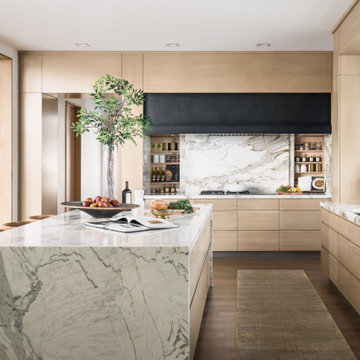
View of cooktop area custom hood and sliding marble panels with shelves behind.
Example of a trendy light wood floor kitchen design in Kansas City with light wood cabinets, marble countertops and marble backsplash
Example of a trendy light wood floor kitchen design in Kansas City with light wood cabinets, marble countertops and marble backsplash
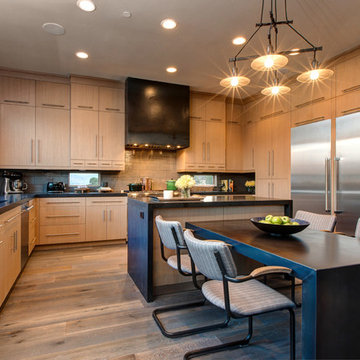
Kitchen - contemporary l-shaped light wood floor kitchen idea in Salt Lake City with an undermount sink, flat-panel cabinets, light wood cabinets, beige backsplash, two islands and granite countertops

Our clients decided to take their childhood home down to the studs and rebuild into a contemporary three-story home filled with natural light. We were struck by the architecture of the home and eagerly agreed to provide interior design services for their kitchen, three bathrooms, and general finishes throughout. The home is bright and modern with a very controlled color palette, clean lines, warm wood tones, and variegated tiles.
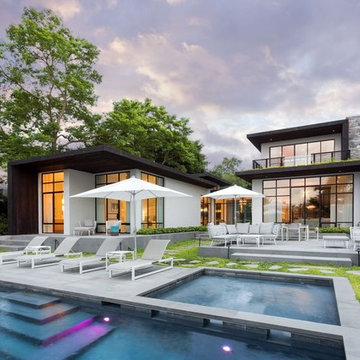
Huge trendy backyard concrete paver and rectangular lap hot tub photo in New York
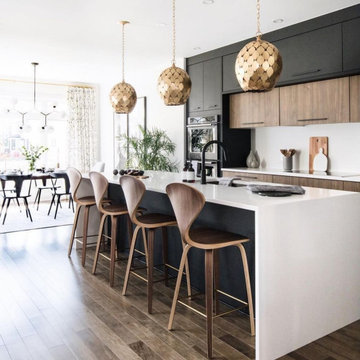
Large trendy single-wall medium tone wood floor and brown floor open concept kitchen photo in Columbus with an undermount sink, flat-panel cabinets, black cabinets, quartzite countertops, white backsplash, stone slab backsplash, stainless steel appliances, an island and white countertops
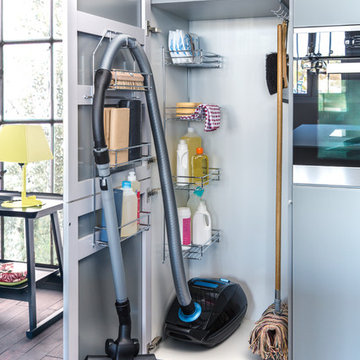
Kitchen - contemporary dark wood floor kitchen idea in New York with flat-panel cabinets

Wallpaper: York 63353 Estuary
Paint: Egret White Sw 7570
Tile: AMT Treverk White- all 3 sizes- Staggered. Grout: Mapei 93 Warm Gray
Wine Room: See detail C3
Cabinet: Clear Alder- Ebony- Slab Door
Wood top
Tile: AMT Lounge Spritzer 12 x24 Deco Inlay – Horizontal stacked
Grout: Mapei 93 Warm Gray
Photography: Steve Chenn

Glen Doone Photography
Inspiration for a small contemporary galley beige floor and ceramic tile dedicated laundry room remodel in Detroit with a farmhouse sink, white cabinets, granite countertops, beige walls, a side-by-side washer/dryer and shaker cabinets
Inspiration for a small contemporary galley beige floor and ceramic tile dedicated laundry room remodel in Detroit with a farmhouse sink, white cabinets, granite countertops, beige walls, a side-by-side washer/dryer and shaker cabinets

This bathroom is part of a new Master suite construction for a traditional house in the city of Burbank.
The space of this lovely bath is only 7.5' by 7.5'
Going for the minimalistic look and a linear pattern for the concept.
The floor tiles are 8"x8" concrete tiles with repetitive pattern imbedded in the, this pattern allows you to play with the placement of the tile and thus creating your own "Labyrinth" pattern.
The two main bathroom walls are covered with 2"x8" white subway tile layout in a Traditional herringbone pattern.
The toilet is wall mounted and has a hidden tank, the hidden tank required a small frame work that created a nice shelve to place decorative items above the toilet.
You can see a nice dark strip of quartz material running on top of the shelve and the pony wall then it continues to run down all the way to the floor, this is the same quartz material as the counter top that is sitting on top of the vanity thus connecting the two elements together.
For the final touch for this style we have used brushed brass plumbing fixtures and accessories.
Contemporary Home Design Ideas

Scott Zimmerman, Mountain contemporary bathroom with gray stone floors, dark walnut cabinets and quartz counter tops.
Inspiration for a mid-sized contemporary master gray tile and stone tile limestone floor bathroom remodel in Salt Lake City with an undermount sink, flat-panel cabinets, dark wood cabinets, an undermount tub, quartzite countertops and gray walls
Inspiration for a mid-sized contemporary master gray tile and stone tile limestone floor bathroom remodel in Salt Lake City with an undermount sink, flat-panel cabinets, dark wood cabinets, an undermount tub, quartzite countertops and gray walls

The upper deck includes Ipe flooring, an outdoor kitchen with concrete countertops, and a custom decorative metal railing that connects to the lower deck's artificial turf area. The ground level features custom concrete pavers, fire pit, open framed pergola with day bed and under decking system.
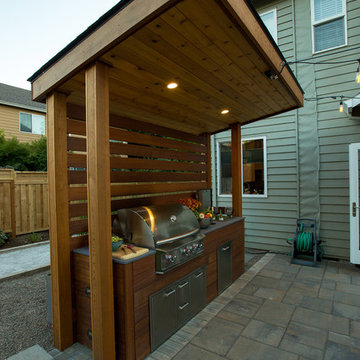
Donny Mays Photography
Inspiration for a large contemporary full sun backyard stone landscaping in Portland.
Inspiration for a large contemporary full sun backyard stone landscaping in Portland.
82

























