Contemporary Home Design Ideas
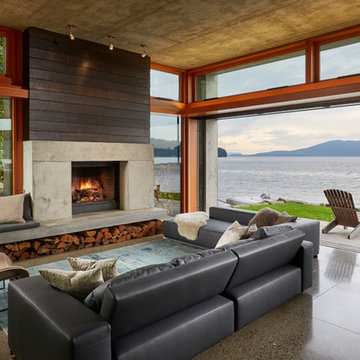
Patrick Barta
Inspiration for a contemporary living room remodel in Seattle with a standard fireplace
Inspiration for a contemporary living room remodel in Seattle with a standard fireplace

The gray-blue matte glass tile mosaic and soft brown linear-striped porcelain tile of the master bathroom's spacious shower are illuminated by a skylight. The curbless shower includes a linear floor drain. The simple, clean geometric forms of the shower fittings include body spray jets and a handheld shower wand. © Jeffrey Totaro
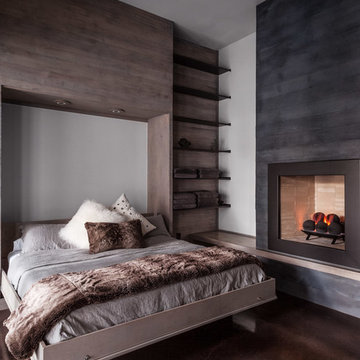
Photography: Nathan Schroder
Bedroom - contemporary brown floor bedroom idea in Dallas with white walls and a standard fireplace
Bedroom - contemporary brown floor bedroom idea in Dallas with white walls and a standard fireplace
Find the right local pro for your project
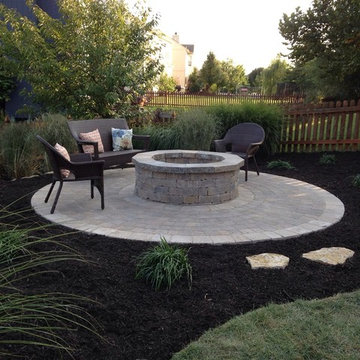
Old barren space where a playground once stood is transformed into a circular patio with a fire pit in the center.
Inspiration for a small contemporary full sun backyard concrete paver landscaping in Kansas City with a fire pit for fall.
Inspiration for a small contemporary full sun backyard concrete paver landscaping in Kansas City with a fire pit for fall.
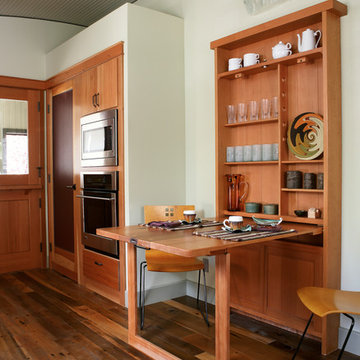
Eat-in kitchen - contemporary eat-in kitchen idea in Los Angeles with flat-panel cabinets and medium tone wood cabinets
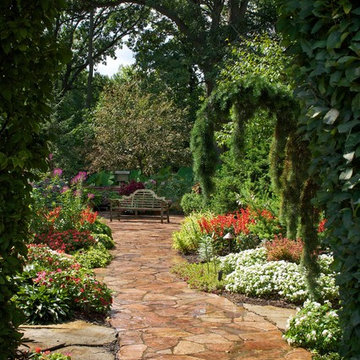
One-of-a-kind and other very rare plants are around every corner. The view from any angle offers something new and interesting. The property is a constant work in progress as planting beds and landscape installations are in constant ebb and flow.

Sponsored
Over 300 locations across the U.S.
Schedule Your Free Consultation
Ferguson Bath, Kitchen & Lighting Gallery
Ferguson Bath, Kitchen & Lighting Gallery
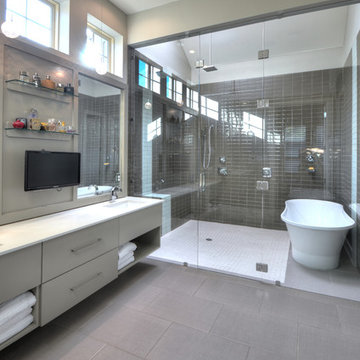
Windmiller Homes, LLC
Tony Haygood
Example of a trendy bathroom design in Dallas
Example of a trendy bathroom design in Dallas
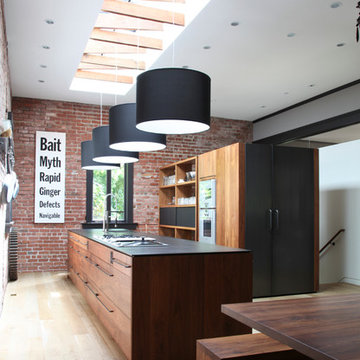
Matt Bear / Union Studio
Trendy galley kitchen photo in San Francisco with flat-panel cabinets and medium tone wood cabinets
Trendy galley kitchen photo in San Francisco with flat-panel cabinets and medium tone wood cabinets
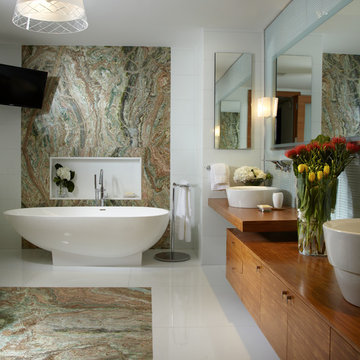
Another magnificent Interior Design in Miami by J Design Group, Published In trends ideas magazine and Miami Design Magazine.
Miami modern,
Contemporary Interior Designers,
Modern Interior Designers,
Coco Plum Interior Designers,
Sunny Isles Interior Designers,
Pinecrest Interior Designers,
J Design Group interiors,
South Florida designers,
Best Miami Designers,
Miami interiors,
Miami décor,
Miami Beach Designers,
Best Miami Interior Designers,
Miami Beach Interiors,
Luxurious Design in Miami,
Top designers,
Deco Miami,
Luxury interiors,
Miami Beach Luxury Interiors,
Miami Interior Design,
Miami Interior Design Firms,
Beach front,
Top Interior Designers,
top décor,
Top Miami Decorators,
Miami luxury condos,
modern interiors,
Modern,
Pent house design,
white interiors,
Top Miami Interior Decorators,
Top Miami Interior Designers,
Modern Designers in Miami,
Trends ideas Magazine publishes this luxury Apartment in The Bath Club in Miami Beach and they states:
Exotic welcome!
A balance of the clean-lined and classic Brings a serene, expansive air to this condominium…..
…..before asking interior designer Jennifer Corredor, Of J Design Group, to redress the interior.
With magnificent views, the 12th-level, over 5000 SF unit Had at the same time suffered from a fussy décor that underplayed the outlook and gave it a rather close atmosphere, says Corredor.
“For the remodel, I wanted to achieve a look that reflected the spirit of the young owners but that would also be in keeping with a family home – the couple has five children. For me, this meant striking a delicate balance between the contemporary and traditional right through the interiors. Modern accents cater to their youthful tastes, while the more classical elements evoke the feeling of warmth and solidity appropriate to a family residence.”
The first thing the designer did was…….
“As soon as you step into the foyer from the lift, this run of marble leads the eye through the formal living space and out to the sea views,” says Corredor.
“I designed the entry in clean-lined green glass panels and laminated cherry wood, custom cut in a jigsaw-like pattern. The interlocking wood panels cover all four sides of a circulation hub, the nucleus of the home.” In the formal living area, a mother-of-pearl accent wall provides the leading contemporary feature. Most of the furniture pieces, fabrics and finishes were custom specified by Corredor…….
J Design Group, with More than 26 years of creating luxury Interior Designs in South Florida’s most exclusive neighborhoods such as Miami, Surfside, Indian Creek, Fisher Island, Bal Harbour, Aventura, Key Biscayne, Brickell Key, South Beach, Sunny Isles, Pinecrest, Williams Island, Golden Beach, Star Island, Brickell, Coconut Grove, Coral Gables, and many other cities in different states all across USA
Contact information:
J Design Group
305-444-4611

This kitchen was totally transformed from the existing floor plan. I used a mix of horizontal walnut grain with painted cabinets. A huge amount of storage in all the drawers as well in the doors of the cooker hood and a little bread storage pull out that is usually wasted space. My signature corner drawers this time just having 2 drawers as i wanted a 2 drawer look all around the perimeter.You will see i even made the sink doors "look" like 2 drawers. There is a designated cooking area which my client loves with all his knives/spices/utensils etc all around him. I reduced the depth of the cabinets on one side to still allow for my magic number pass through space, this area has pocket doors that hold appliances keeping them hidden but accessible. My clients are thrilled with the finished look.
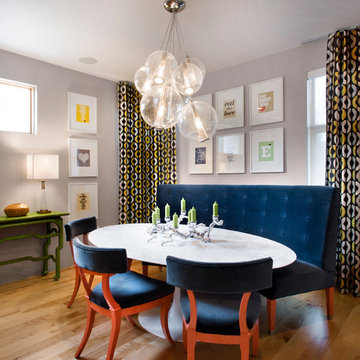
Raul Garcia
Example of a trendy dining room design in Denver with gray walls
Example of a trendy dining room design in Denver with gray walls

The renovation of this Queen Anne Hill Spanish bungalow was an extreme transformation into contemporary and tranquil retreat. Photography by John Granen.

Architecture by Bosworth Hoedemaker
& Garret Cord Werner. Interior design by Garret Cord Werner.
Living room - mid-sized contemporary formal and open concept brown floor living room idea in Seattle with brown walls, a standard fireplace, a stone fireplace and no tv
Living room - mid-sized contemporary formal and open concept brown floor living room idea in Seattle with brown walls, a standard fireplace, a stone fireplace and no tv
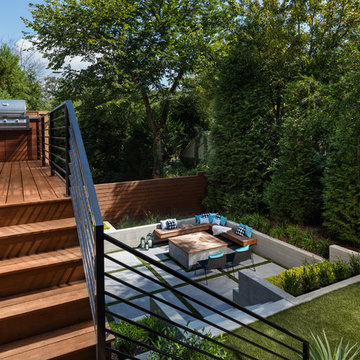
The upper deck includes Ipe flooring, an outdoor kitchen with concrete countertops, and panoramic doors that provide instant indoor/outdoor living. Waterfall steps lead to the lower deck's artificial turf area. The ground level features custom concrete pavers, fire pit, open framed pergola with day bed and under decking system.
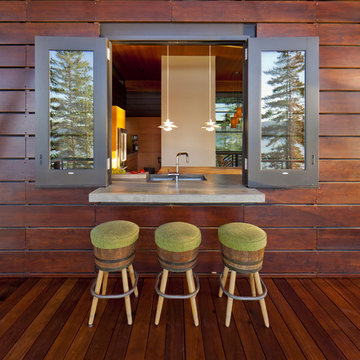
Photo: Shaun Cammack
The goal of the project was to create a modern log cabin on Coeur D’Alene Lake in North Idaho. Uptic Studios considered the combined occupancy of two families, providing separate spaces for privacy and common rooms that bring everyone together comfortably under one roof. The resulting 3,000-square-foot space nestles into the site overlooking the lake. A delicate balance of natural materials and custom amenities fill the interior spaces with stunning views of the lake from almost every angle.
The whole project was featured in Jan/Feb issue of Design Bureau Magazine.
See the story here:
http://www.wearedesignbureau.com/projects/cliff-family-robinson/
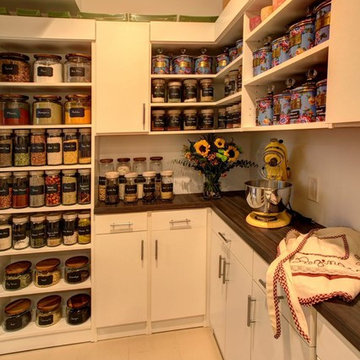
Large trendy porcelain tile kitchen pantry photo in New York with flat-panel cabinets, white cabinets and wood countertops
Contemporary Home Design Ideas

Sponsored
Over 300 locations across the U.S.
Schedule Your Free Consultation
Ferguson Bath, Kitchen & Lighting Gallery
Ferguson Bath, Kitchen & Lighting Gallery
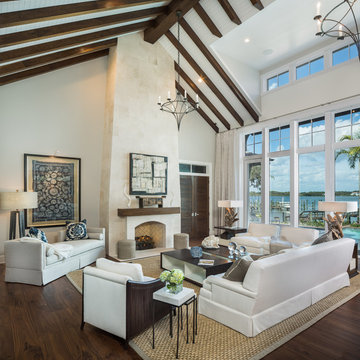
Jimmy White
Inspiration for a huge contemporary open concept and formal dark wood floor living room remodel in Tampa with beige walls, a standard fireplace, a stone fireplace and no tv
Inspiration for a huge contemporary open concept and formal dark wood floor living room remodel in Tampa with beige walls, a standard fireplace, a stone fireplace and no tv
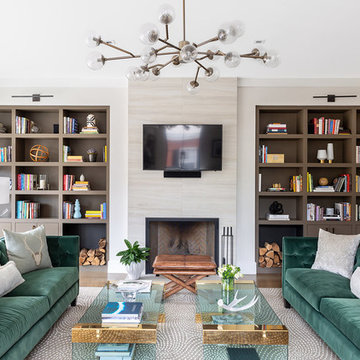
Family room library - contemporary family room library idea in Chicago with beige walls, a standard fireplace, a wall-mounted tv and a tile fireplace
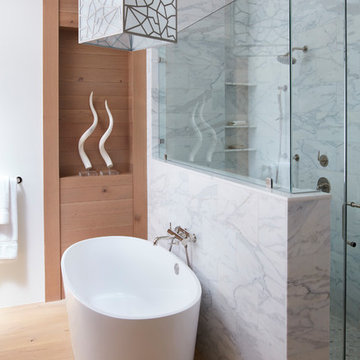
Mid-sized trendy master gray tile, white tile and marble tile medium tone wood floor and brown floor bathroom photo in San Francisco with white walls, a hinged shower door, flat-panel cabinets, medium tone wood cabinets, a two-piece toilet, an undermount sink and marble countertops
92


























