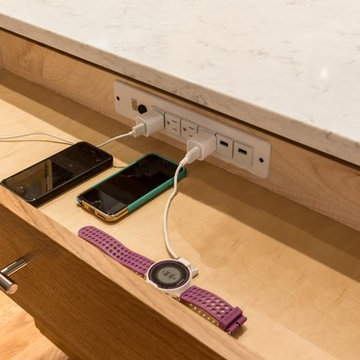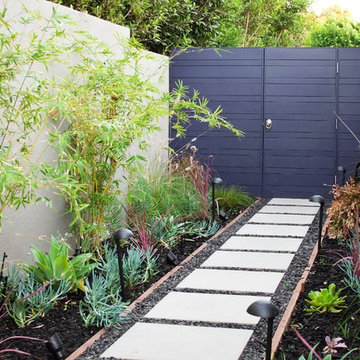Contemporary Home Design Ideas
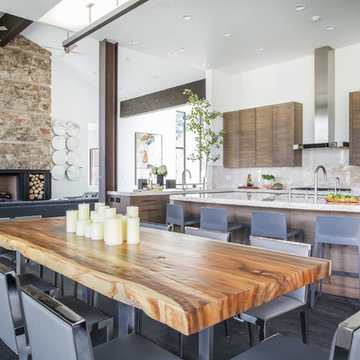
Example of a trendy dark wood floor great room design in Salt Lake City with white walls
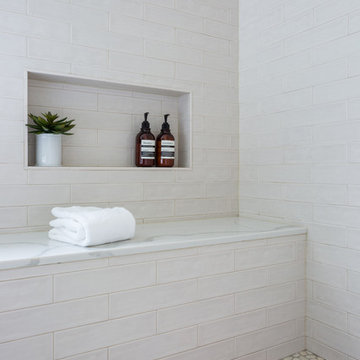
Master Bathroom Addition
white wall subway tile. white pebble shower floor tile. Walnut rounded vanity mirrors. Brizo Fixtures. Photography: Amy Bartlam

Kitchen - large contemporary l-shaped light wood floor and brown floor kitchen idea in Columbus with a farmhouse sink, shaker cabinets, light wood cabinets, quartz countertops, white backsplash, stone tile backsplash, stainless steel appliances, an island and white countertops
Find the right local pro for your project

Small trendy 3/4 white tile and subway tile ceramic tile, black floor, single-sink and wallpaper bathroom photo in New York with flat-panel cabinets, medium tone wood cabinets, a one-piece toilet, white walls, an integrated sink, concrete countertops, black countertops and a freestanding vanity
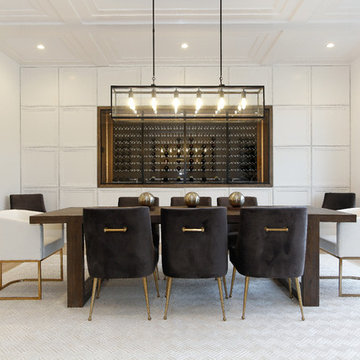
Large trendy light wood floor and brown floor enclosed dining room photo in New York with white walls and no fireplace

Example of a trendy 3/4 white tile, yellow tile and mosaic tile black floor walk-in shower design in Orange County with flat-panel cabinets, light wood cabinets, a wall-mount toilet, an undermount sink, a hinged shower door and black countertops

Sponsored
Over 300 locations across the U.S.
Schedule Your Free Consultation
Ferguson Bath, Kitchen & Lighting Gallery
Ferguson Bath, Kitchen & Lighting Gallery
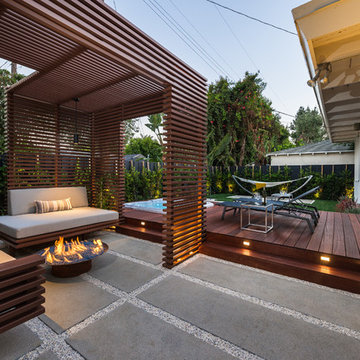
Unlimited Style Photography
Deck - small contemporary backyard deck idea in Los Angeles with a fire pit and a pergola
Deck - small contemporary backyard deck idea in Los Angeles with a fire pit and a pergola
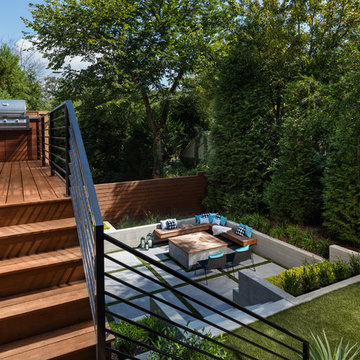
The upper deck includes Ipe flooring, an outdoor kitchen with concrete countertops, and panoramic doors that provide instant indoor/outdoor living. Waterfall steps lead to the lower deck's artificial turf area. The ground level features custom concrete pavers, fire pit, open framed pergola with day bed and under decking system.
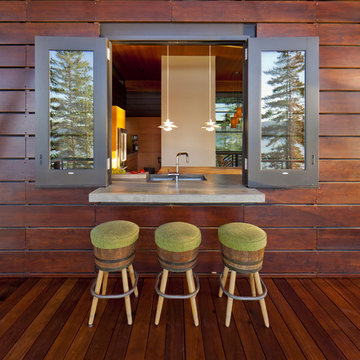
Photo: Shaun Cammack
The goal of the project was to create a modern log cabin on Coeur D’Alene Lake in North Idaho. Uptic Studios considered the combined occupancy of two families, providing separate spaces for privacy and common rooms that bring everyone together comfortably under one roof. The resulting 3,000-square-foot space nestles into the site overlooking the lake. A delicate balance of natural materials and custom amenities fill the interior spaces with stunning views of the lake from almost every angle.
The whole project was featured in Jan/Feb issue of Design Bureau Magazine.
See the story here:
http://www.wearedesignbureau.com/projects/cliff-family-robinson/
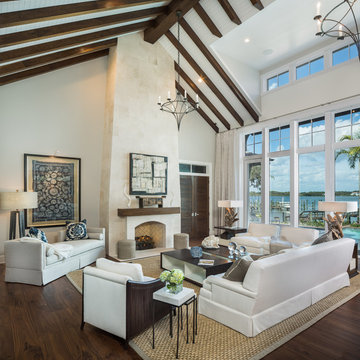
Jimmy White
Inspiration for a huge contemporary open concept and formal dark wood floor living room remodel in Tampa with beige walls, a standard fireplace, a stone fireplace and no tv
Inspiration for a huge contemporary open concept and formal dark wood floor living room remodel in Tampa with beige walls, a standard fireplace, a stone fireplace and no tv
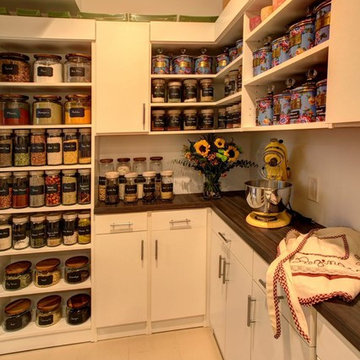
Large trendy porcelain tile kitchen pantry photo in New York with flat-panel cabinets, white cabinets and wood countertops
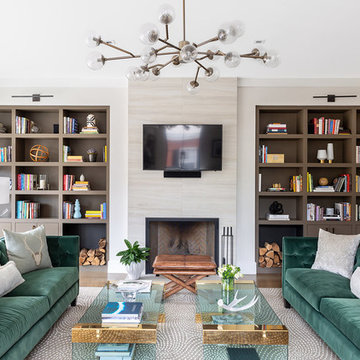
Family room library - contemporary family room library idea in Chicago with beige walls, a standard fireplace, a wall-mounted tv and a tile fireplace

Sponsored
Over 300 locations across the U.S.
Schedule Your Free Consultation
Ferguson Bath, Kitchen & Lighting Gallery
Ferguson Bath, Kitchen & Lighting Gallery

Cabinetry and fireplace at great room
Photography by Ross Van Pelt
Original building and interiors were designed by Jose Garcia.
Inspiration for a contemporary open concept medium tone wood floor family room remodel in Cincinnati with a ribbon fireplace, a stone fireplace and a tv stand
Inspiration for a contemporary open concept medium tone wood floor family room remodel in Cincinnati with a ribbon fireplace, a stone fireplace and a tv stand
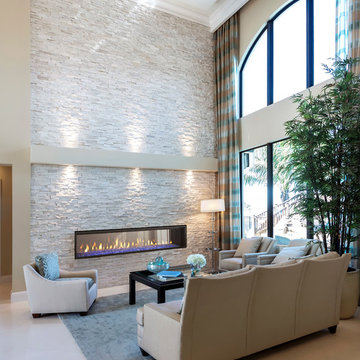
Example of a large trendy formal and open concept beige floor living room design in Boston with beige walls, a ribbon fireplace, a stone fireplace and no tv
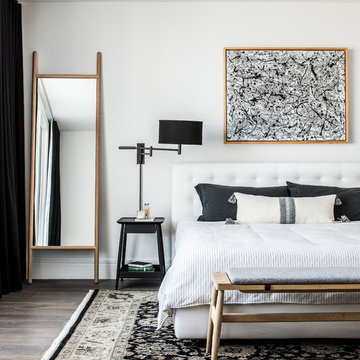
Design by Studio Revolution
Photography by Thomas Kuoh
Example of a trendy medium tone wood floor and brown floor bedroom design in San Francisco with white walls
Example of a trendy medium tone wood floor and brown floor bedroom design in San Francisco with white walls

Storage Solutions - Neatly store plastic storage containers and lids in this convenient roll-out (ROSPD).
“Loft” Living originated in Paris when artists established studios in abandoned warehouses to accommodate the oversized paintings popular at the time. Modern loft environments idealize the characteristics of their early counterparts with high ceilings, exposed beams, open spaces, and vintage flooring or brickwork. Soaring windows frame dramatic city skylines, and interior spaces pack a powerful visual punch with their clean lines and minimalist approach to detail. Dura Supreme cabinetry coordinates perfectly within this design genre with sleek contemporary door styles and equally sleek interiors.
This kitchen features Moda cabinet doors with vertical grain, which gives this kitchen its sleek minimalistic design. Lofted design often starts with a neutral color then uses a mix of raw materials, in this kitchen we’ve mixed in brushed metal throughout using Aluminum Framed doors, stainless steel hardware, stainless steel appliances, and glazed tiles for the backsplash.
Request a FREE Brochure:
http://www.durasupreme.com/request-brochure
Find a dealer near you today:
http://www.durasupreme.com/dealer-locator
Contemporary Home Design Ideas

Sponsored
Over 300 locations across the U.S.
Schedule Your Free Consultation
Ferguson Bath, Kitchen & Lighting Gallery
Ferguson Bath, Kitchen & Lighting Gallery
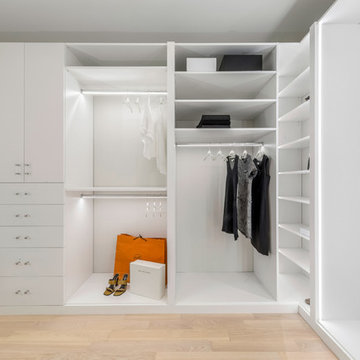
Inspiration for a large contemporary women's light wood floor and beige floor walk-in closet remodel in New York with flat-panel cabinets and white cabinets

zillow.com
We helped design this bathroom along with the the shower, faucet and sink were bought from us.
Example of a huge trendy beige tile and porcelain tile porcelain tile and beige floor bathroom design in Salt Lake City with raised-panel cabinets, dark wood cabinets, gray walls, an undermount sink, granite countertops and a hinged shower door
Example of a huge trendy beige tile and porcelain tile porcelain tile and beige floor bathroom design in Salt Lake City with raised-panel cabinets, dark wood cabinets, gray walls, an undermount sink, granite countertops and a hinged shower door
93

























