Contemporary Home Office with No Fireplace Ideas
Refine by:
Budget
Sort by:Popular Today
121 - 140 of 6,425 photos
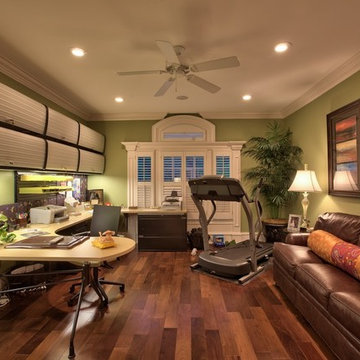
Inspiration for a large contemporary freestanding desk dark wood floor study room remodel in Atlanta with green walls and no fireplace
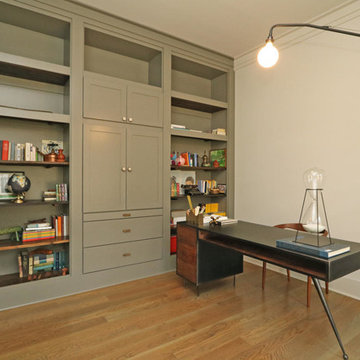
T&T Photos
Inspiration for a mid-sized contemporary freestanding desk light wood floor and brown floor study room remodel in Atlanta with white walls and no fireplace
Inspiration for a mid-sized contemporary freestanding desk light wood floor and brown floor study room remodel in Atlanta with white walls and no fireplace
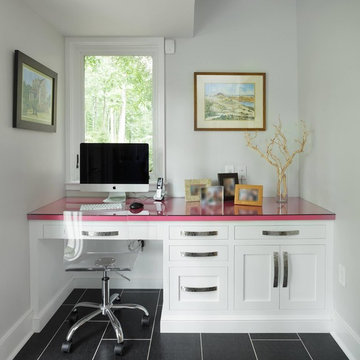
Inspiration for a small contemporary built-in desk vinyl floor and black floor home office remodel in Philadelphia with white walls and no fireplace
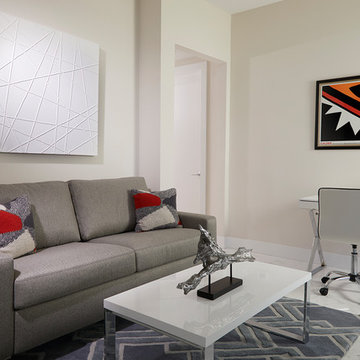
Daniel Newcomb
Study room - contemporary freestanding desk white floor study room idea in Miami with beige walls and no fireplace
Study room - contemporary freestanding desk white floor study room idea in Miami with beige walls and no fireplace
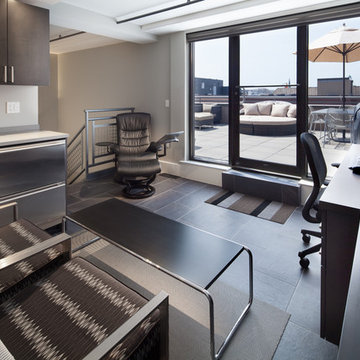
Study room - mid-sized contemporary built-in desk slate floor study room idea in DC Metro with gray walls and no fireplace
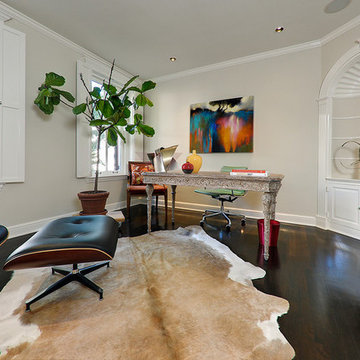
Project designed by Boston interior design studio Dane Austin Design. They serve Boston, Cambridge, Hingham, Cohasset, Newton, Weston, Lexington, Concord, Dover, Andover, Gloucester, as well as surrounding areas.
For more about Dane Austin Design, click here: https://daneaustindesign.com/
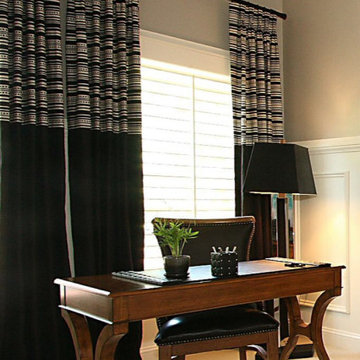
This stunning residence was a pleasure to design! We used classy, elegant furniture throughout the home, such as a beautiful four-poster bed, wooden study desks, a stylish chest of drawers, and beautifully upholstered seating to create tasteful interiors. Black accent walls that highlight stunning artworks and a gorgeous piano add elegance and sophistication to this home. A thoughtful layering of patterns, colors, and textures ties together this entire home harmoniously.
---
Pamela Harvey Interiors offers interior design services in St. Petersburg and Tampa, and throughout Florida’s Suncoast area, from Tarpon Springs to Naples, including Bradenton, Lakewood Ranch, and Sarasota.
For more about Pamela Harvey Interiors, see here: https://www.pamelaharveyinteriors.com/
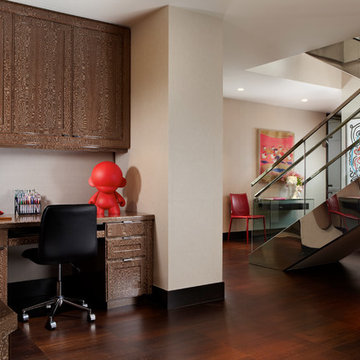
Sargeant Photography
Example of a trendy built-in desk dark wood floor and brown floor study room design in New York with beige walls and no fireplace
Example of a trendy built-in desk dark wood floor and brown floor study room design in New York with beige walls and no fireplace
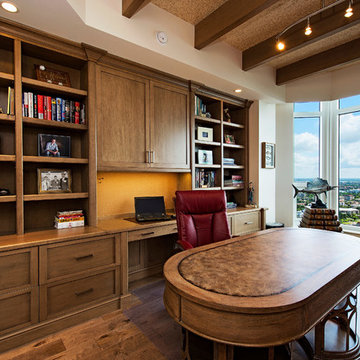
Inspiration for a mid-sized contemporary home office remodel in Miami with white walls and no fireplace
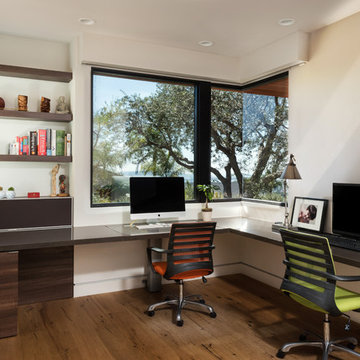
Auda & Coudayre Photography
Study room - mid-sized contemporary built-in desk medium tone wood floor and brown floor study room idea in San Diego with white walls and no fireplace
Study room - mid-sized contemporary built-in desk medium tone wood floor and brown floor study room idea in San Diego with white walls and no fireplace
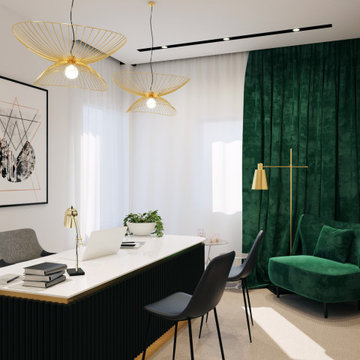
Example of a mid-sized trendy freestanding desk carpeted and beige floor study room design in Phoenix with white walls and no fireplace
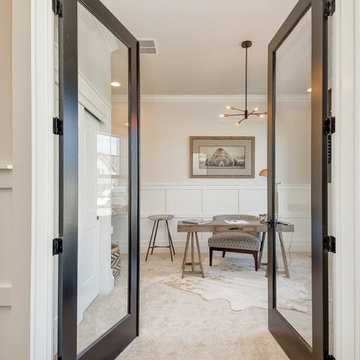
Inspiration for a mid-sized contemporary freestanding desk carpeted and beige floor home office remodel in Boise with beige walls and no fireplace
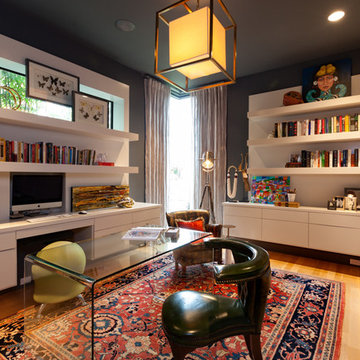
Connie Anderson Photography
Designer Jorge Cantu - Oz Interiors
Inspiration for a mid-sized contemporary freestanding desk light wood floor study room remodel in Houston with gray walls and no fireplace
Inspiration for a mid-sized contemporary freestanding desk light wood floor study room remodel in Houston with gray walls and no fireplace
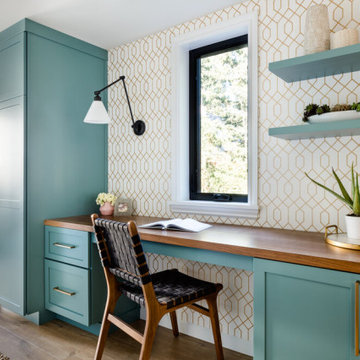
Set in the charming neighborhood of Wedgwood, this Cape Cod-style home needed a major update to satisfy our client's lifestyle needs. The living room, dining room, and kitchen were all separated, making it hard for our clients to carry out day-to-day life with small kids or adequately entertain. Our client also loved to cook for her family, so having a large open concept kitchen where she could cook, keep tabs on the kids, and entertain simultaneously was very important. To accommodate those needs, we bumped out the back and side of the house and eliminated all the walls in the home's communal areas. Adding on to the back of the house also created space in the basement where they could add a separate entrance and mudroom.
We wanted to make sure to blend the character of this home with the client's love for color, modern flare, and updated finishes. So we decided to keep the original fireplace and give it a fresh look with tile, add new hardwood in a lighter stain to match the existing and bring in pops of color through the kitchen cabinets and furnishings. New windows, siding, and a fresh coat of paint were added to give this home the curbside appeal it deserved.
In the second phase of this remodel, we transformed the basement bathroom and storage room into a primary suite. With the addition of baby number three, our clients wanted to create a retreat they could call their own. Bringing in soft, muted tones made their bedroom feel calm and collected, a relaxing place to land after a busy day. With our client’s love of patterned tile, we decided to go a little bolder in the bathroom with the flooring and vanity wall. Adding the marble in the shower and on the countertop helped balance the bold tile choices and keep both spaces feeling cohesive.
---
Project designed by interior design studio Kimberlee Marie Interiors. They serve the Seattle metro area including Seattle, Bellevue, Kirkland, Medina, Clyde Hill, and Hunts Point.
For more about Kimberlee Marie Interiors, see here: https://www.kimberleemarie.com/
To learn more about this project, see here
https://www.kimberleemarie.com/wedgwoodremodel
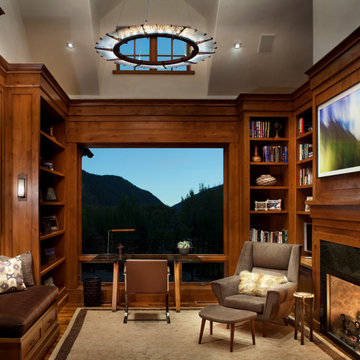
Our Boulder studio designed this classy and sophisticated home with a stunning polished wooden ceiling, statement lighting, and sophisticated furnishing that give the home a luxe feel. We used a lot of wooden tones and furniture to create an organic texture that reflects the beautiful nature outside. The three bedrooms are unique and distinct from each other. The primary bedroom has a magnificent bed with gorgeous furnishings, the guest bedroom has beautiful twin beds with colorful decor, and the kids' room has a playful bunk bed with plenty of storage facilities. We also added a stylish home gym for our clients who love to work out and a library with floor-to-ceiling shelves holding their treasured book collection.
---
Joe McGuire Design is an Aspen and Boulder interior design firm bringing a uniquely holistic approach to home interiors since 2005.
For more about Joe McGuire Design, see here: https://www.joemcguiredesign.com/
To learn more about this project, see here:
https://www.joemcguiredesign.com/willoughby
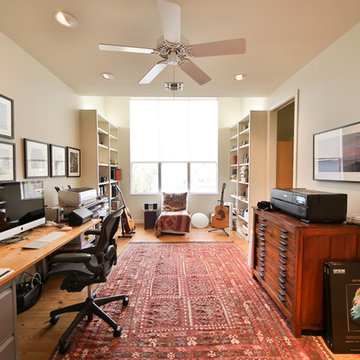
Simple home office dominated by raised ceiling with large window onto back yard. Built-in book shelves.
Photo credit - F Carter Smith
Study room - mid-sized contemporary freestanding desk light wood floor study room idea in Houston with white walls and no fireplace
Study room - mid-sized contemporary freestanding desk light wood floor study room idea in Houston with white walls and no fireplace
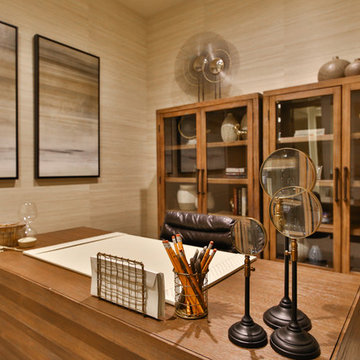
Trent Teigen
Inspiration for a mid-sized contemporary freestanding desk carpeted and beige floor study room remodel in Los Angeles with beige walls and no fireplace
Inspiration for a mid-sized contemporary freestanding desk carpeted and beige floor study room remodel in Los Angeles with beige walls and no fireplace
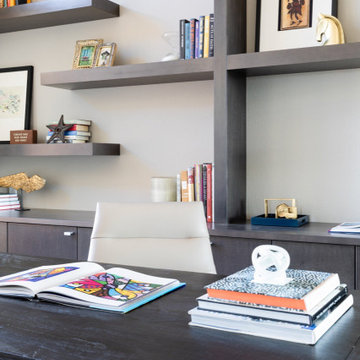
This new-build home in Denver is all about custom furniture, textures, and finishes. The style is a fusion of modern design and mountain home decor. The fireplace in the living room is custom-built with natural stone from Italy, the master bedroom flaunts a gorgeous, bespoke 200-pound chandelier, and the wall-paper is hand-made, too.
Project designed by Denver, Colorado interior designer Margarita Bravo. She serves Denver as well as surrounding areas such as Cherry Hills Village, Englewood, Greenwood Village, and Bow Mar.
For more about MARGARITA BRAVO, click here: https://www.margaritabravo.com/
To learn more about this project, click here:
https://www.margaritabravo.com/portfolio/castle-pines-village-interior-design/
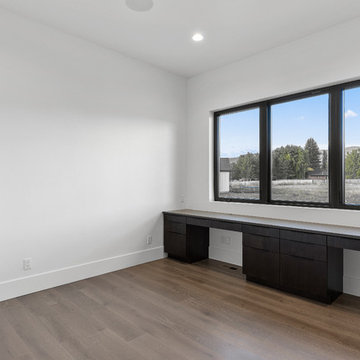
Example of a huge trendy built-in desk medium tone wood floor and brown floor home office design in Salt Lake City with white walls and no fireplace
Contemporary Home Office with No Fireplace Ideas
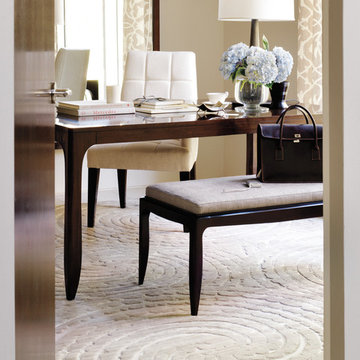
Inspiration for a large contemporary freestanding desk carpeted study room remodel in Boston with beige walls and no fireplace
7





