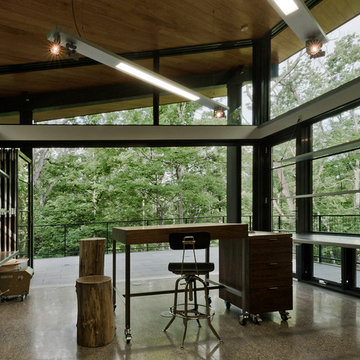Contemporary Home Studio Ideas
Refine by:
Budget
Sort by:Popular Today
81 - 100 of 2,592 photos
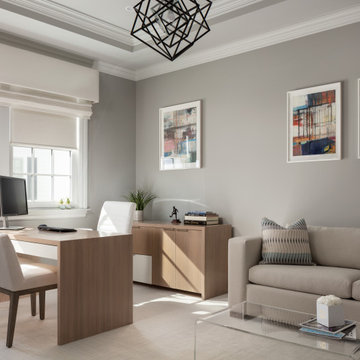
Calm, clean and quiet was what these empty-nesters asked for when they left the home they raised their family in.
---
Project designed by Long Island interior design studio Annette Jaffe Interiors. They serve Long Island including the Hamptons, as well as NYC, the tri-state area, and Boca Raton, FL.
---
For more about Annette Jaffe Interiors, click here:
https://annettejaffeinteriors.com/
To learn more about this project, click here:
https://annettejaffeinteriors.com/residential-portfolio/roslyn-village-condo
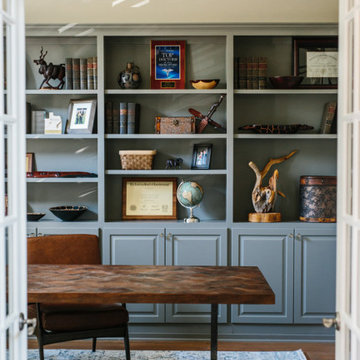
This elegant home in Austin is a blend of classic and modern design with a warm color palette, an interplay of textures, and timeless accent lights that will never go out of style:
Project designed by Sara Barney’s Austin interior design studio BANDD DESIGN. They serve the entire Austin area and its surrounding towns, with an emphasis on Round Rock, Lake Travis, West Lake Hills, and Tarrytown.
For more about BANDD DESIGN, click here: https://bandddesign.com/
To learn more about this project, click here: https://bandddesign.com/westminster-austin-remodel-modern-classic/
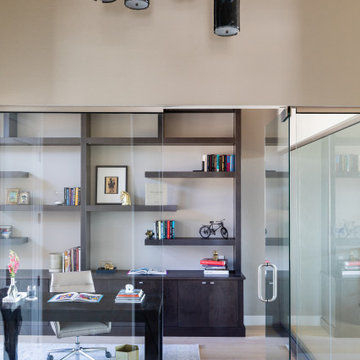
Our studio got to work with incredible clients to design this new-build home from the ground up in the gorgeous Castle Pines Village. We wanted to make certain that we showcased the breathtaking views, so we designed the entire space around the vistas. Our inspiration for this home was a mix of modern design and mountain style homes, and we made sure to add natural finishes and textures throughout. The fireplace in the great room is a perfect example of this, as we featured an Italian marble in different finishes and tied it together with an iron mantle. All the finishes, furniture, and material selections were hand-picked–like the 200-pound chandelier in the master bedroom and the hand-made wallpaper in the living room–to accentuate the natural setting of the home as well as to serve as focal design points themselves.
---
Project designed by Miami interior designer Margarita Bravo. She serves Miami as well as surrounding areas such as Coconut Grove, Key Biscayne, Miami Beach, North Miami Beach, and Hallandale Beach.
For more about MARGARITA BRAVO, click here: https://www.margaritabravo.com/
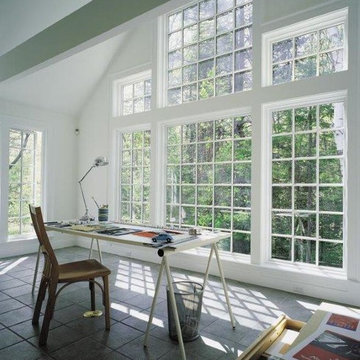
Pella Corporate
Home studio - contemporary freestanding desk home studio idea in San Francisco with green walls and no fireplace
Home studio - contemporary freestanding desk home studio idea in San Francisco with green walls and no fireplace
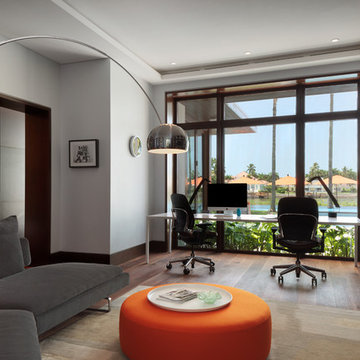
Large trendy freestanding desk light wood floor home studio photo in Miami with white walls and no fireplace
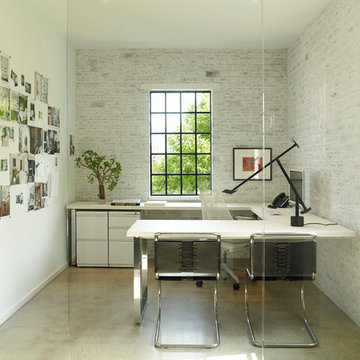
Home studio - large contemporary freestanding desk concrete floor and beige floor home studio idea in Houston with white walls
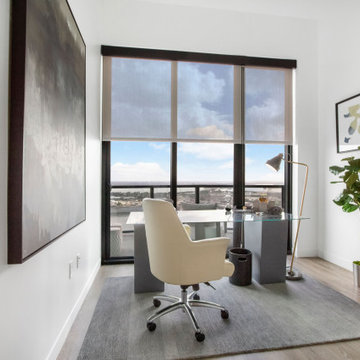
For the interiors of this stunning home, we chose neutral and natural furnishings that complement the soft, soothing palette of the house. The open-concept floor plan allows plenty of space for movement in the home. In the spacious living room, we added beautiful soft beige sofas, cushions, and throws to create a warm, cozy appeal. The kitchen is fitted with beautiful cabinetry for optimizing storage. Elegant gold-toned bar stools and the spacious island make it a perfect space for entertaining guests. The bedrooms are small yet feel spacious because of the large windows and soft furnishings in neutral colors. We gave the guest bedroom a blush and gold decor accent that creates a suave appeal. The home office is decorated with modern, clean furnishings and thoughtful decor that make it perfect for peak productivity while working remotely.
---
Project designed by interior design studio Home Frosting. They serve the entire Tampa Bay area including South Tampa, Clearwater, Belleair, and St. Petersburg.
For more about Home Frosting, see here: https://homefrosting.com/
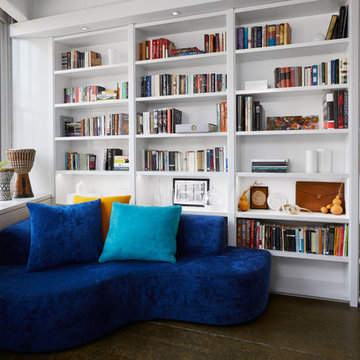
Erin & Erica
Mid-sized trendy built-in desk concrete floor home studio photo in New York with white walls
Mid-sized trendy built-in desk concrete floor home studio photo in New York with white walls
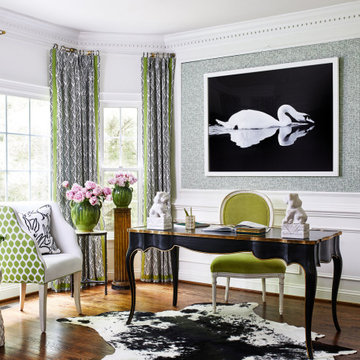
Our St. Pete studio designed this stunning home with an elegant and classic black and white theme, creating a sophisticated and welcoming ambience. The fireplace wall in the living room was painted black, which complements the beautiful coffee table, lighting, and curtains. The dining room got a beautiful wallpaper highlight making the space look elegant. The home office is designed to be a space for productivity with a soothing neutral palette and black and white decorative accents. The living room looks classy and stylish with beautiful furniture and striking artwork. The client's love for black accents continues into the bedrooms too. The daughter's bedroom walls were painted a shade of deep black with stylish furniture to complement the look. In the primary bedroom, we added an attractive black chest of drawers, lamps, and decorative artwork to add a tasteful touch.
---
Pamela Harvey Interiors offers interior design services in St. Petersburg and Tampa, and throughout Florida's Suncoast area, from Tarpon Springs to Naples, including Bradenton, Lakewood Ranch, and Sarasota.
For more about Pamela Harvey Interiors, see here: https://www.pamelaharveyinteriors.com/
To learn more about this project, see here: https://www.pamelaharveyinteriors.com/portfolio-galleries/traditional-home-with-a-twist-oakhill-va
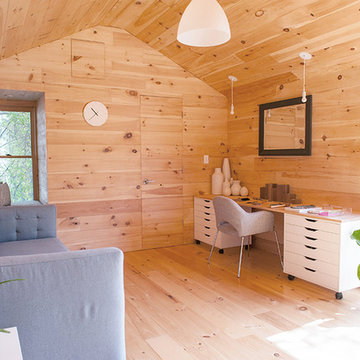
Example of a small trendy freestanding desk light wood floor home studio design in Seattle with no fireplace
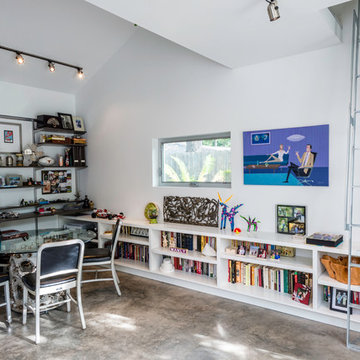
Photography: Max Burkhalter
Inspiration for a mid-sized contemporary built-in desk concrete floor home studio remodel in Houston with white walls
Inspiration for a mid-sized contemporary built-in desk concrete floor home studio remodel in Houston with white walls
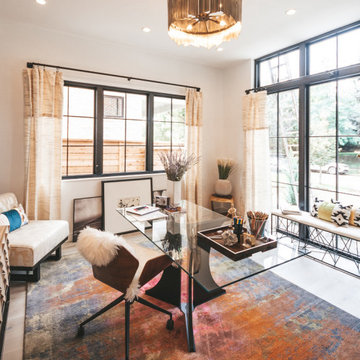
This office was created for the Designer Showhouse, and our vision was to represent female empowerment. We wanted the office to reflect the life of a vibrant and empowered woman. Someone that’s busy, on the go, well-traveled, and full of energy. The space also reflected other aspects of this woman’s role as the head of a family and the rock that provides calm, peace, and comfort to everyone around her.
We showcased these qualities with decor like the built-in library – busy, chaotic yet organized; the tone and color of the wallpaper; and the furniture we chose. The bench by the window is part of our SORELLA Furniture line, which is also the result of female leadership and empowerment. The result is a calm, harmonious, and peaceful design language.
---
Project designed by Montecito interior designer Margarita Bravo. She serves Montecito as well as surrounding areas such as Hope Ranch, Summerland, Santa Barbara, Isla Vista, Mission Canyon, Carpinteria, Goleta, Ojai, Los Olivos, and Solvang.
---
For more about MARGARITA BRAVO, click here: https://www.margaritabravo.com/
To learn more about this project, click here:
https://www.margaritabravo.com/portfolio/denver-office-design-woman/
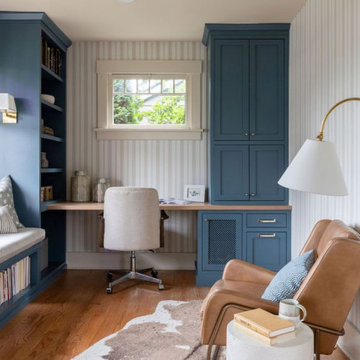
When our client came to us, she was stumped with how to turn her small living room into a cozy, useable family room. The living room and dining room blended together in a long and skinny open concept floor plan. It was difficult for our client to find furniture that fit the space well. It also left an awkward space between the living and dining areas that she didn’t know what to do with. She also needed help reimagining her office, which is situated right off the entry. She needed an eye-catching yet functional space to work from home.
In the living room, we reimagined the fireplace surround and added built-ins so she and her family could store their large record collection, games, and books. We did a custom sofa to ensure it fits the space and maximized the seating. We added texture and pattern through accessories and balanced the sofa with two warm leather chairs. We updated the dining room furniture and added a little seating area to help connect the spaces. Now there is a permanent home for their record player and a cozy spot to curl up in when listening to music.
For the office, we decided to add a pop of color, so it contrasted well with the neutral living space. The office also needed built-ins for our client’s large cookbook collection and a desk where she and her sons could rotate between work, homework, and computer games. We decided to add a bench seat to maximize space below the window and a lounge chair for additional seating.
---
Project designed by interior design studio Kimberlee Marie Interiors. They serve the Seattle metro area including Seattle, Bellevue, Kirkland, Medina, Clyde Hill, and Hunts Point.
For more about Kimberlee Marie Interiors, see here: https://www.kimberleemarie.com/
To learn more about this project, see here
https://www.kimberleemarie.com/greenlake-remodel
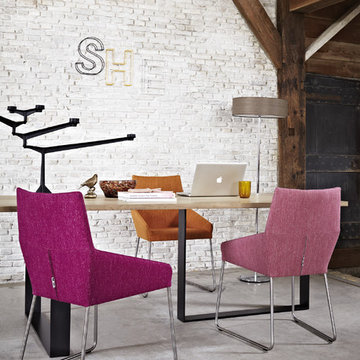
Mission accomplished: a bucket chair that is very comfortable and fits under every dining table. Thanks to the compact dimensions of the Penta, the first design by Gijs Papavoine in the collection, three chairs fit easily next to each other at almost every table. Beautifully upholstered in fabric or leather, with clean subtle details. On legs, wheels, or a frame, all three are suitable for both hard and soft floors.
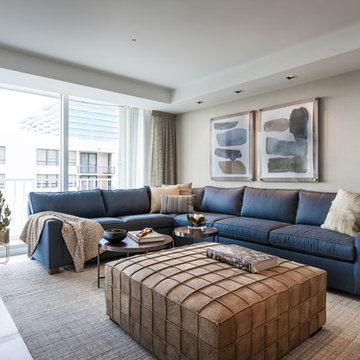
Second Home Office
Photo by Emilio Collavino
Large trendy built-in desk ceramic tile and beige floor home studio photo in Miami with beige walls
Large trendy built-in desk ceramic tile and beige floor home studio photo in Miami with beige walls
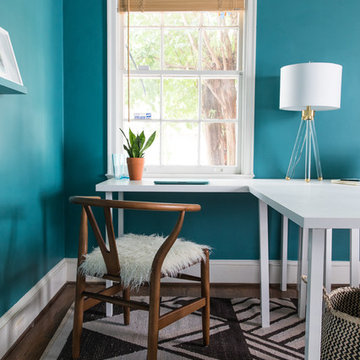
Mid-sized trendy freestanding desk brown floor and dark wood floor home studio photo in Charlotte with blue walls and no fireplace
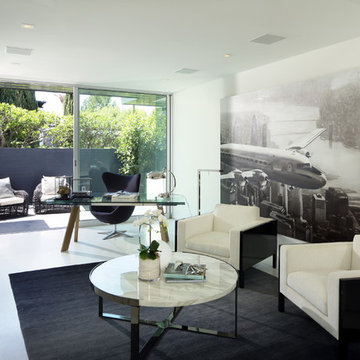
Mid-sized trendy freestanding desk ceramic tile and white floor home studio photo in Los Angeles with white walls and no fireplace
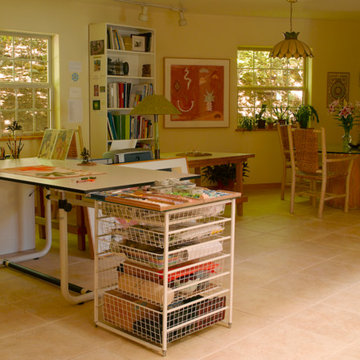
Home office and art studio, with dining area. From Sherri Silverman's book Vastu: Transcendental Home Design in Harmony with Nature. Photo: Erika Blumenfeld.
Contemporary Home Studio Ideas
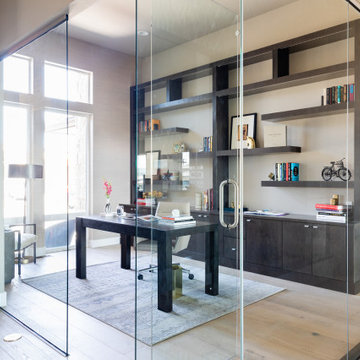
This new-build home in Denver is all about custom furniture, textures, and finishes. The style is a fusion of modern design and mountain home decor. The fireplace in the living room is custom-built with natural stone from Italy, the master bedroom flaunts a gorgeous, bespoke 200-pound chandelier, and the wall-paper is hand-made, too.
Project designed by Denver, Colorado interior designer Margarita Bravo. She serves Denver as well as surrounding areas such as Cherry Hills Village, Englewood, Greenwood Village, and Bow Mar.
For more about MARGARITA BRAVO, click here: https://www.margaritabravo.com/
5






