Contemporary Home Studio Ideas
Refine by:
Budget
Sort by:Popular Today
141 - 160 of 2,588 photos
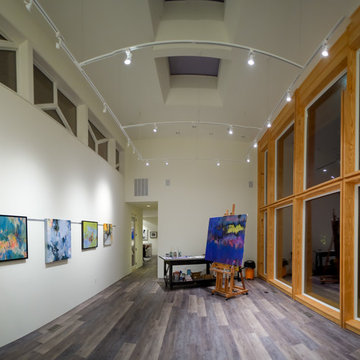
Keith Mosher of kam photography
Home studio - contemporary home studio idea in Other with white walls
Home studio - contemporary home studio idea in Other with white walls

You need only look at the before picture of the SYI Studio space to understand the background of this project and need for a new work space.
Susan lives with her husband, three kids and dog in a 1960 split-level in Bloomington, which they've updated over the years and didn't want to leave, thanks to a great location and even greater neighbors. As the SYI team grew so did the three Yeley kids, and it became clear that not only did the team need more space but so did the family.
1.5 bathrooms + 3 bedrooms + 5 people = exponentially increasing discontent.
By 2016, it was time to pull the trigger. Everyone needed more room, and an offsite studio wouldn't work: Susan is not just Creative Director and Owner of SYI but Full Time Activities and Meal Coordinator at Chez Yeley.
The design, conceptualized entirely by the SYI team and executed by JL Benton Contracting, reclaimed the existing 4th bedroom from SYI space, added an ensuite bath and walk-in closet, and created a studio space with its own exterior entrance and full bath—making it perfect for a mother-in-law or Airbnb suite down the road.
The project added over a thousand square feet to the house—and should add many more years for the family to live and work in a home they love.
Contractor: JL Benton Contracting
Cabinetry: Richcraft Wood Products
Photographer: Gina Rogers
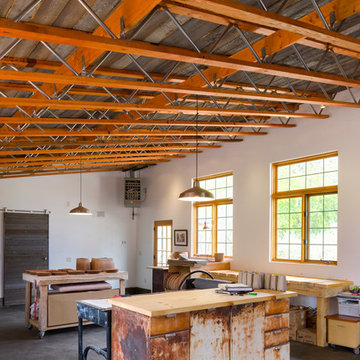
New addition within existing residential garage and portico. Adobe floor, reused windows from Taos Ski Valley, exposed K-joists; ¾ bath for guests/ sleeping area.
Patrick Coulie
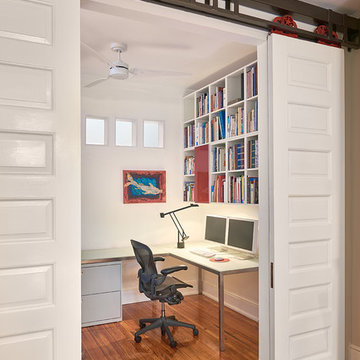
Referencing the wife and 3 daughters for which the house was named, four distinct but cohesive design criteria were considered for the 2016 renovation of the circa 1890, three story masonry rowhouse:
1. To keep the significant original elements – such as
the grand stair and Lincrusta wainscoting.
2. To repurpose original elements such as the former
kitchen pocket doors fitted to their new location on
the second floor with custom track.
3. To improve original elements - such as the new "sky
deck" with its bright green steel frame, a new
kitchen and modern baths.
4. To insert unifying elements such as the 3 wall
benches, wall openings and sculptural ceilings.
Photographer Jesse Gerard - Hoachlander Davis Photography
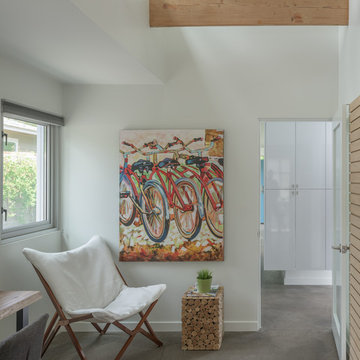
Alan Brandt
Home studio - small contemporary freestanding desk concrete floor and gray floor home studio idea in Other with white walls
Home studio - small contemporary freestanding desk concrete floor and gray floor home studio idea in Other with white walls
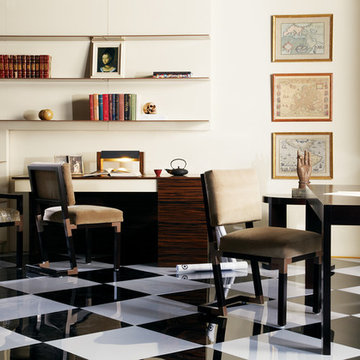
AP Products:
ET-148S End/Bedside Table with Shelf
CH-168 Dining/Side Chair
CH-140 Dining/Side Chair
INFO/SH-134 Wall Mounted Shelving Unit
DK-158 Desk with Bookcase
DT-163 Dining Table/Conference Table
Photo by Ted Dillard
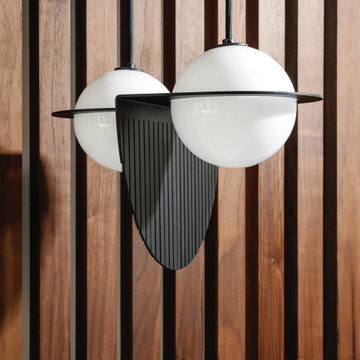
We had the pleasure of working with a wonderful photography studio called Portraits by Ryan. Through our thoughtful designs, we created an open, light space for Ryan to work in with a contrasting white interior and black furniture that oozes class. In the reception area, we wanted to display his beautiful logo above the counter to make it a big statement when you enter. Beautiful pendant lighting against warm wood creates a stylish appeal. Inside, we stuck to the monochrome look throughout the studio, including using this grey wire to hang parts of Ryan’s amazing portfolio.
---
Project designed by the Atomic Ranch featured modern designers at Breathe Design Studio. From their Austin design studio, they serve an eclectic and accomplished nationwide clientele including in Palm Springs, LA, and the San Francisco Bay Area.
For more about Breathe Design Studio, see here: https://www.breathedesignstudio.com/
To learn more about this project, see here: https://www.breathedesignstudio.com/portraits-by-ryan
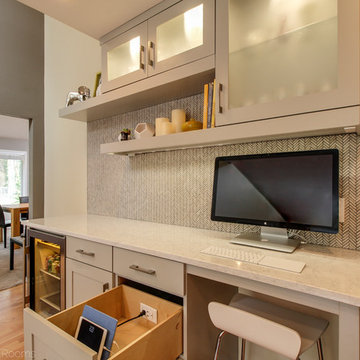
Home studio - mid-sized contemporary built-in desk light wood floor and brown floor home studio idea in Portland with white walls, a corner fireplace and a wood fireplace surround
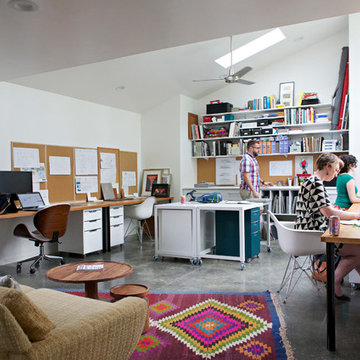
You need only look at the before picture of the SYI Studio space to understand the background of this project and need for a new work space.
Susan lives with her husband, three kids and dog in a 1960 split-level in Bloomington, which they've updated over the years and didn't want to leave, thanks to a great location and even greater neighbors. As the SYI team grew so did the three Yeley kids, and it became clear that not only did the team need more space but so did the family.
1.5 bathrooms + 3 bedrooms + 5 people = exponentially increasing discontent.
By 2016, it was time to pull the trigger. Everyone needed more room, and an offsite studio wouldn't work: Susan is not just Creative Director and Owner of SYI but Full Time Activities and Meal Coordinator at Chez Yeley.
The design, conceptualized entirely by the SYI team and executed by JL Benton Contracting, reclaimed the existing 4th bedroom from SYI space, added an ensuite bath and walk-in closet, and created a studio space with its own exterior entrance and full bath—making it perfect for a mother-in-law or Airbnb suite down the road.
The project added over a thousand square feet to the house—and should add many more years for the family to live and work in a home they love.
Contractor: JL Benton Contracting
Cabinetry: Richcraft Wood Products
Photographer: Gina Rogers
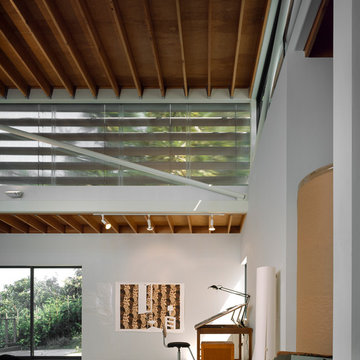
Photographs by Nic Lehoux
Inspiration for a small contemporary freestanding desk concrete floor and beige floor home studio remodel in Los Angeles with white walls
Inspiration for a small contemporary freestanding desk concrete floor and beige floor home studio remodel in Los Angeles with white walls
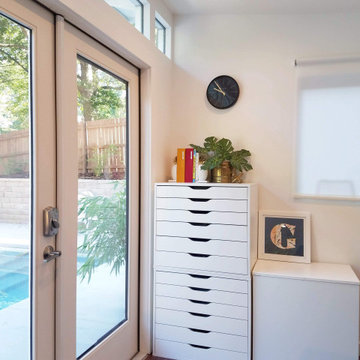
This Block-Sided 10x20 Signature Series DIY Installation out of Atlanta, GA showcases how to work from home, the right way. Promoting a bright, positive mood throughout the 9-to-5 grind, our high-efficiency windows and Full-Lite Glass French Doors bathe the Life Style Interior of this Studio Shed in natural light. Amber-hued Hickory Hardwood Flooring contrasts against white-washed walls to warm up the space. This Signature Series is positioned just steps away from leisure-time. Just within one’s line of sight whilst in his or her desk chair is an outdoor pool and an al fresco seating area. After a particularly grueling workday, one can still look forward to having a place where he or she could chat away about the day’s events with a loved one. With a Studio Shed, working from home can be productive, and with an office you can leave behind at the end of the day. Rethink how you organize not only your backyard, but also your professional life with us. Configure a Signature Series backyard office of your own with our convenient 3-D modeling tool on our website: https://www.studio-shed.com/configurator/
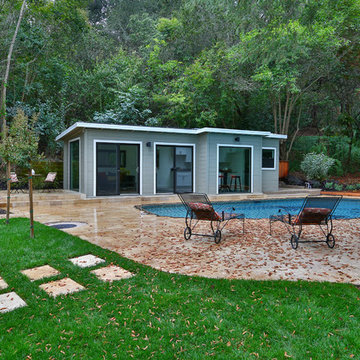
Inspiration for a contemporary porcelain tile home studio remodel in San Francisco
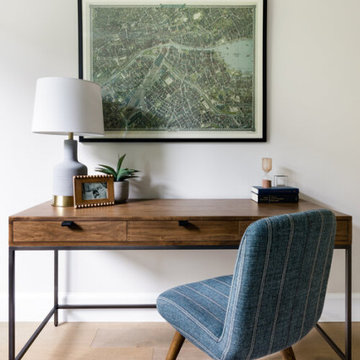
When this young family approached us, they had just bought a beautiful new build atop Clyde Hill with a mix of craftsman and modern farmhouse vibes. Since this family had lived abroad for the past few years, they were moving back to the States without any furnishings and needed to start fresh. With a dog and a growing family, durability was just as important as the overall aesthetic. We curated pieces to add warmth and style while ensuring performance fabrics and kid-proof selections were present in every space. The result was a family-friendly home that didn't have to sacrifice style.
---
Project designed by interior design studio Kimberlee Marie Interiors. They serve the Seattle metro area including Seattle, Bellevue, Kirkland, Medina, Clyde Hill, and Hunts Point.
For more about Kimberlee Marie Interiors, see here: https://www.kimberleemarie.com/
To learn more about this project, see here
https://www.kimberleemarie.com/clyde-hill-home
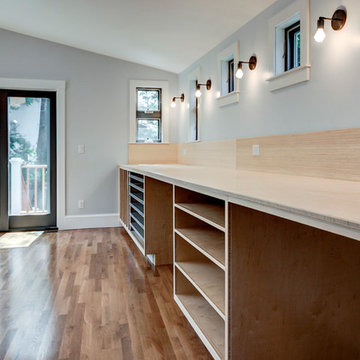
plyboo countertops
Large trendy built-in desk light wood floor home studio photo in Boston with gray walls
Large trendy built-in desk light wood floor home studio photo in Boston with gray walls
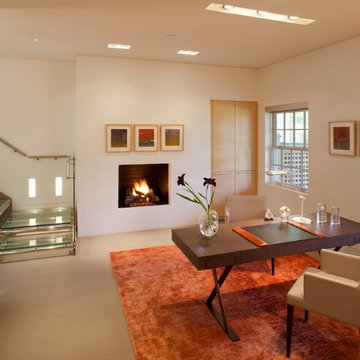
The home office required similar lighting to the rest of the home as well lighting that provided functional lighting of an office space. The recessed track lights blend in with the rest of the lighting design while offering some more flexibility in aiming and luminescence. The recessed wall washers highlight the artwork of the space.
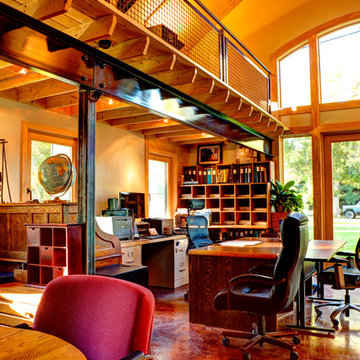
Jim Wells Photography - a look into the full vaulted space with the mezzanine that wraps around the perimeter of the room.
Large trendy freestanding desk concrete floor home studio photo in Other with beige walls
Large trendy freestanding desk concrete floor home studio photo in Other with beige walls
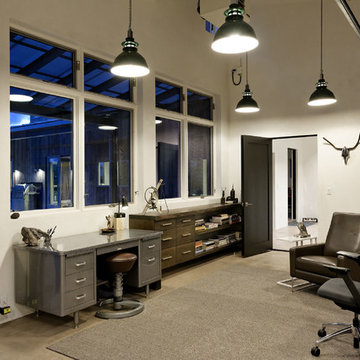
The pendant lights are from an retire John Lewis warehouse and add much to the artists studio.
Inspiration for a contemporary freestanding desk concrete floor and beige floor home studio remodel in Other with white walls
Inspiration for a contemporary freestanding desk concrete floor and beige floor home studio remodel in Other with white walls
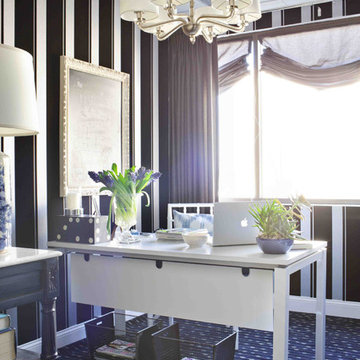
From kitchens to kids rooms to dining rooms and urban lofts, our Luxo collection brings understated luxury to any room.
Measurements and Information:
Width: 30"
Height: 21"
Includes 4 x 8" + 1 x 10" Rods
Supplied with 10' electrical wire
Shade: 8" Diameter x 4" High
Approximate hanging weight: 11 pounds
Finish: Satin Nickel
Shade Material: Organza
6 Lights
Accommodates 6 x 60 watt (max.) candelabra base bulbs
Safety Rating: UL and CUL listed
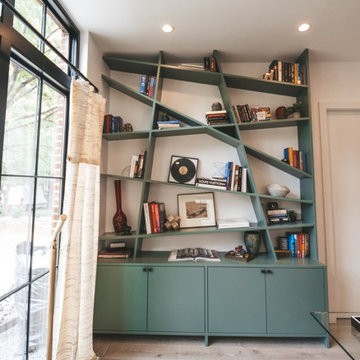
This office was created for the Designer Showhouse, and our vision was to represent female empowerment. We wanted the office to reflect the life of a vibrant and empowered woman. Someone that’s busy, on the go, well-traveled, and full of energy. The space also reflected other aspects of this woman’s role as the head of a family and the rock that provides calm, peace, and comfort to everyone around her.
We showcased these qualities with decor like the built-in library – busy, chaotic yet organized; the tone and color of the wallpaper; and the furniture we chose. The bench by the window is part of our SORELLA Furniture line, which is also the result of female leadership and empowerment. The result is a calm, harmonious, and peaceful design language.
---
Project designed by Montecito interior designer Margarita Bravo. She serves Montecito as well as surrounding areas such as Hope Ranch, Summerland, Santa Barbara, Isla Vista, Mission Canyon, Carpinteria, Goleta, Ojai, Los Olivos, and Solvang.
---
For more about MARGARITA BRAVO, click here: https://www.margaritabravo.com/
To learn more about this project, click here:
https://www.margaritabravo.com/portfolio/denver-office-design-woman/
Contemporary Home Studio Ideas
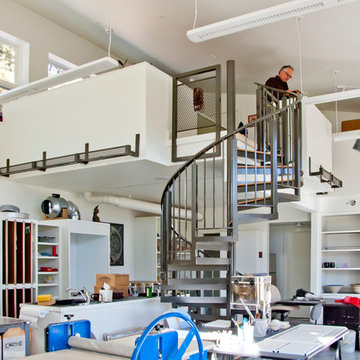
Located above Boulder, Mothertree follows the curve and slope of the land making strong connections to the earth and sky. Each outdoor connection is inspired by existing natural features: The Entry Courtyard encircles a small cluster of mature trees, the Northern Contemplation Garden is rocky with dappled light and a spiral fountain, and the South Patio is open, exposed and perfect for warming in the sun while enjoying the views from Boulder to the Denver skyline.
A warm but bright interior palette includes bamboo cabinetry and built-ins, cork flooring, beetle kill pine, indoor-outdoor ceilings, and vibrant ceramic tiles, sinks and light fixtures made by the client, a ceramics artist.
8





