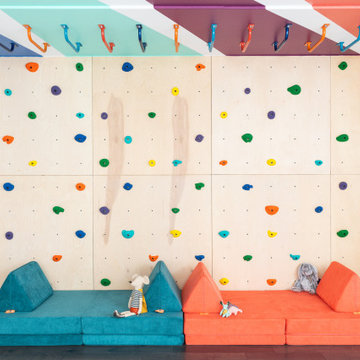Kids' Room Ideas - Style: Contemporary
Refine by:
Budget
Sort by:Popular Today
121 - 140 of 3,275 photos
Item 1 of 3
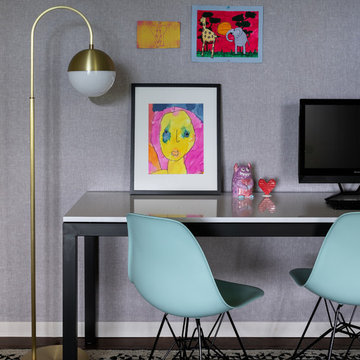
Haris Kenjar
Example of a mid-sized trendy gender-neutral medium tone wood floor and brown floor kids' study room design in Seattle with purple walls
Example of a mid-sized trendy gender-neutral medium tone wood floor and brown floor kids' study room design in Seattle with purple walls
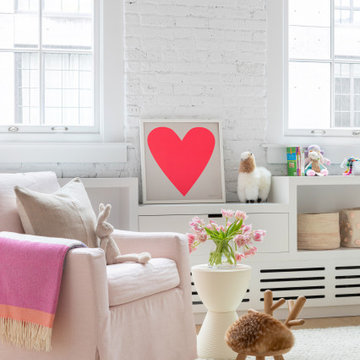
Light and transitional loft living for a young family in Dumbo, Brooklyn.
Example of a large trendy girl light wood floor and brown floor kids' room design in New York with white walls
Example of a large trendy girl light wood floor and brown floor kids' room design in New York with white walls
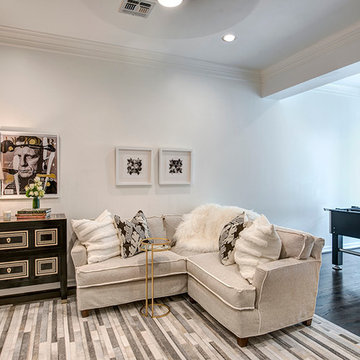
Wade Lindsey
Kids' room - mid-sized contemporary gender-neutral dark wood floor kids' room idea in Houston with white walls
Kids' room - mid-sized contemporary gender-neutral dark wood floor kids' room idea in Houston with white walls
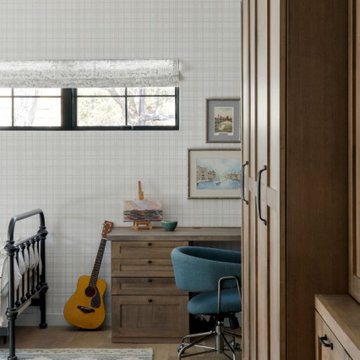
We planned a thoughtful redesign of this beautiful home while retaining many of the existing features. We wanted this house to feel the immediacy of its environment. So we carried the exterior front entry style into the interiors, too, as a way to bring the beautiful outdoors in. In addition, we added patios to all the bedrooms to make them feel much bigger. Luckily for us, our temperate California climate makes it possible for the patios to be used consistently throughout the year.
The original kitchen design did not have exposed beams, but we decided to replicate the motif of the 30" living room beams in the kitchen as well, making it one of our favorite details of the house. To make the kitchen more functional, we added a second island allowing us to separate kitchen tasks. The sink island works as a food prep area, and the bar island is for mail, crafts, and quick snacks.
We designed the primary bedroom as a relaxation sanctuary – something we highly recommend to all parents. It features some of our favorite things: a cognac leather reading chair next to a fireplace, Scottish plaid fabrics, a vegetable dye rug, art from our favorite cities, and goofy portraits of the kids.
---
Project designed by Courtney Thomas Design in La Cañada. Serving Pasadena, Glendale, Monrovia, San Marino, Sierra Madre, South Pasadena, and Altadena.
For more about Courtney Thomas Design, see here: https://www.courtneythomasdesign.com/
To learn more about this project, see here:
https://www.courtneythomasdesign.com/portfolio/functional-ranch-house-design/
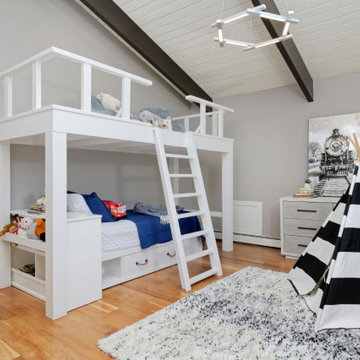
This home features a farmhouse aesthetic with contemporary touches like metal accents and colorful art. Designed by our Denver studio.
---
Project designed by Denver, Colorado interior designer Margarita Bravo. She serves Denver as well as surrounding areas such as Cherry Hills Village, Englewood, Greenwood Village, and Bow Mar.
For more about MARGARITA BRAVO, click here: https://www.margaritabravo.com/
To learn more about this project, click here:
https://www.margaritabravo.com/portfolio/contemporary-farmhouse-denver/
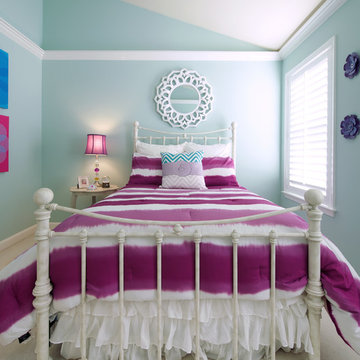
Tinius Photography
Inspiration for a mid-sized contemporary girl carpeted and beige floor kids' room remodel in DC Metro with white walls
Inspiration for a mid-sized contemporary girl carpeted and beige floor kids' room remodel in DC Metro with white walls
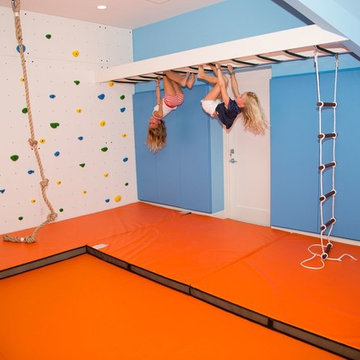
Inspiration for a mid-sized contemporary gender-neutral orange floor kids' room remodel in New York with blue walls
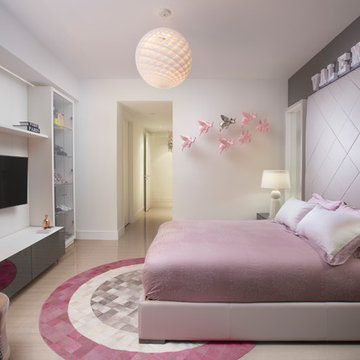
Example of a mid-sized trendy girl laminate floor and beige floor kids' room design in Miami with white walls
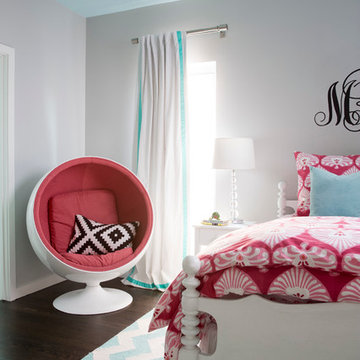
Stephen Karlisch
Inspiration for a mid-sized contemporary girl dark wood floor kids' room remodel in Dallas with gray walls
Inspiration for a mid-sized contemporary girl dark wood floor kids' room remodel in Dallas with gray walls
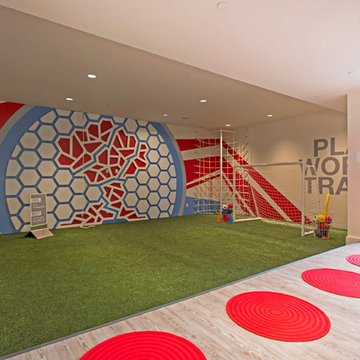
Inspiration for a large contemporary gender-neutral kids' room remodel in Salt Lake City
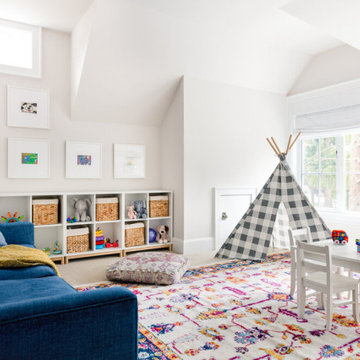
When this young family approached us, they had just bought a beautiful new build atop Clyde Hill with a mix of craftsman and modern farmhouse vibes. Since this family had lived abroad for the past few years, they were moving back to the States without any furnishings and needed to start fresh. With a dog and a growing family, durability was just as important as the overall aesthetic. We curated pieces to add warmth and style while ensuring performance fabrics and kid-proof selections were present in every space. The result was a family-friendly home that didn't have to sacrifice style.
---
Project designed by interior design studio Kimberlee Marie Interiors. They serve the Seattle metro area including Seattle, Bellevue, Kirkland, Medina, Clyde Hill, and Hunts Point.
For more about Kimberlee Marie Interiors, see here: https://www.kimberleemarie.com/
To learn more about this project, see here
https://www.kimberleemarie.com/clyde-hill-home
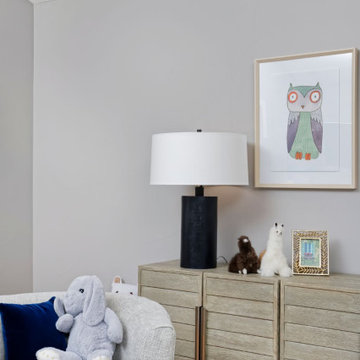
This home features a farmhouse aesthetic with contemporary touches like metal accents and colorful art. Designed by our Denver studio.
---
Project designed by Denver, Colorado interior designer Margarita Bravo. She serves Denver as well as surrounding areas such as Cherry Hills Village, Englewood, Greenwood Village, and Bow Mar.
For more about MARGARITA BRAVO, click here: https://www.margaritabravo.com/
To learn more about this project, click here:
https://www.margaritabravo.com/portfolio/contemporary-farmhouse-denver/
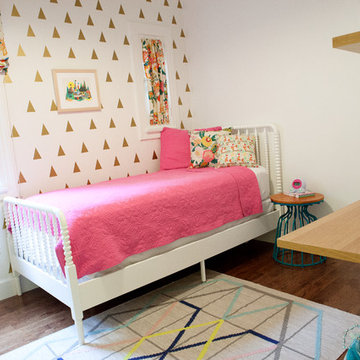
As a recently purchased home, our clients quickly decided they needed to make some major adjustments. The home was pretty outdated and didn’t speak to the young family’s unique style, but we wanted to keep the welcoming character of this Mediterranean bungalow in tact. The classic white kitchen with a new layout is the perfect backdrop for the family. Brass accents add a touch of luster throughout and modernizes the fixtures and hardware.
While the main common areas feature neutral color palettes, we quickly gave each room a burst of energy through bright accent colors and patterned textiles. The kids’ rooms are the most playful, showcasing bold wallcoverings, bright tones, and even a teepee tent reading nook.
Designed by Joy Street Design serving Oakland, Berkeley, San Francisco, and the whole of the East Bay.
For more about Joy Street Design, click here: https://www.joystreetdesign.com/
To learn more about this project, click here: https://www.joystreetdesign.com/portfolio/gower-street
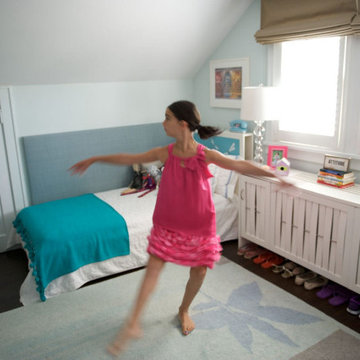
A cottage in The Hamptons dressed in classic black and white. The large open kitchen features an interesting combination of crisp whites, dark espressos, and black accents. We wanted to contrast traditional cottage design with a more modern aesthetic, including classsic shaker cabinets, wood plank kitchen island, and an apron sink. Contemporary lighting, artwork, and open display shelves add a touch of current trends while optimizing the overall function.
We wanted the master bathroom to be chic and timeless, which the custom makeup vanity and uniquely designed Wetstyle tub effortlessly created. A large Merida area rug softens the high contrast color palette while complementing the espresso hardwood floors and Stone Source wall tiles.
Project Location: The Hamptons. Project designed by interior design firm, Betty Wasserman Art & Interiors. From their Chelsea base, they serve clients in Manhattan and throughout New York City, as well as across the tri-state area and in The Hamptons.
For more about Betty Wasserman, click here: https://www.bettywasserman.com/
To learn more about this project, click here: https://www.bettywasserman.com/spaces/designers-cottage/
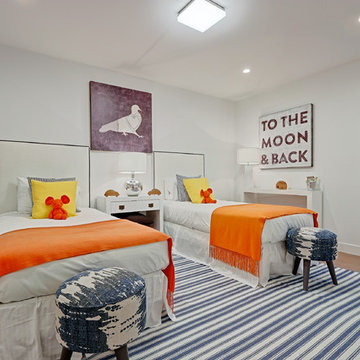
Large trendy light wood floor kids' room photo in Los Angeles with white walls
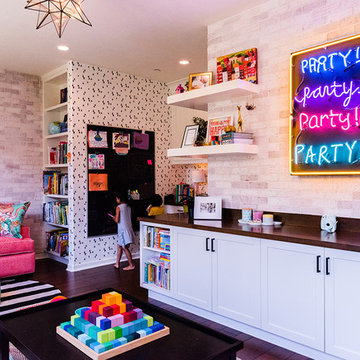
Wilson Escalante
Inspiration for a mid-sized contemporary gender-neutral medium tone wood floor and brown floor kids' room remodel in Orange County
Inspiration for a mid-sized contemporary gender-neutral medium tone wood floor and brown floor kids' room remodel in Orange County
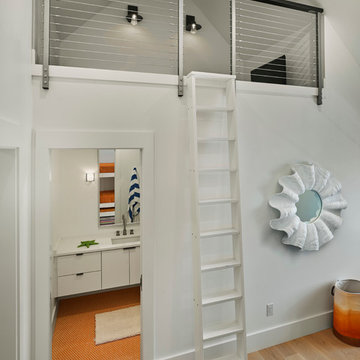
Inspiration for a mid-sized contemporary gender-neutral light wood floor and yellow floor kids' room remodel in Other with white walls
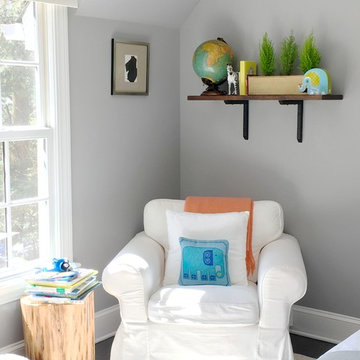
Example of a mid-sized trendy boy dark wood floor and brown floor kids' room design in New York with gray walls
Kids' Room Ideas - Style: Contemporary
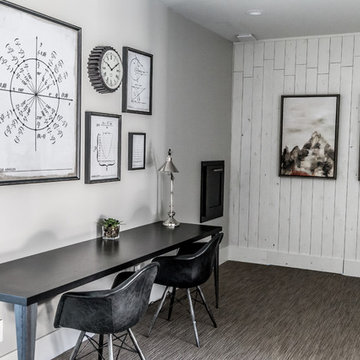
Photo: Tim Thompson Photography
Kids' room - mid-sized contemporary gender-neutral carpeted and gray floor kids' room idea in Salt Lake City with beige walls
Kids' room - mid-sized contemporary gender-neutral carpeted and gray floor kids' room idea in Salt Lake City with beige walls
7






